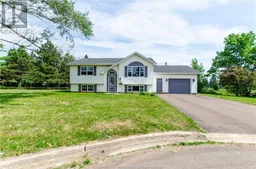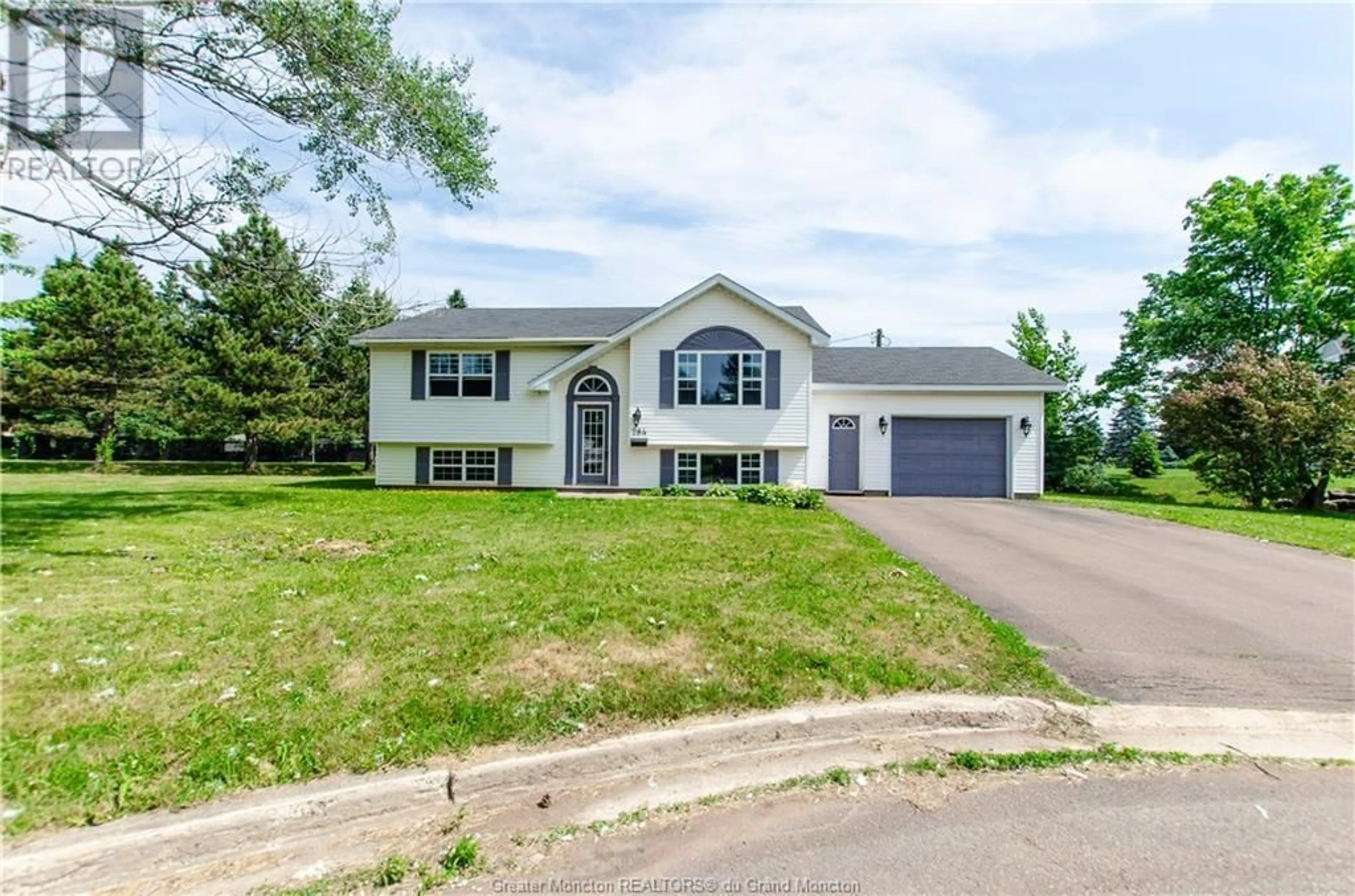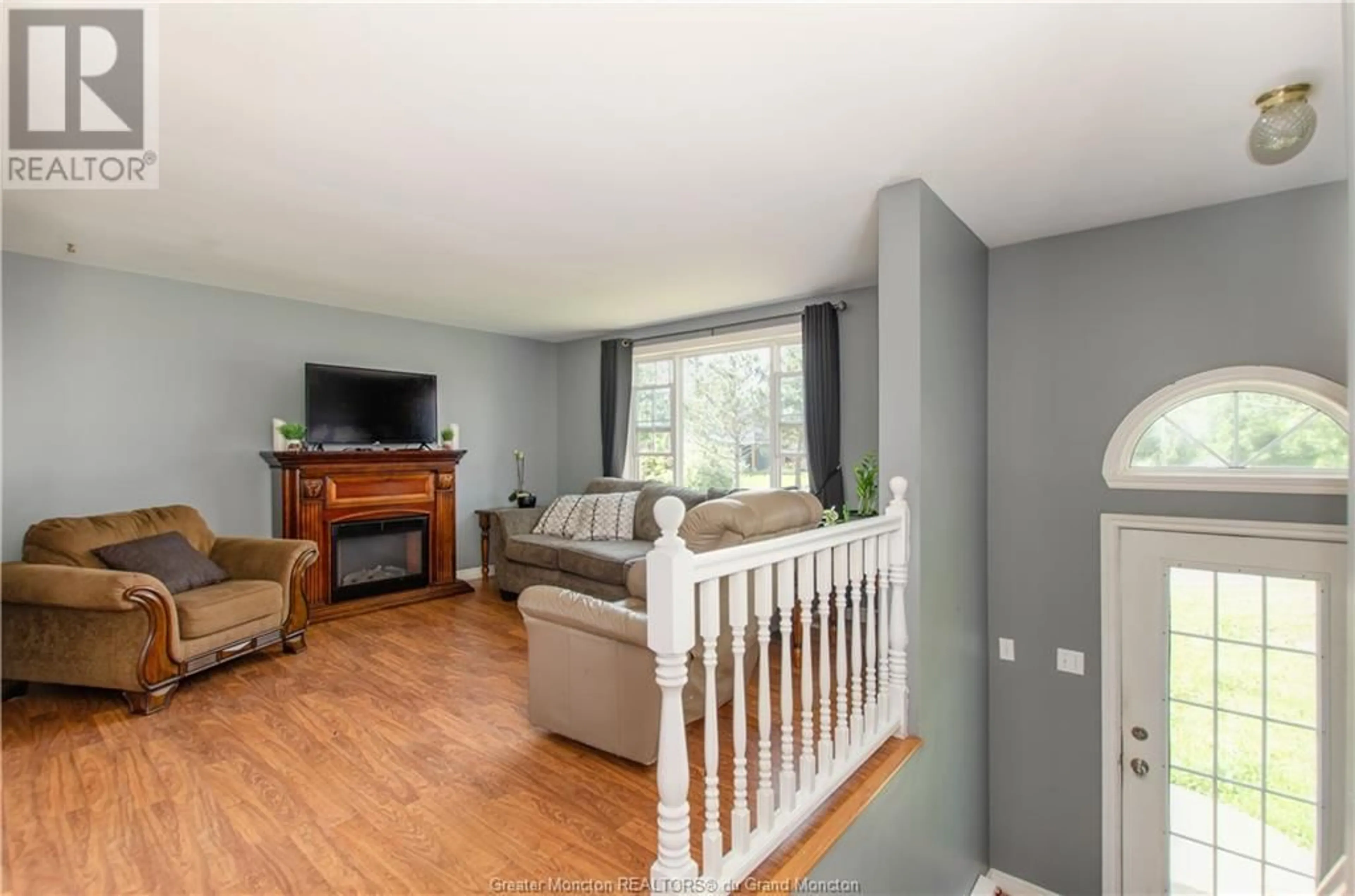284 Branch, Moncton, New Brunswick E1A4Y1
Contact us about this property
Highlights
Estimated ValueThis is the price Wahi expects this property to sell for.
The calculation is powered by our Instant Home Value Estimate, which uses current market and property price trends to estimate your home’s value with a 90% accuracy rate.Not available
Price/Sqft$274/sqft
Days On Market9 days
Est. Mortgage$1,610/mth
Tax Amount ()-
Description
Welcome to your new home! Nestled in a serene cul-de-sac, this charming 2-up, 2-down (non-conforming -due to window style) bedrooms, 2.5 bathrooms split-level home offering the perfect blend of comfort & versatility. With potential for a total of four bedrooms, this home is ideal for growing families or anyone seeking a tranquil retreat without sacrificing convenience. Stepping inside, you'll be greeted by a spacious living area w/ lots of natural light, thanks to lots of large windows. The design seamlessly connects the living room to the eat-in kitchen w/island that offers ample counter space & plenty of storage, w/sliding doors to the backyard deck. Upstairs, you'll find two bedrooms & a four-piece bathroom. Downstairs, two additional bedrooms, a family room, three-piece bathroom/laundry room & lots of storage. The garage has been converted into a hobby room w/ half bathroom (Previously used as a hair salon). It could be converted back to a single car garage if desired. Whether you're an artist, craftsman, or in need of extra space for your passions, this room is ready for your creative touch. The quiet cul-de-sac location ensures minimal traffic, making it a safe for children & pets to play. Conveniently located close to schools, parks, & shopping centers, this home offers the best of both worlds - a peaceful retreat with easy access to all the amenities you need. Don't miss out on the opportunity to make this delightful split-level house your home. (id:39198)
Property Details
Interior
Features
Main level Floor
Den
19.6 x 15.23pc Bathroom
8.3 x 8.5Utility room
2.2 x 7.5Living room
18.5 x 13.4Exterior
Features
Property History
 49
49

