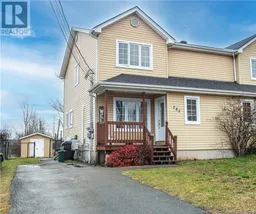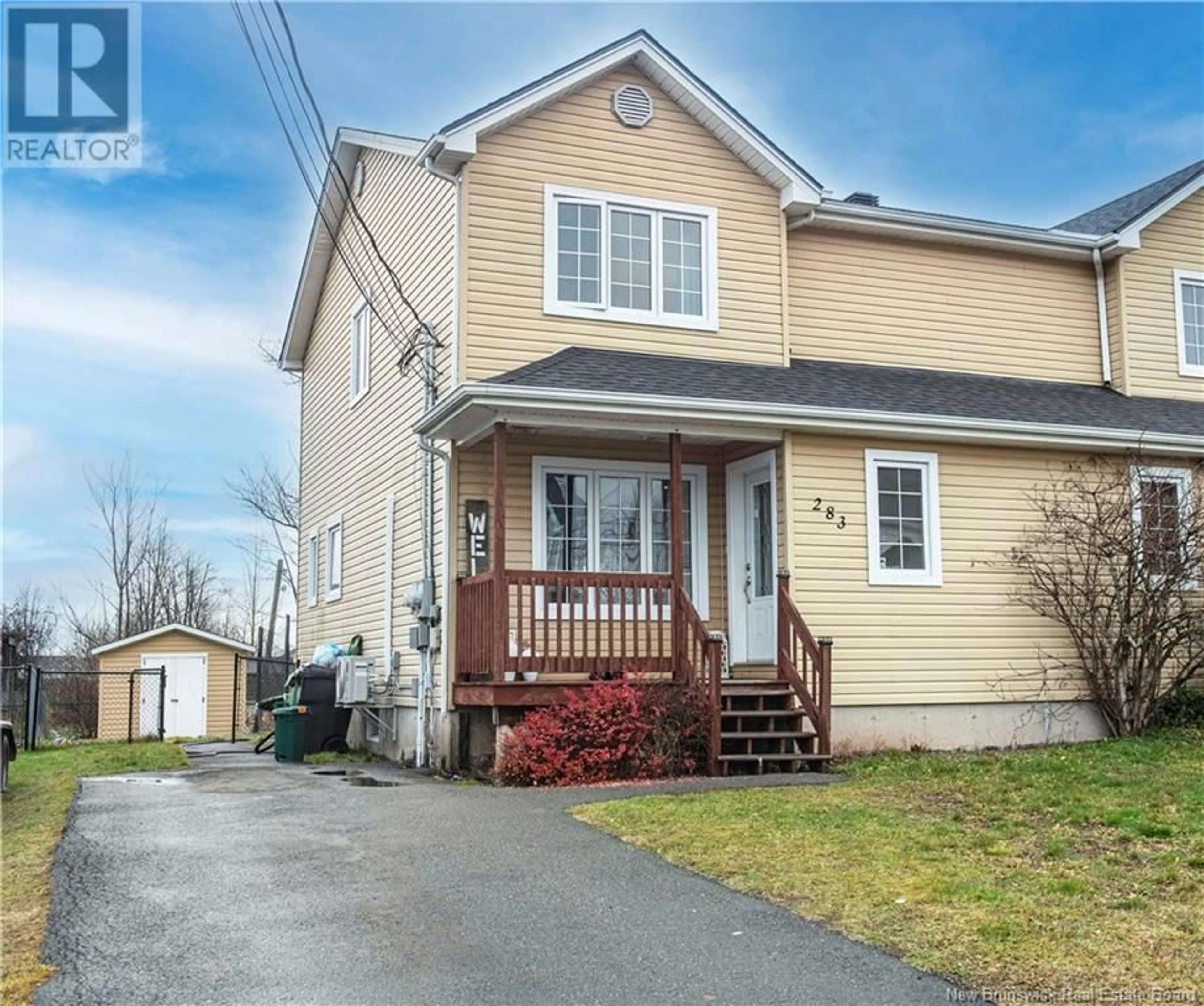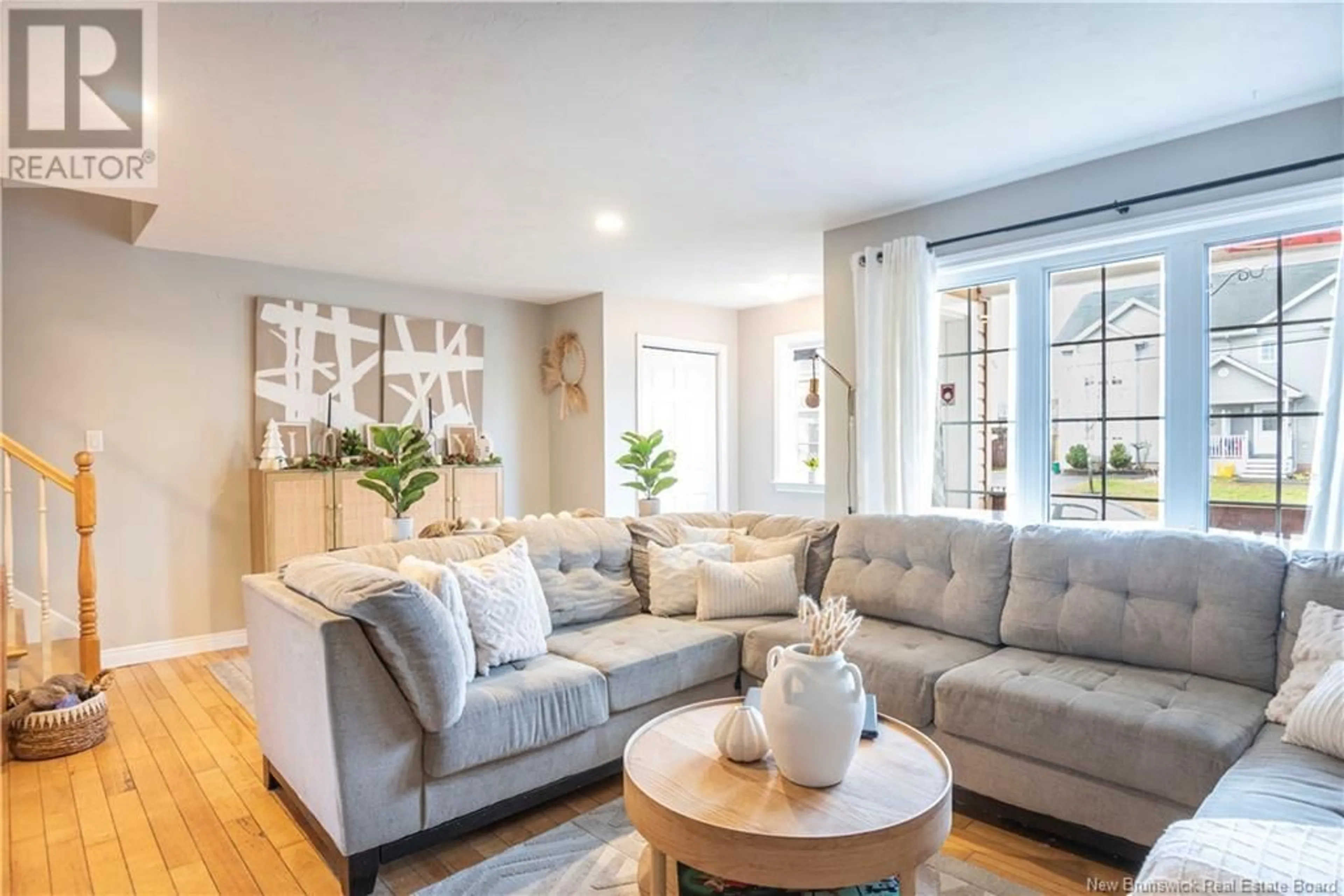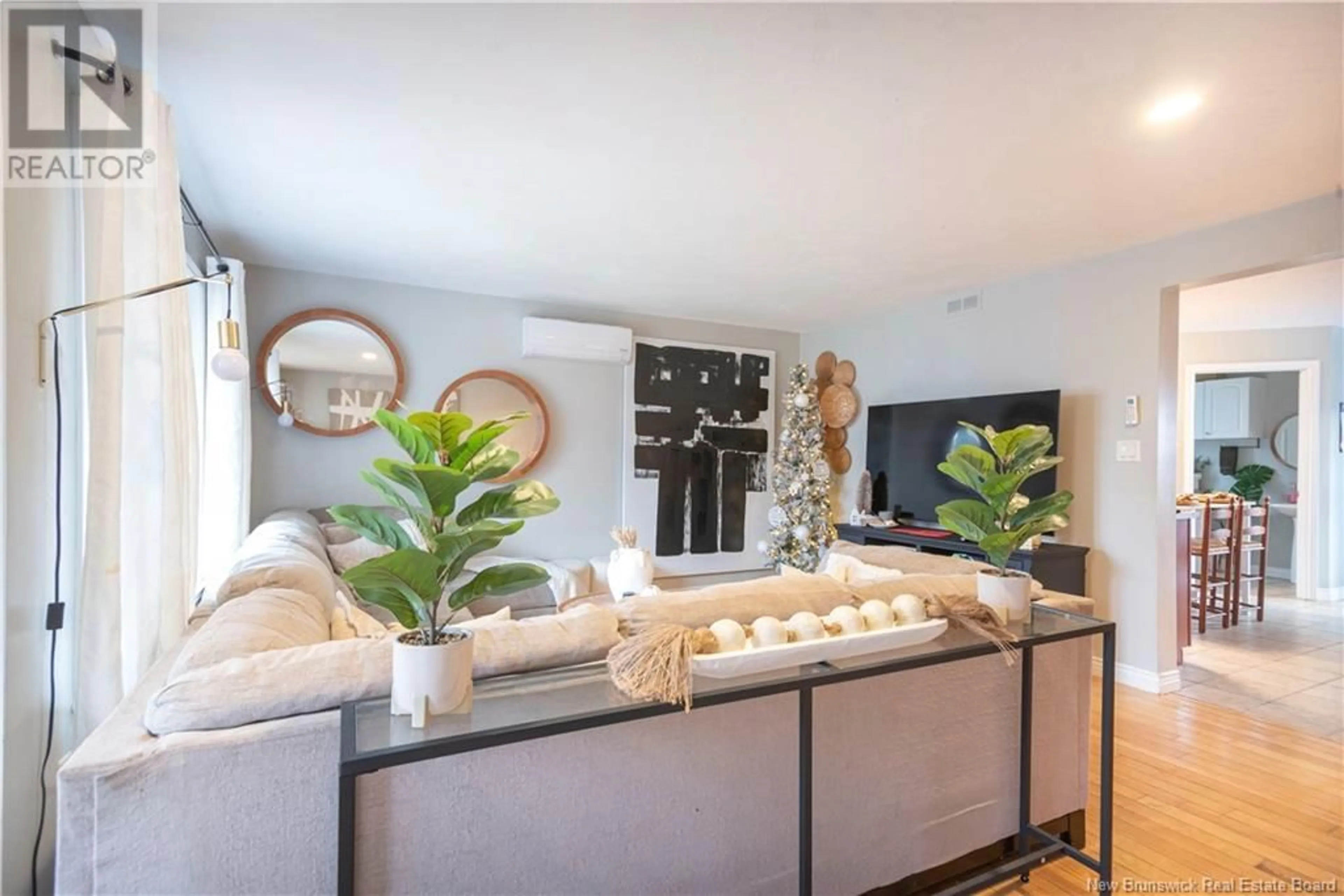283 Lonsdale Drive, Moncton, New Brunswick E1G0A9
Contact us about this property
Highlights
Estimated ValueThis is the price Wahi expects this property to sell for.
The calculation is powered by our Instant Home Value Estimate, which uses current market and property price trends to estimate your home’s value with a 90% accuracy rate.Not available
Price/Sqft$240/sqft
Est. Mortgage$1,413/mo
Tax Amount ()-
Days On Market19 hours
Description
The home you've been waiting for! Welcome to 283 Lonsdale Dr, in the highly sought after North End of Moncton. This well maintained semi-detached home features 3 spacious bedrooms, 1 full bath and 1 half bath. The main level offers a living, kitchen, and a dining area with access to the deck, and a half bath. Upstairs, you'll find three well-sized bedrooms and a full bath. The FINISHED BASEMENT offers a non-conforming bedroom/home gym/office space meaning added versatility for your needs, along with extra storage with laundry, and is plumbed for potential half bath. The home is equipped with a MINI SPLIT for year round heating and cooling comfort and efficiency. NEW SHINGLES in 2024. Outside you'll find a lovely deck, a large STORAGE SHED and FENCED YARD. Walking distance to schools, shopping, and easy access to bus routes and the highway, this home offers comfort and convenience. Ideal for first time home buyers or investors looking to add to their portfolio, make sure you don't miss out on living in one of Moncton's most desirable ares! Call today to book your showing! *Taxes are non owner occupied. (id:39198)
Property Details
Interior
Features
Main level Floor
Dining room
11' x 11'Kitchen
16'4'' x 9'1''Living room
20' x 15'7''2pc Bathroom
8' x 6'8''Property History
 26
26


