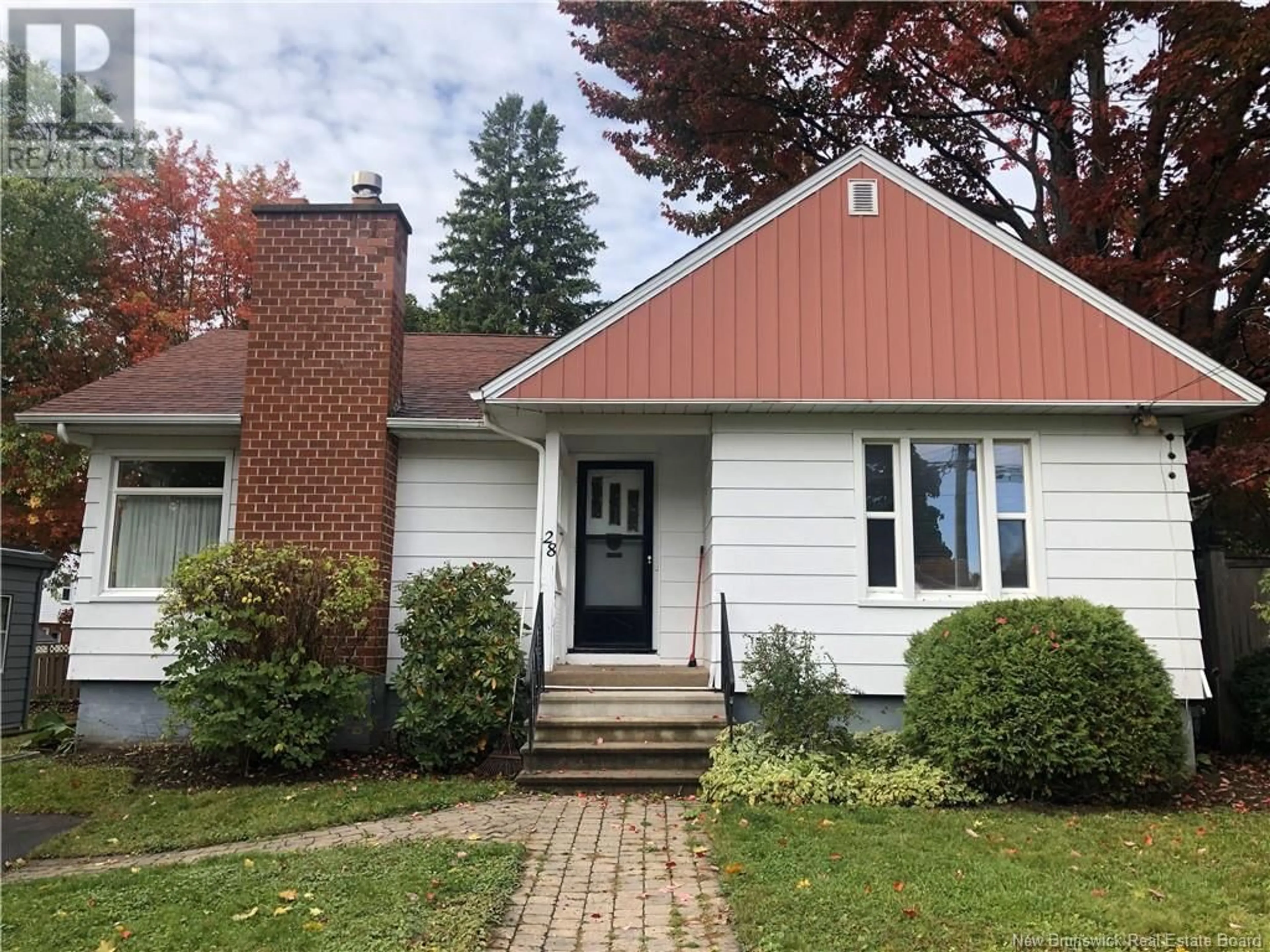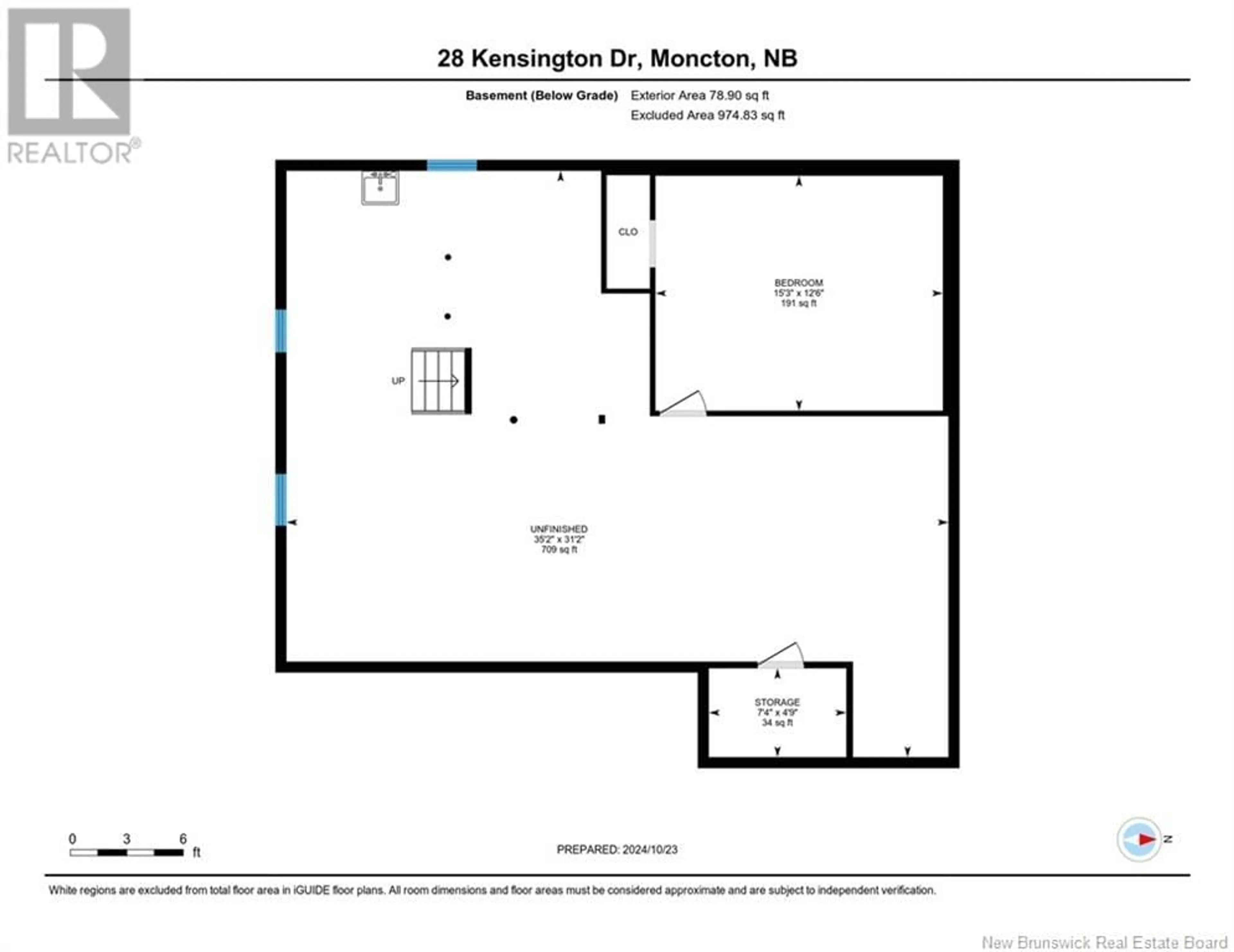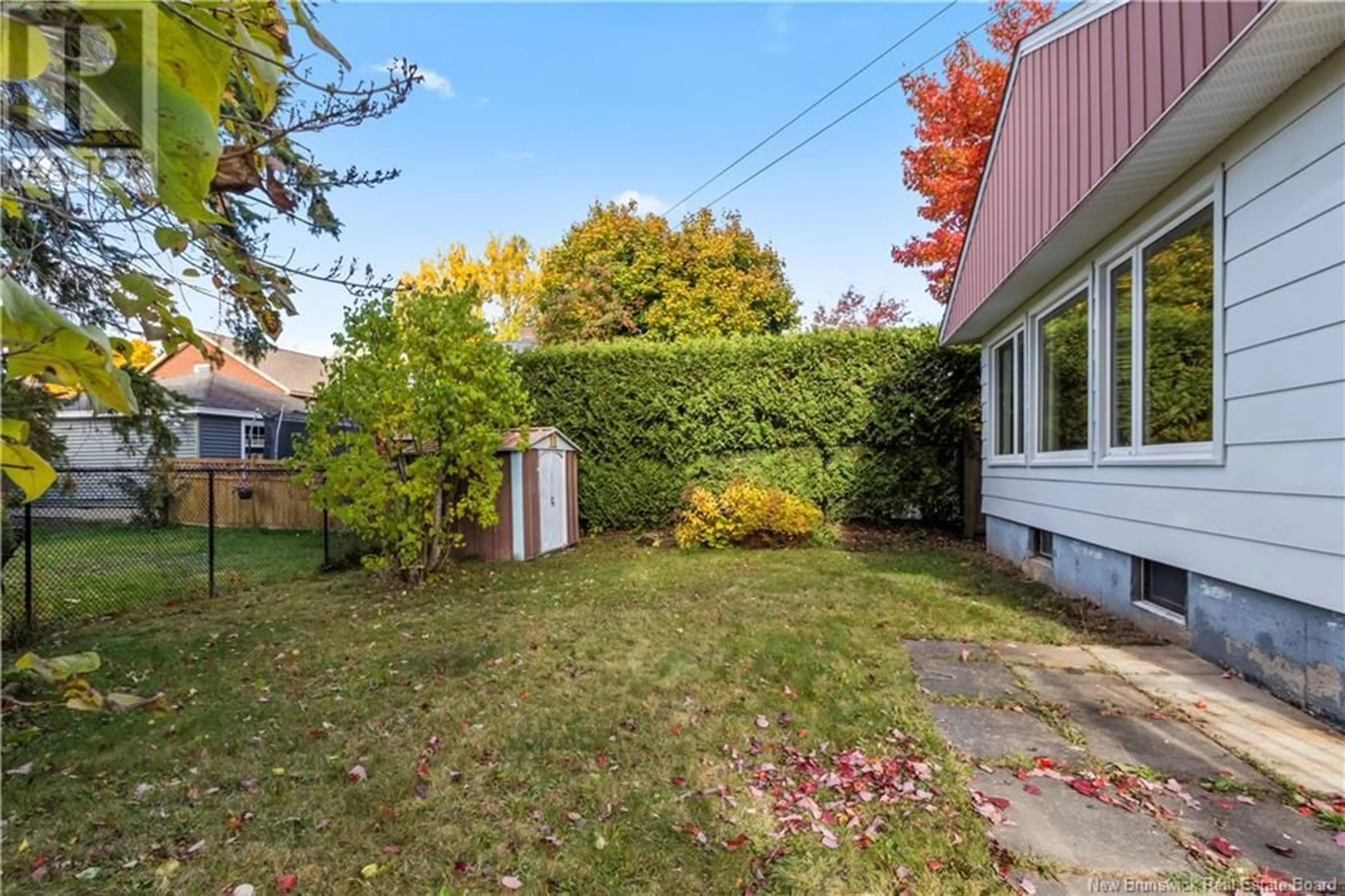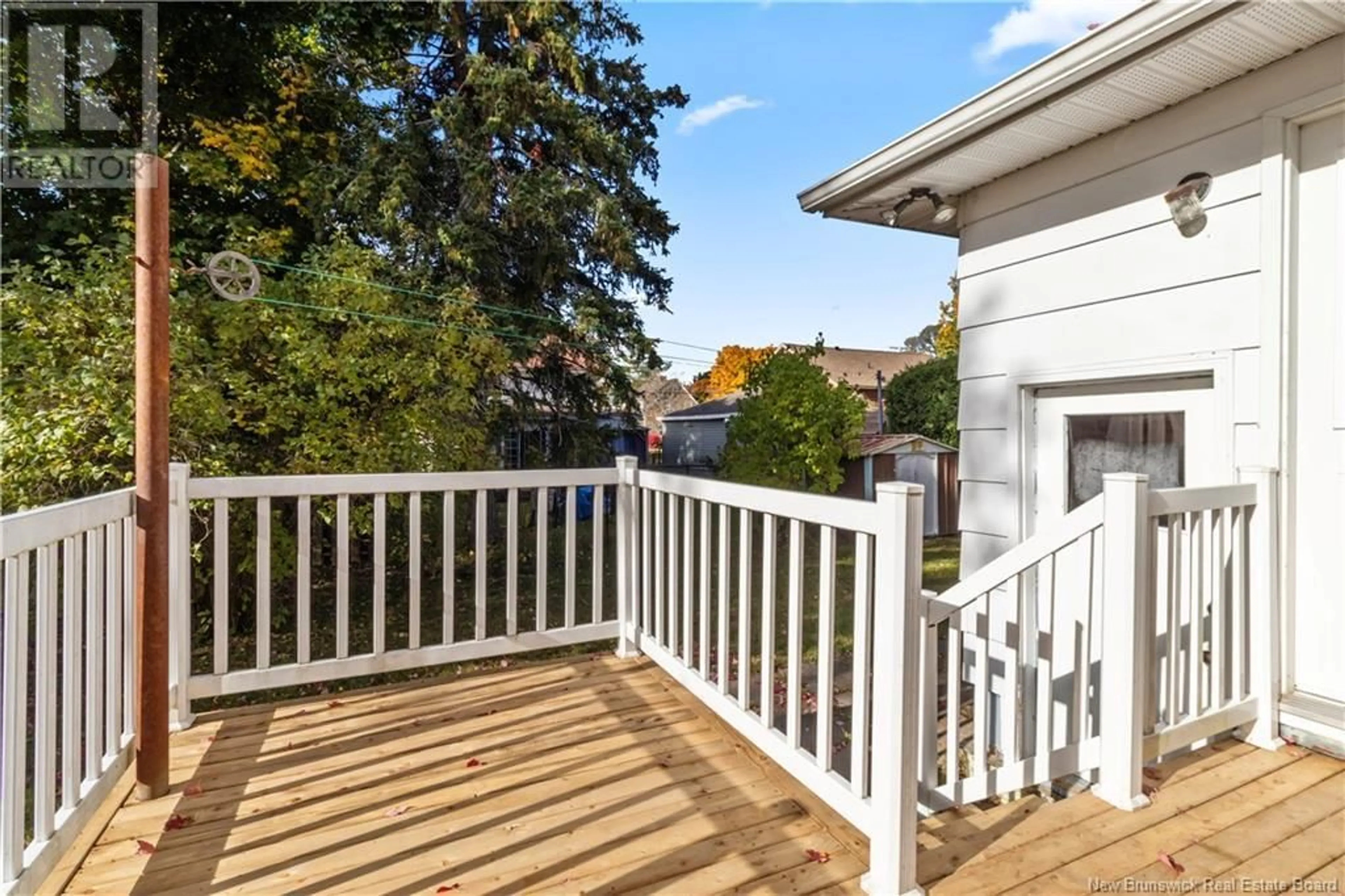28 Kensington, Moncton, New Brunswick E1E3J3
Contact us about this property
Highlights
Estimated ValueThis is the price Wahi expects this property to sell for.
The calculation is powered by our Instant Home Value Estimate, which uses current market and property price trends to estimate your home’s value with a 90% accuracy rate.Not available
Price/Sqft$269/sqft
Est. Mortgage$1,460/mo
Tax Amount ()-
Days On Market9 days
Description
BY APPOINTMENT ALL WEEKEND! LOCATION! LOCATION! 28 KENSINGTON DR - OFF HILLCREST DR - LOCATED IN MONCT0NS POPULAR OLD WEST END! WALK TO JONES LAKE & DOWNTOWN MONCTON. THIS CHARMING 2 BEDROOM BUNGALOW - IS A RARE FIND & IS LARGER THAN IT APPEARS! IDEAL FOR BUYERS - WHO LOVE THE CHARACTER & DESIRABLE LOCATION! Close to Centennial Parks walking trails, Avenir Center, restaurants, shopping & schools. St Bernadette ( M-5) Bessborough (K-5) Wabanaki (6-8) MacNaughton High (9-12) minutes to many business colleges. Main floor: Hardwood floors! Livingroom with fireplace (natural gas disconnected) dining room, kitchen w lots cabinets & built in dishwasher. 2 good sized main floor bedrooms, 4pc bath, family room with SUNROOM FEEL overlooking the quiet backyard. Basement/Lower Level; Multi-purpose room, unfinished space. Newer electric furnace & ducted Heat pump/ provides heat and air conditioning...200 amp electric panel (2022), laundry, storage, & cold room. There is a separate basement under the main floor family room. Entrance is off the back deck to the right. Enjoy the fabulous neighborhood, walk around Jones lake, close to coffee Shops, the downtown business center, banking & the Capital Theater. Great Opportunity with the wonderful location to make this home your own oasis! Property Taxes: $3024.92. (2024) Square footage is calculated from interior measurements. This is an estate sale. There is no RPDS. Lot Size 465 Sq. M. as per SNB. (id:39198)
Property Details
Interior
Features
Basement Floor
Cold room
Utility room
Laundry room
Bonus Room
15' x 12'Exterior
Features




