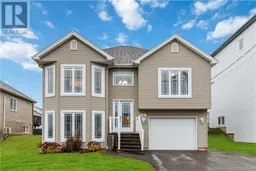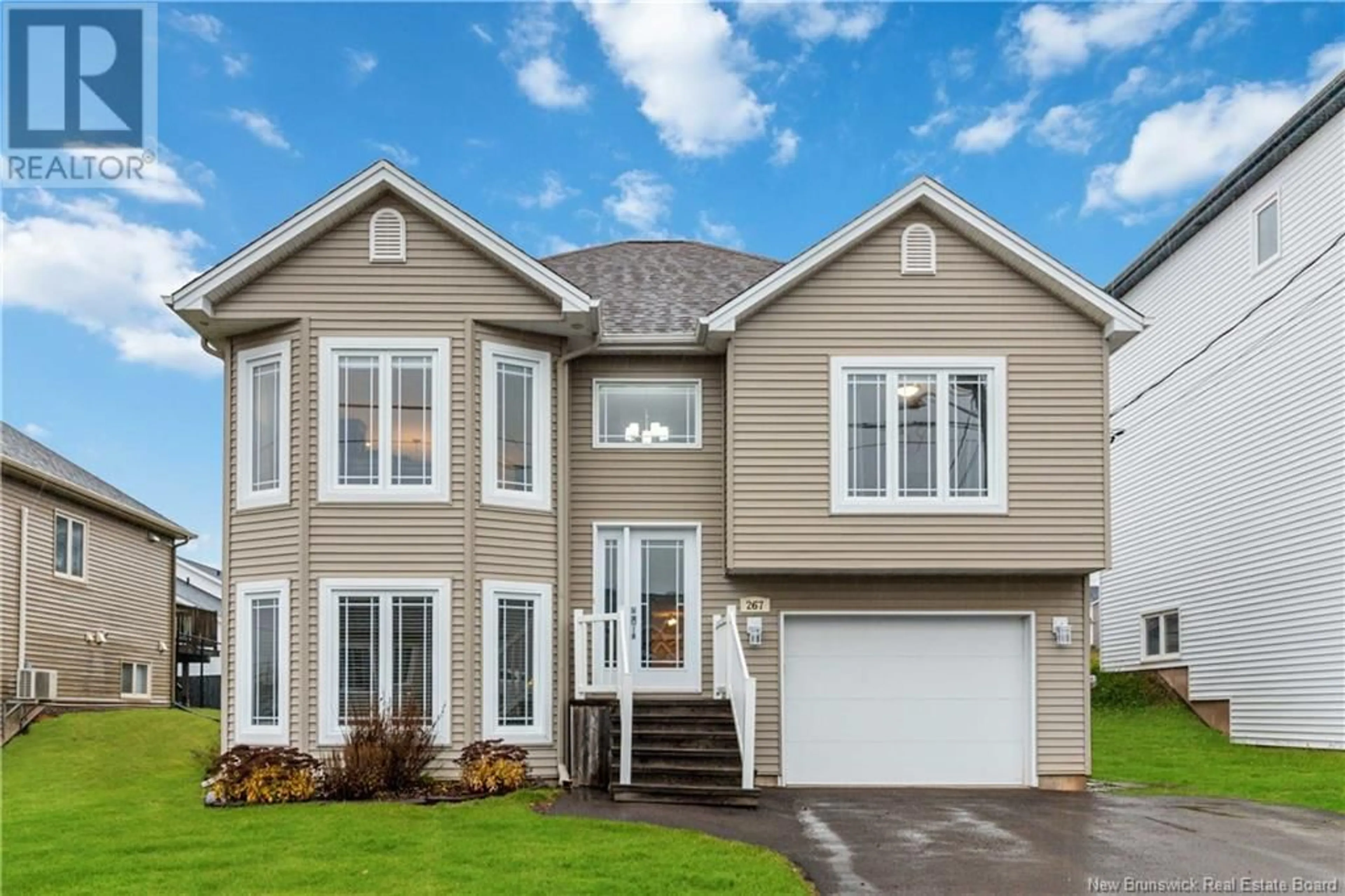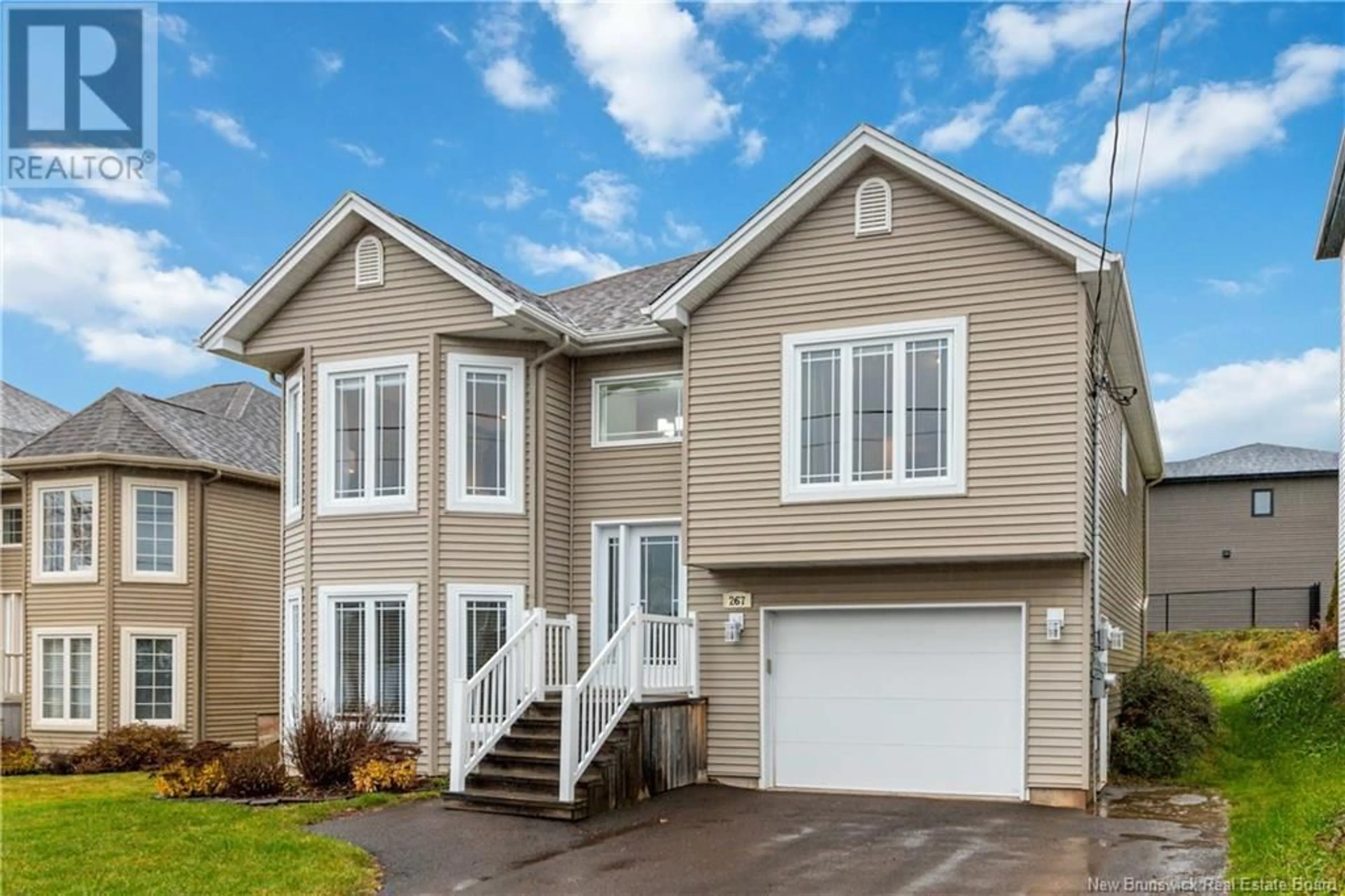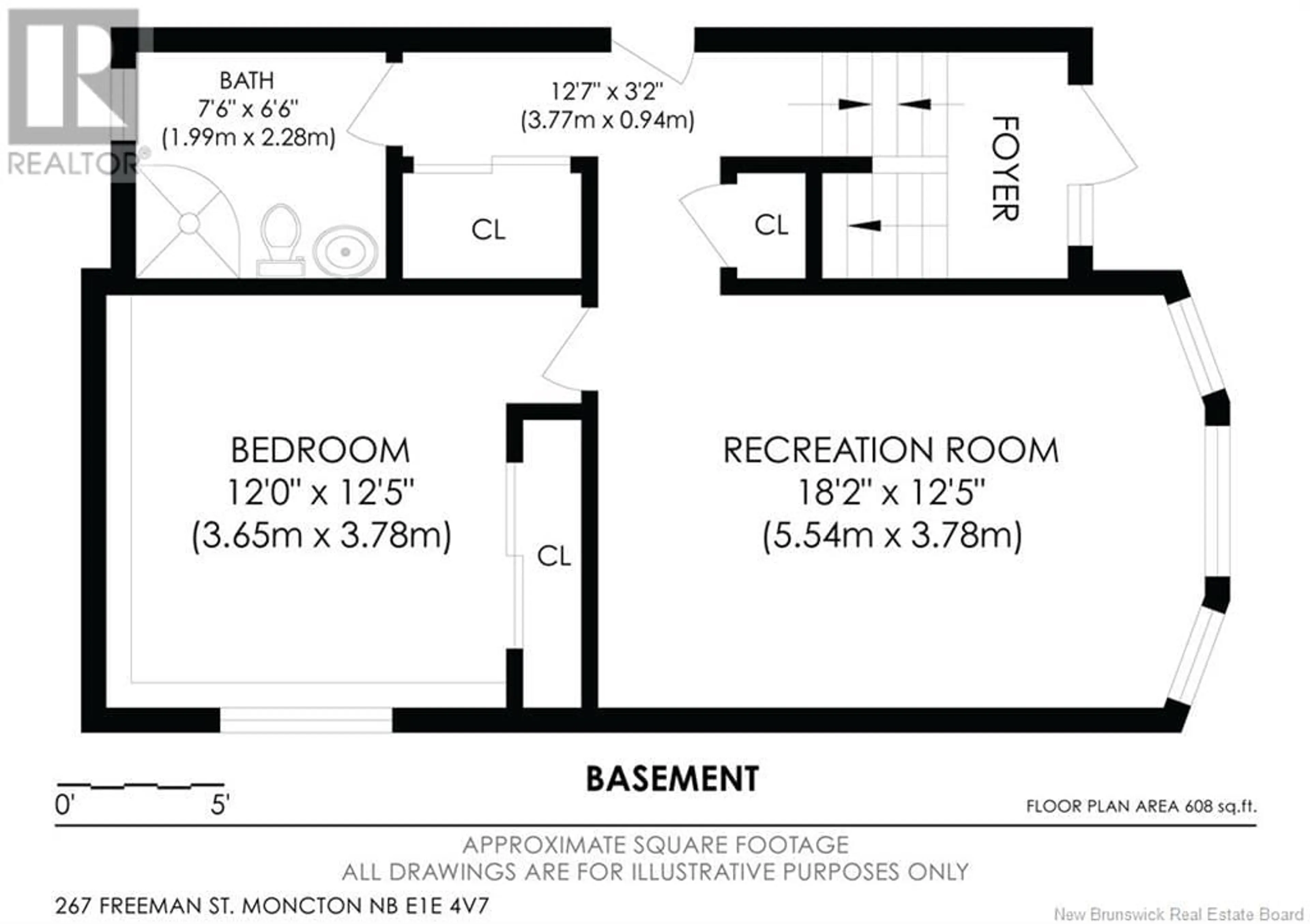267 Freeman Street, Moncton, New Brunswick E1E0H7
Contact us about this property
Highlights
Estimated ValueThis is the price Wahi expects this property to sell for.
The calculation is powered by our Instant Home Value Estimate, which uses current market and property price trends to estimate your home’s value with a 90% accuracy rate.Not available
Price/Sqft$401/sqft
Est. Mortgage$1,933/mo
Tax Amount ()-
Days On Market9 days
Description
IMMACULATE HOME! ONE OWNER! ATTACHED GARAGE! ENSUITE BATH WITH CLAWFOOT SOAKER TUB! LOVINGLY MAINTAINED! Welcome to 267 Freeman where you can move in and enjoy! Main floor offers open concept design with contemporary kitchen with gorgeous tile backsplash and access to back deck, built-in window seat with storage in dining area and bright living room. Spacious primary bedroom with walk-in closet and beautiful ensuite bathroom featuring long and deep clawfoot soaker tub, good size second bedroom with extra-large closet and family bath complete this level. Lower level offers bright family room, large bedroom, 3 pc bath, laundry and garage access with awesome storage room at rear (see floorplan in photos). Upgraded finishes and extras including custom blinds, landscaping and paved driveway are abundant. Access to walking trails, shopping, schools and more are only a few features that make this location in Moncton North so desirable. See floorplans in photos for room dimensions, all measurements are approximate. Call your favourite REALTOR ® for a showing today! (id:39198)
Property Details
Interior
Features
Main level Floor
Living room
4pc Bathroom
Bedroom
Other
Exterior
Features
Property History
 45
45


