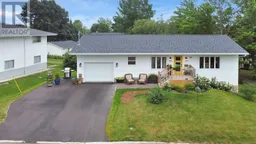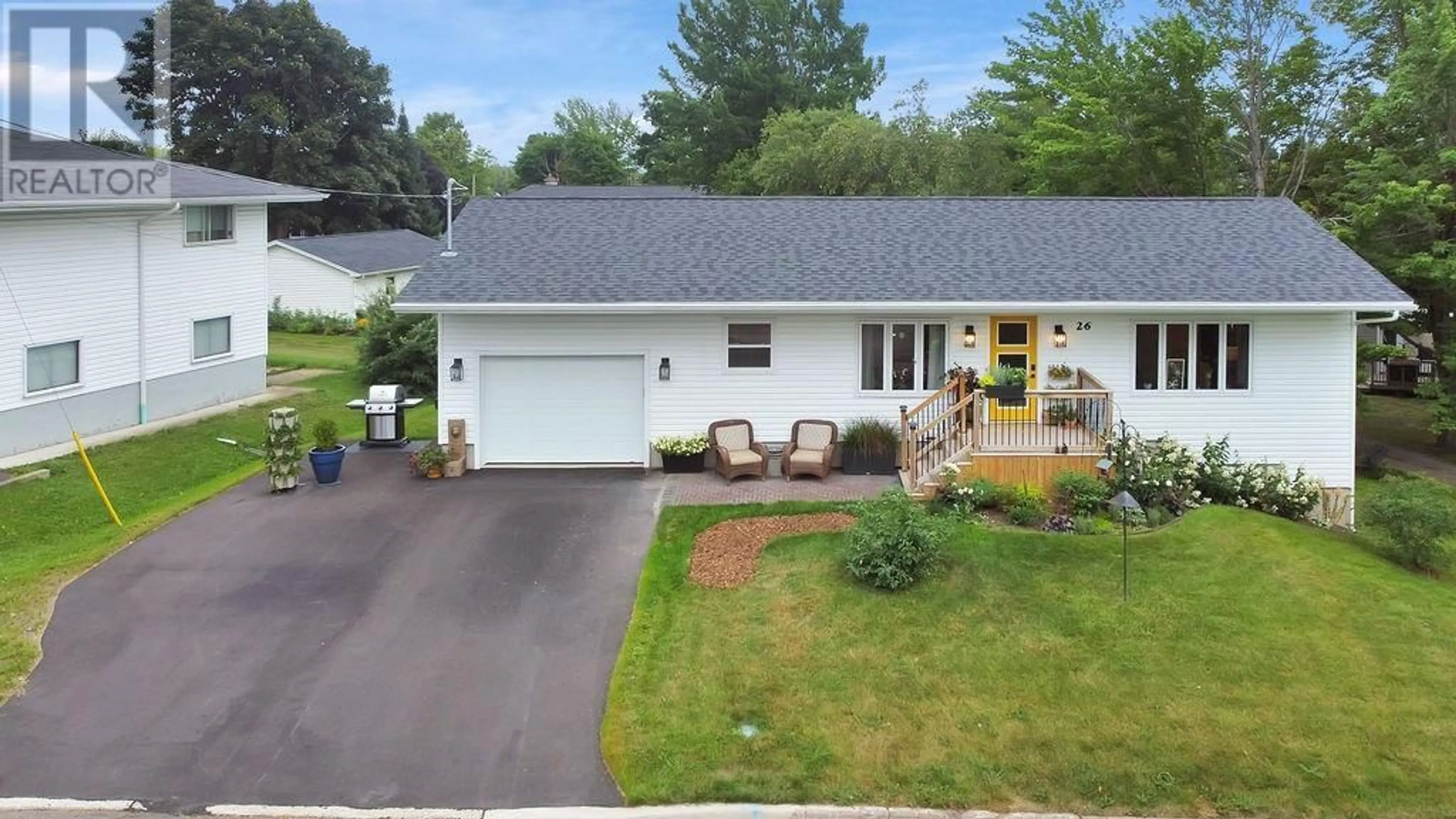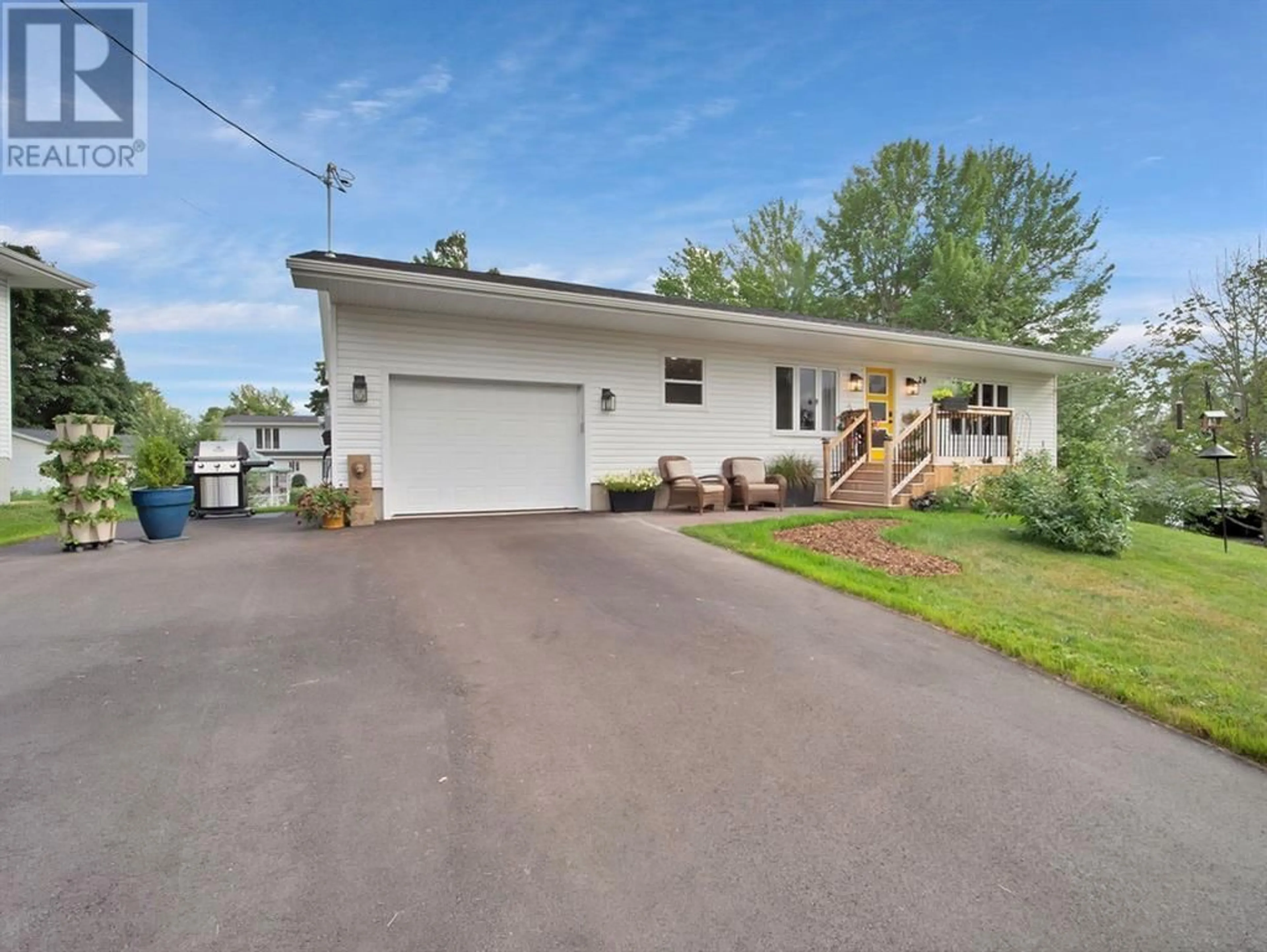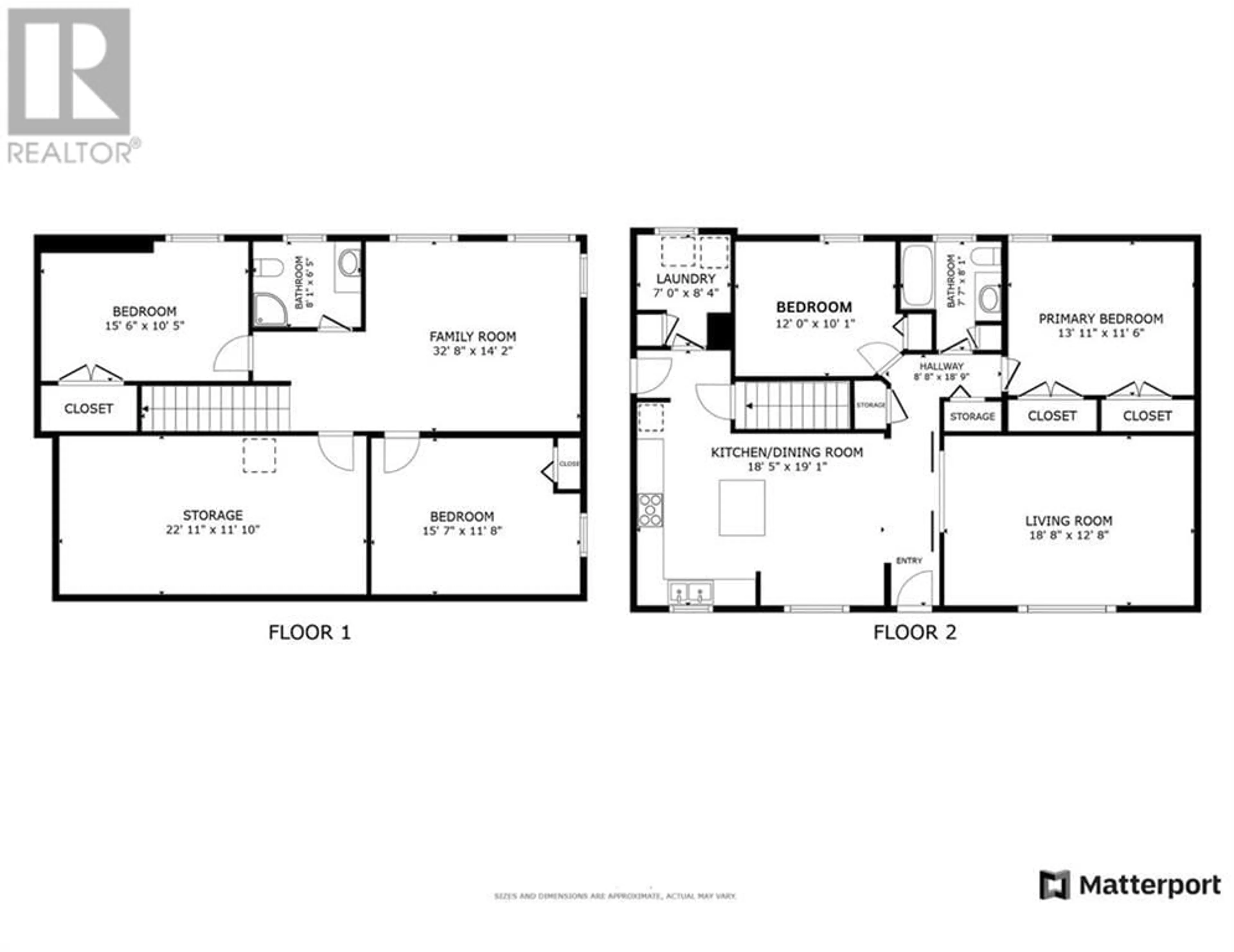26 Glenwood Drive, Moncton, New Brunswick E1A2M7
Contact us about this property
Highlights
Estimated ValueThis is the price Wahi expects this property to sell for.
The calculation is powered by our Instant Home Value Estimate, which uses current market and property price trends to estimate your home’s value with a 90% accuracy rate.Not available
Price/Sqft$376/sqft
Est. Mortgage$1,928/mth
Tax Amount ()-
Days On Market1 day
Description
Located just off Shediac Road, this home is near one of the best Family parks and Recreation centers in the city! You truly need to see this elegant, turn-key home in this phenomenal, sought-after area to fully appreciate its charm and value! This gorgeous 2+2 bedroom, 2-bathroom home with walk out basement offers more than can be captured in a brief description. Moved to this location and entirely rebuilt, it boasts a new foundation, wiring, plumbing, roofing, garage, siding, heating, flooring, and so much more. The open-concept kitchen and dining area flow seamlessly into the living room, which features an electric fireplace. The main floor includes a spacious primary bedroom with a double closet and a 4-piece bathroom, separated from the additional bedroom, with Murphy bed. The mudroom off the garage leads to the kitchen on one side and laundry facilities on the otheryes, main floor laundry! Descend to the walkout basement, where youll find a large rec room / family room with direct access to the backyard, a 3-piece bathroom, and an additional bedroom. The front section of the basement includes a second bedroom and a generous storage area. Thinking of going GREEN? This home features an EV charger! Please reach out to your REALTOR® for a showing today. (id:39198)
Property Details
Interior
Features
Basement Floor
Storage
3pc Bathroom
Games room
Bedroom
Exterior
Features
Property History
 33
33


