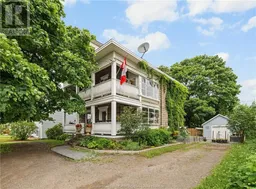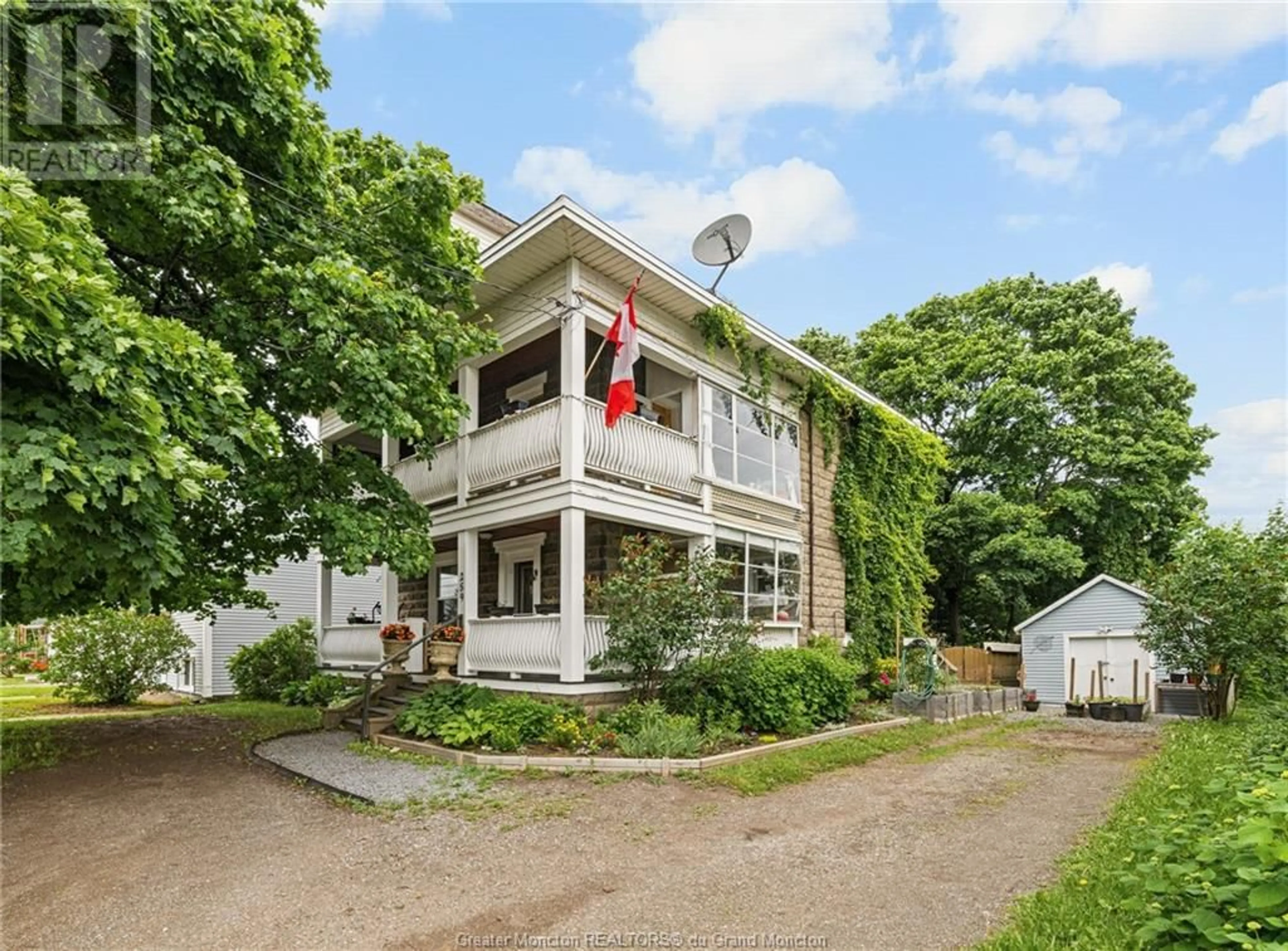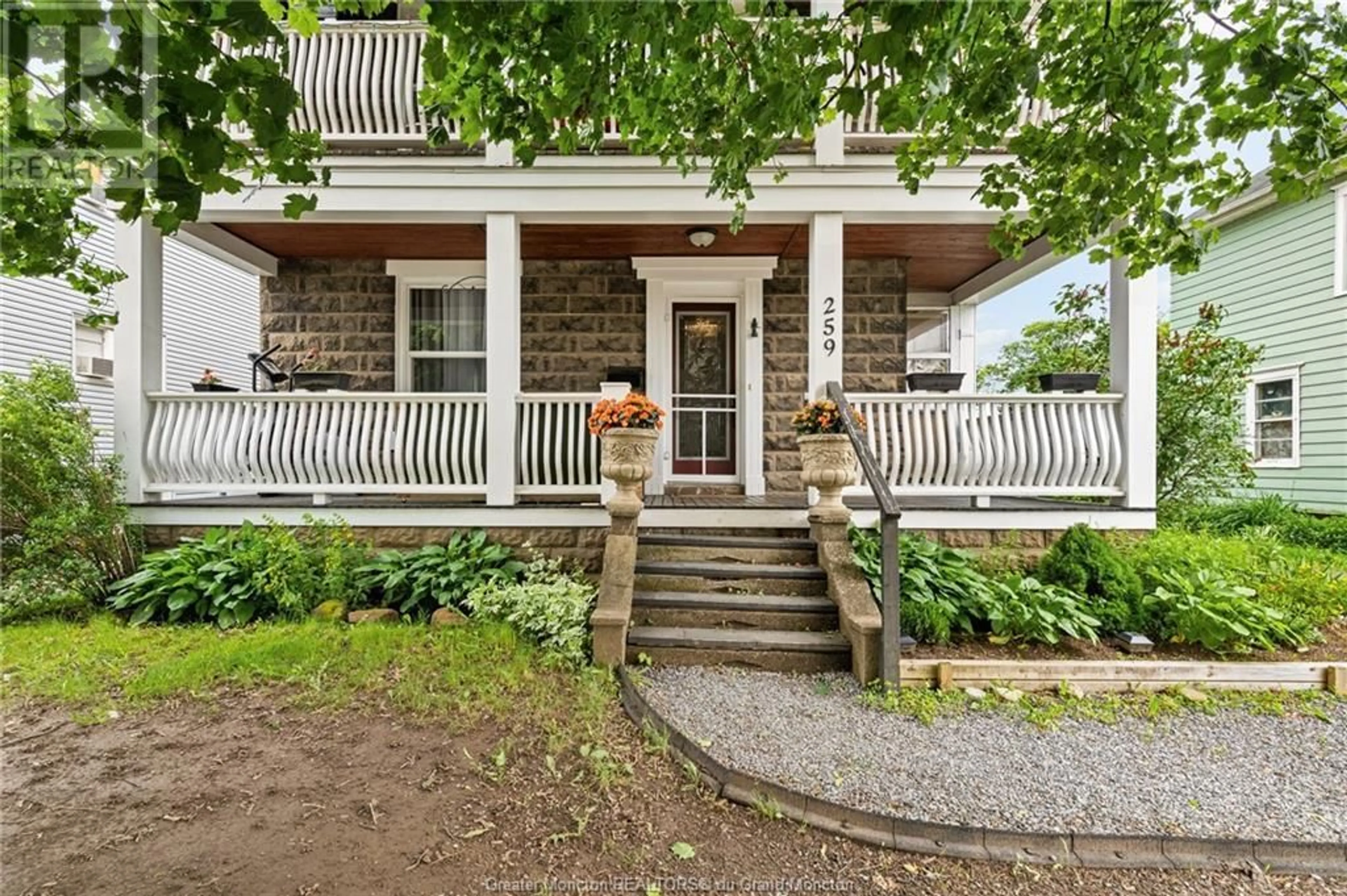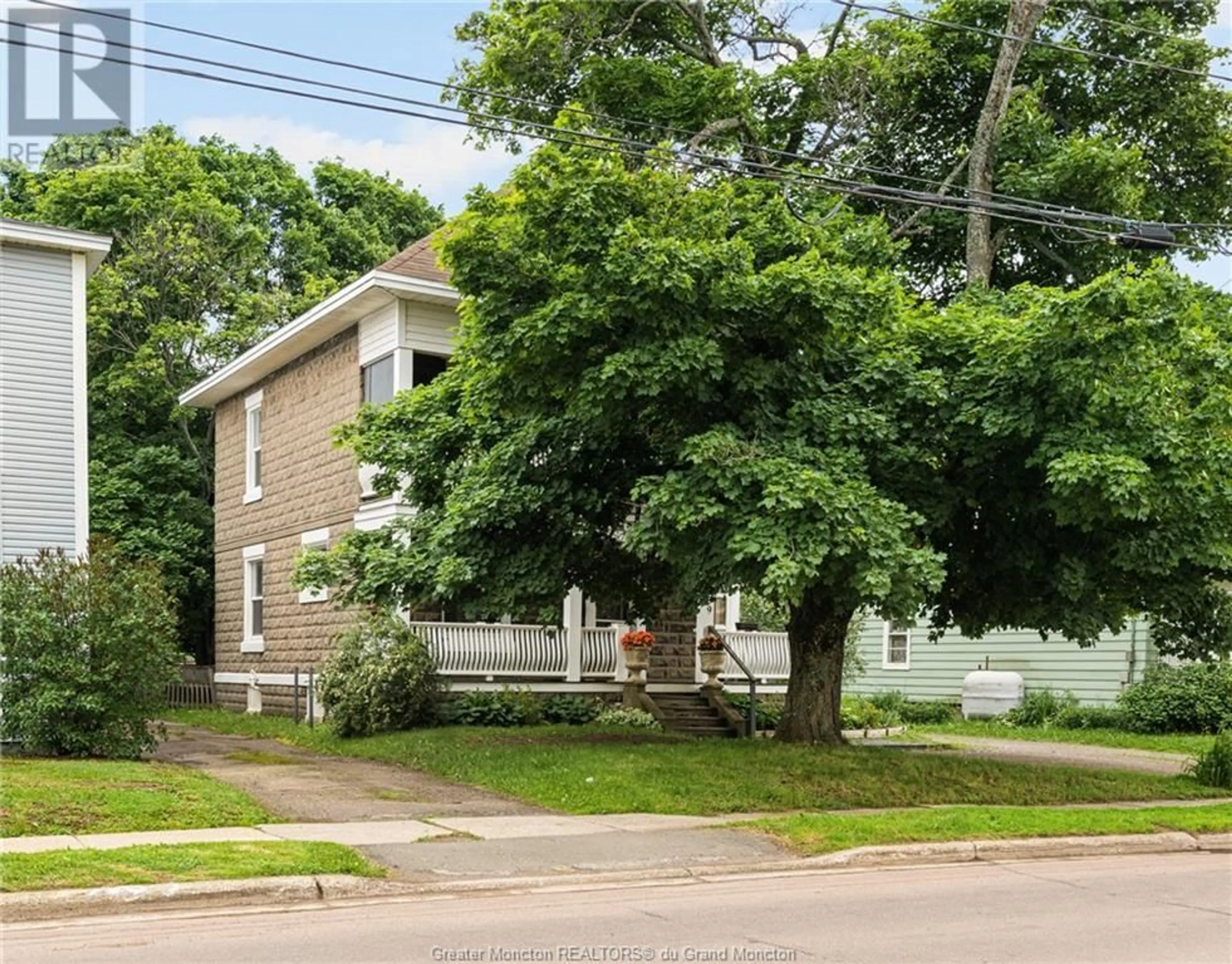259 King ST, Moncton, New Brunswick E1C4N3
Contact us about this property
Highlights
Estimated ValueThis is the price Wahi expects this property to sell for.
The calculation is powered by our Instant Home Value Estimate, which uses current market and property price trends to estimate your home’s value with a 90% accuracy rate.Not available
Price/Sqft$194/sqft
Days On Market2 days
Est. Mortgage$1,482/mth
Tax Amount ()-
Description
Historic Stone Home in Downtown Moncton: A Timeless Gem Step into the past with this authentic 100-year-old stone house nestled in the heart of downtown Moncton. From the moment you arrive, youll be captivated by its character, charm and a knowledge that the bones are good here. Lets explore the highlights: ?? Key Features: 4 Bedrooms: Spacious enough for family and guests. 2 Bathrooms: A full four-piece bathroom and a convenient three-piece bathroom. Delightful Sunrooms: Perfect for basking in natural light and relaxation. Expansive Bonus Loft: Located on the 3rd floor, offering versatile space for your creative needs. Brand New 2-Tier Deck: Ideal for outdoor gatherings and peaceful moments. Well-Developed Perennial Garden: Green thumbs will thrive here. Proximity to Recreation: Enjoy swimming, tennis, and pickleball at the nearby park. Convenient Location: Easy access to shopping, dining, and entertainment. Whether you envision the loft as a get away bedroom, a cozy retreat, a home office, or a play area, the possibilities are endless. The surrounding walking trails invite leisurely strolls and a connection with nature. Dont miss the chance to own this remarkable Moncton home. Contact your REALTOR® today to schedule a viewing and experience the perfect blend of history, comfort, and modern living. (id:39198)
Property Details
Interior
Features
Second level Floor
4pc Bathroom
8.3 x 7.1Bedroom
11.6 x 11Bedroom
12.2 x 9.6Bedroom
14.3 x 7.9Exterior
Features
Property History
 48
48


