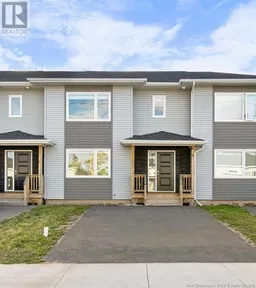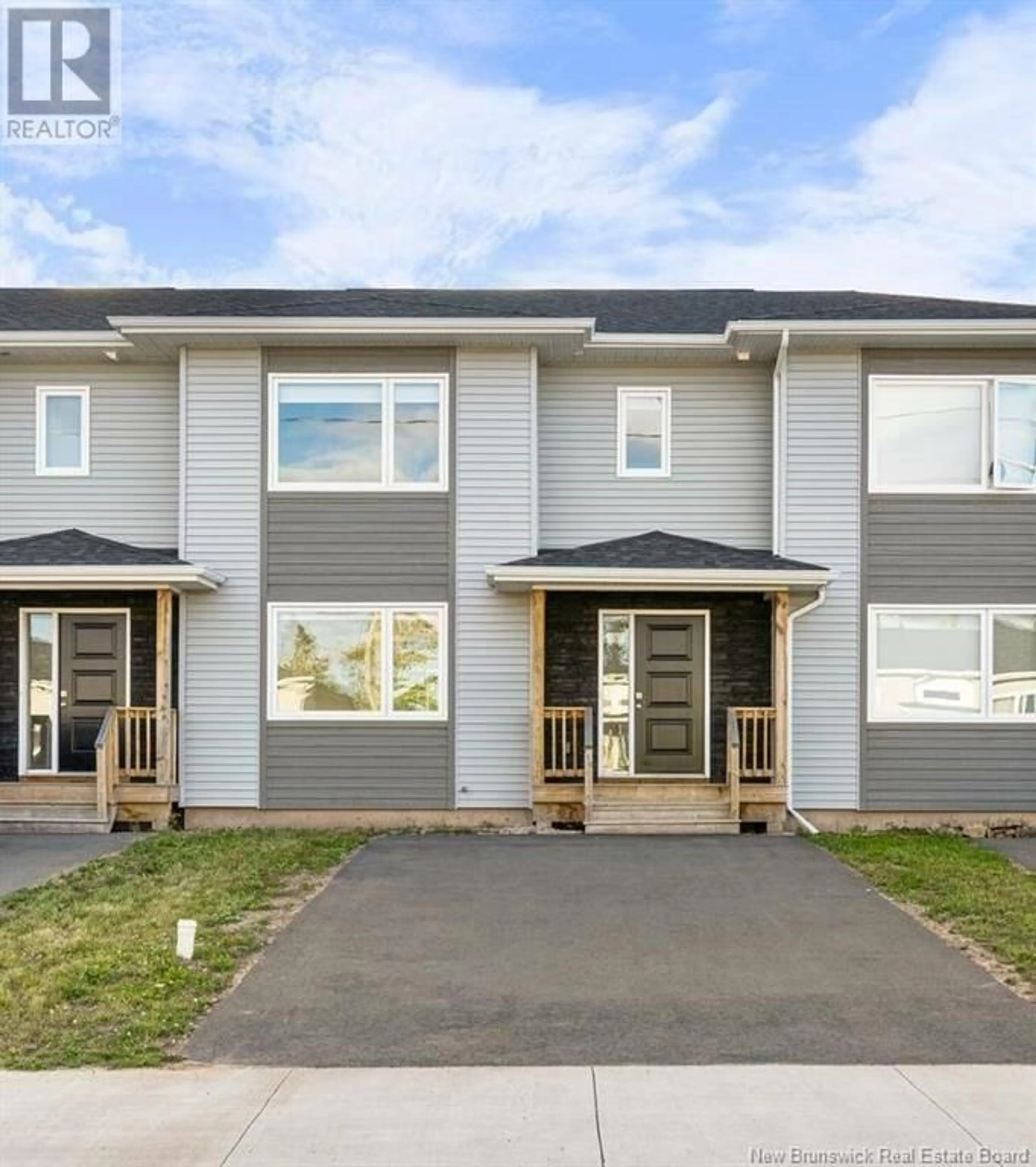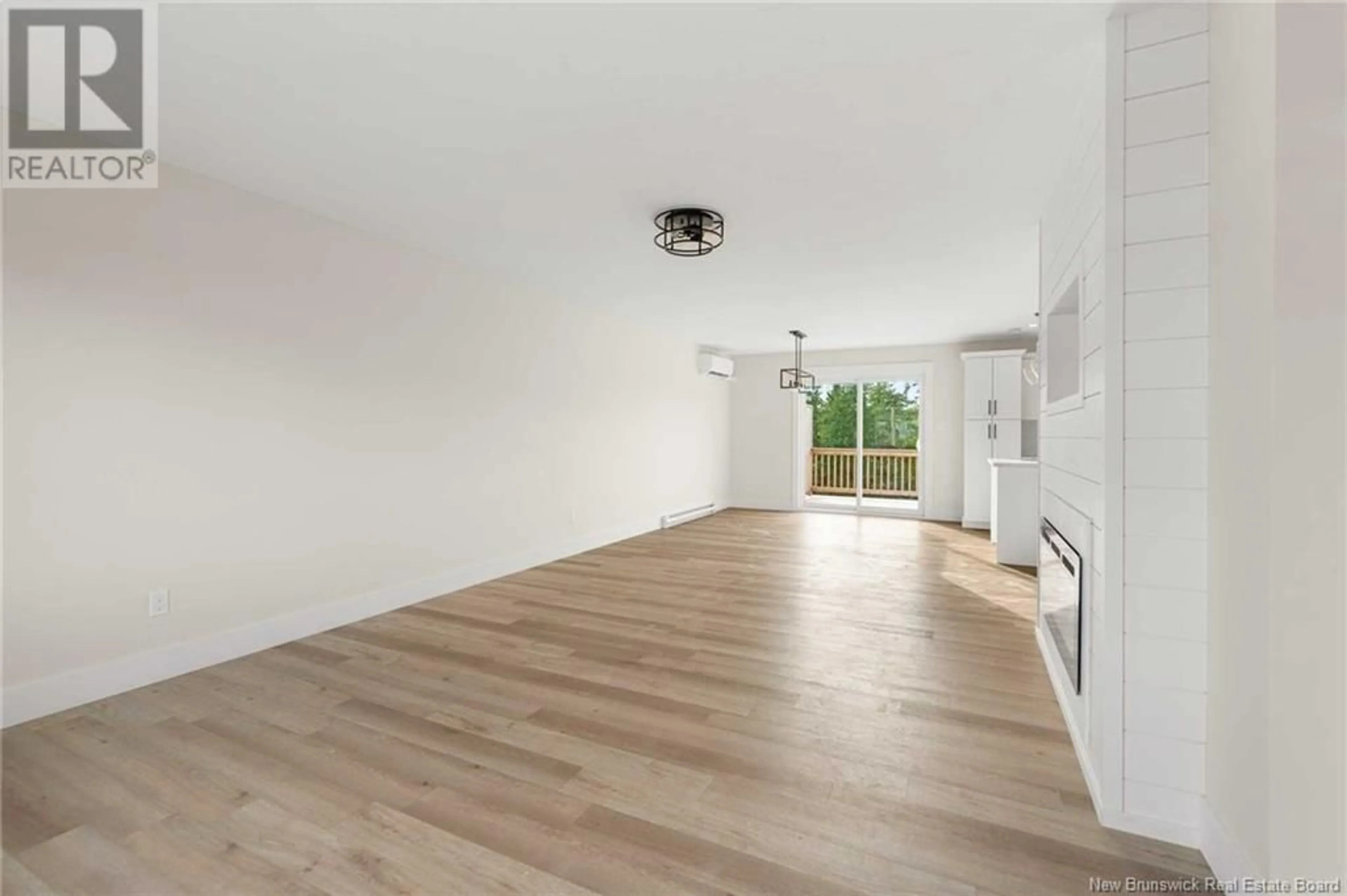257 Falcon Drive, Moncton, New Brunswick E1G0G3
Contact us about this property
Highlights
Estimated ValueThis is the price Wahi expects this property to sell for.
The calculation is powered by our Instant Home Value Estimate, which uses current market and property price trends to estimate your home’s value with a 90% accuracy rate.Not available
Price/Sqft$253/sqft
Est. Mortgage$1,546/mo
Tax Amount ()-
Days On Market33 days
Description
When Viewing This Property On Realtor.ca Please Click On The Multimedia or Virtual Tour Link For More Property Info. This beautifully designed townhouse is close to all amenities, walking/biking trails, highway & both French & English schools! Make your way into the stunning open concept living room with lots of natural light & a built-in shiplap fireplace unit! A large dining room with patio doors leading to the back deck, a modern kitchen with center island & white cabinets, 2pc bath completes the main floor. Upstairs you will find 3 bedrooms, full bath, laundry closet, linen closet & storage room. The basement is unfinished but ready is for plenty of possibilities! (id:39198)
Property Details
Interior
Features
Second level Floor
Laundry room
4pc Bathroom
Bedroom
Bedroom
Exterior
Features
Property History
 12
12

