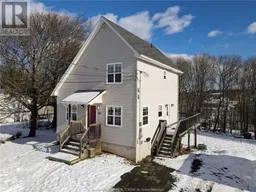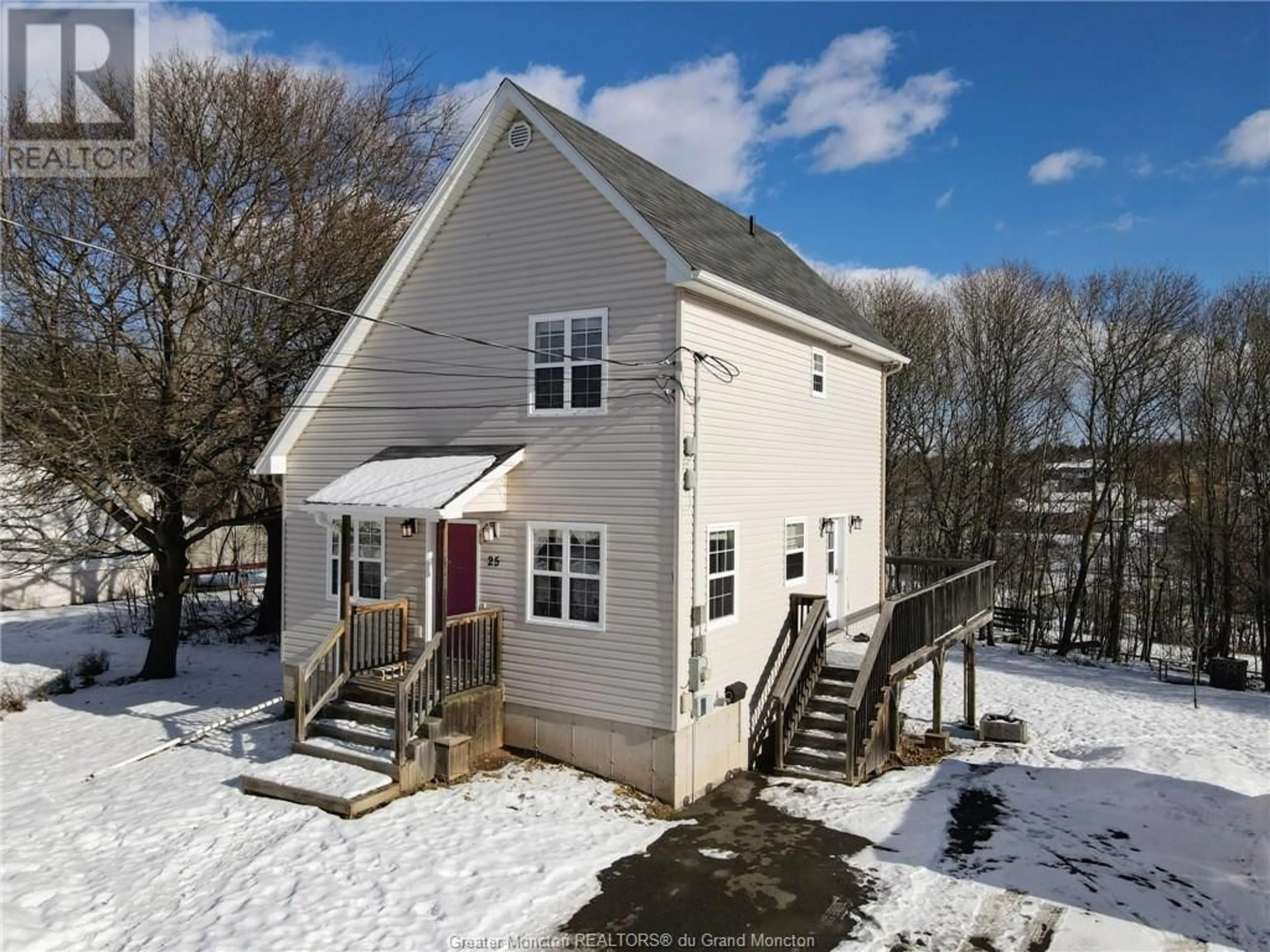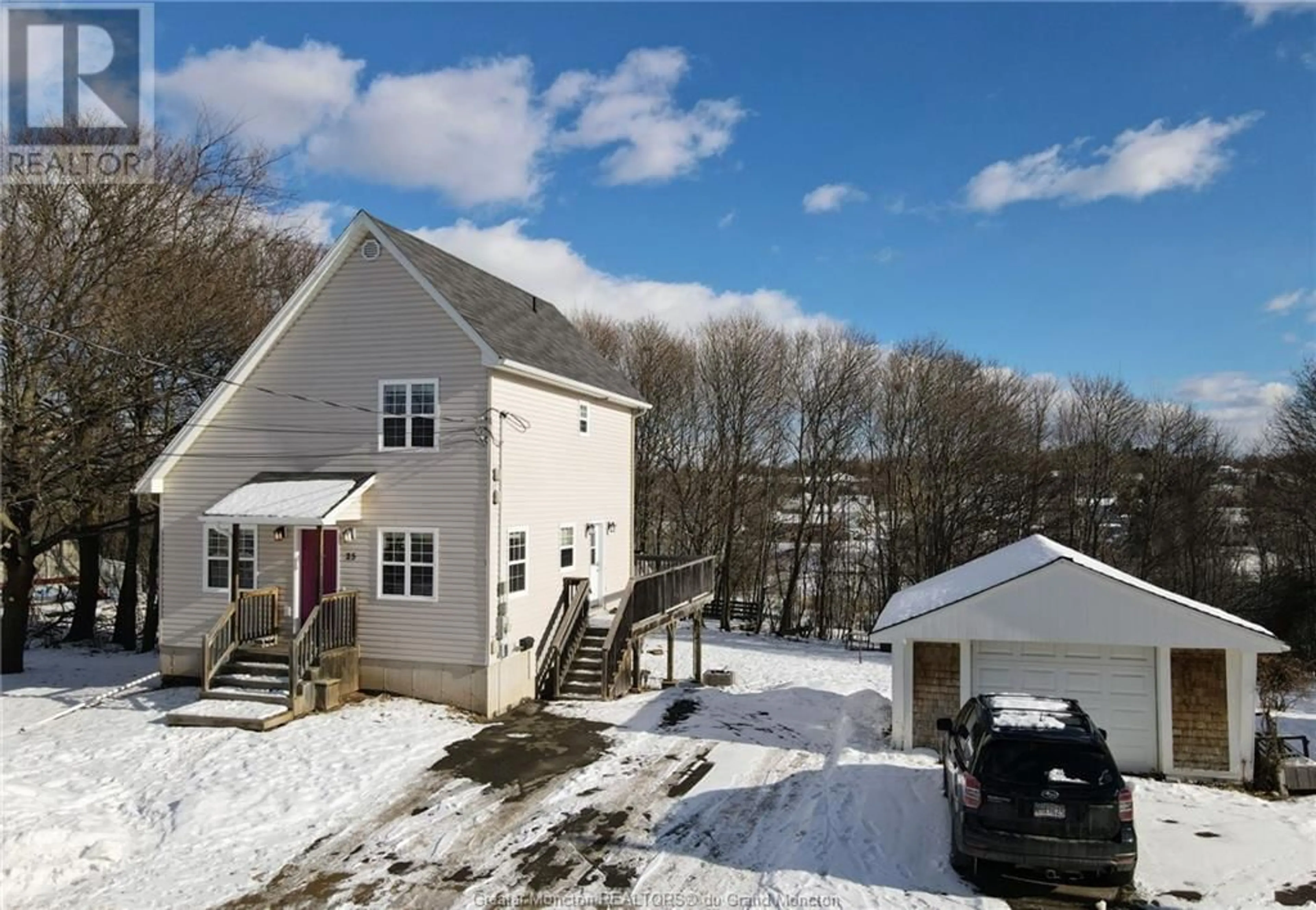25 Washington ST, Moncton, New Brunswick E1A3Z3
Contact us about this property
Highlights
Estimated ValueThis is the price Wahi expects this property to sell for.
The calculation is powered by our Instant Home Value Estimate, which uses current market and property price trends to estimate your home’s value with a 90% accuracy rate.Not available
Price/Sqft$377/sqft
Est. Mortgage$1,674/mth
Tax Amount ()-
Days On Market242 days
Description
Welcome to 25 Washington St nestled in a serene and quiet neighborhood of the East End! This unique 2-bedroom, 1.5-bathroom home boasts a modern design and a one-bedroom walk-out apartment in the basement, offering help to pay off that mortgage. Built just 14 years ago, this home exudes contemporary charm with its thoughtful layout and stylish features. The property has been recently painted, ensuring a fresh and inviting atmosphere for you to move in and make it your own. The main living area is bright and spacious, perfect for entertaining guests or enjoying cozy evenings with loved ones. The well-appointed kitchen and dining area with island, featuring modern appliances and ample counter space. A main floor bedroom/office space plus half bath/laundry provides added convenience. The primary bedroom, walk in closet, inviting loft area and full bath on the upper level provide comfortable retreat. An added gem of this property is the walk-out apartment in the basement, offering a private living space complete with a bedroom, full bath and private laundry/storage. Ideal for guests, extended family, or even rental income, this additional living area enhances the home's versatility. Outside, the property features a well-maintained and private yard, providing a peaceful oasis for relaxation or outdoor activities. Enjoy the convenience of a quiet neighborhood while still being close to essential amenities, schools, and parks. (id:39198)
Property Details
Interior
Features
Main level Floor
Bedroom
11.9 x 10Kitchen
10.9 x 9.8Living room
13.1 x 12.3Dining room
10.9 x 6.10Exterior
Features
Property History
 47
47

