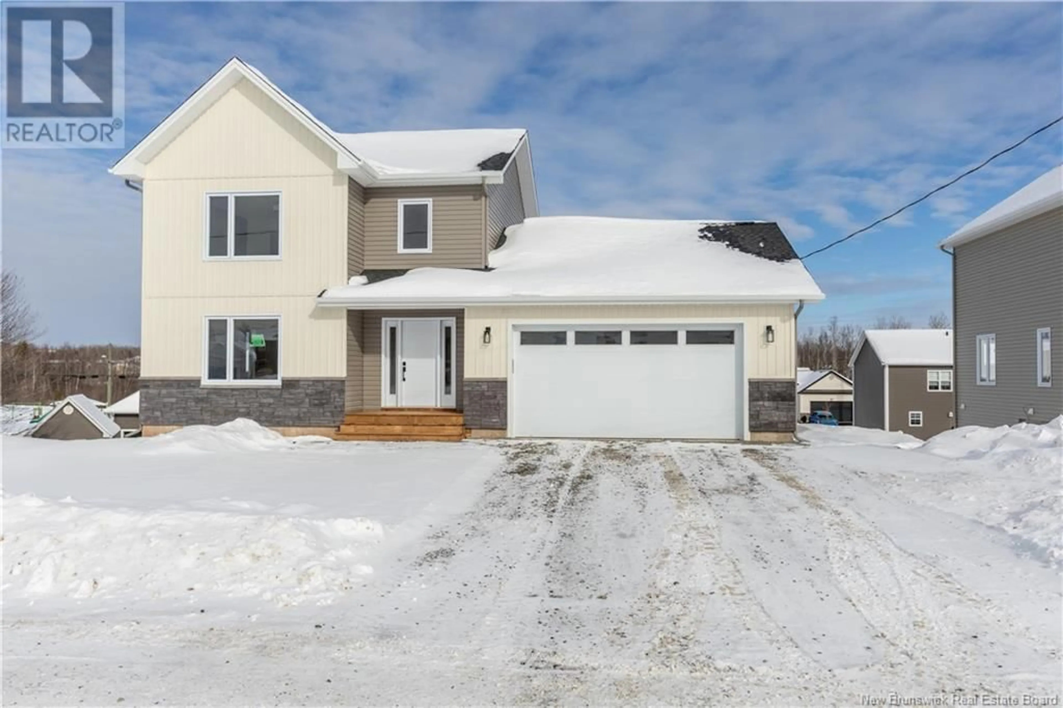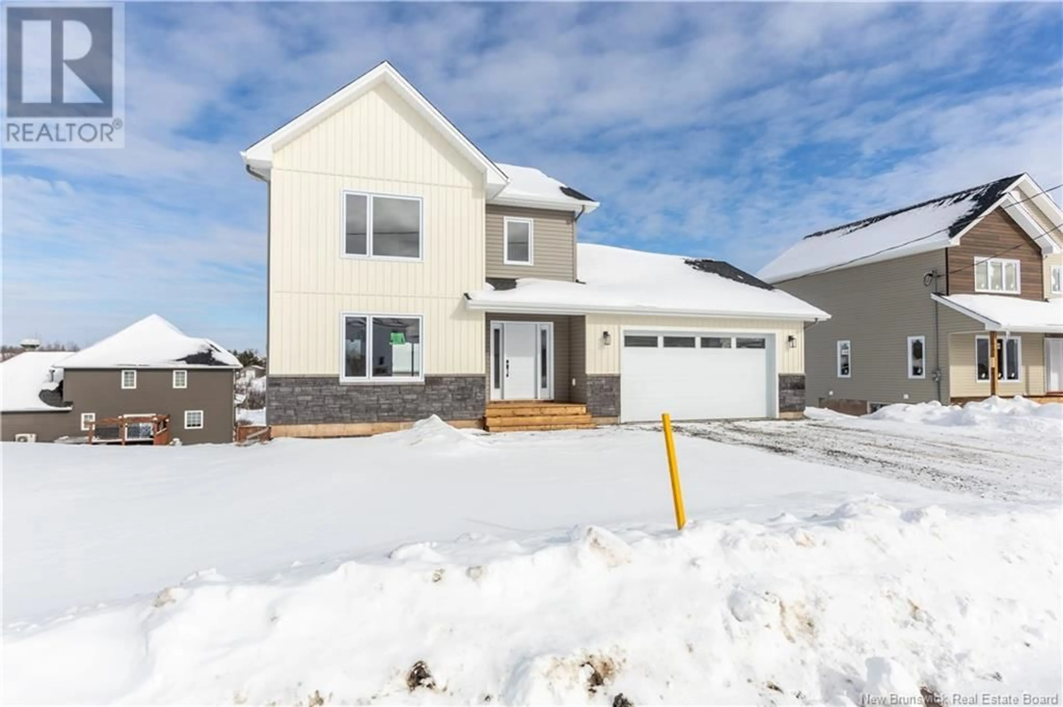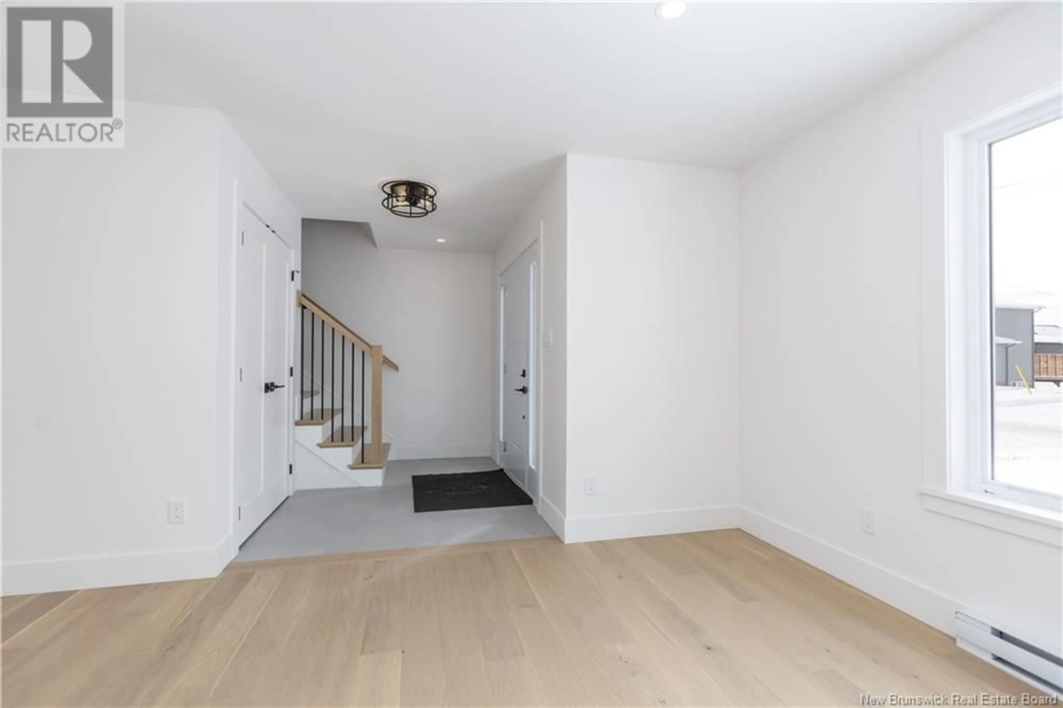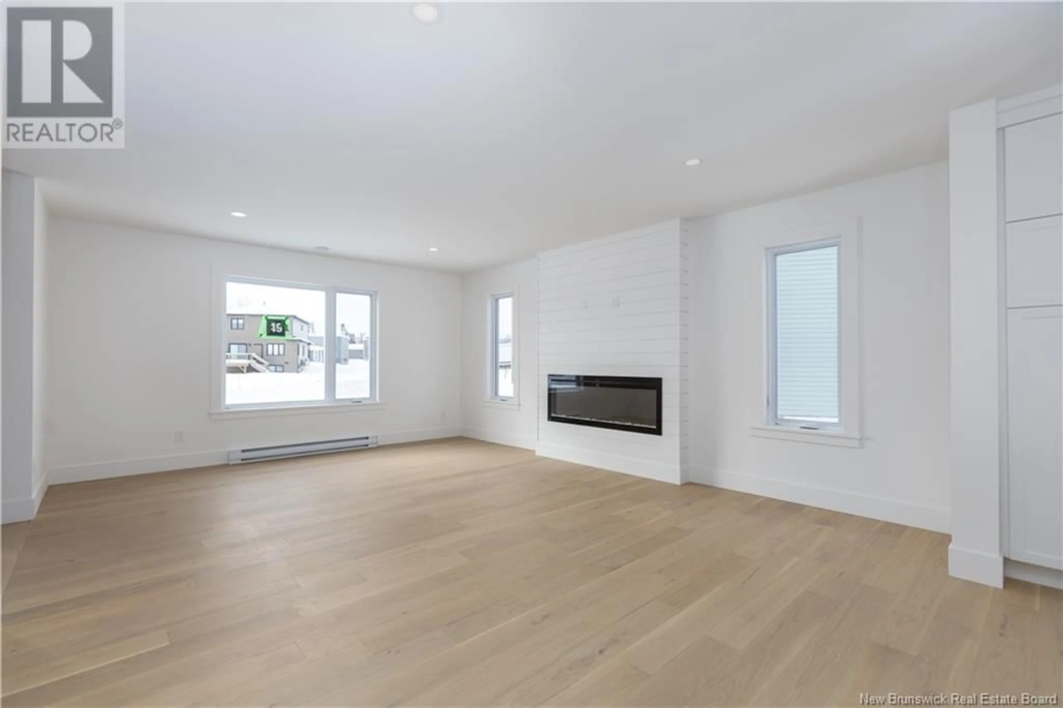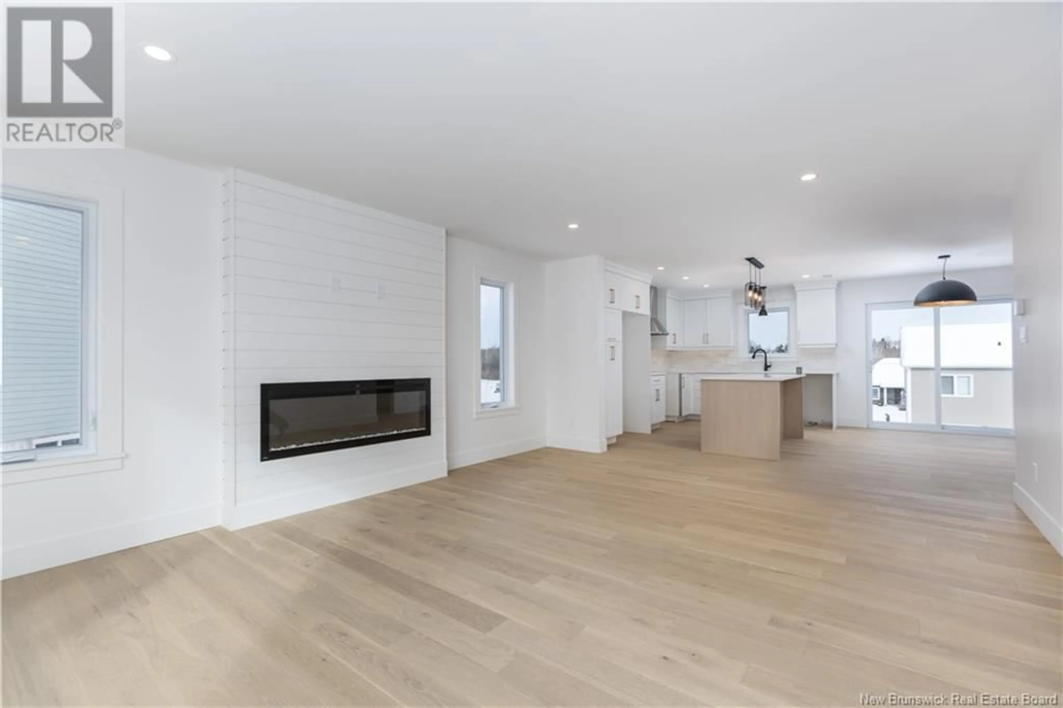25 Belidor Street, Moncton, New Brunswick E1G0W2
Contact us about this property
Highlights
Estimated ValueThis is the price Wahi expects this property to sell for.
The calculation is powered by our Instant Home Value Estimate, which uses current market and property price trends to estimate your home’s value with a 90% accuracy rate.Not available
Price/Sqft$406/sqft
Est. Mortgage$2,834/mo
Tax Amount ()-
Days On Market19 hours
Description
Welcome to this beautifully designed new construction home, where modern aesthetics and thoughtful craftsmanship come together.This spacious open-concept layout offers a seamless flow from the living room with a sleek built-in electric fireplace to the stunning kitchen, making it perfect for entertaining and everyday living.The chefs kitchen features custom white cabinetry, a large center island with quartz countertop, and stylish pendant lighting.Enjoy high-end finishes and ample storage.The home is filled with natural light, highlighting the warm, wide-plank flooring that runs throughout. The primary living space is airy and inviting, 2 pc bath to complete main level.Second level features large primary bedroom,a walkin closet,additional linen closet, and an amazing four-piece en suite including double sinks and tile shower with glass door.Second-floor laundry for your convenience.Two nice-sized bedrooms and main 4 piece bath to finish off the second level. WALK OUT finished basement with Secondary Suite, nice size family room and kitchen,additional 4th bedroom, and 4 pc bath.3 ductless mini split heat pumps included in this home for your comfort. Paving and Landscaping include top soil and seed are included and hold no warranty and no holdbacks.8-year Lux home warranty to buyer on closing.New Home and NB power rebate to builder. Room measurements to be verified by Buyers.Purchase price is based on this home being a primary residence.Call your REALTOR® today! (id:39198)
Upcoming Open House
Property Details
Interior
Features
Second level Floor
4pc Bathroom
5'0'' x 9'5''Bedroom
9'5'' x 10'5''Bedroom
11'5'' x 12'Bedroom
16'0'' x 15'0''Exterior
Features
Property History
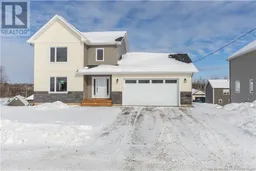 34
34
