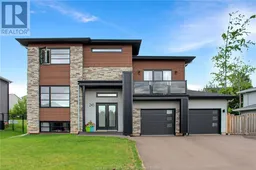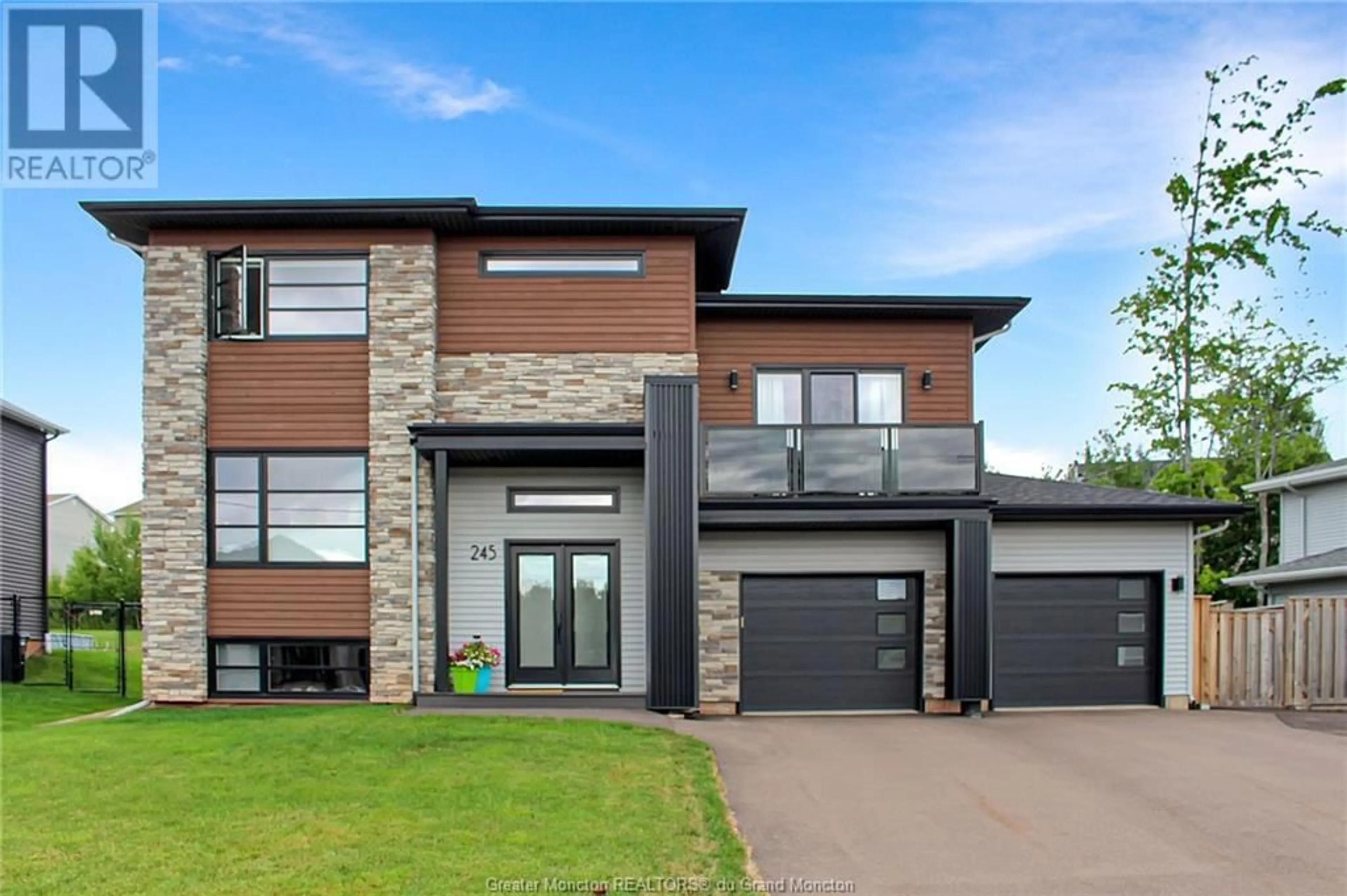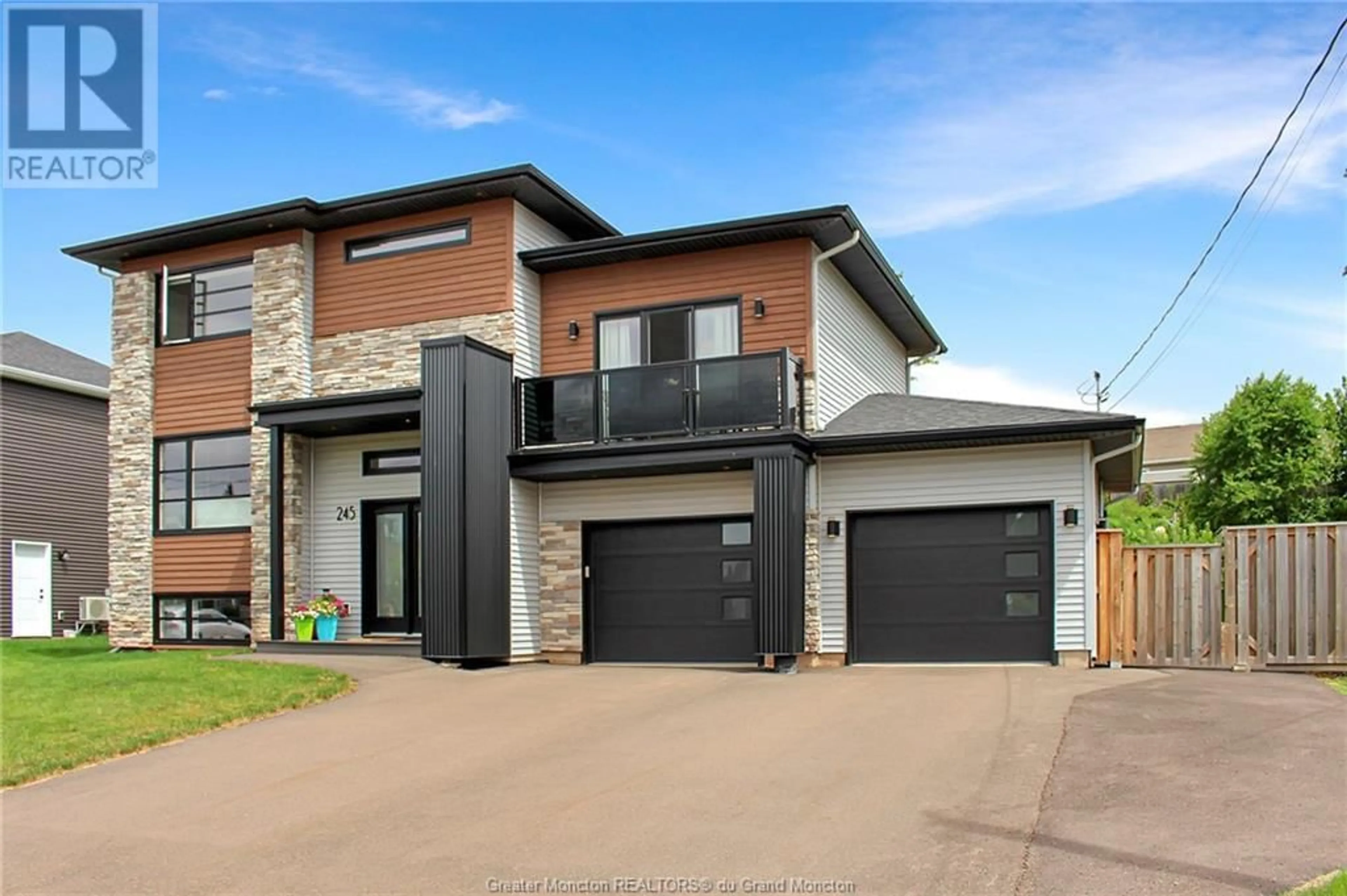245 Lady Russell ST, Moncton, New Brunswick E1E0C5
Contact us about this property
Highlights
Estimated ValueThis is the price Wahi expects this property to sell for.
The calculation is powered by our Instant Home Value Estimate, which uses current market and property price trends to estimate your home’s value with a 90% accuracy rate.Not available
Price/Sqft$358/sqft
Est. Mortgage$2,791/mo
Tax Amount ()-
Days On Market362 days
Description
Welcome to 245 Lady Russell Street! This home will be sure to impress with its modern and open concept design. This home has a beautiful kitchen with quartz countertops and large island, a walk-in pantry with bar sink, and a servery for all of your extra culinary needs. This home is perfect for entertaining! The entry is large with 12-ft ceilings and a powder room. The primary bedroom offers a beautiful 4pc-ensuite as well as a walk-in closet. It also has a private balcony where you can enjoy your morning coffee or catch a sunset. On the upper level, you will find 2 bedrooms, a spacious laundry room with built-in cabinets and laundry tub, and a 5pc-bath. The backyard is fully fenced and very large, which is great for all of your family needs. The hot tub is part of the package (the pool will be removed by owner). Other features of this immaculate home are the hardwood, ceramic, and laminate flooring throughout, 3 mini-splits for efficient heating and cooling, living room accent wall with electric fireplace, and a finished basement with a family rec room for extra space. The exterior features a modern facade with cultured stone, dark wood and vinyl siding, and metal accents. This home is located across the street from the North West City trail system, great for walking, biking, or running. Lots of parks, schools, and shopping nearby. This is a beautiful home inside and out and should not be missed. Contact your favourite REALTOR® today to set up a private viewing. (id:39198)
Property Details
Interior
Features
Second level Floor
Other
8.11 x 9.3Kitchen
11.11 x 10.11Dining room
11.11 x 7.8Living room
16.1 x 12.7Exterior
Features
Property History
 50
50

