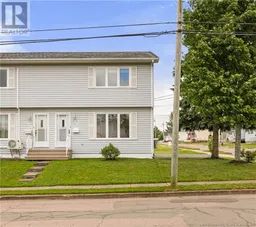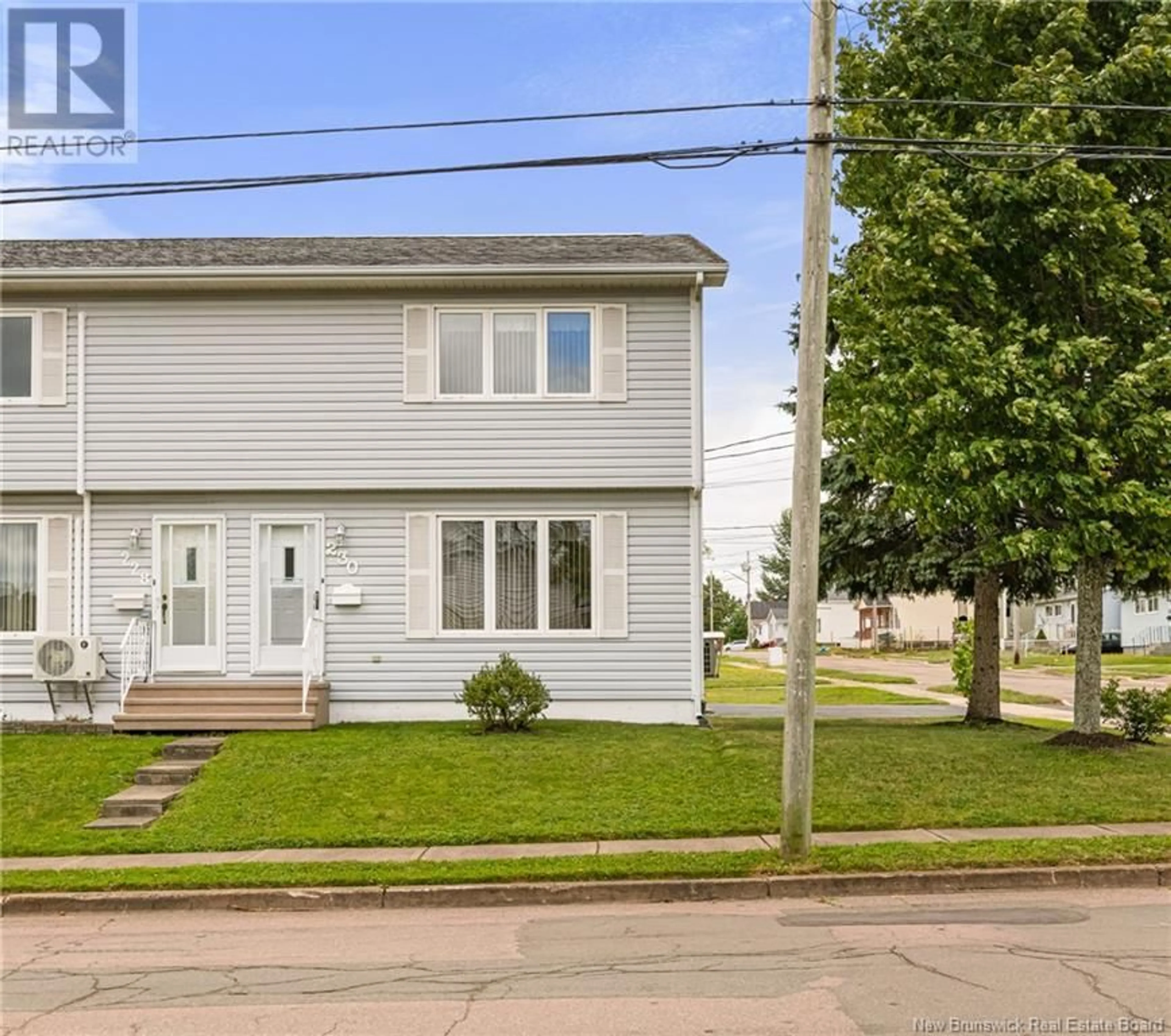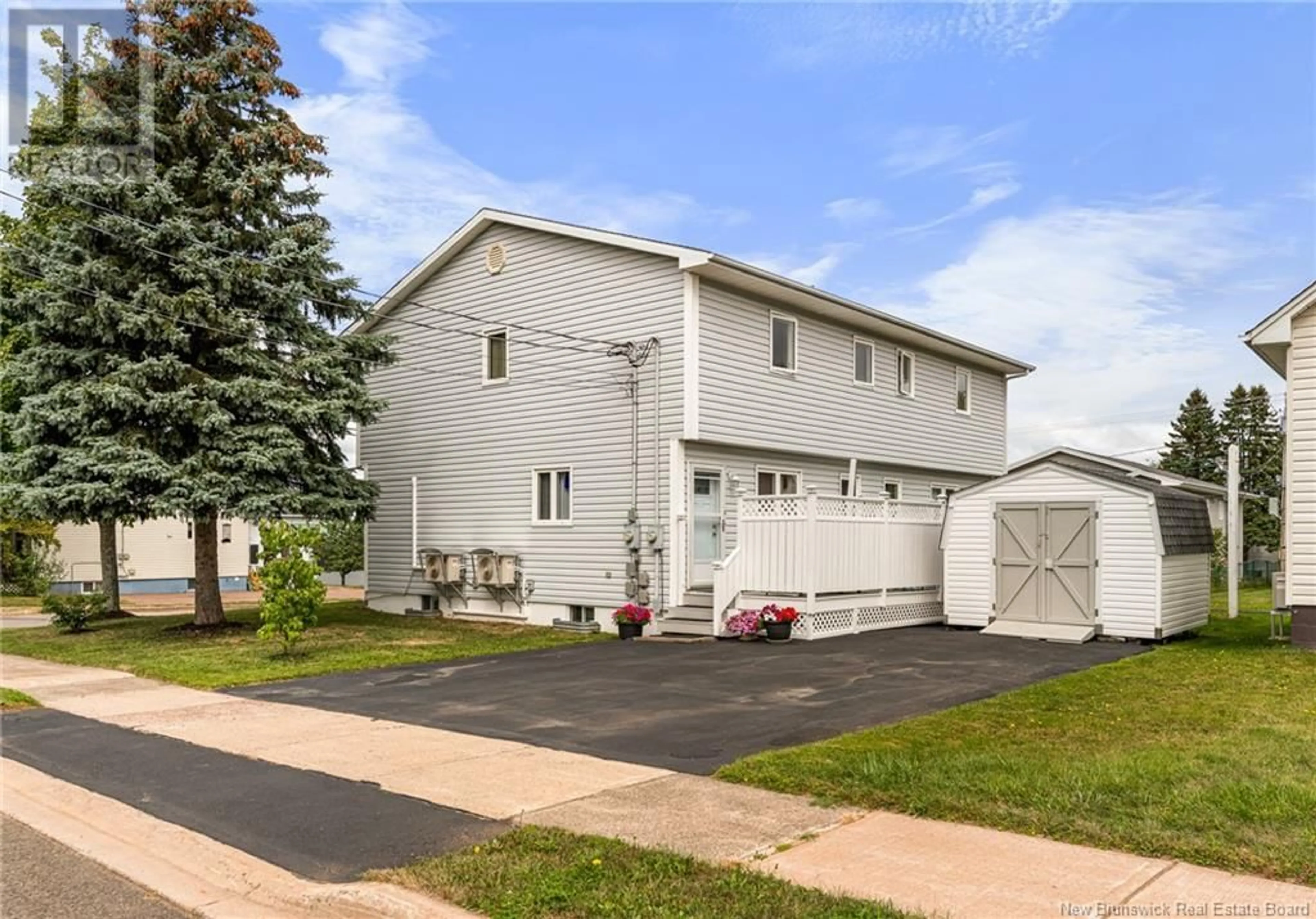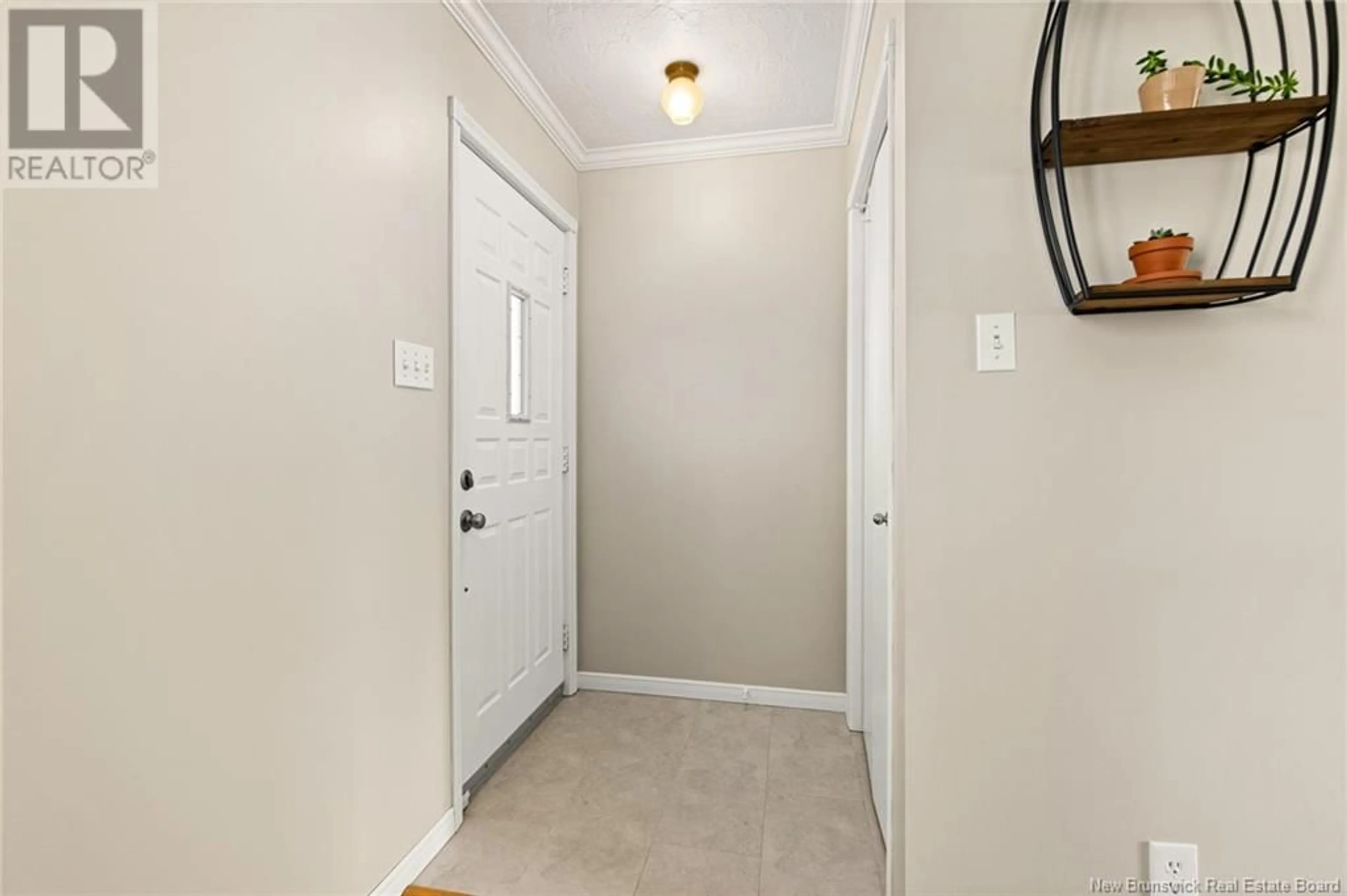230 Noel Street, Moncton, New Brunswick E1C9N3
Contact us about this property
Highlights
Estimated ValueThis is the price Wahi expects this property to sell for.
The calculation is powered by our Instant Home Value Estimate, which uses current market and property price trends to estimate your home’s value with a 90% accuracy rate.Not available
Price/Sqft$249/sqft
Est. Mortgage$1,288/mo
Tax Amount ()-
Days On Market12 days
Description
MUST SEE ONE OWNER HOME/ 2 MINI SPLIT HEAT PUMPS/ LOTS OF UPDATES! Welcome to 230 Noel, this beautiful 2 storey semi has lots to offer. Upon entering the front door you will find a spacious living room with a newer mini split heat pump for heating/cooling comfort. Towards the back of the main floor is open concept kitchen/dining area with updated countertops, backsplash, sink and cabinet hardware. The main floor is completed with a renovated powder room. The second floor consists of a large primary bedroom with a triple wide window for lots of natural light. 2 additional bedrooms and the renovated full bathroom complete the second floor. The lower level features a large family room, workshop area and laundry area. The back yard has a 20x9 back deck with surrounding privacy wall, perfect for entertaining. The large oversized shed is wired and lighted, perfect for the handyman. Updates include kitchen and bathrooms, hardwood flooring refinished, new flooring in the dining room, kitchen and bathrooms, exterior doors, 2 mini split heat pumps, lots of area repainted including decks. This property is 6 blocks from the Moncton Hospital and a short distance to all amenities. (id:39198)
Property Details
Interior
Features
Second level Floor
4pc Bathroom
7'4'' x 5'6''Bedroom
11' x 9'Bedroom
12' x 8'8''Bedroom
17' x 10'6''Exterior
Features
Property History
 32
32


