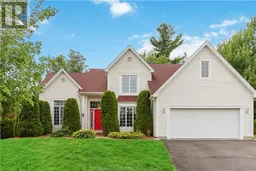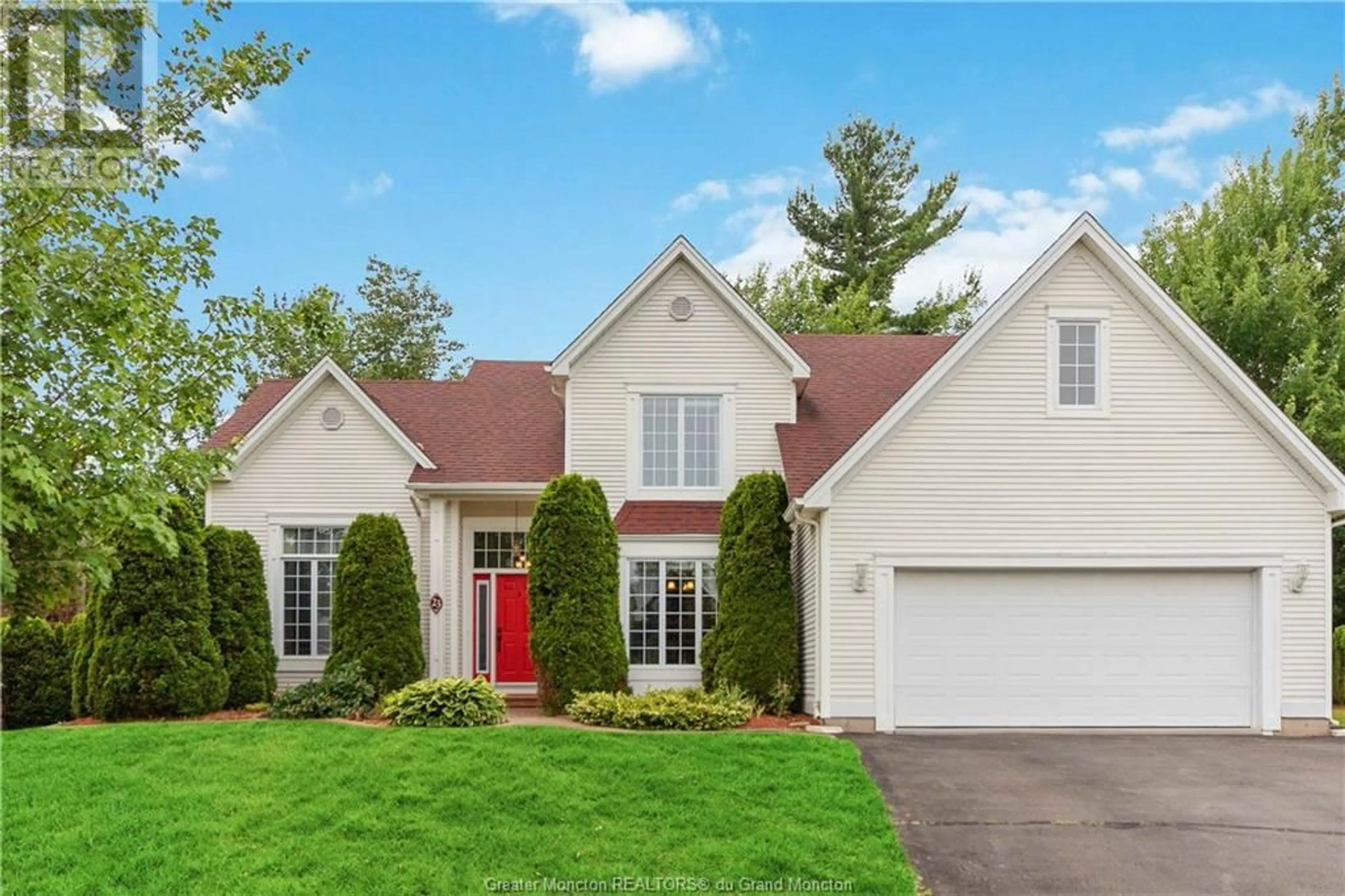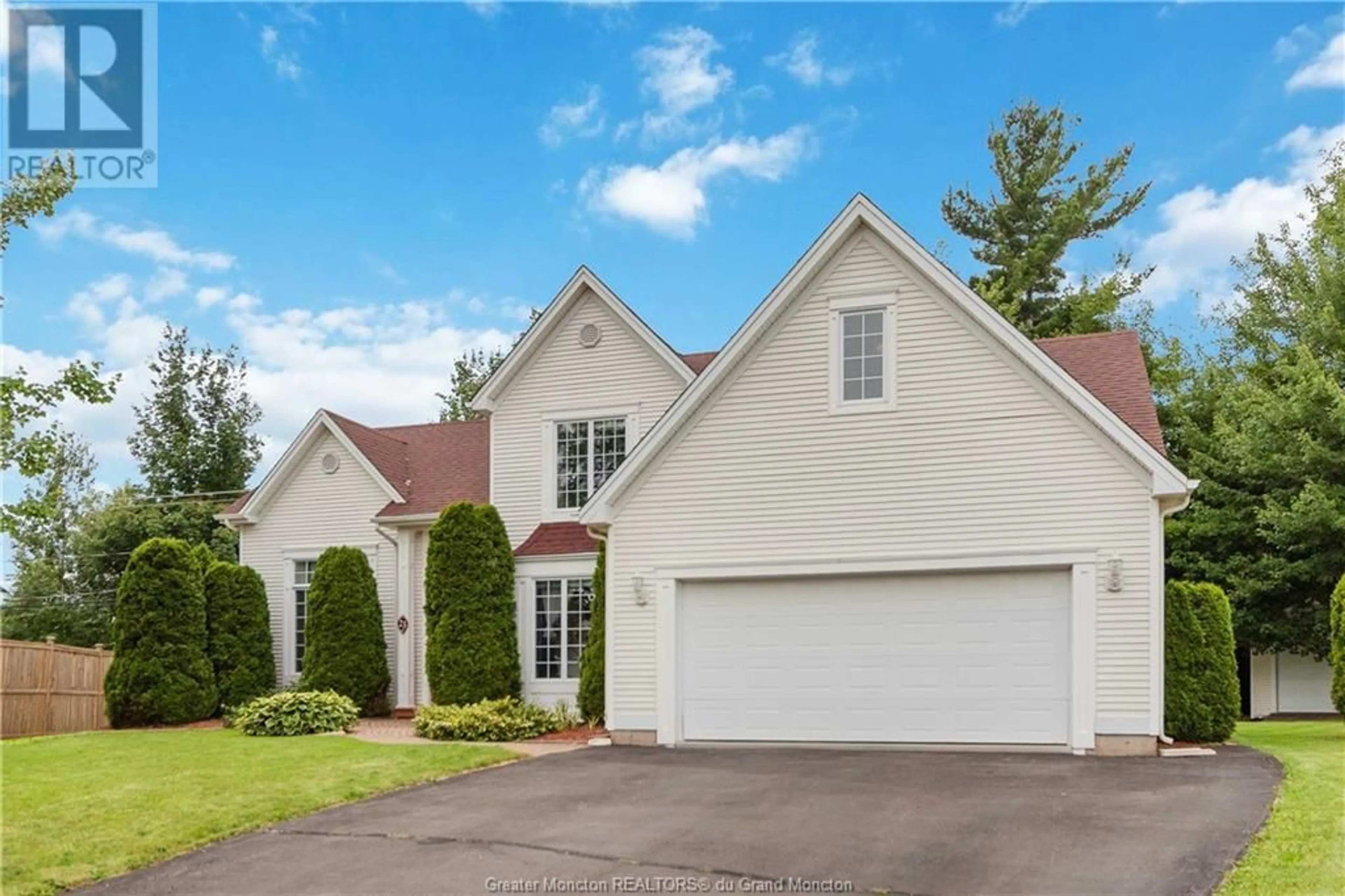23 Oakhill CRT, Moncton, New Brunswick E1G3T9
Contact us about this property
Highlights
Estimated ValueThis is the price Wahi expects this property to sell for.
The calculation is powered by our Instant Home Value Estimate, which uses current market and property price trends to estimate your home’s value with a 90% accuracy rate.Not available
Price/Sqft$239/sqft
Days On Market3 days
Est. Mortgage$2,791/mth
Tax Amount ()-
Description
THIS EXCEPTIONAL PROPERTY BOASTS A LARGE PRIVATE LOT (.35 ACRES/1402 SQ M) OFFERING UNPARALLELED PRIVACY AND AMPLE SPACE FOR EXPANSION. NESTLED IN A SERENE SETTING, IT BACKS ONTO A PICTURESQUE WALKING TRAIL, PROVIDING A TRANQUIL AND SCENIC BACKDROP. THE EXPANSIVE GROUNDS OFFER ENDLESS POSSIBILITIES FOR CUSTOMIZATION AND GROWTH, MAKING IT AN IDEAL HAVEN FOR THOSE SEEKING BOTH SECLUSION AND POTENTIAL. Enter the grand foyer featuring high ceilings, abundant natural light from large windows throughout, and exquisite finishes throughout the home. The sunken Great Room and custom Sunroom, provide perfect spaces to relax whether by the propane fireplace or with your favorite book. The chefs dream kitchen boasts Corian countertops, an expansive breakfast nook, and a formal dining room, making meal preparation and entertaining a breeze. The main floor also includes a powder room and a laundry room for your convenience. Ascend the staircase to discover generously sized bedrooms. The expansive Master Suite features a custom ensuite with a soaker tub overlooking the backyard. Additionally, there is walk-through closet space leading to a versatile bonus room. The basement features hardwood flooring and offers a family room ideal for a family gatherings plus a large office space that provides privacy and a quiet place to work, plus a 3 piece bath and a custom private sauna. DOUBLE ATTACHED GARAGE, UTILITY SHED WITH OVERHEAD DOOR, LOCATED ON A QUIET COURT CLOSE TO ALL AMENITIES & SCHOOLS (id:39198)
Property Details
Interior
Features
Basement Floor
Sauna
7 x 5Family room
16.8 x 16.8Office
20.1 x 10.73pc Bathroom
10.6 x 5.11Exterior
Features
Parking
Garage spaces 2
Garage type Attached Garage
Other parking spaces 0
Total parking spaces 2
Property History
 50
50

