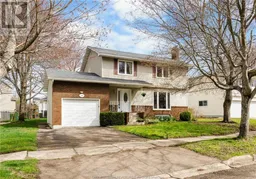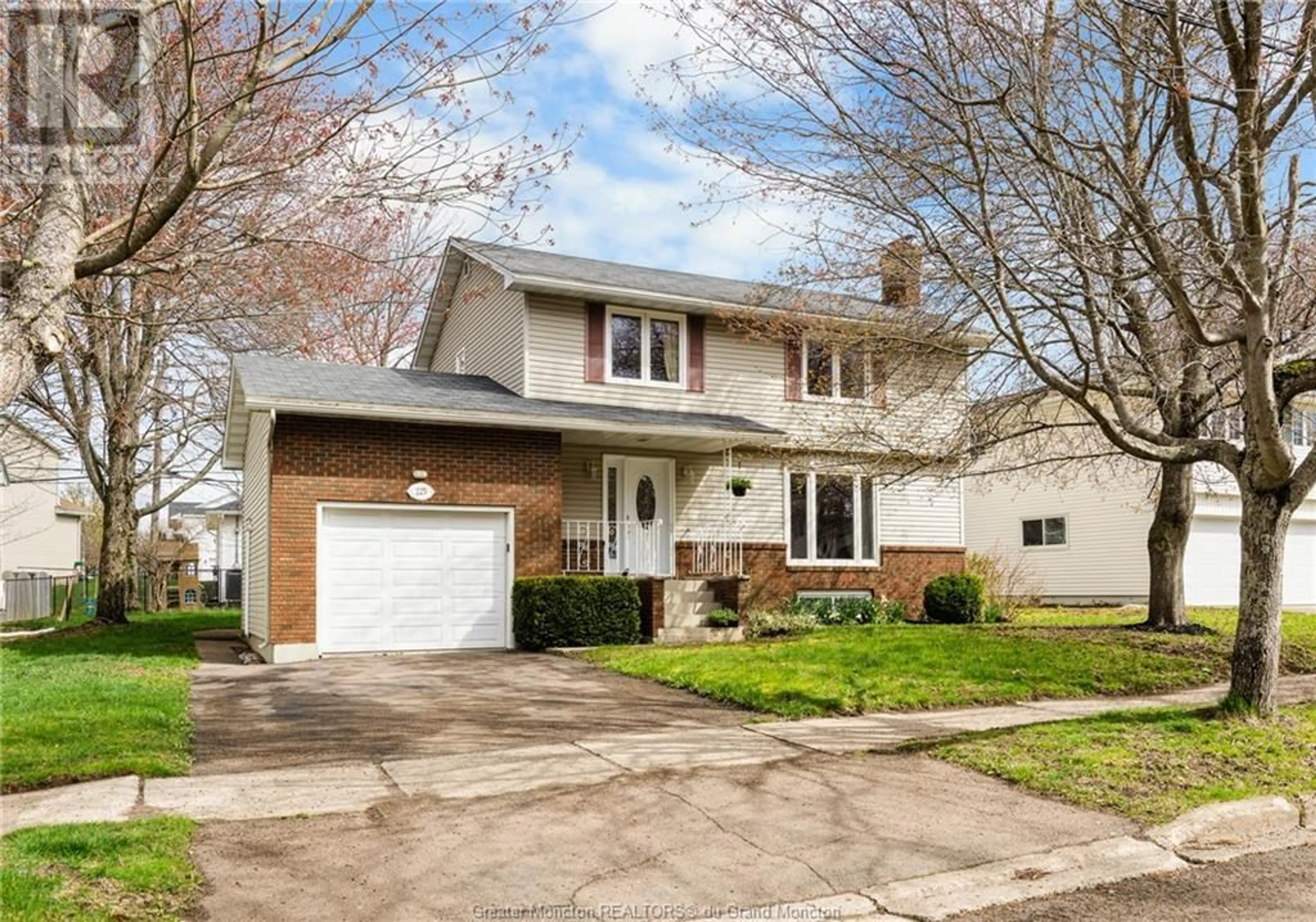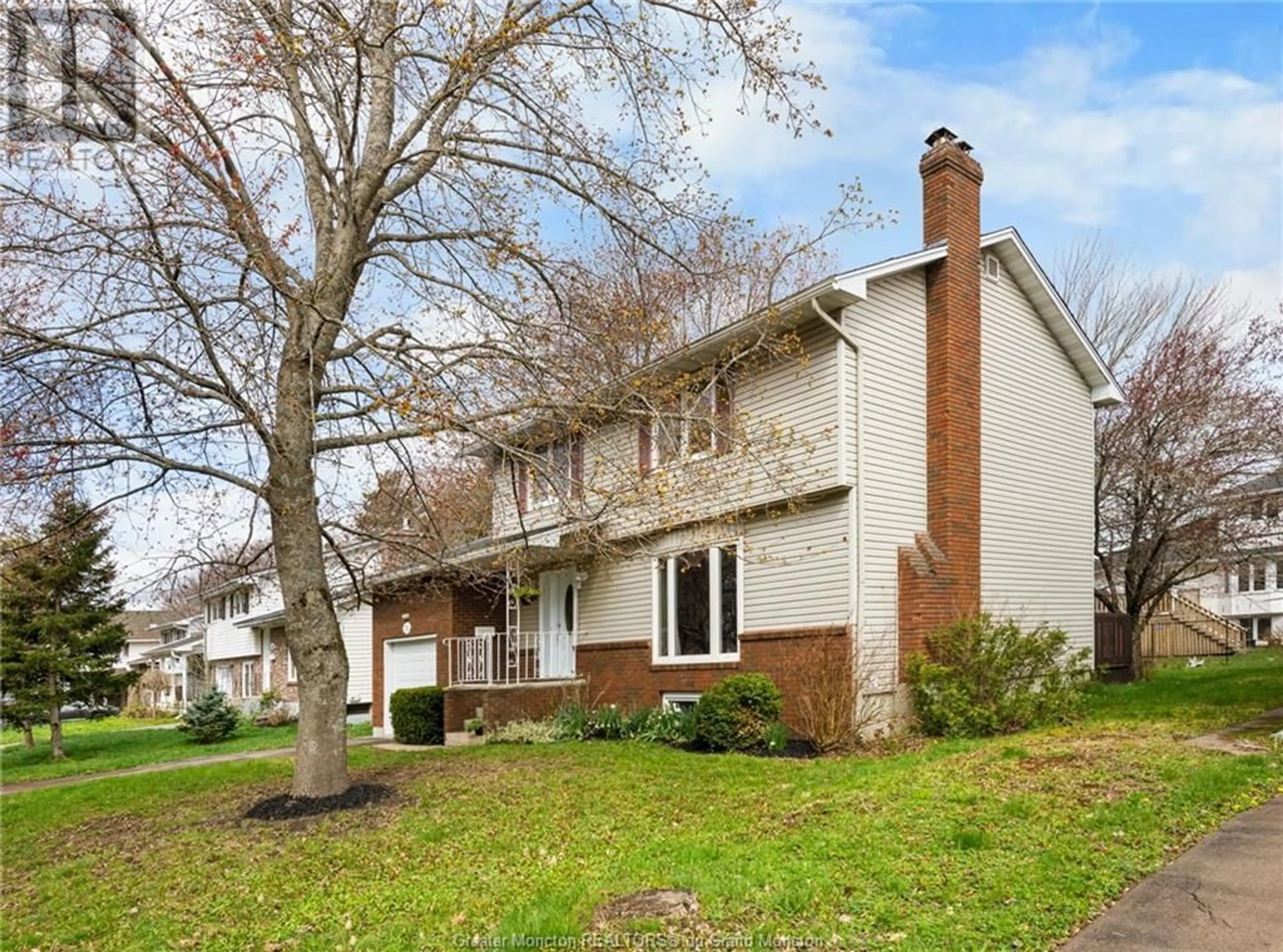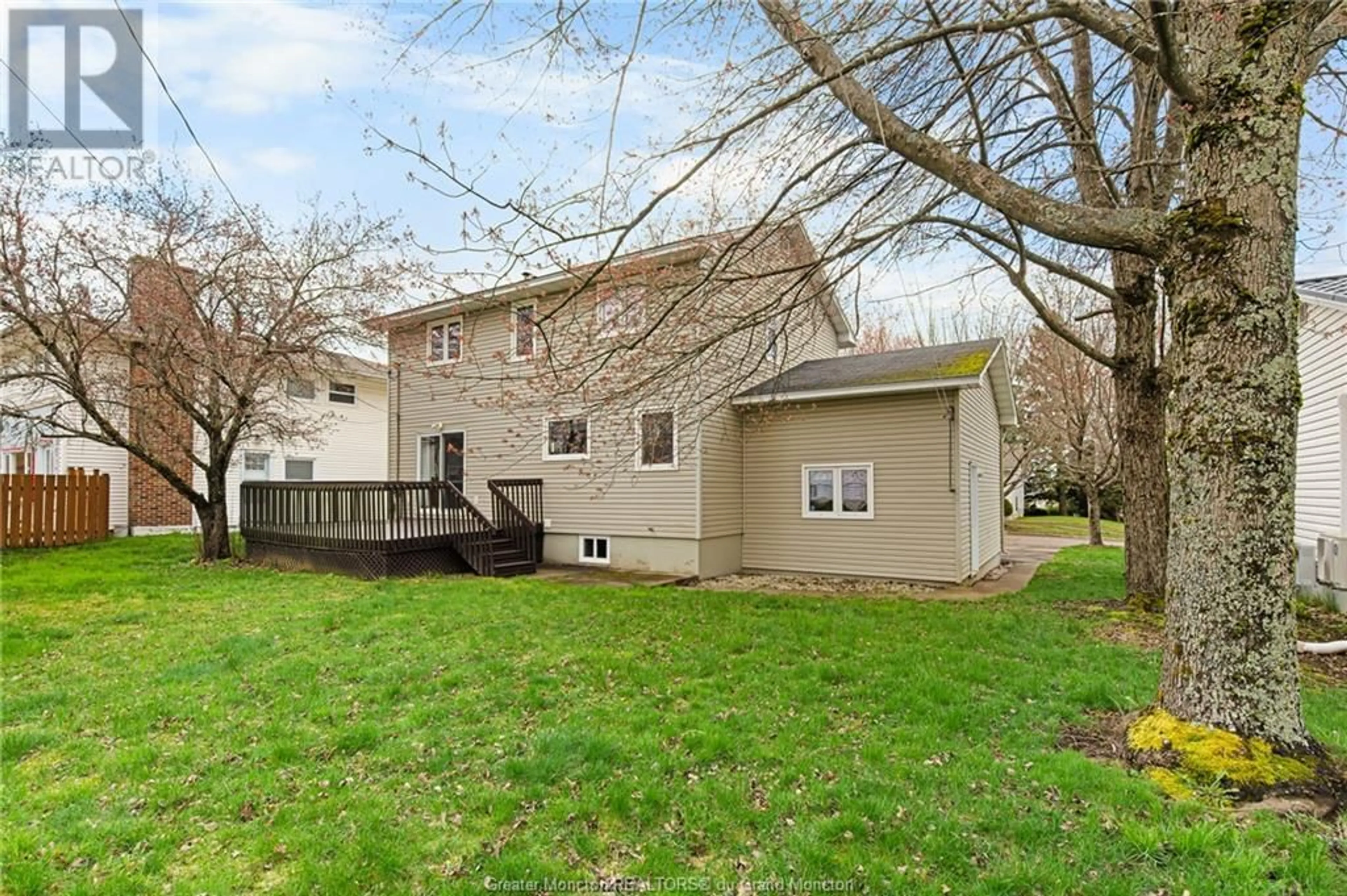225 Bessborough Avenue, Moncton, New Brunswick E1E1R3
Contact us about this property
Highlights
Estimated ValueThis is the price Wahi expects this property to sell for.
The calculation is powered by our Instant Home Value Estimate, which uses current market and property price trends to estimate your home’s value with a 90% accuracy rate.Not available
Price/Sqft$287/sqft
Est. Mortgage$1,709/mth
Tax Amount ()-
Days On Market1 day
Description
Welcome to 225 Bessborough, nestled in Moncton's coveted NEW WEST END and just moments from Centennial Park. This charming, one owner, 2-story home has been impeccably maintained, having received thoughtful updates over the years, it is in pristine condition. Featuring a spacious living room with fireplace, hardwood flooring throughout upper 2 floors, elegant dining room with newly updated patio doors leading to the serene backyard, a walk-in kitchen and powder room. Ascend the beautiful hardwood staircase to the upper level where you will find 4 bedrooms and 4pc family bathroom. The basement offers freshly installed carpet, a family room, laundry room and ample storage for your families needs. Complete with attached single car garage. Outside offers a sprawling backyard with mature trees. With its character-filled interiors and ample space for personalization, Renovations include refinished hardwood floors, crown molding throughout the main two levels, upgraded vinyl windows, siding, front door, and patio doors, a newer roof, as well as a modern natural gas furnace and hot water tank installed in 2010. Nestled in a desirable family-oriented neighbourhood, this beautiful residence is conveniently located within walking distance of the new elementary and high schools, Centennial Park and Pool, and is in close proximity to all essential amenities. This residence is ready to embrace new owners and become a cherished home. Call your REALTOR® today! (id:39198)
Property Details
Interior
Features
Main level Floor
Kitchen
11'5'' x 11'5''Living room
19'6'' x 12'1''2pc Bathroom
Dining room
12'1'' x 10'1''Exterior
Features
Property History
 47
47


