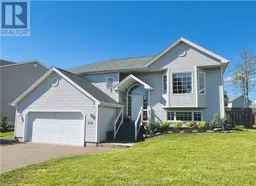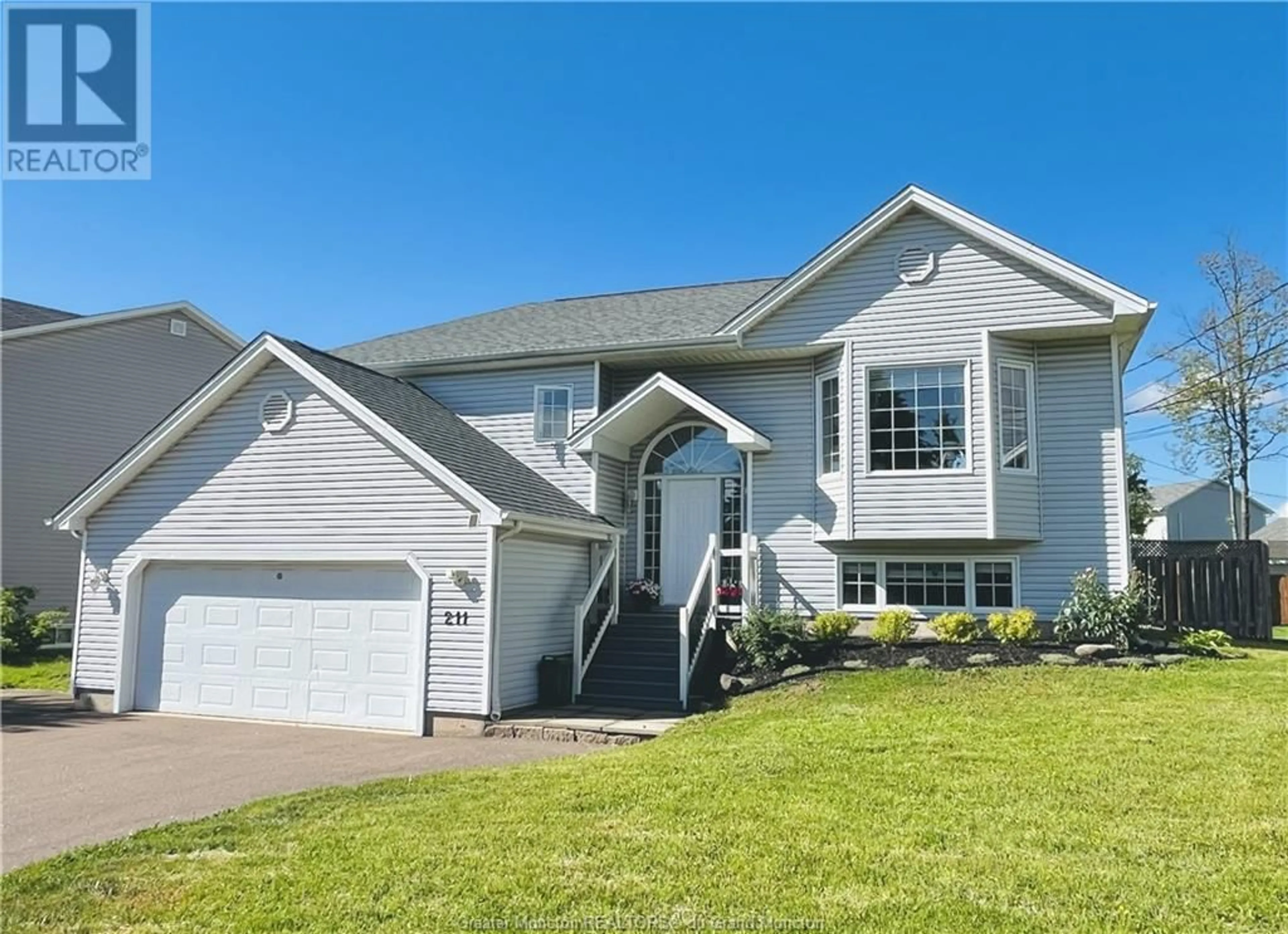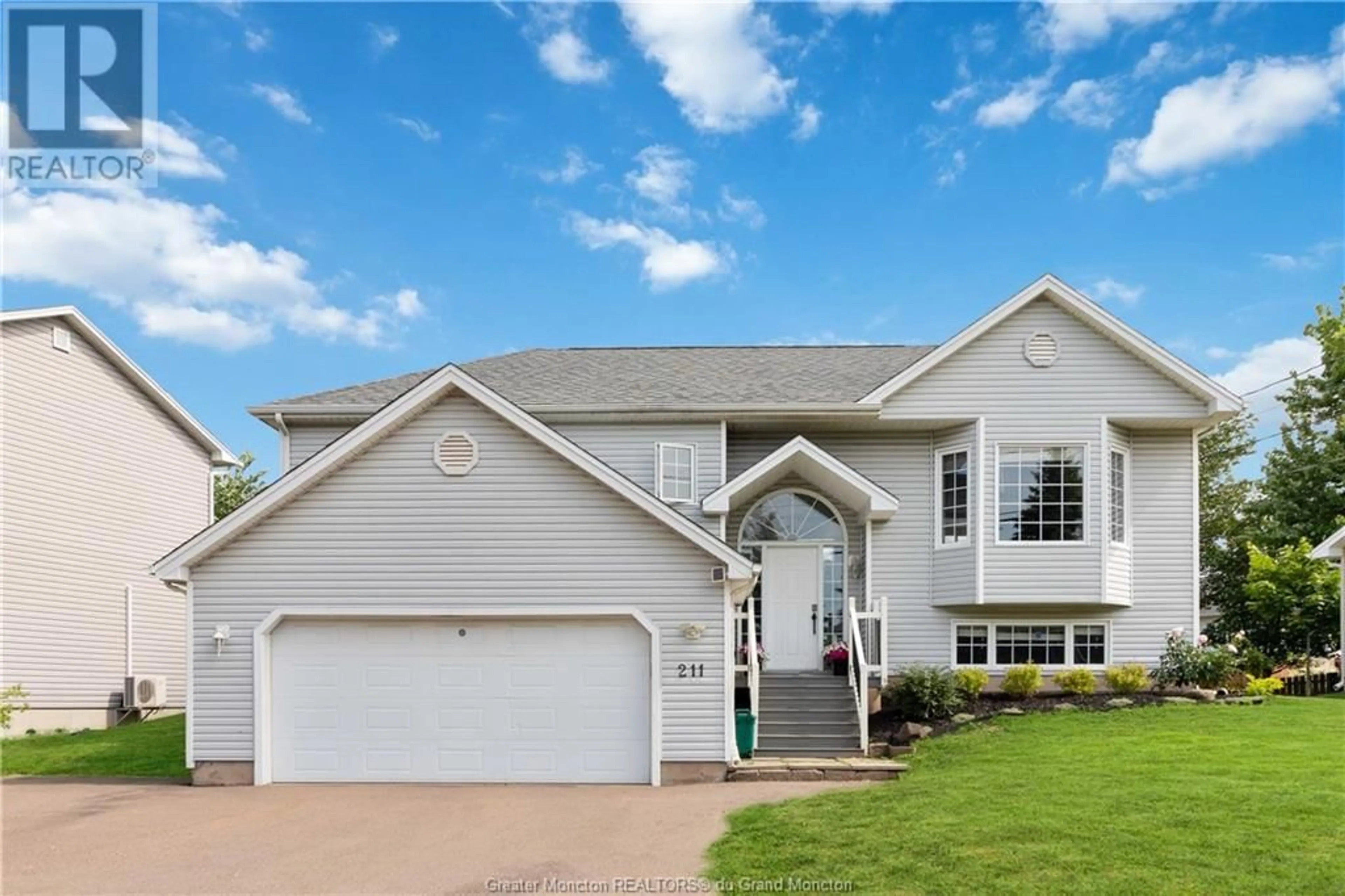211 Worthington AVE, Moncton, New Brunswick E1C0A8
Contact us about this property
Highlights
Estimated ValueThis is the price Wahi expects this property to sell for.
The calculation is powered by our Instant Home Value Estimate, which uses current market and property price trends to estimate your home’s value with a 90% accuracy rate.Not available
Price/Sqft$392/sqft
Days On Market40 days
Est. Mortgage$2,018/mth
Tax Amount ()-
Description
Welcome to 211 Worthington Avenue, a charming split-entry home with 5 bedrooms and 2 bathrooms, perfect for families looking for ample space and modern comforts. Total square footage is 2172! The property boasts a BRAND NEW roof, only 1.5 years old, ensuring durability and peace of mind for years to come. Inside, youll find new appliances in the kitchen, including a fridge, microwave, and range hood, making meal preparations a delight. The lower level features freshly painted, neutral-coloured rooms, giving the space a sleek and contemporary feel. The front and back decks have also been newly painted. The homes large backyard privately fenced 6' high , blank canvas, ready for your landscaping dreams to come true. A newly installed wooden gate adds both charm and security to the property. The main level offers a spacious open-plan living area, combining the kitchen, dining, and living room into a perfect gathering spot for family and friends. The large primary bedroom, along with two additional bedrooms, completes this level, offering plenty of space for everyone. On the lower level, discover a versatile bonus room that can easily be transformed into a TV room or gym, plus two more bedrooms, ideal for guests or a home office. Two large walk-in storage spaces provide ample room for all your storage needs. An attached garage adds convenience and additional storage options. Dont miss out on this beautifully updated and spacious home. Schedule your viewing today! (id:39198)
Property Details
Interior
Features
Basement Floor
Family room
14.5 x 14Bedroom
14.5 x 9.2Bedroom
18.3 x 94pc Bathroom
10 x 9Exterior
Features
Parking
Garage spaces 2
Garage type Attached Garage
Other parking spaces 0
Total parking spaces 2
Property History
 39
39

