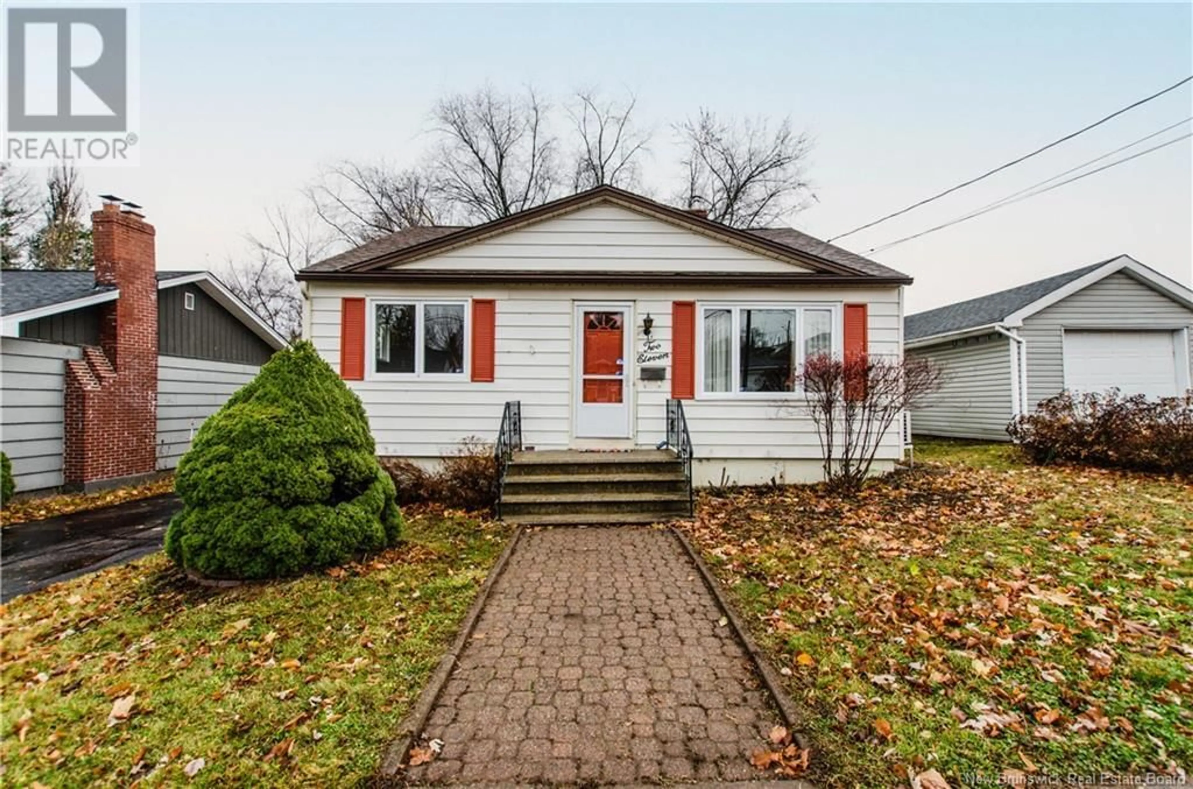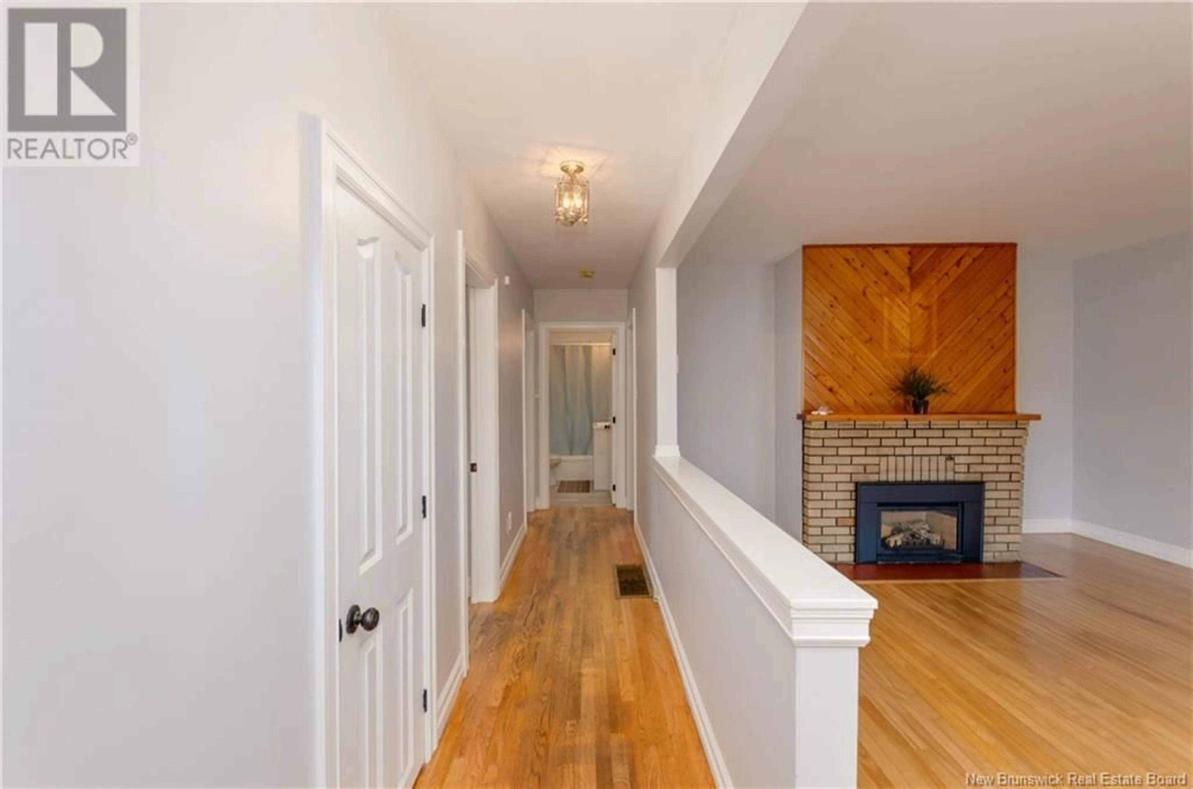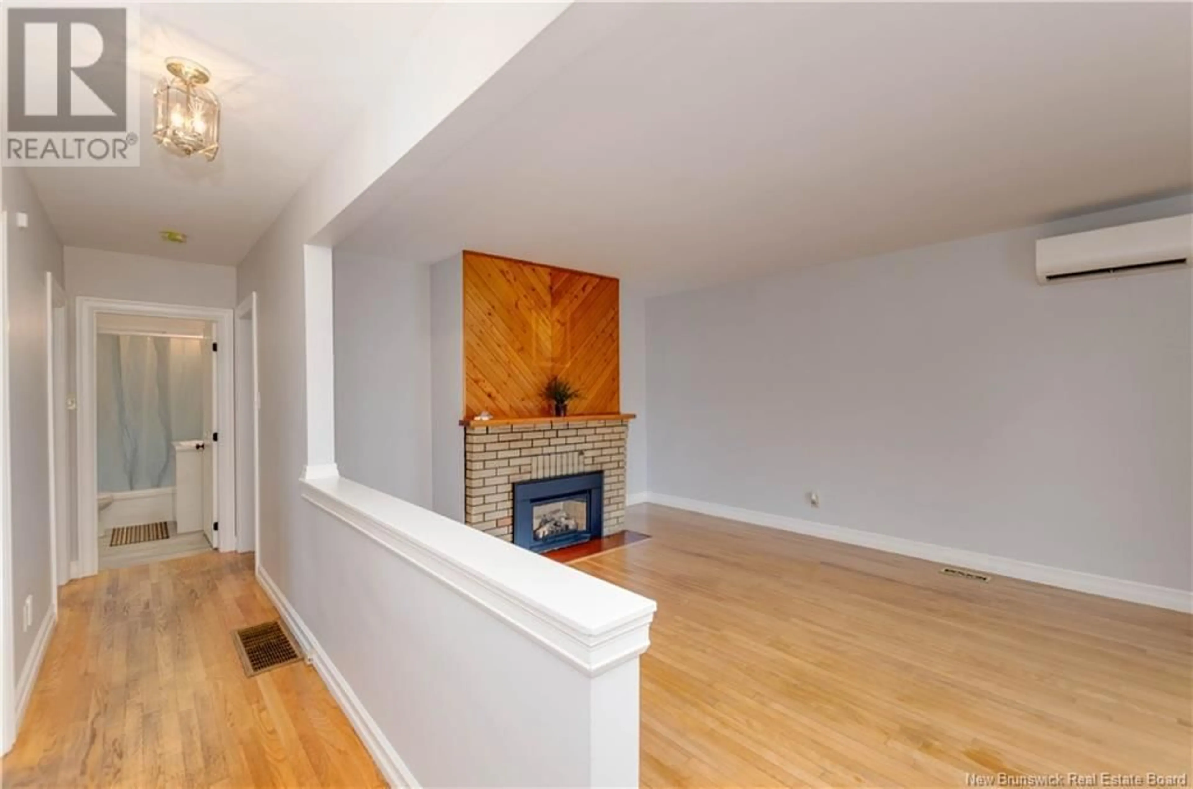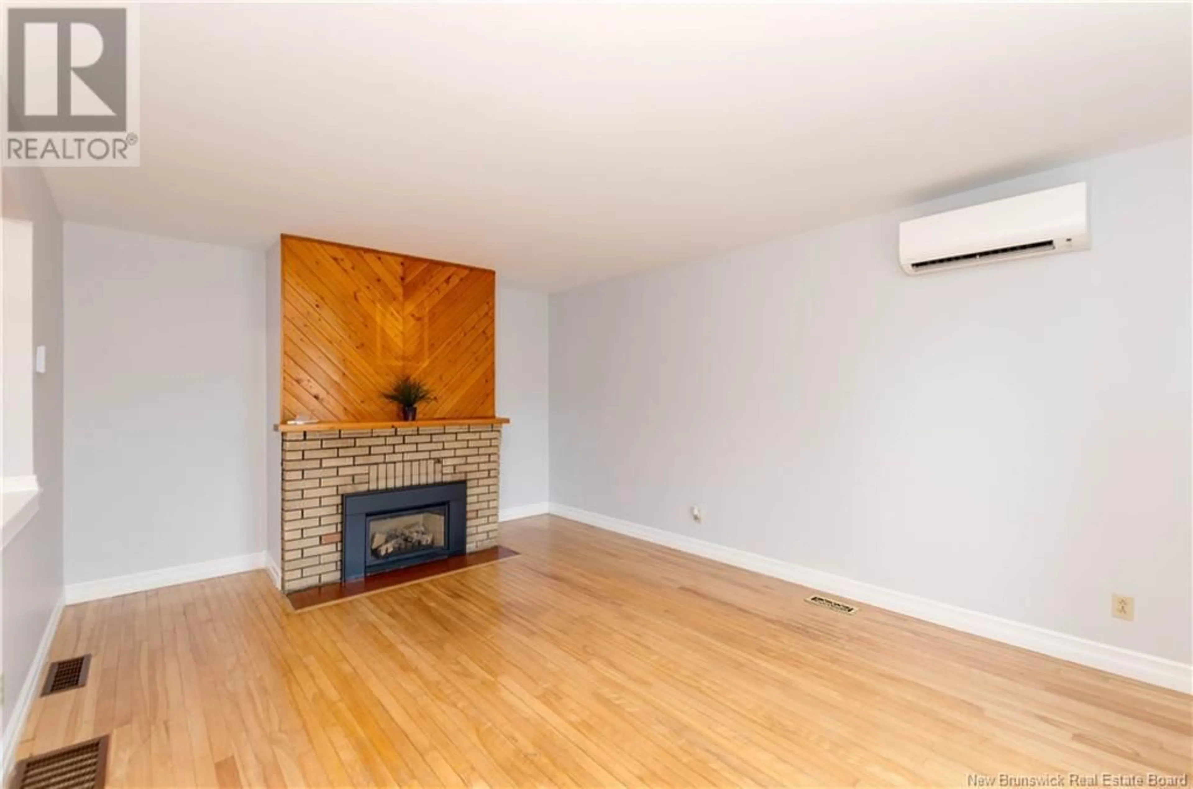211 Humphrey Street, Moncton, New Brunswick E1J1J3
Contact us about this property
Highlights
Estimated ValueThis is the price Wahi expects this property to sell for.
The calculation is powered by our Instant Home Value Estimate, which uses current market and property price trends to estimate your home’s value with a 90% accuracy rate.Not available
Price/Sqft$247/sqft
Est. Mortgage$1,254/mo
Tax Amount ()-
Days On Market50 days
Description
Perfectly located near hospitals, University de Moncton, restaurants and shopping, this charming freshly painted 3-bedroom bungalow offers the perfect blend of comfort and practicality. From the moment you step inside, you'll be greeted by a warm and inviting atmosphere, enhanced by a cozy propane fireplace in the living area. Stay comfortable year-round with two energy-efficient mini-split systems that provide both heating and cooling, ensuring your home is always at the perfect temperature. The layout is thoughtfully designed, with three bedrooms offering ample space for relaxation and personalization. Additionally, there is a small office space with sliding doors to a private back deck with gazebo. A full bathroom completes the main level. Downstairs, an unfinished basement awaits your creativitya blank canvas for storage, a workshop, or even a future recreation room. The possibilities are endless! Step outside into your private backyard , complete with a permanent gazebo perfect for entertaining or enjoying quiet moments in the fresh air. The space is ideal for gardening, family barbecues, or simply relaxing with nature as your backdrop. This bungalow combines charm, convenience, and potential, making it an excellent choice for first-time buyers, downsizers, investors, or anyone seeking a cozy retreat to call home. Dont miss this opportunity-schedule your showing today! Property Taxes are non-owner occupied (id:39198)
Property Details
Interior
Features
Main level Floor
Kitchen
11'6'' x 12'5''Bedroom
10'11'' x 11'9''Primary Bedroom
13'4'' x 12'7''Bedroom
13'4'' x 12'7''Exterior
Features
Property History
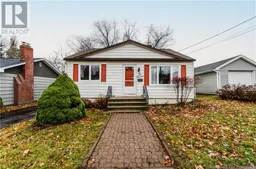 37
37
