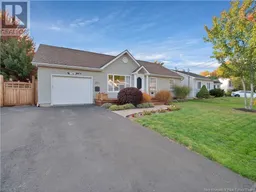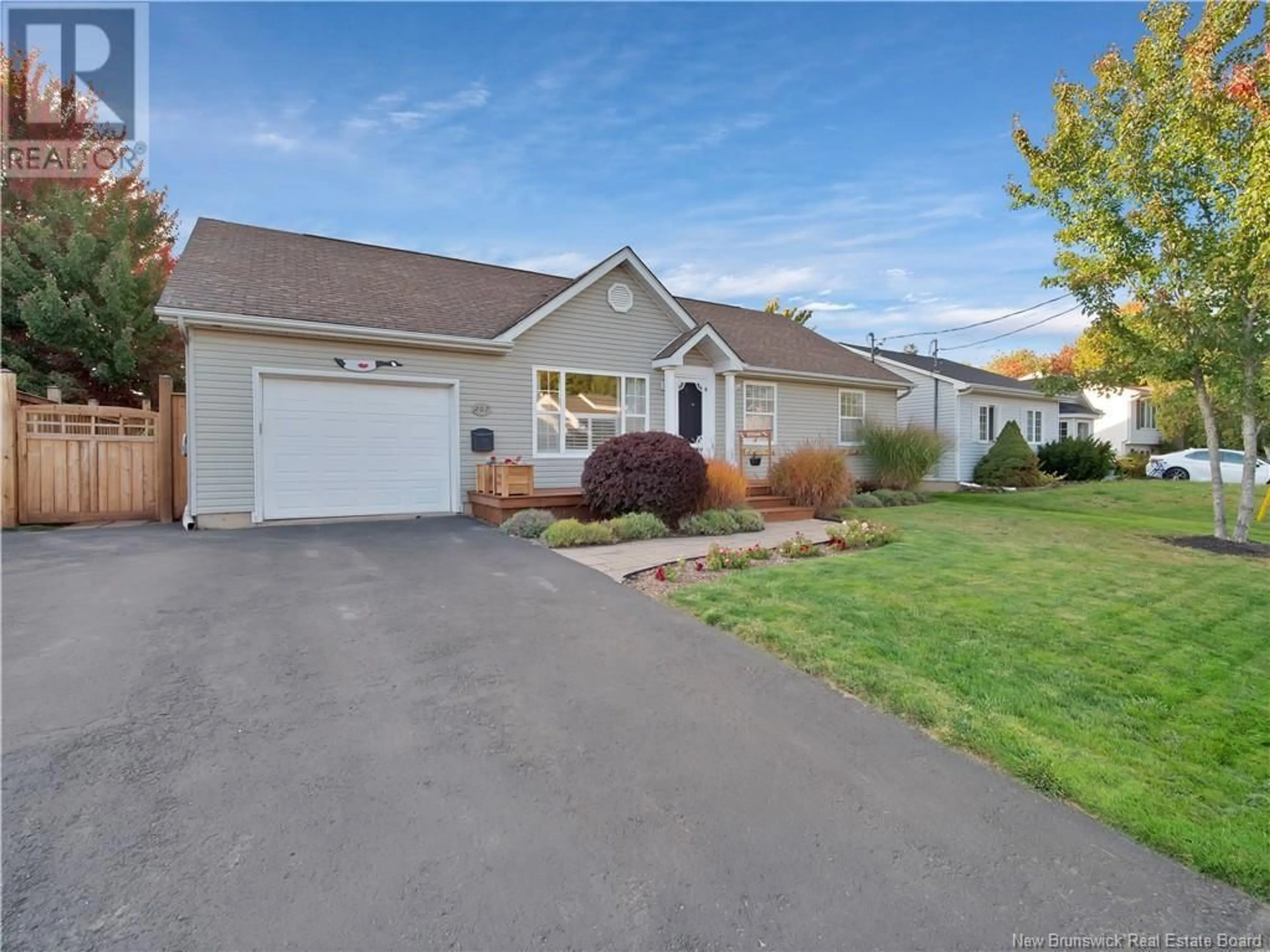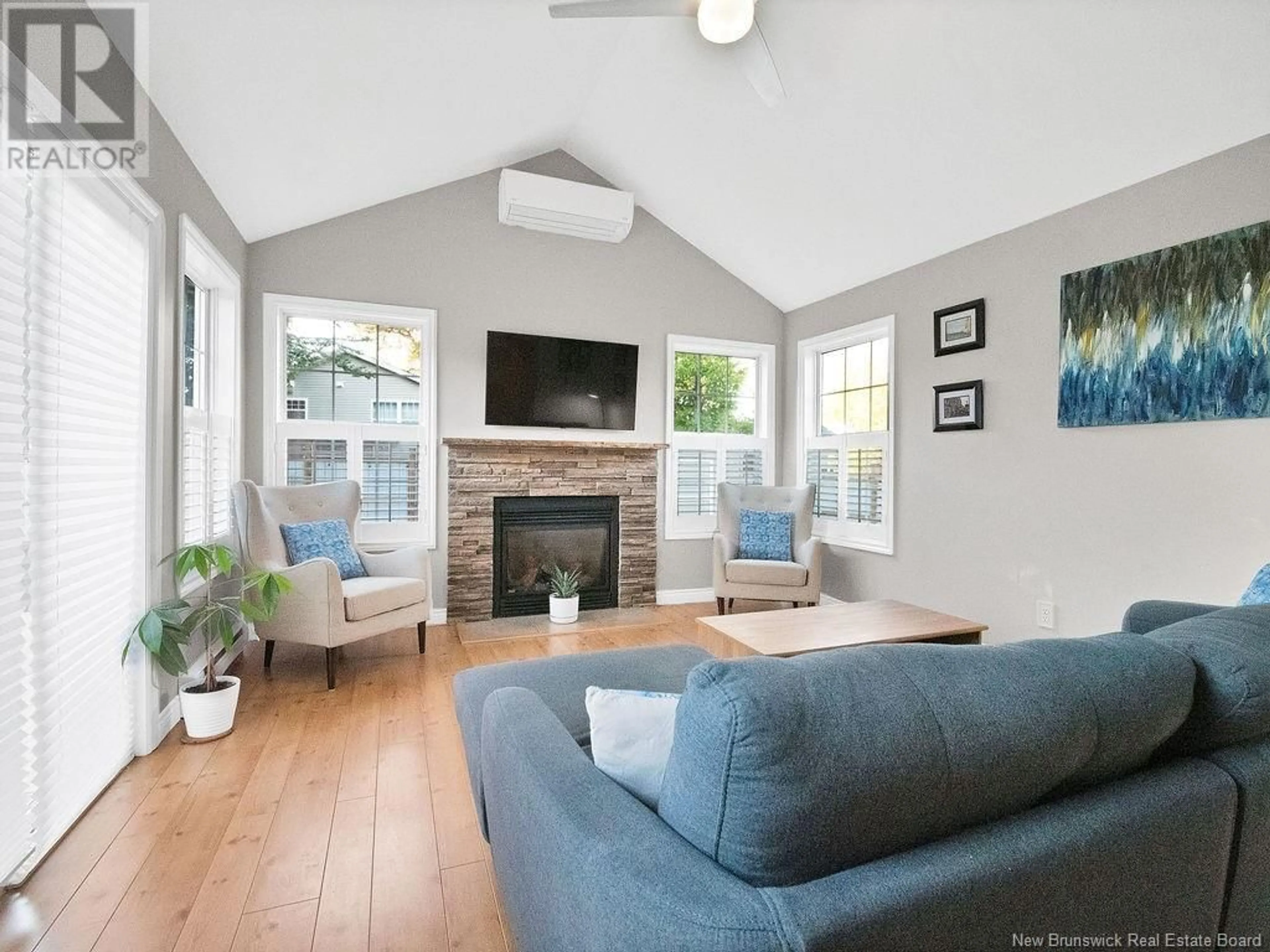207 Maplehurst Drive, Moncton, New Brunswick E1G2G9
Contact us about this property
Highlights
Estimated ValueThis is the price Wahi expects this property to sell for.
The calculation is powered by our Instant Home Value Estimate, which uses current market and property price trends to estimate your home’s value with a 90% accuracy rate.Not available
Price/Sqft$350/sqft
Est. Mortgage$2,211/mo
Tax Amount ()-
Days On Market22 days
Description
Welcome to 207 Maplehurst Drive, a beautifully updated bungalow located in Moncton's highly desirable North End. This stunning family home greets you with a bright and spacious dining area, leading into an upgraded kitchen featuring newer appliances, a modern backsplash, fresh flooring, sleek countertops, and a built-in wine fridge. The large center island offers ample workspace and storage, making it a perfect spot for family gatherings. Beyond the kitchen, enjoy a cozy family room, with a cathedral ceiling and a gorgeous stone propane fireplace, ideal for relaxing evenings. The main level includes a spacious primary bedroom with an updated 2-piece ensuite, two additional bedrooms, and a fully renovated 4-piece bathroom with a luxurious tiled shower. Off the kitchen, a practical mudroom/laundry area connects to the attached garage, the basement and backdoor to the patio. The lower level provides extra living space with a huge family room for entertaining or epic movie nights, a non-conforming bedroom, an updated 3-piece bath, and a storage room. Step outside to your private backyard oasis, complete with a large deck, gazebo, hot tub, and new shed, all within a fully fenced yard. Located in a family-friendly neighborhood close to schools, daycares, parks, and offering easy highway access, this move-in-ready home is a must-see. Call today to book your showing! (id:39198)
Property Details
Interior
Features
Basement Floor
3pc Bathroom
Family room
18'0'' x 27'11''Storage
10'0'' x 13'7''Bedroom
13'0'' x 13'8''Exterior
Features
Property History
 40
40

