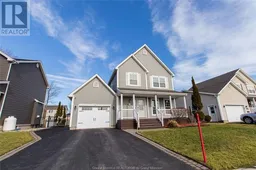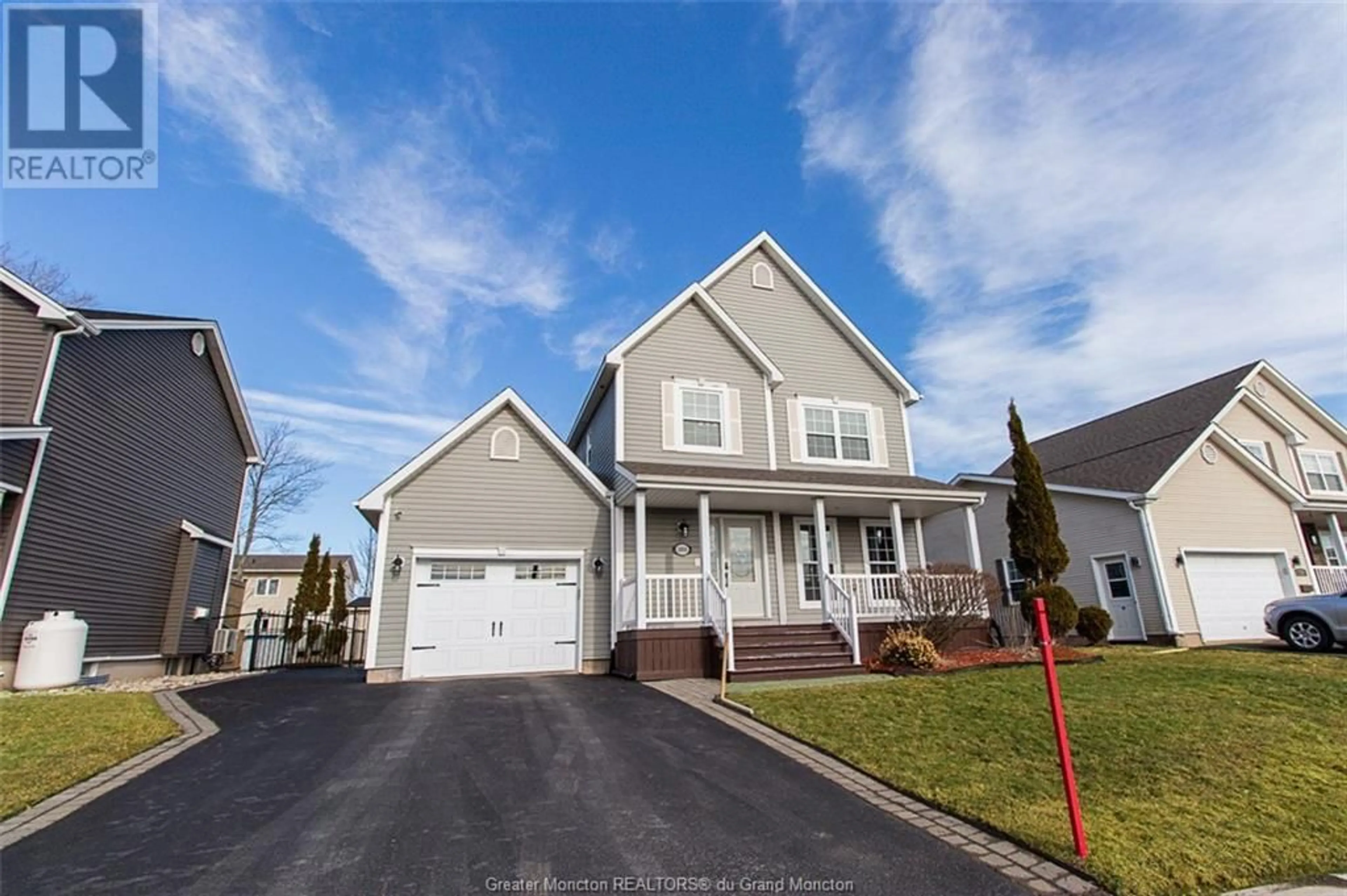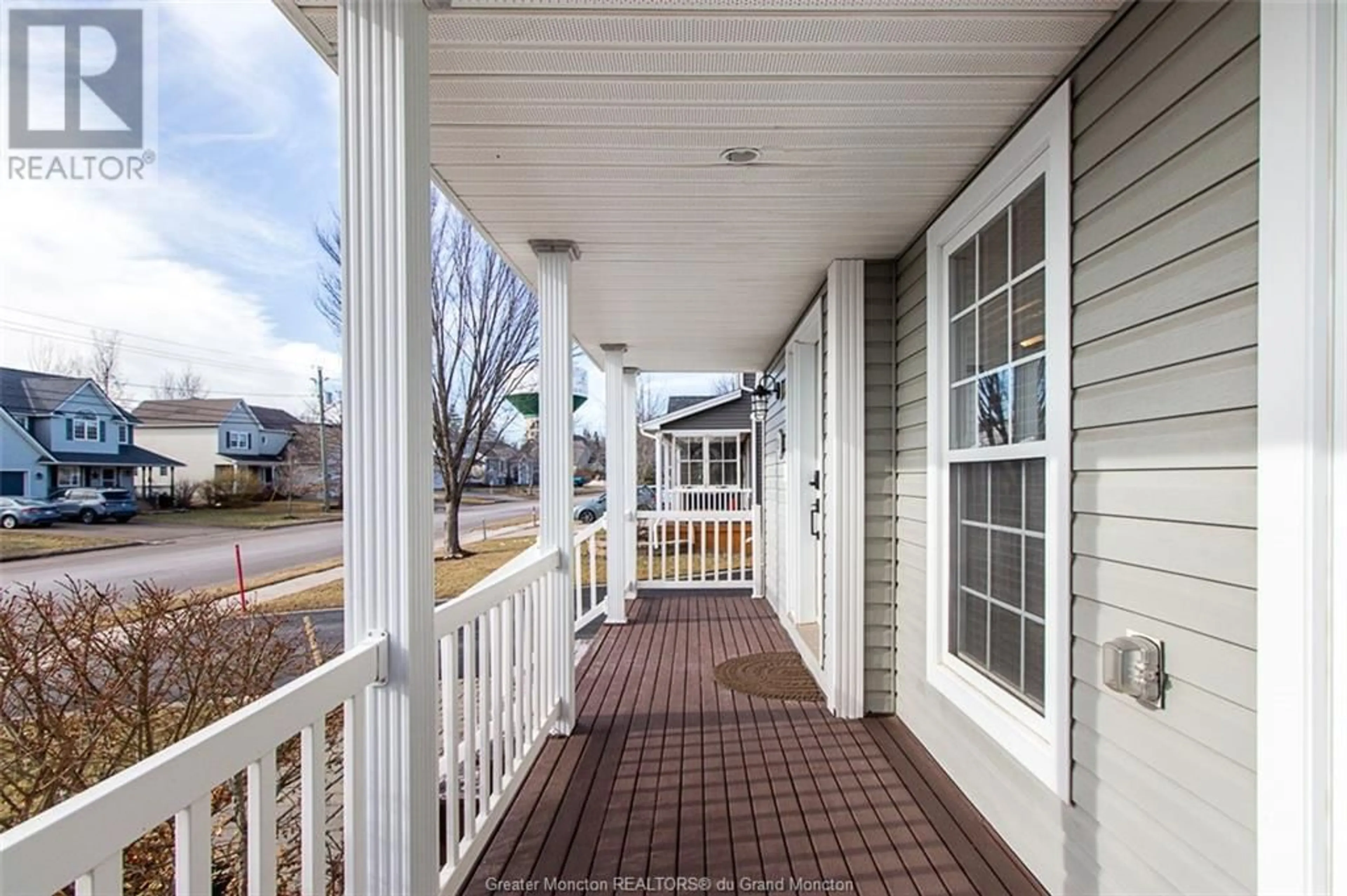203 Twin Oaks DR, Moncton, New Brunswick E1G4W4
Contact us about this property
Highlights
Estimated ValueThis is the price Wahi expects this property to sell for.
The calculation is powered by our Instant Home Value Estimate, which uses current market and property price trends to estimate your home’s value with a 90% accuracy rate.Not available
Price/Sqft$468/sqft
Est. Mortgage$2,122/mo
Tax Amount ()-
Days On Market199 days
Description
Experience the epitome of modern living at 203 Twin Oaks Drive, Moncton's hidden gem. This 3-bed plus 1 non-conforming bedroom in the basement, 3/1-bath home seamlessly merges technology and elegance with a smart home system, colonial moldings, and well-maintained stainless steel appliances. Take control of your environment with easily scheduled and remotely managed cooling, heating, baseboard heater, garage, smoke alarms, and lighting in two rooms on the 2nd floor. Revel in the convenience of a digitally locked exterior with no physical keys required. Renovations include the installation of three heat pumps just 2 years ago, a skillfully repaired backyard deck, fully fenced backyard, replacement of bathroom fans, and a roof renewal 5 years ago. The driveway was sealed last year. Enjoy a lifestyle of convenience with a trail a mere 3 minutes away, while the YMCA, schools, and highway access are all within a 5-minute radius. The bank, hospital, and pharmacy are within 10 minutes, with Costco just a 15-minute drive. Seize the opportunity contact your REALTOR® now for an exclusive viewing. Your dream home awaits. (id:39198)
Property Details
Interior
Features
Second level Floor
4pc Bathroom
10.4 x 6.10Bedroom
9 x 9.10Bedroom
11.2 x 12Bedroom
13.7 x 12Exterior
Features
Parking
Garage spaces 1
Garage type Attached Garage
Other parking spaces 0
Total parking spaces 1
Property History
 42
42

