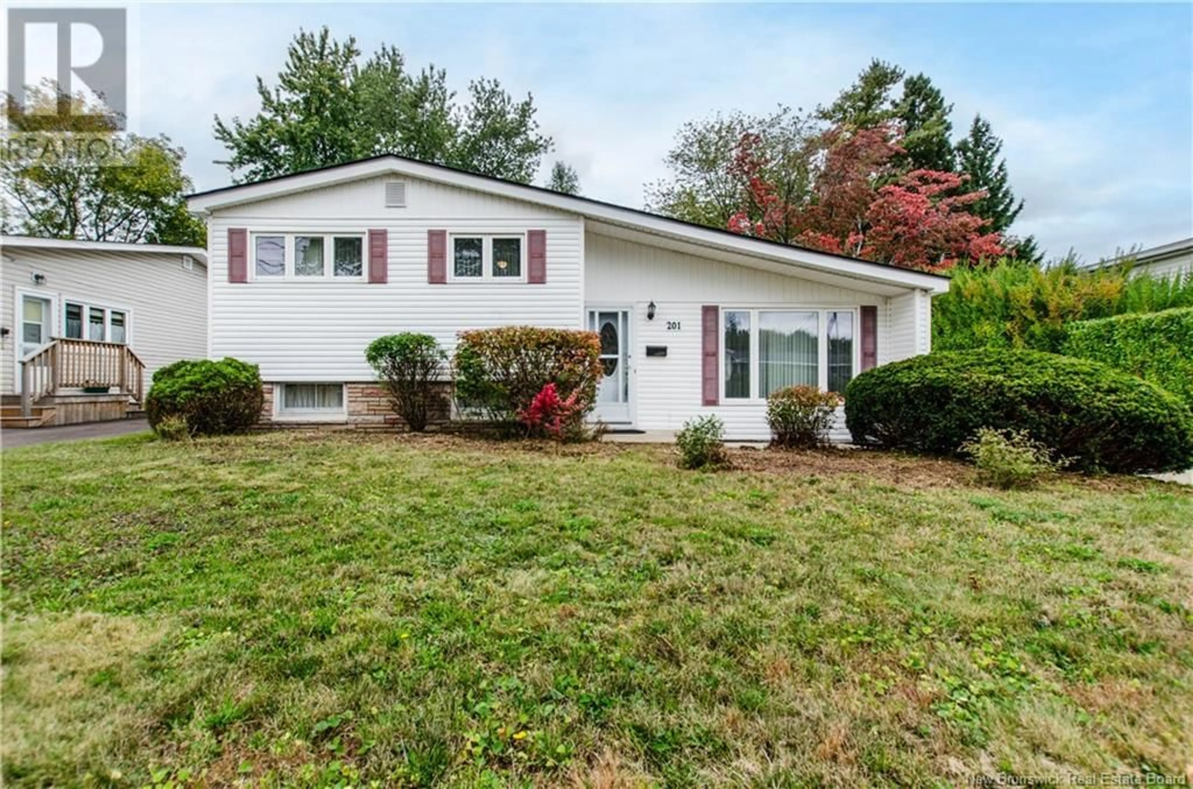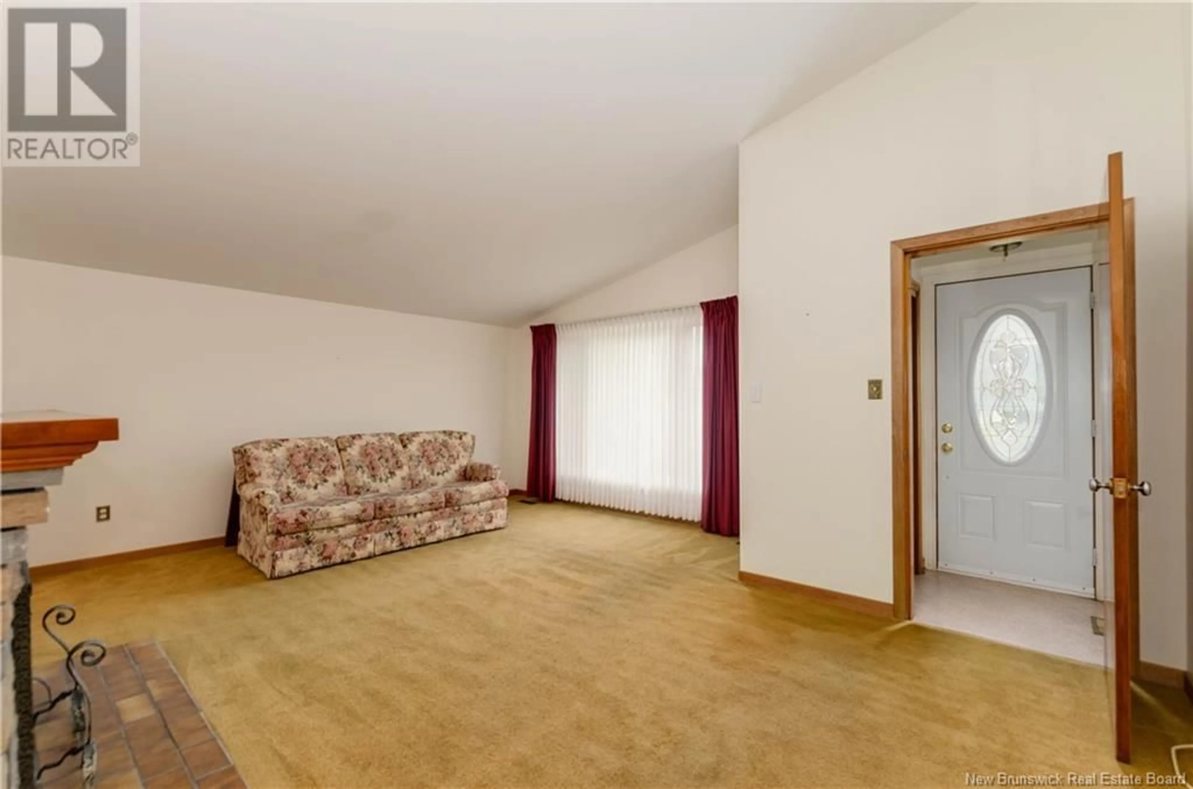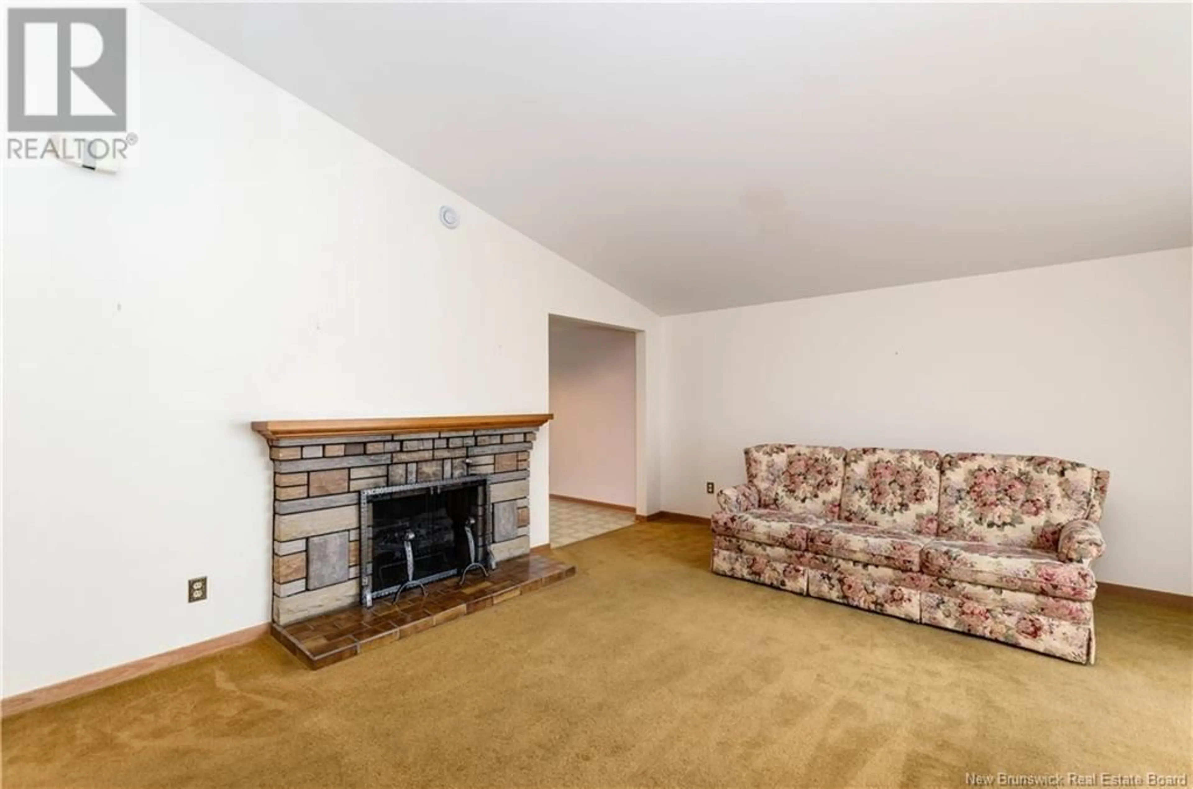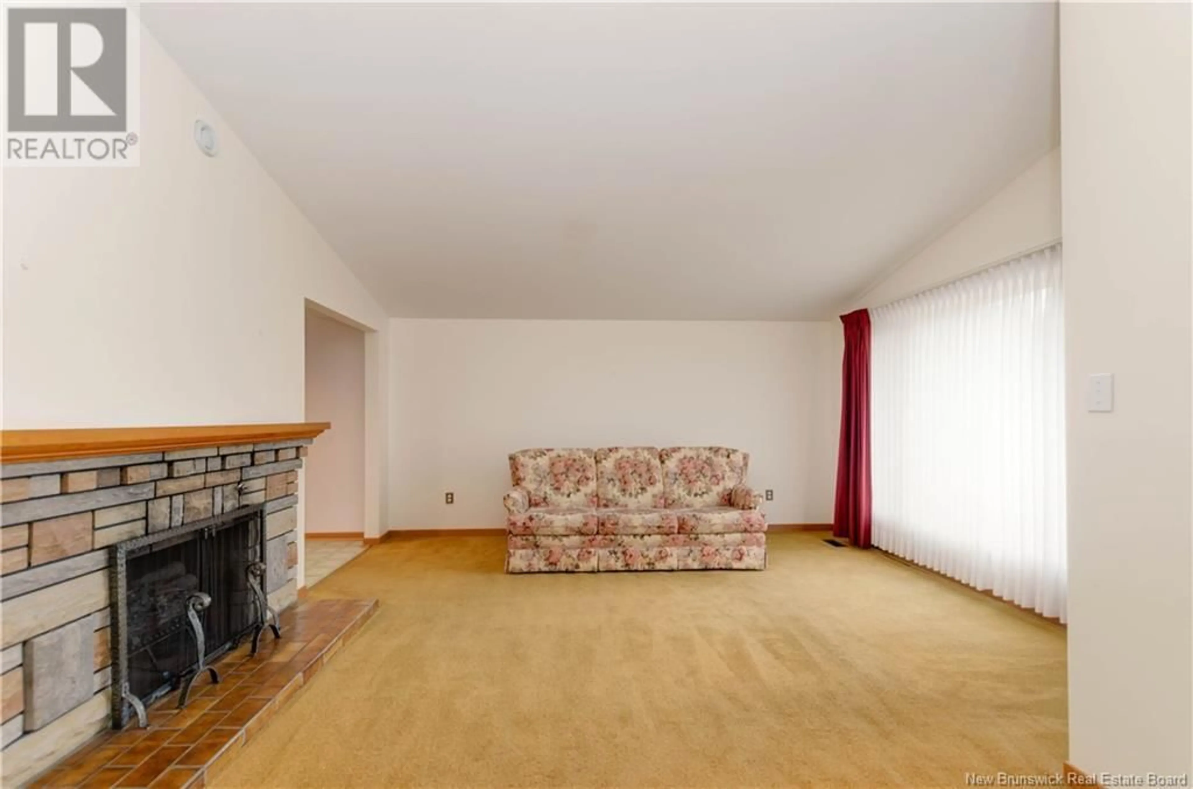201 Bessborough Avenue, Moncton, New Brunswick E1E1R3
Contact us about this property
Highlights
Estimated ValueThis is the price Wahi expects this property to sell for.
The calculation is powered by our Instant Home Value Estimate, which uses current market and property price trends to estimate your home’s value with a 90% accuracy rate.Not available
Price/Sqft$289/sqft
Est. Mortgage$1,327/mo
Tax Amount ()-
Days On Market47 days
Description
THIS BEAUTIFULLY MAINTAINED MID-CENTURY MODERN, 3 LEVEL SIDE SPLIT IS LOCATED AT 201 BESSBOROUGH AVE, IN GREATER MONCTON'S SOUGHT AFTER NEW WEST END. RESIDENTS IN THIS NEIGHBOURHOOD ENJOY ACCESS TO SOME OF MOST SOUGHT AFTER SCHOOLS, ARE WITHIN WALKING DISTANCE TO CENTENNIAL PARK AND HAVE CONVENIENT ACCESS TO ALL AMENITIES LIKE CHURCHES AND SHOPPING. Pride of ownership is evident from the moment you arrive. Pull into the concrete driveway and explore the exterior. You'll immediately be pleased with the spacious back yard, as you take in the details of the exterior of the home: brick and vinyl siding, thermo vinyl windows & updated exterior doors, topped off with a newly shingled roof (September 2024). Step inside the front entry and into the spacious living roof with vaulted ceiling, wood burning fireplace and yes, the original hardwood floors are under the carpet. The back entry opens directly into the kitchen and the dining room completes this level. Stairs lead to the upper level, where you'll find 3 bedrooms and a full family bath. The original hardwood floors continue under the carpet on this level. Descend the stairs off the kitchen and find a self-contained laundry room and half bath, a family room, workshop and an abundance of storage. THIS CENTRAL LOCATION GIVES YOU QUICK ACCESS TO DOWNTOWN, NORTH MONCTON AND RIVERVIEW. (id:39198)
Property Details
Interior
Features
Second level Floor
4pc Bathroom
7'0'' x 6'3''Bedroom
9'7'' x 14'10''Bedroom
8'3'' x 11'5''Bedroom
10'9'' x 9'5''Exterior
Features
Property History
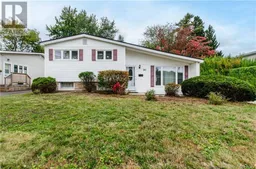 49
49
