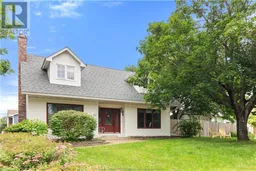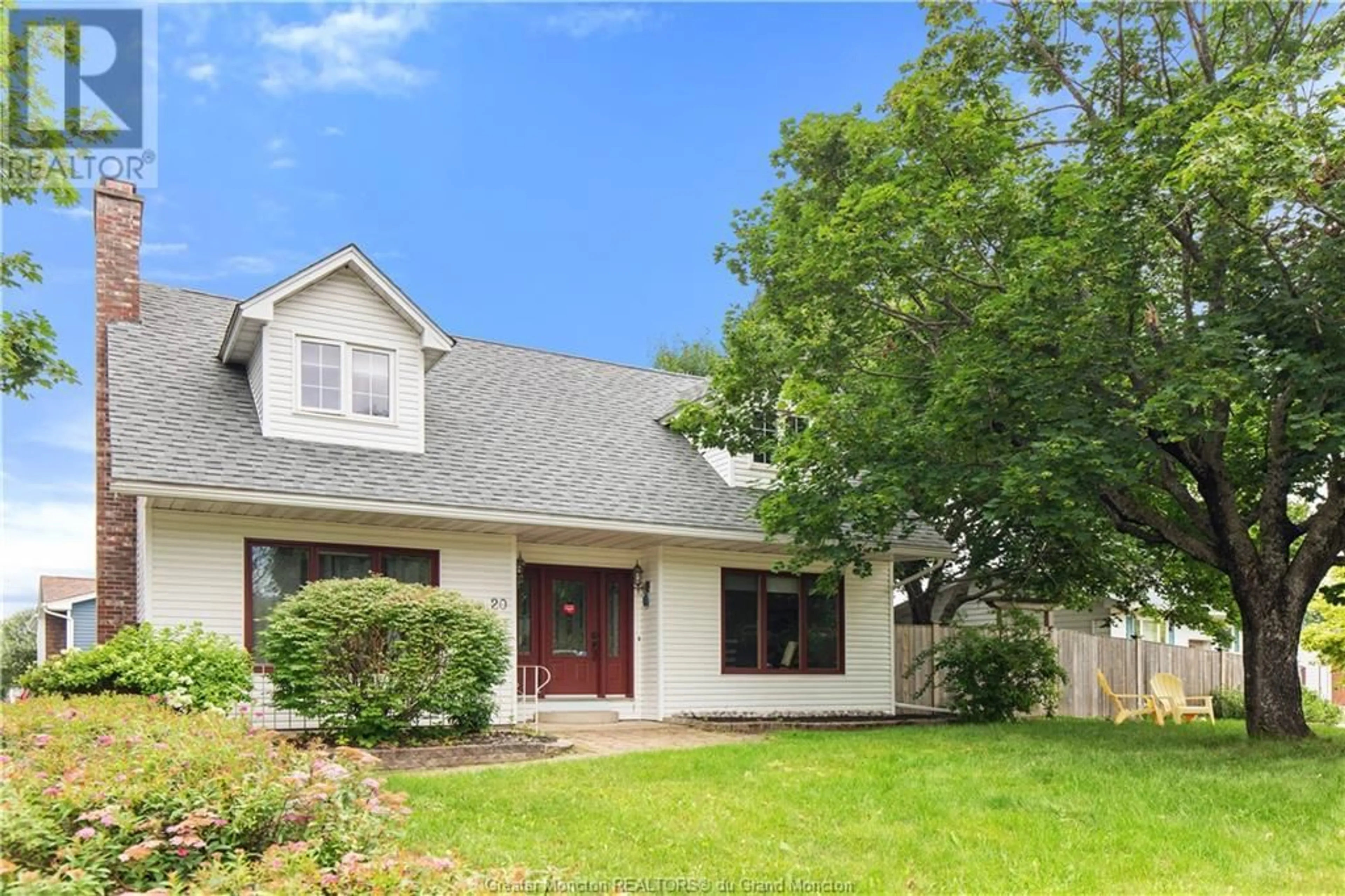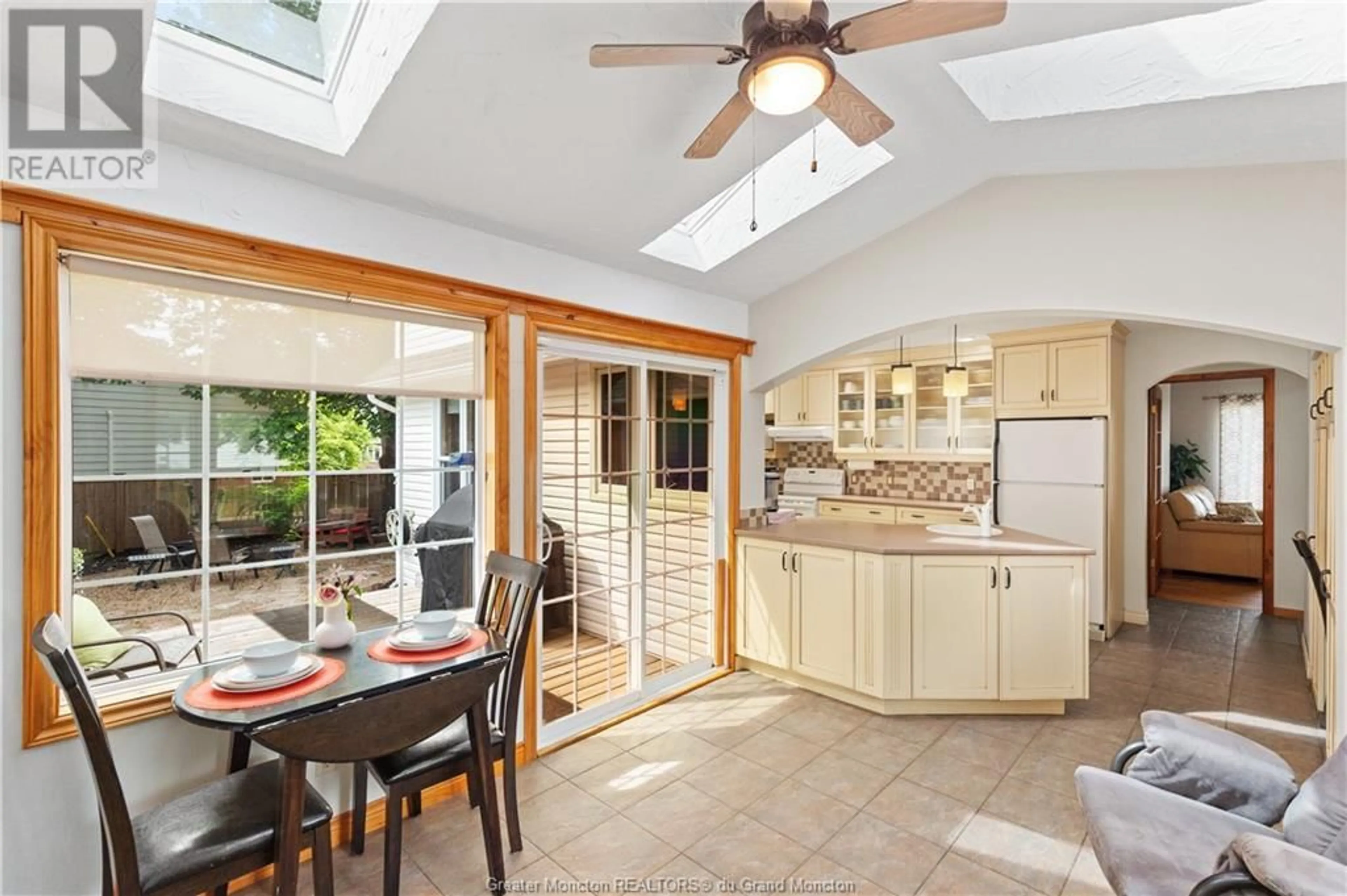20 Burbank CRT, Moncton, New Brunswick E1C8Y7
Contact us about this property
Highlights
Estimated ValueThis is the price Wahi expects this property to sell for.
The calculation is powered by our Instant Home Value Estimate, which uses current market and property price trends to estimate your home’s value with a 90% accuracy rate.Not available
Price/Sqft$190/sqft
Days On Market2 days
Est. Mortgage$1,717/mth
Tax Amount ()-
Description
OPEN HOUSE THURSDAY 6pm-8pm. You have just found it! Located on a quiet cul de sac with a private fenced in back yard on a corner lot. This amazing 2 storey Cape Cod style home is awaiting you, its new owner. So close to walking trails, shopping, restaurants, and the highways, this home is a dream. As you enter onto the main level you will find quality and charm throughout. The kitchen with a large peninsula boasts plenty of cupboard space and prep area highlighting a built in desk that overlooks your breakfast nook area with cathedral ceilings and skylights. Off of the kitchen is a dining room and a living room as well as another family room with a wood burning fireplace. Completing this level is your 3PC bath and laundry room. On the upper level you have a spacious primary bedroom and two other large bedrooms. The bathroom has been tastefully upgraded over time. The lower level has a finished family room/studio and a modern 3PC bath. Also, plenty of storage space and an amazing basement entrance to the garage. Outside is an oasis. Private, low maintenance, storage shed, accessible from patio doors. The corner lot is completely maximized. All this with a circular driveway and plenty of parking spaces. The garage is 16x38 plenty of room for parking and a possible workshop. Climate controlled with mini splits on each level! Security monitored and more! This won't last long. Call today for your private viewing. (id:39198)
Property Details
Interior
Features
Second level Floor
Bedroom
24.2 x 11.6Bedroom
12.8 x 12Bedroom
11.1 x 14.53pc Bathroom
7.3 x 5.1Exterior
Features
Property History
 50
50

