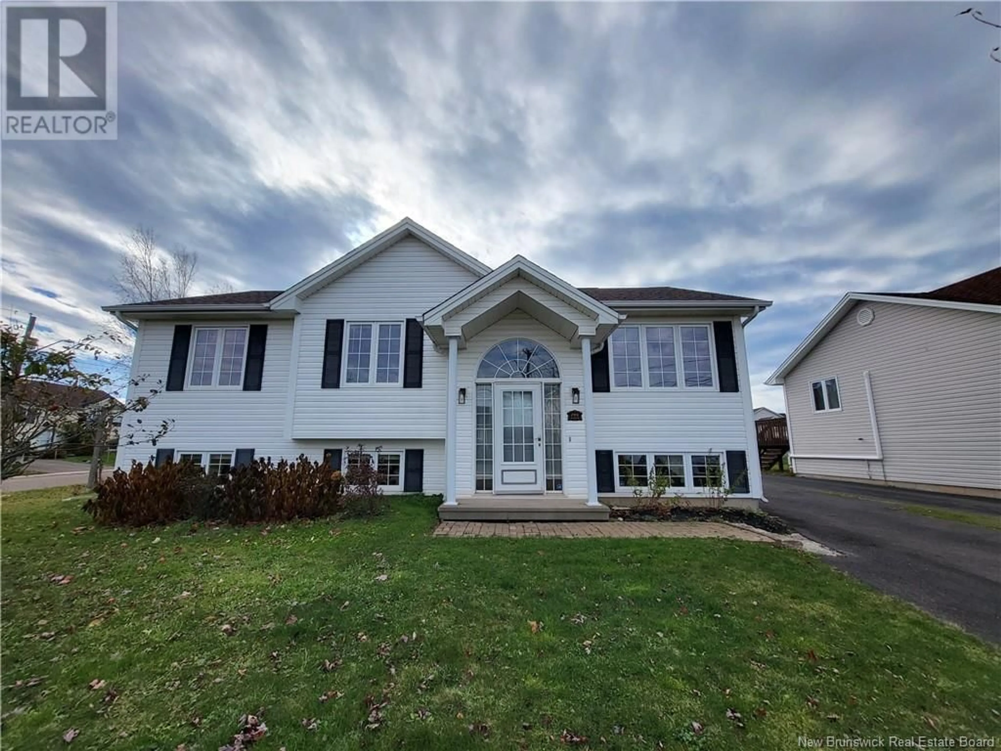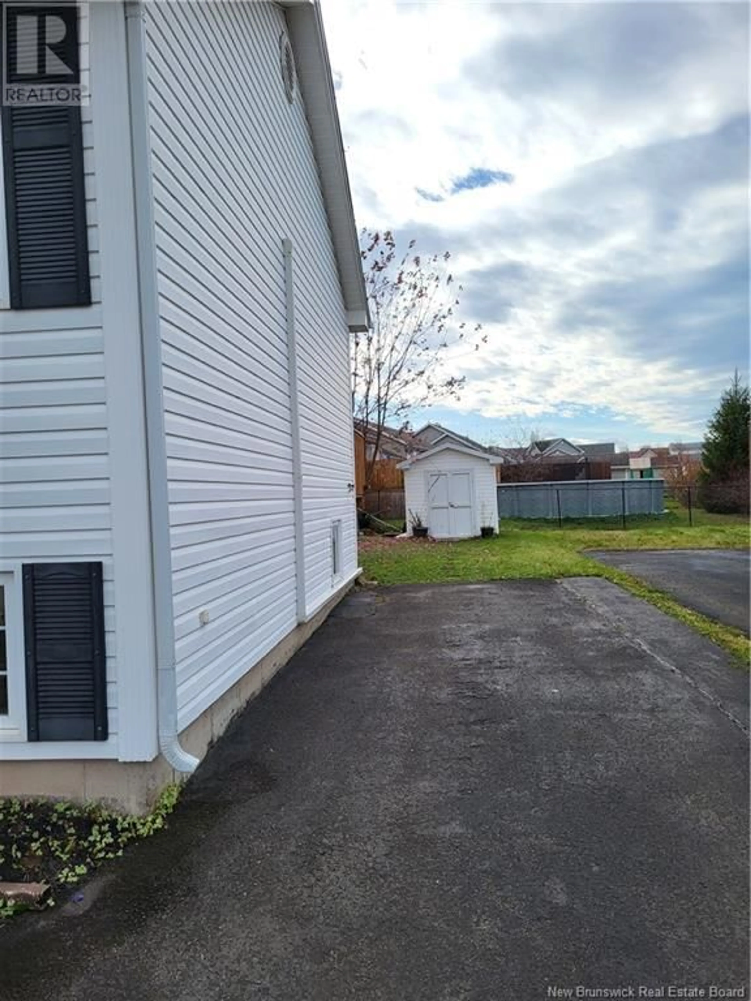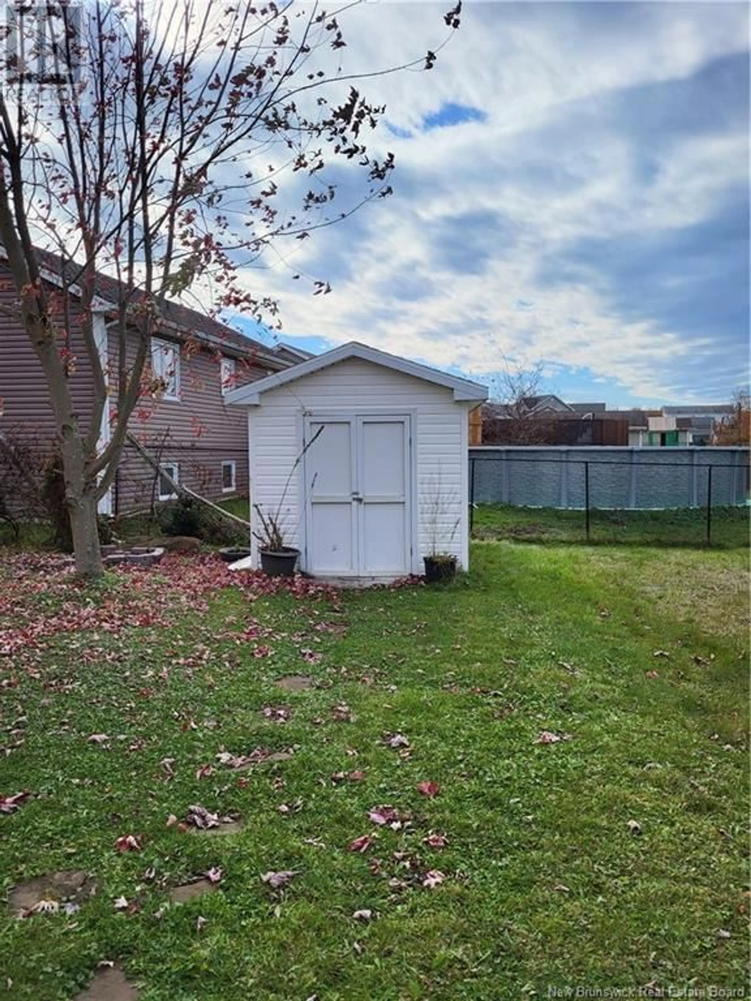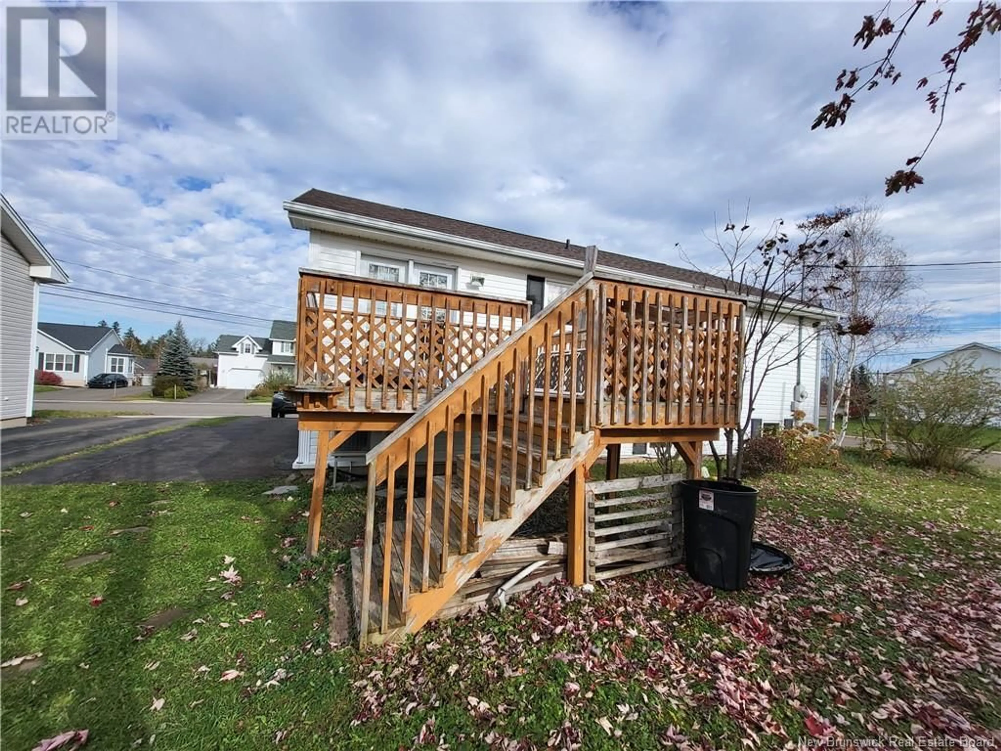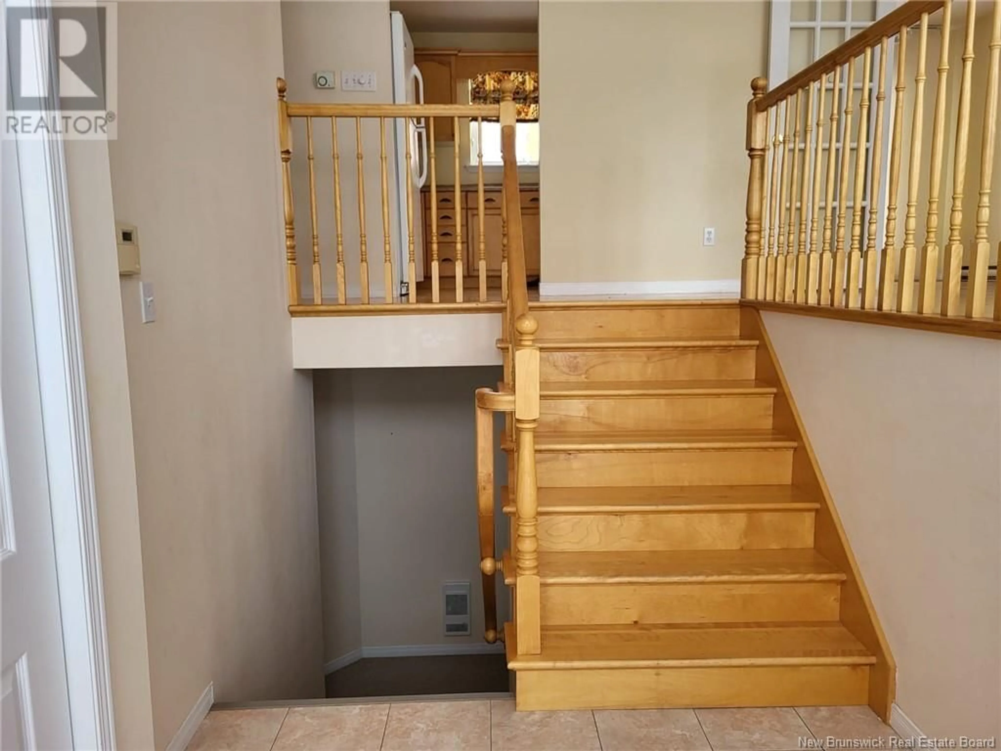198 Bulman Drive, Moncton, New Brunswick E1G5B9
Contact us about this property
Highlights
Estimated ValueThis is the price Wahi expects this property to sell for.
The calculation is powered by our Instant Home Value Estimate, which uses current market and property price trends to estimate your home’s value with a 90% accuracy rate.Not available
Price/Sqft$342/sqft
Est. Mortgage$1,653/mo
Tax Amount ()-
Days On Market22 days
Description
Discover your dream home at 198 Bulman Drive! A well maintained home that includes the following: / Main Level: Spacious entryway with ample closet space, Bright, open-concept living room with a mini-split heat pump, Large eat-in kitchen featuring natural stained oak cabinets, 4-piece bathroom with a soaker tub, Oversized master bedroom, Comfortable guest bedroom. / Lower Level: Full-sized windows throughout, Enormous family room, Two generously sized bedrooms, 3-piece bathroom, Convenient storage room. / Outdoor Features: Large rear deck, Spacious storage shed/baby barn. / This inviting home is ready to welcome its new owners! (id:39198)
Property Details
Interior
Features
Basement Floor
Storage
8'0'' x 15'0''Bedroom
10'0'' x 10'0''Family room
21'1'' x 12'0''3pc Bathroom
Exterior
Features

