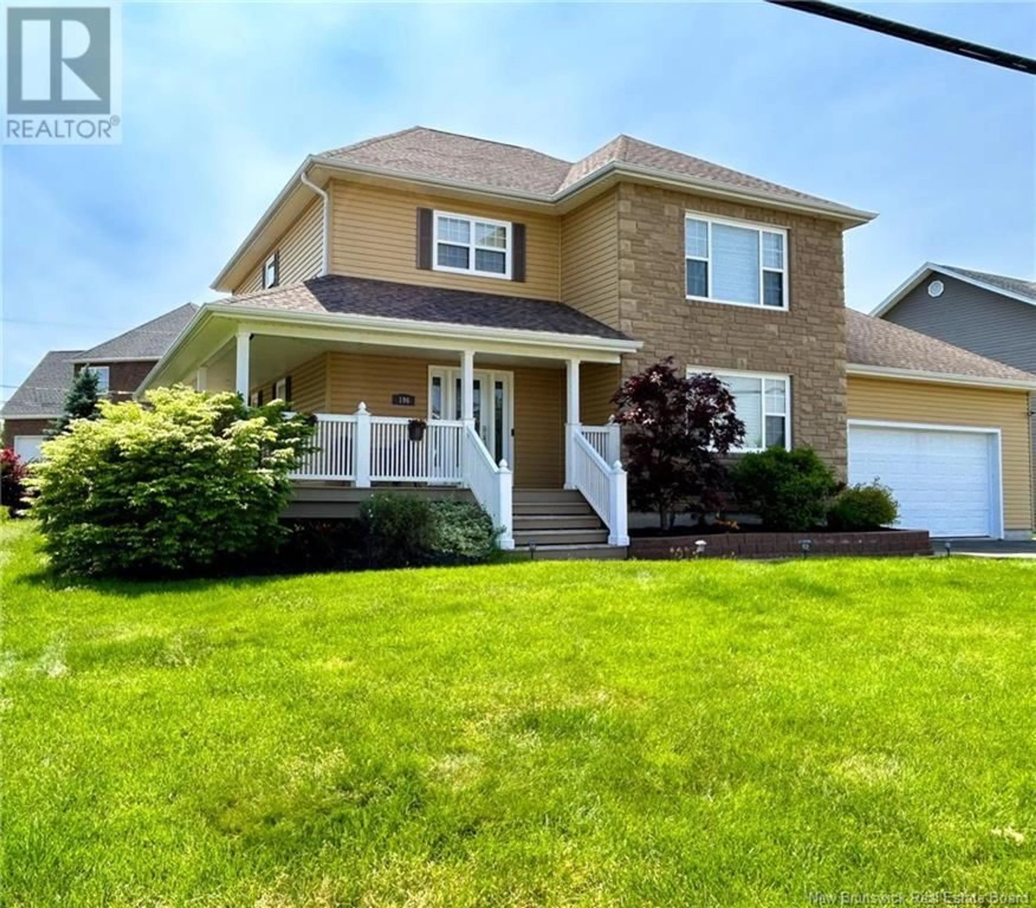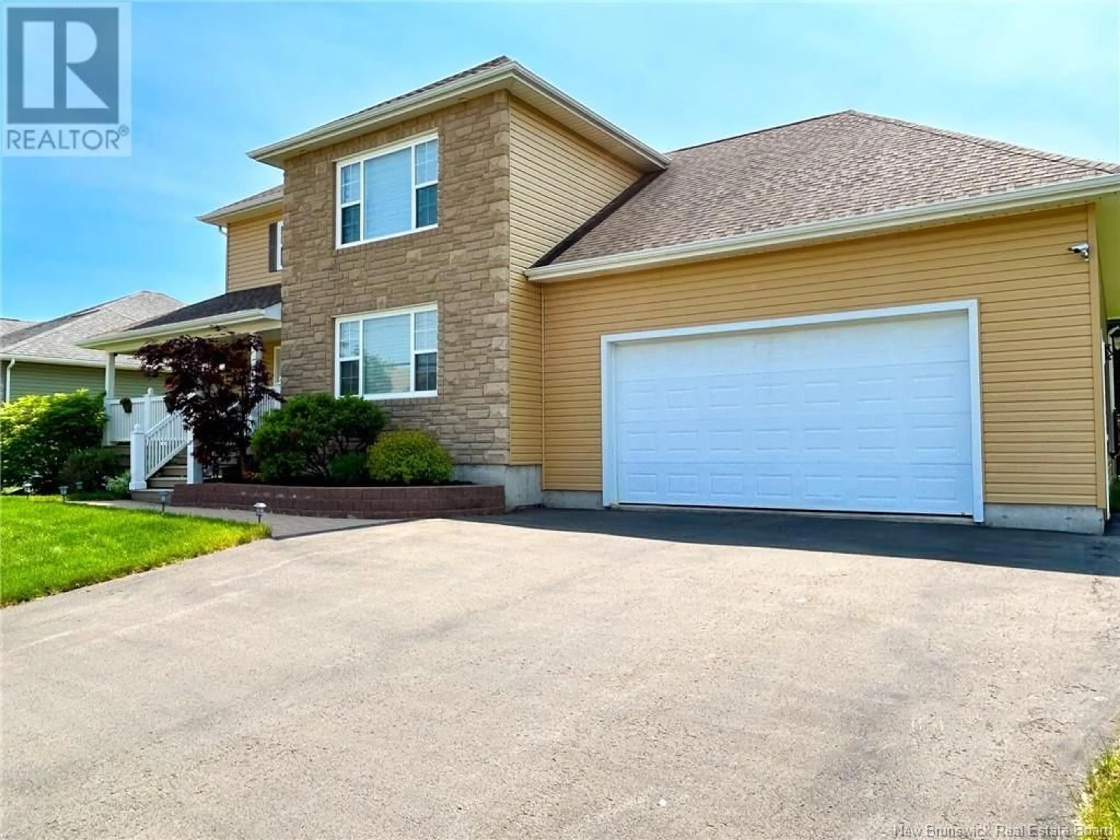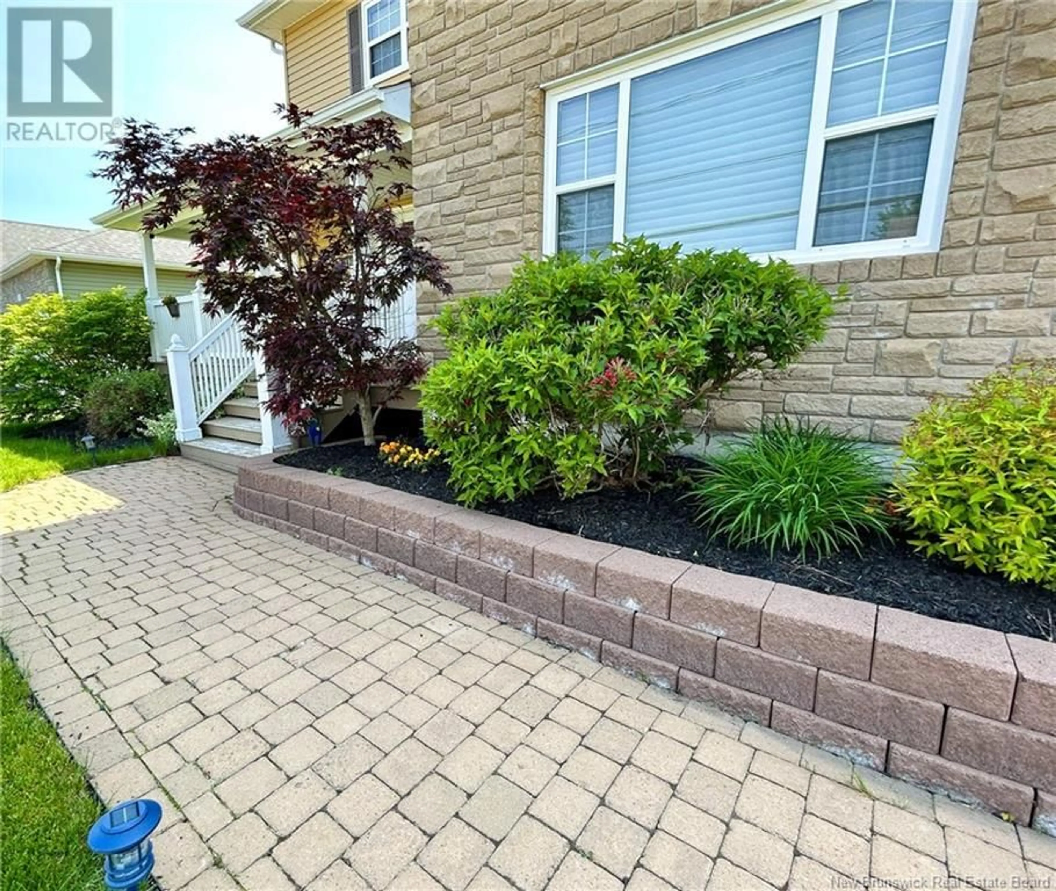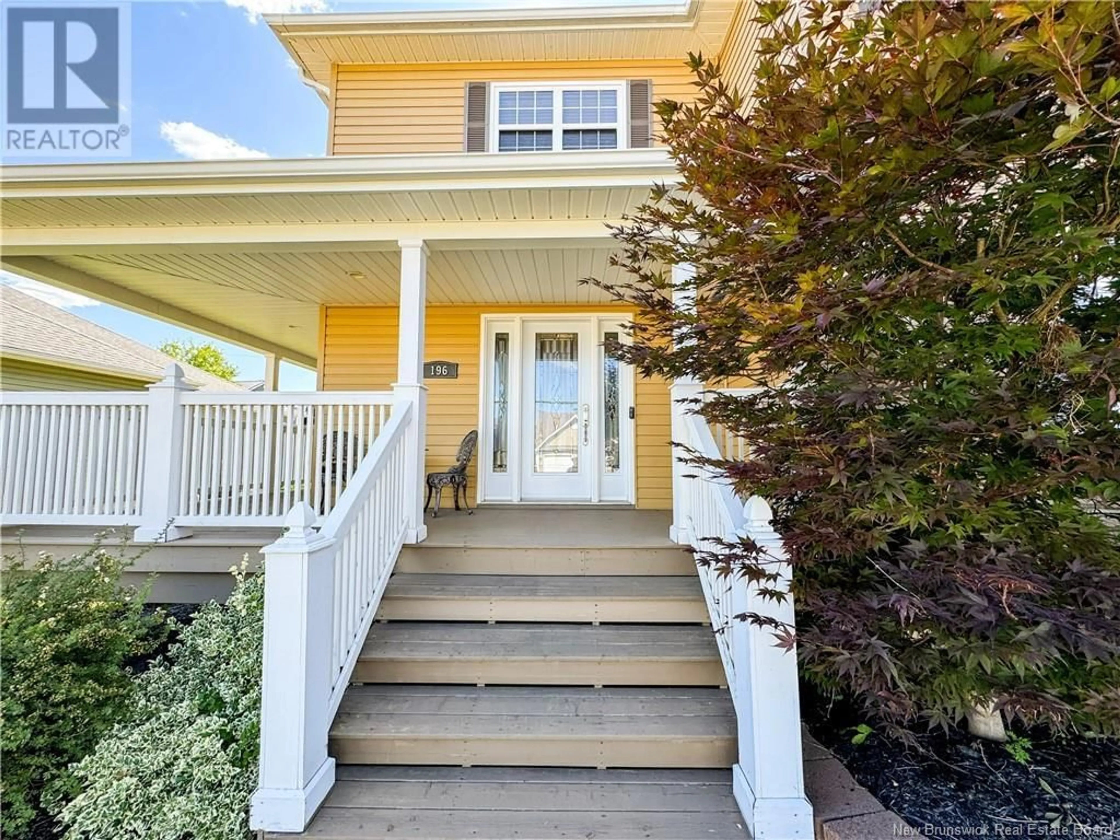196 Mailhot, Moncton, New Brunswick E1G0A3
Contact us about this property
Highlights
Estimated ValueThis is the price Wahi expects this property to sell for.
The calculation is powered by our Instant Home Value Estimate, which uses current market and property price trends to estimate your home’s value with a 90% accuracy rate.Not available
Price/Sqft$292/sqft
Est. Mortgage$2,641/mo
Tax Amount ()-
Days On Market1 day
Description
Are you looking for an immaculate, well appointed 2 storey home in desirable Rosemont Park? Look no more! Welcome to 196 Mailhot Ave in Moncton. As you enter the house you walk into a nice foyer with a large closet that takes you to a big Living room. From there you go into great eat in kitchen & dining room. From the dining room you can go out to the sizeable deck and wrap around veranda or steps down to a beautiful fenced backyard. This level also has a 2 pc powder room & laundry. The second floor features a big main bedroom with walk-in closed and an ensuite with a jetted tub as well as 2 other nice size bedrooms, This level is completed by a family 4 pc bath. Both levels offer vanities with granite countertops. Basement offers an entrance from garage that leads to a cozy family room with a nice slate wall, a 4th bedroom (non-conforming) or office,, a 4 pc bath, utility room and a large storage/workshop. Oversized double garage with a gator lift (remote control to store items hanging from the ceiling). Additional features include forced air climate controlled system with A/C and Natural gas furnace, central vac, ensuite jacuzzi and more! Call today to book a showing. (id:39198)
Property Details
Interior
Features
Second level Floor
4pc Bathroom
Bedroom
10'9'' x 9'8''Bedroom
15' x 11'8''Bedroom
16' x 11'10''Exterior
Features
Property History
 49
49



