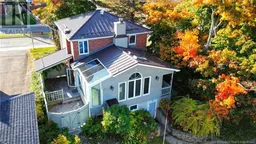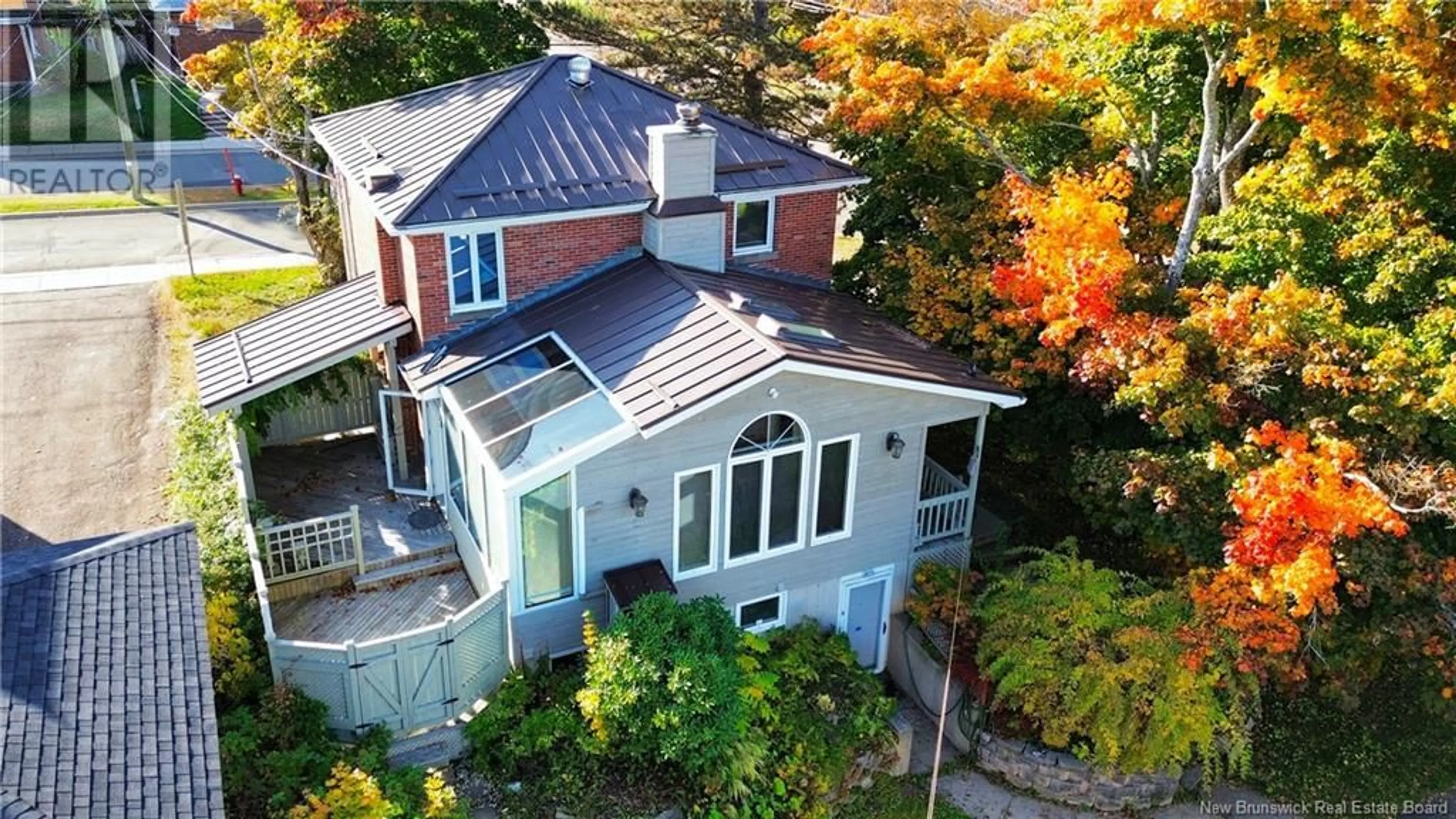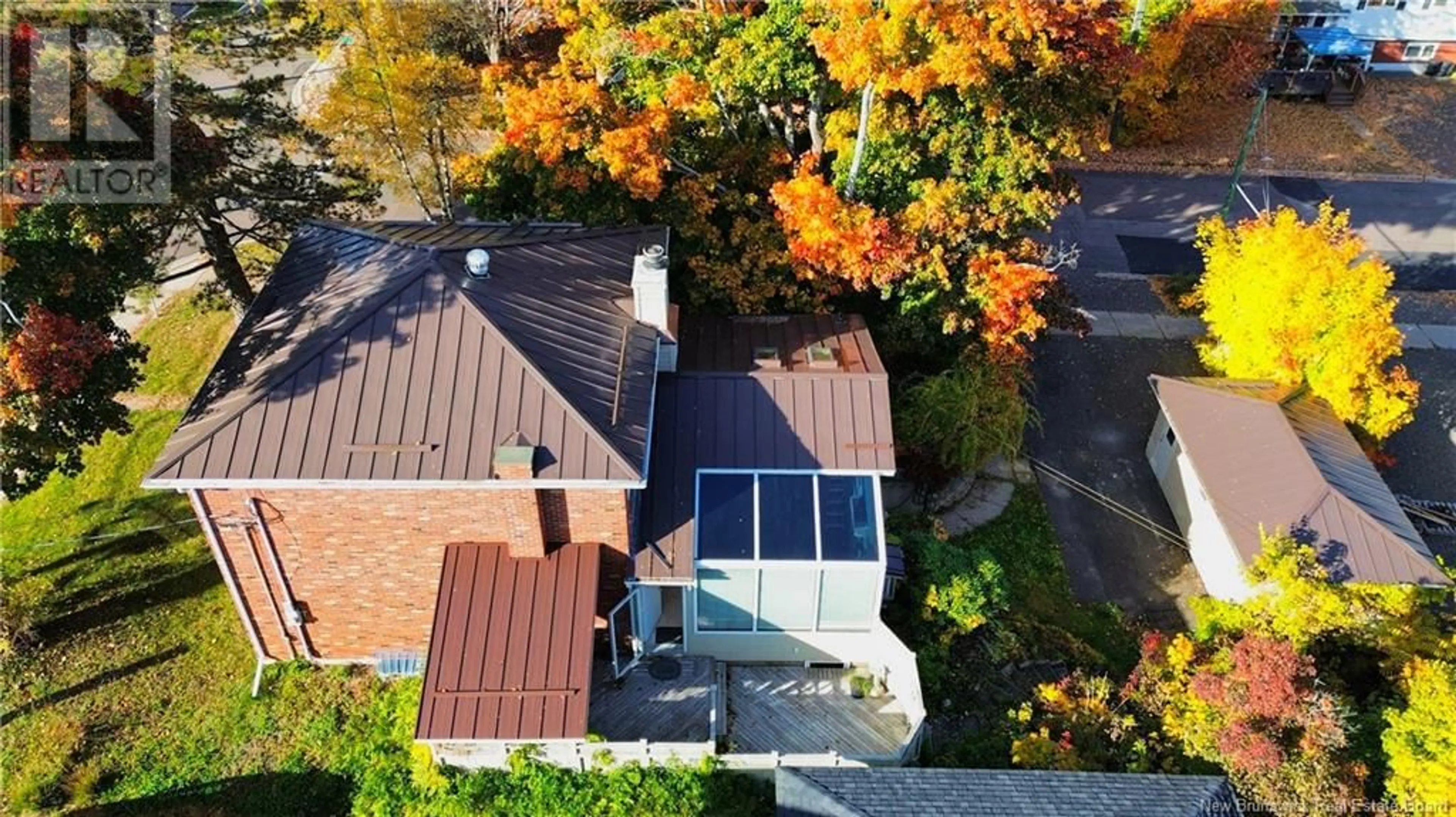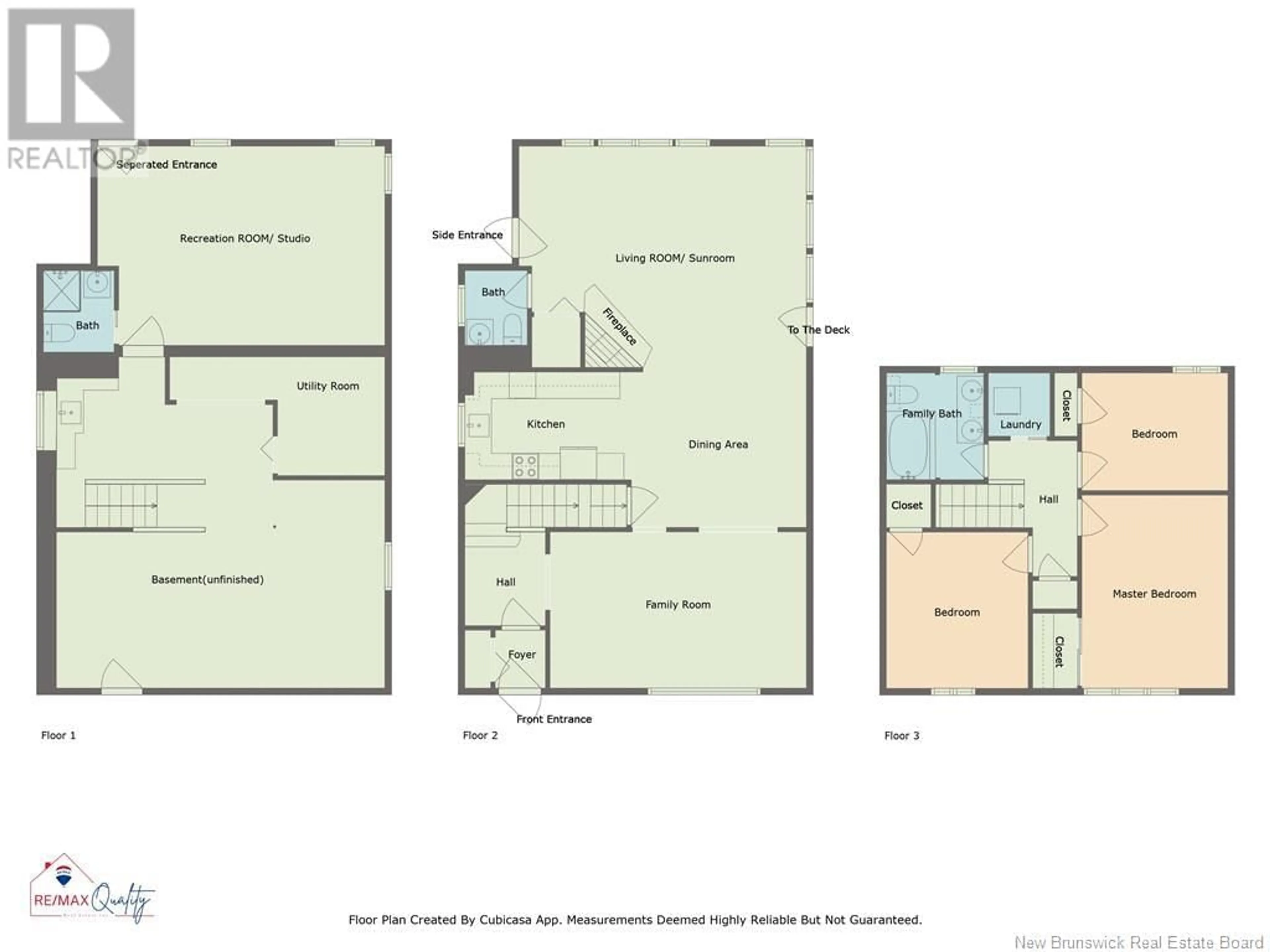195 MacBeath Avenue, Moncton, New Brunswick E1C6Z9
Contact us about this property
Highlights
Estimated ValueThis is the price Wahi expects this property to sell for.
The calculation is powered by our Instant Home Value Estimate, which uses current market and property price trends to estimate your home’s value with a 90% accuracy rate.Not available
Price/Sqft$272/sqft
Est. Mortgage$1,928/mth
Tax Amount ()-
Days On Market1 day
Description
Welcome to 195 MacBeath, a well-maintained home in a very desirable area, which has 3 bedrooms, 3 bathrooms and many upgrades . The corner lot offers matured trees as well as double-width paved parking and a detached garage.The side entrace leading you to an amaizing living area/all-season sunroom with large picture windows,lots of sun-light, cathedral ceiling and a mini-split heat pump. Turn right it's the dining area and morden kithcen with updated quatiz counter-top,sink,stainless appliances.The rich hardwood floor continues from dining to a spacoius family room. Also a half bath and detailed wood fireplace complete the main floor.The 2nd floor has 3 good-size bedrooms and a completly renovated bathroom with heated ceramic floor, sliding glass bath doors, double sinks and custom-designed cabinetry.Laundry is conveniently located on the same floor. Basement boast finished room that could be an ""home office/business"" with 3 pc ensuite and separate exterior entrance or easy to turn into a Bachelor unit for a mortgage help. The backyard and outdoor space is charming and privacy,you can enjoy the fresh air,siting and reading in the fenced-in,half shaded deck,then step into the garden. Other features: METAL ROOF, WALKOUT BASEMENT, GARAGE...Don't miss it out,call your realtor to visit it right now! (id:39198)
Property Details
Interior
Features
Second level Floor
Laundry room
5pc Bathroom
8' x 7'Bedroom
10'8'' x 8'7''Bedroom
11'6'' x 10'6''Exterior
Features
Property History
 44
44


