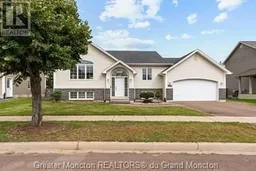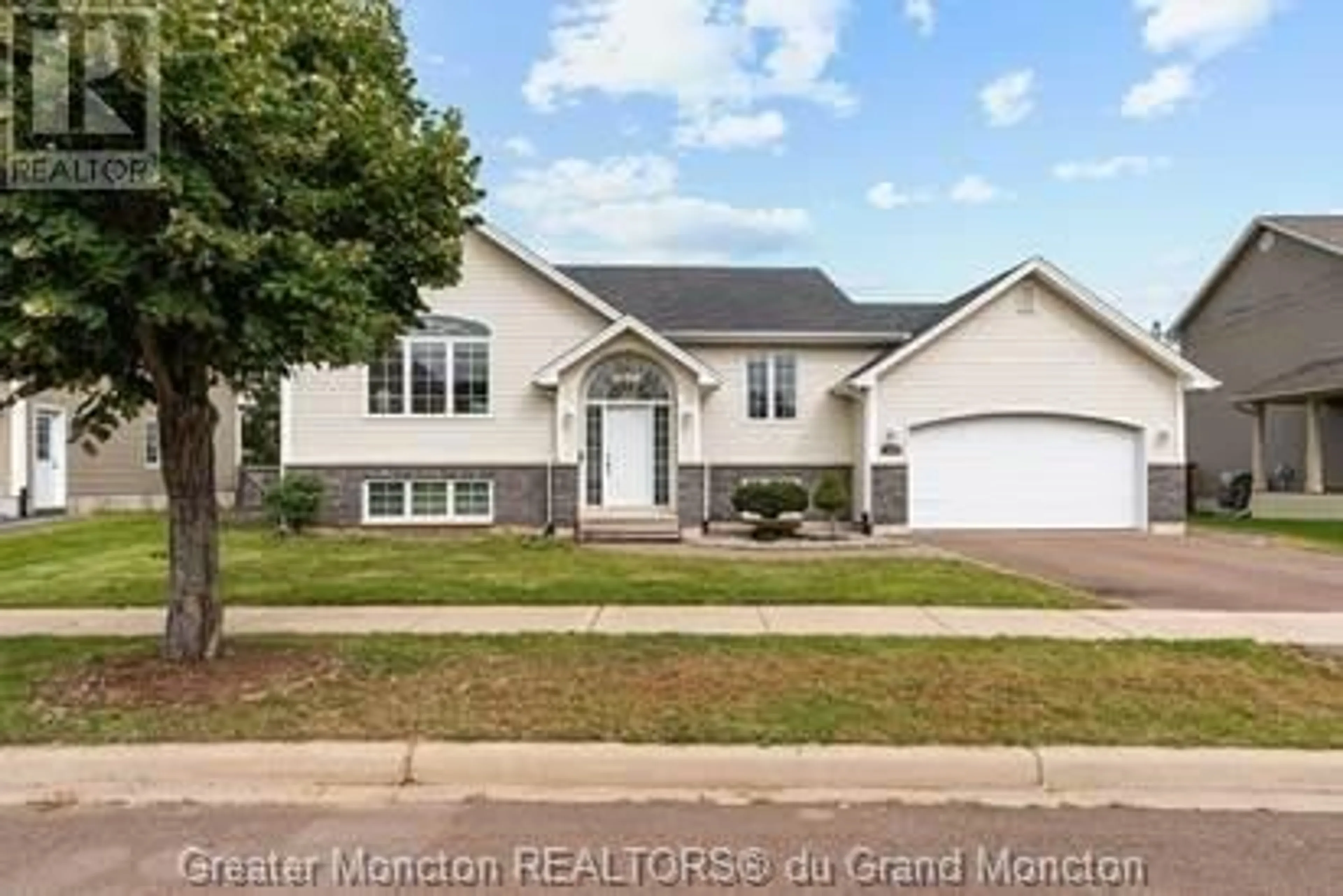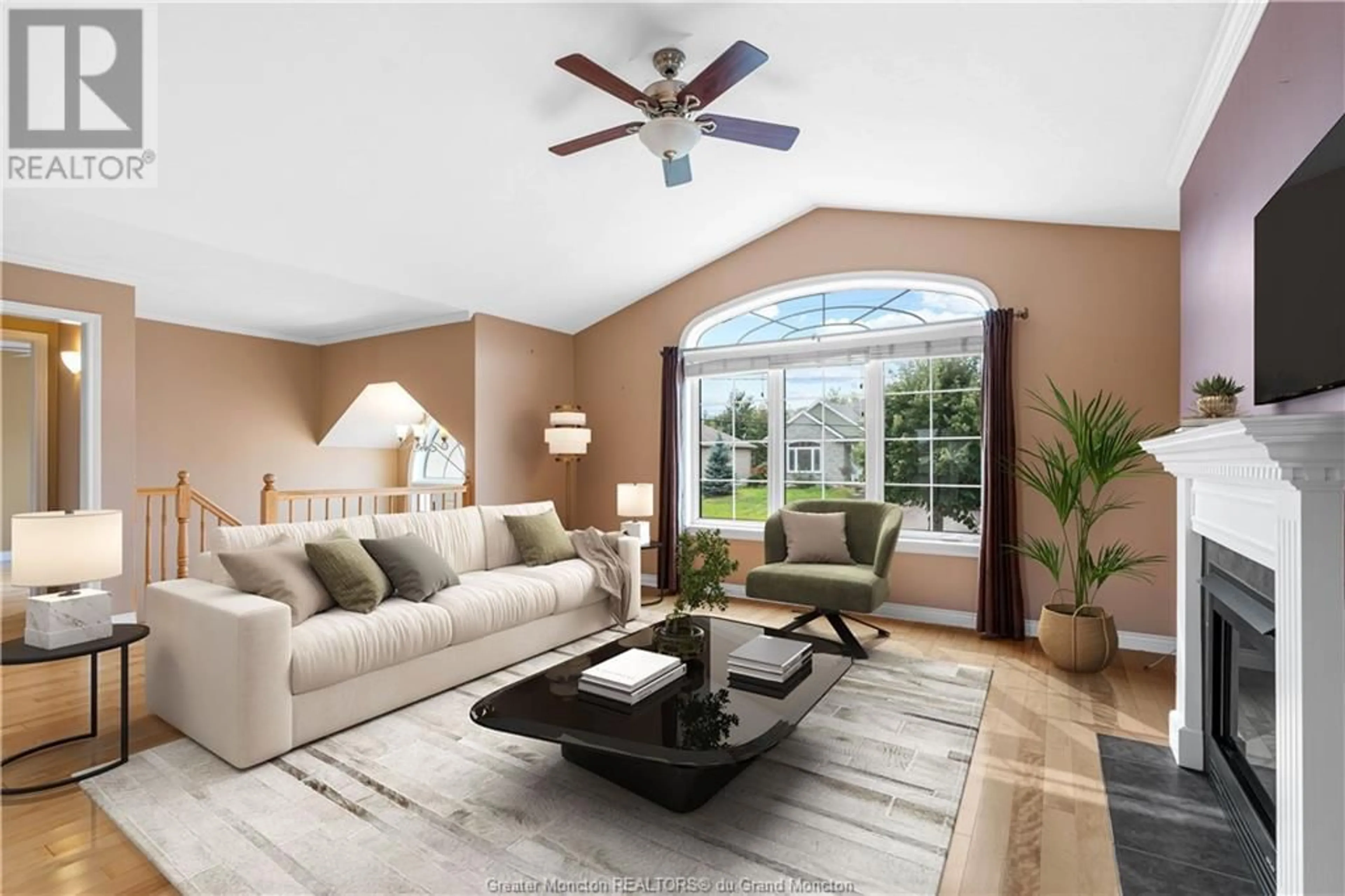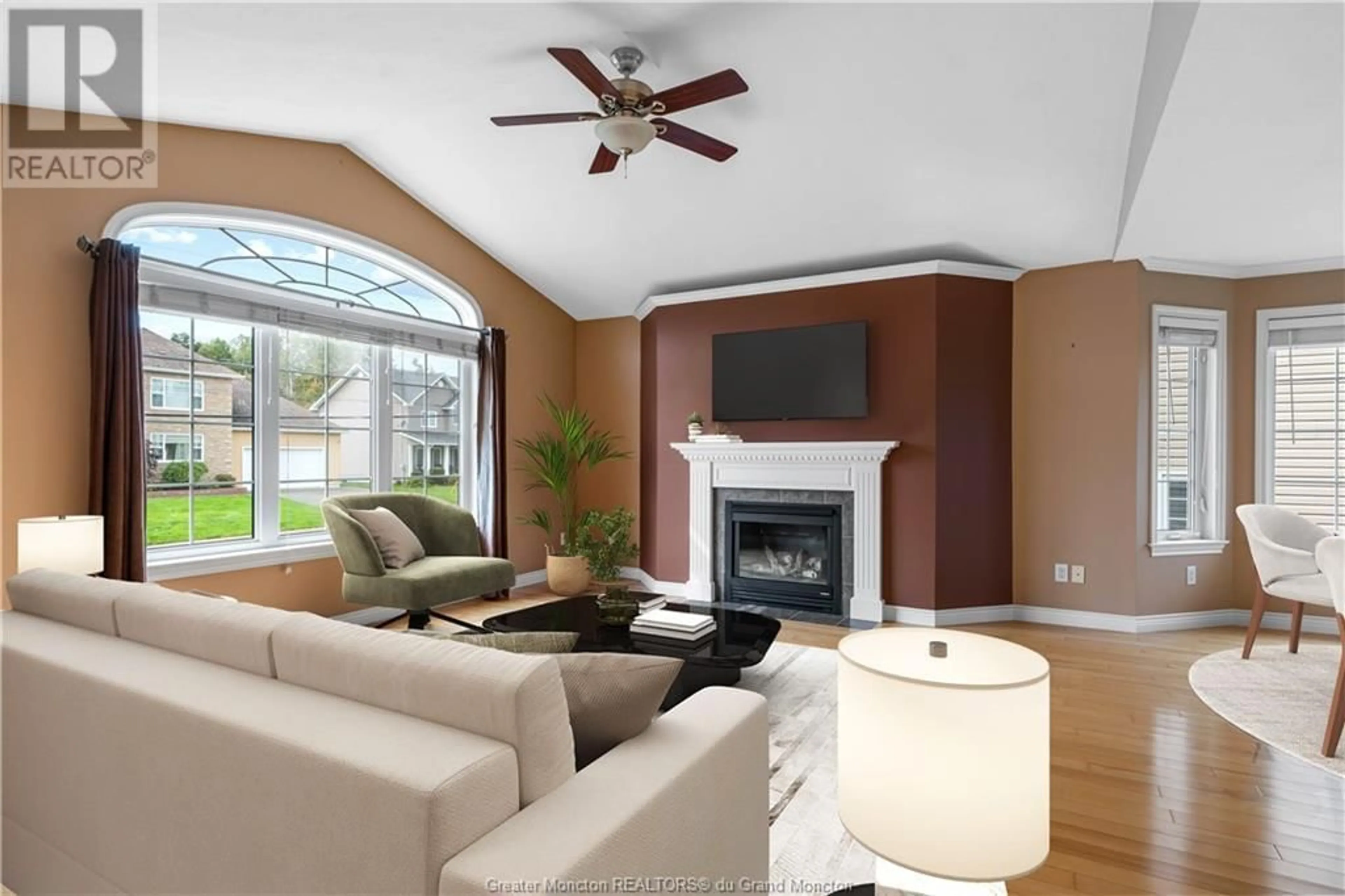191 Mailhot AVE, Moncton, New Brunswick E1G5B8
Contact us about this property
Highlights
Estimated ValueThis is the price Wahi expects this property to sell for.
The calculation is powered by our Instant Home Value Estimate, which uses current market and property price trends to estimate your home’s value with a 90% accuracy rate.Not available
Price/Sqft$418/sqft
Days On Market15 days
Est. Mortgage$2,572/mth
Tax Amount ()-
Description
Welcome to 191 Mailhot Ave, situated in the highly sought-after Rosemount Park. This home enjoys the benefits of a peaceful lifestyle while being just minutes away from the vibrant city center. This 5 bedrooms and 3 bathrooms property is bursting with potential. The expansive floor plan allows for numerous possibilities to tailor the space to your needs. Whether you envision a grand renovation project or simply desire room to grow, this home has you covered. The main level features a welcoming entrance, large living room, and an open concept kitchen with plenty of cabinet space. This level also has a full bathroom and 3 bedrooms, the primary having its own 3 piece ensuite. The basement would be the ideal location to add an in-law suite, as it can be easily accessed through the garage with a separate entrance. The basement already has a 3 piece bathroom and 2 legal bedrooms. A kitchen would need to be added. This would be ideal for accommodating extended family or even generating a rental income. For more information please call, text or email. Please note that the photos with furniture are virtual staging pictures. (id:39198)
Property Details
Interior
Features
Basement Floor
3pc Bathroom
Family room
16 x 23Laundry room
Bedroom
11 x 13.6Exterior
Features
Property History
 29
29


