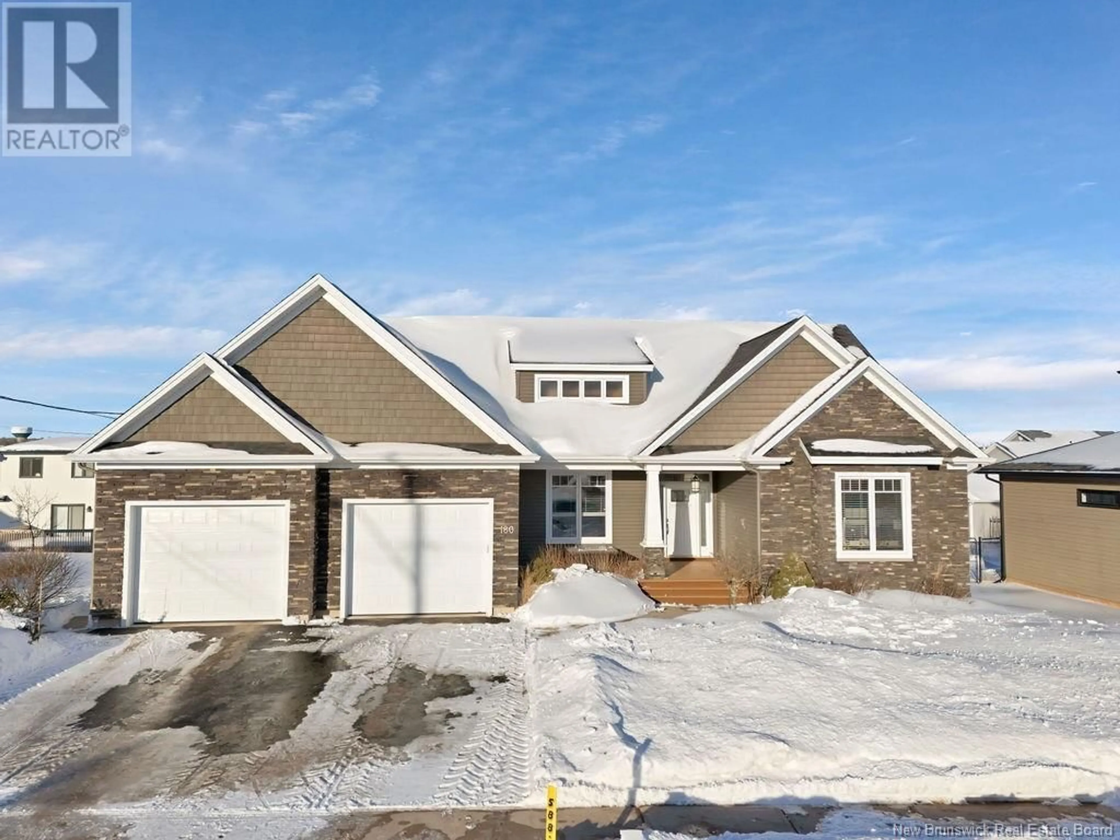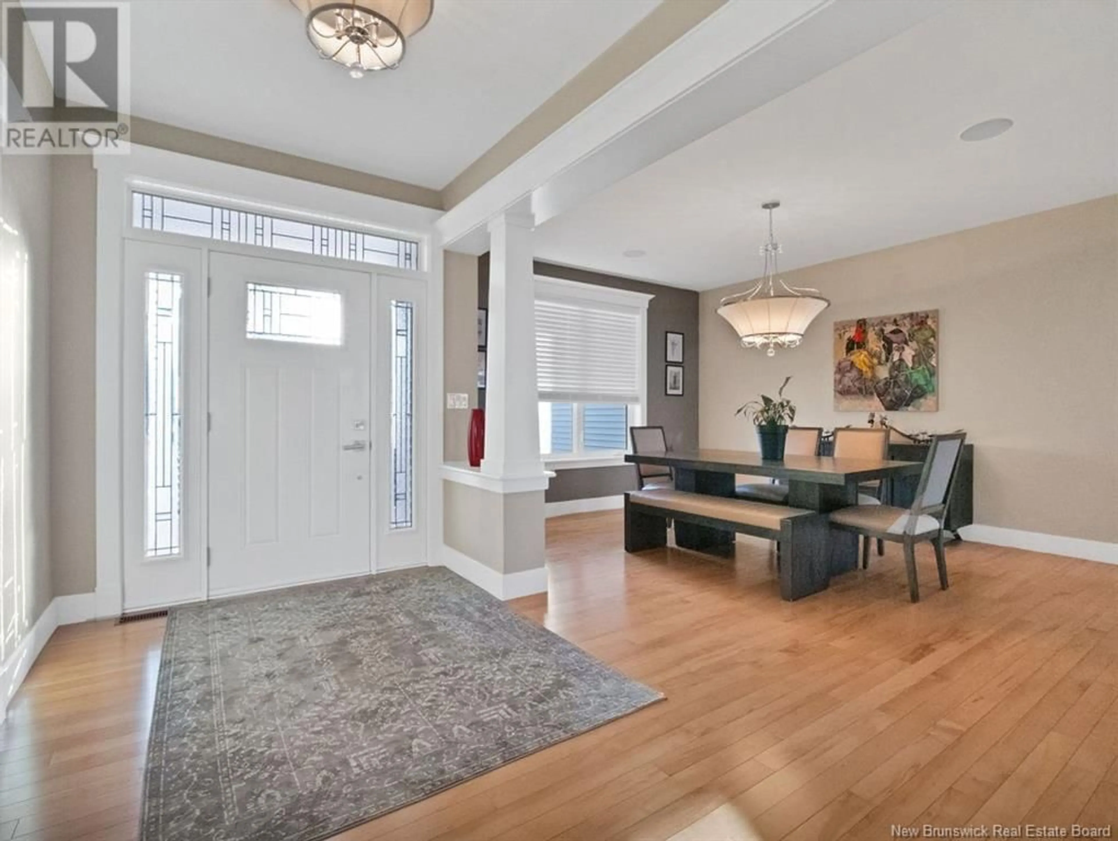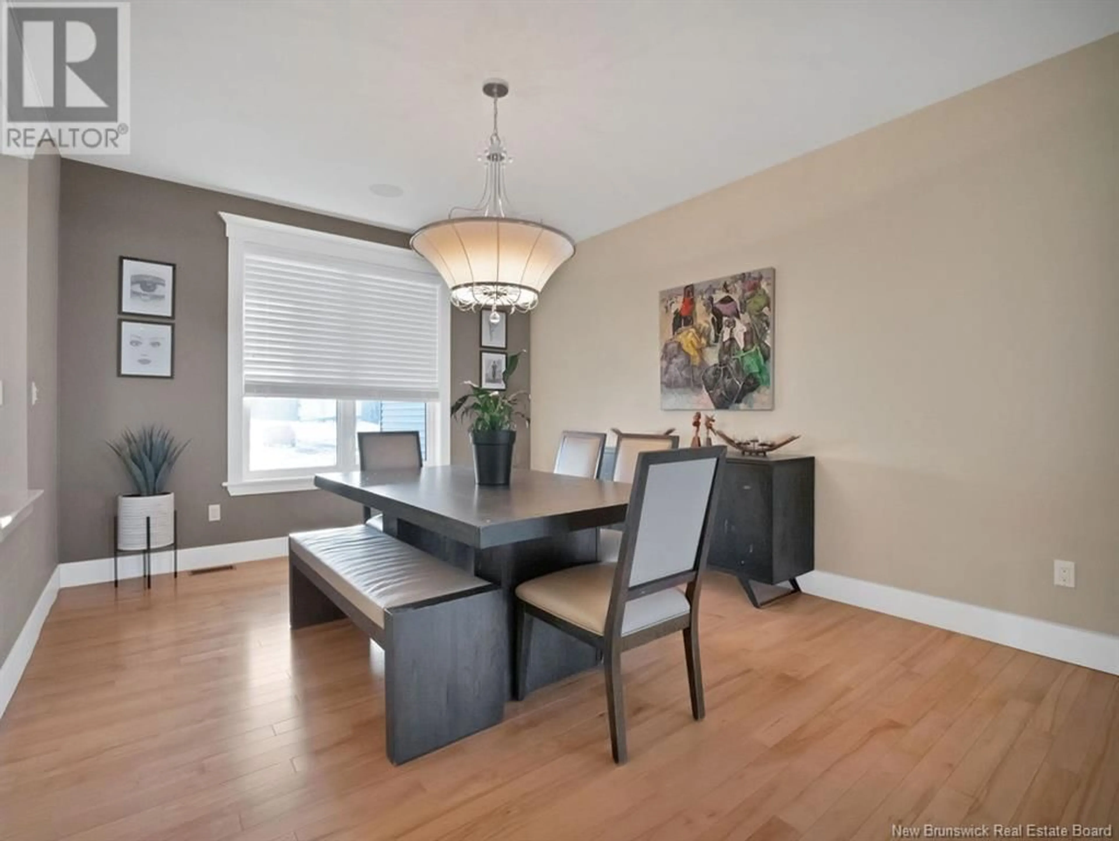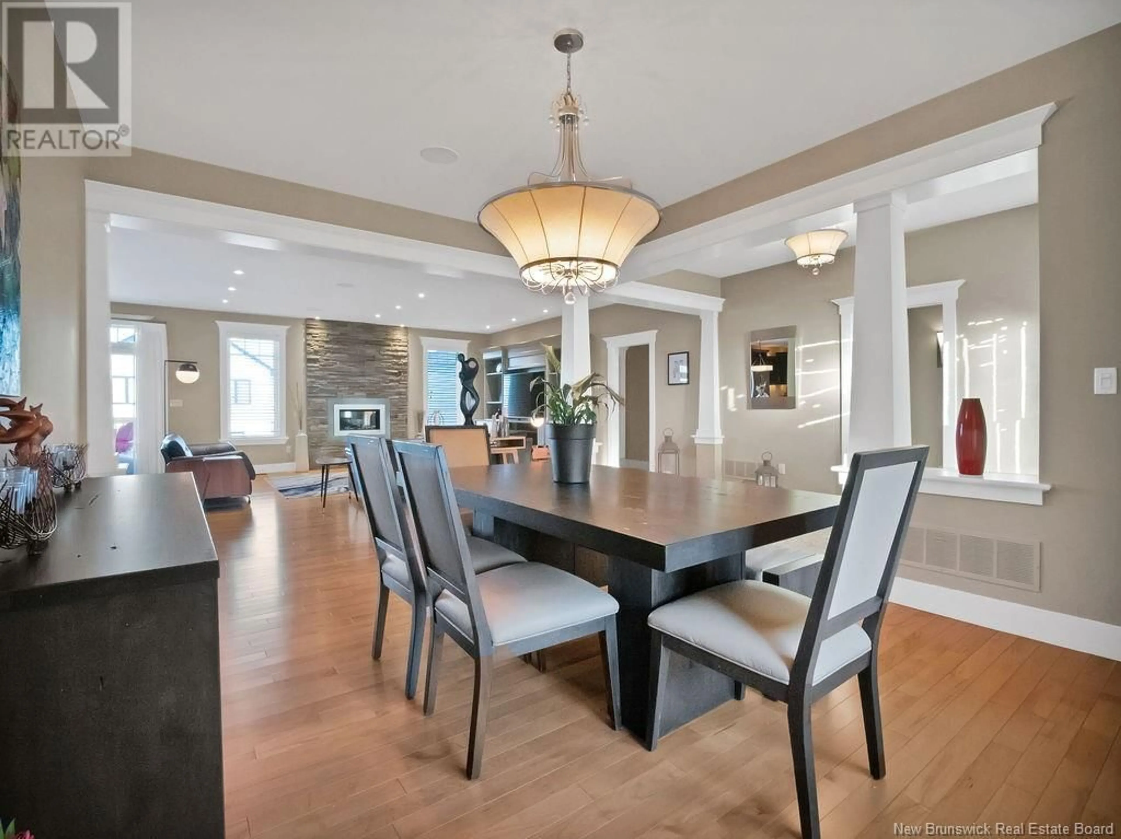180 Amiens Drive, Moncton, New Brunswick E1G5R6
Contact us about this property
Highlights
Estimated ValueThis is the price Wahi expects this property to sell for.
The calculation is powered by our Instant Home Value Estimate, which uses current market and property price trends to estimate your home’s value with a 90% accuracy rate.Not available
Price/Sqft$377/sqft
Est. Mortgage$3,732/mo
Tax Amount ()-
Days On Market18 hours
Description
THIS STUNNING EXECUTIVE BUNGALOW IS DESIGNED TO IMPRESS WITH TOP-TIER FINISHES THROUGHOUT. Superior craftsmanship and luxury define this home, featuring 9-foot ceilings, elegant custom woodwork, and an open-concept layout ideal for modern living. The grand great room, highlighted by a propane fireplace, seamlessly connects to the dining area and designer kitchen. The kitchen is a chefs dream, complete with high-end Jenn-Air appliances, quartz countertops, a spectacular island and a walk-in pantry for added convenience. The private bedroom wing includes a spacious primary suite with two closets and a luxurious ensuite featuring a soaker tub, custom shower, and dual vanity. A second generous bedroom and a nearby full bath provide comfort and convenience for family members or guests. The recently renovated lower level offers a beautifully updated living space, featuring fresh light-toned flooring and modern paint throughout. This level includes a spacious family/games room, two additional bedrooms and a four-piece bath. Additional highlights include Cape Cod siding, ducted heat-pump for efficiency and comfort year round, an oversized garage, and impeccable attention to detail. If youre seeking style, quality, and a thoughtfully designed floor plan, this exceptional home is a must-see! (id:39198)
Upcoming Open House
Property Details
Interior
Features
Basement Floor
Bedroom
27' x 14'Exercise room
10'7'' x 11'3''4pc Bathroom
Bedroom
15'0'' x 13'0''Exterior
Features
Property History
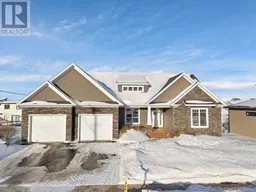 47
47
