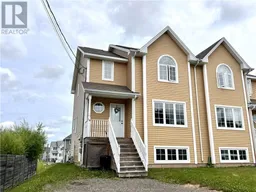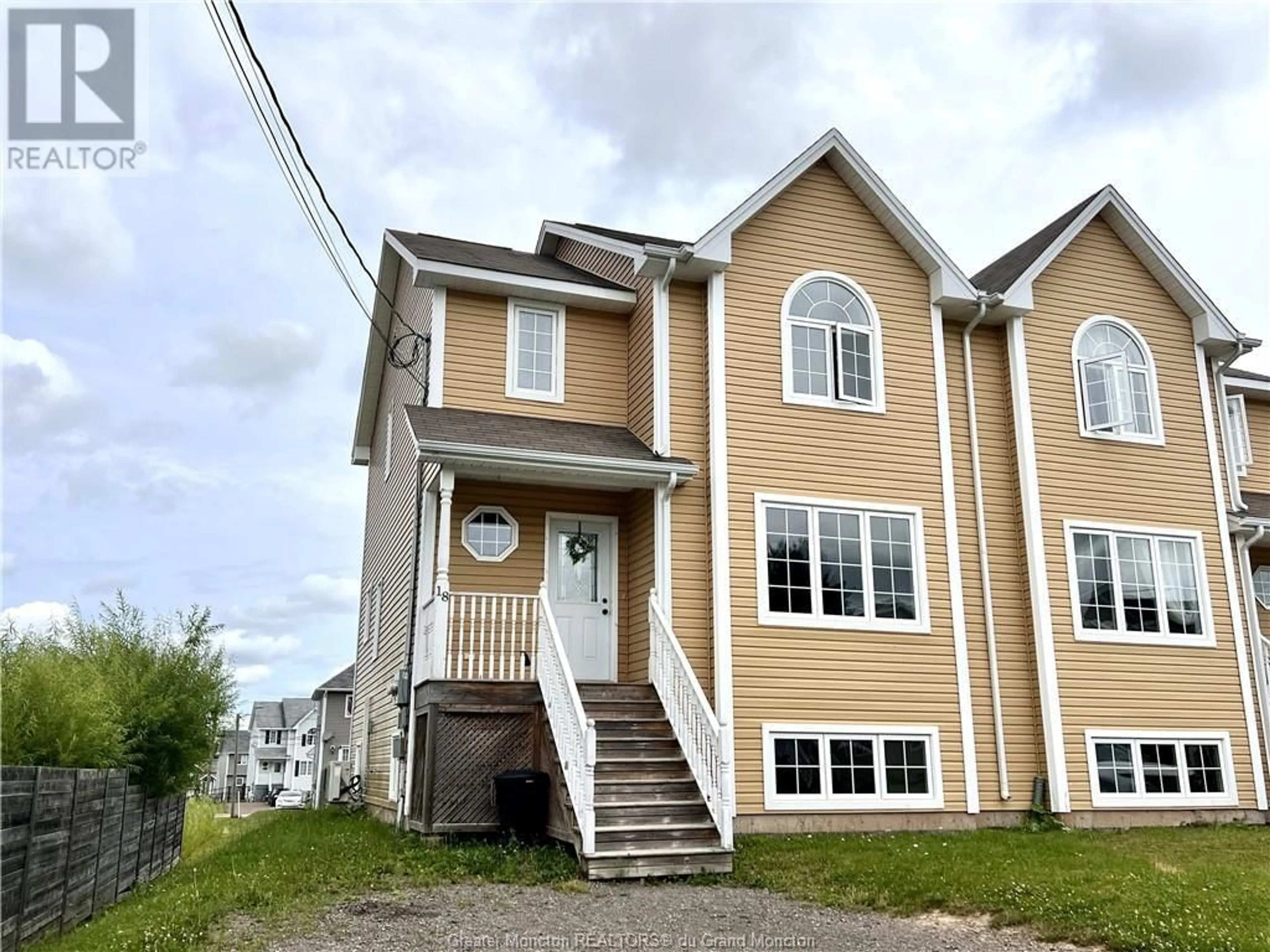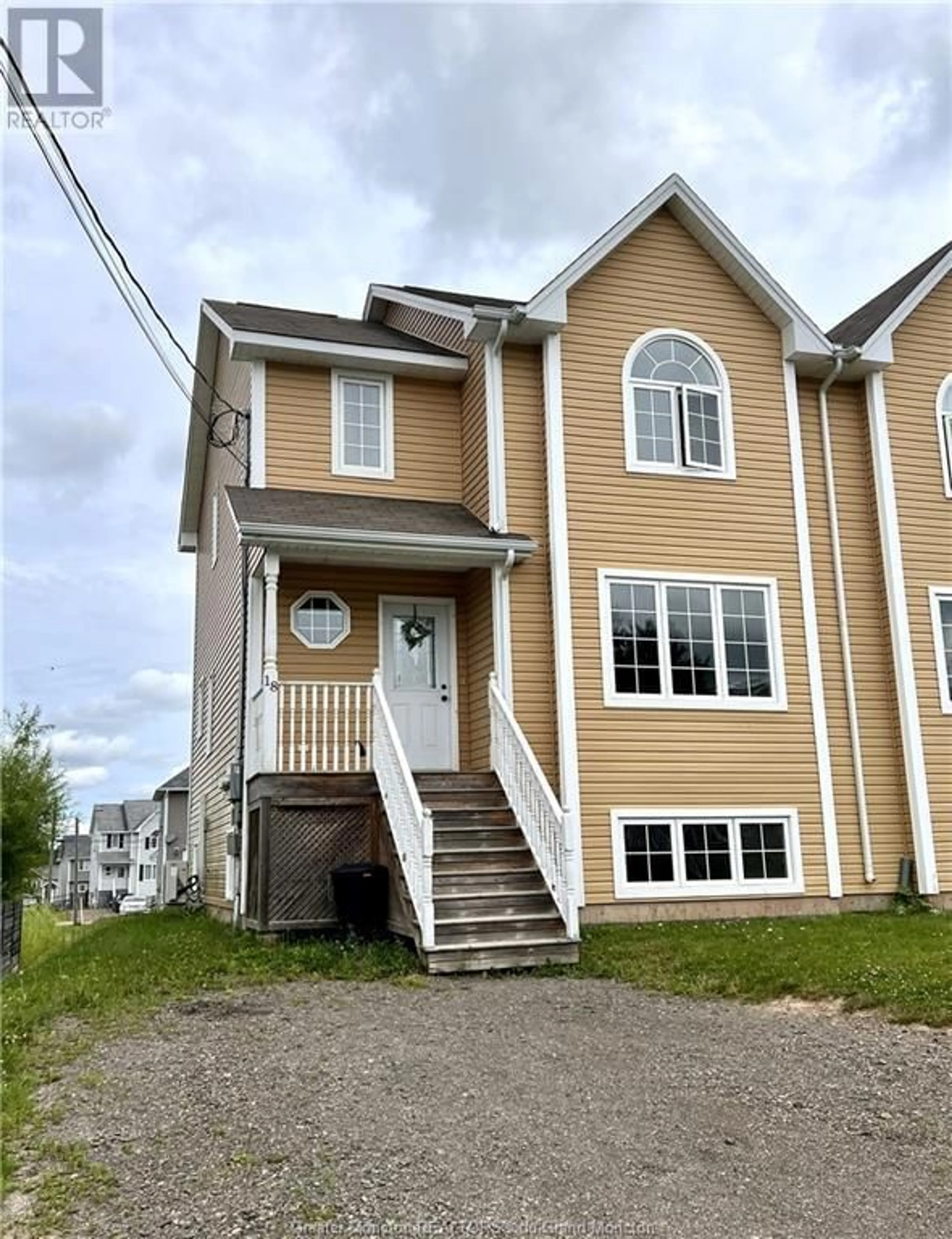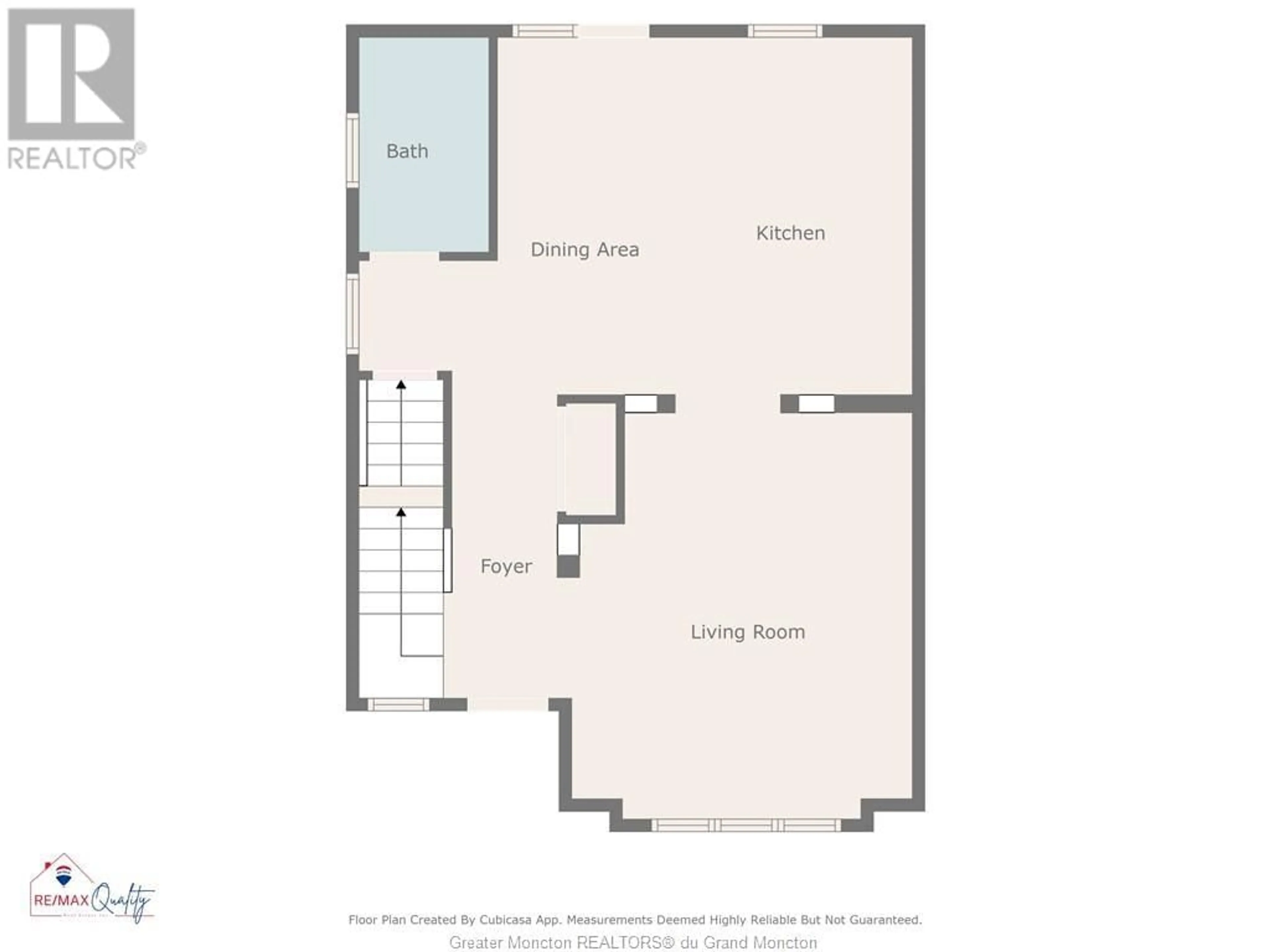18 Naples DR, Moncton, New Brunswick E1G0T2
Contact us about this property
Highlights
Estimated ValueThis is the price Wahi expects this property to sell for.
The calculation is powered by our Instant Home Value Estimate, which uses current market and property price trends to estimate your home’s value with a 90% accuracy rate.Not available
Price/Sqft$252/sqft
Days On Market20 Hours
Est. Mortgage$1,559/mth
Tax Amount ()-
Description
Welcome to 18 Naples Dr, the only owner is honored to introduce the Raised Bulman Model Semi-detached home on a quiet court in Moncton North End. The House was built in 2012, with superior interior finishings, Hardwood & ceramic all through, and features a FUJI heat pump. Enter the main level to the spacious foyer, open to the BRIGHT LIVING ROOM which flows to the STUNNING KITCHEN with dark stained cabinets, stainless steel appliances, and island. The EAT-IN DINING ROOM with patio doors leads you to a NICE-SIZED DECK overlooking the deep backyard. There is also a HALF BATH with washer/dryer located on the main level. Hardwood Stairs lead to the upper level which offers an OVERSIZED MASTER BEDROOM with CATHEDRAL CEILINGS and WALK-IN CLOSET, as well as a FULL BATHROOM with POCKET DOOR to master and 2 ADDITIONAL BEDROOMS. The Raised basement is BRIGHT AND DRY, could be finished with a large family room, a full bath, and another bedroom in the future. The location is the fastest-developing area, near the trails, parks, English and French schools, daycare, and shopping. Dont miss out on this gorgeous home in a desirable neighborhood! Quick closing is available, call your realtor to set up the showing! (id:39198)
Property Details
Interior
Features
Second level Floor
Bedroom
Bedroom
Bedroom
4pc Bathroom
Exterior
Features
Property History
 30
30


