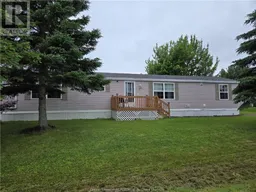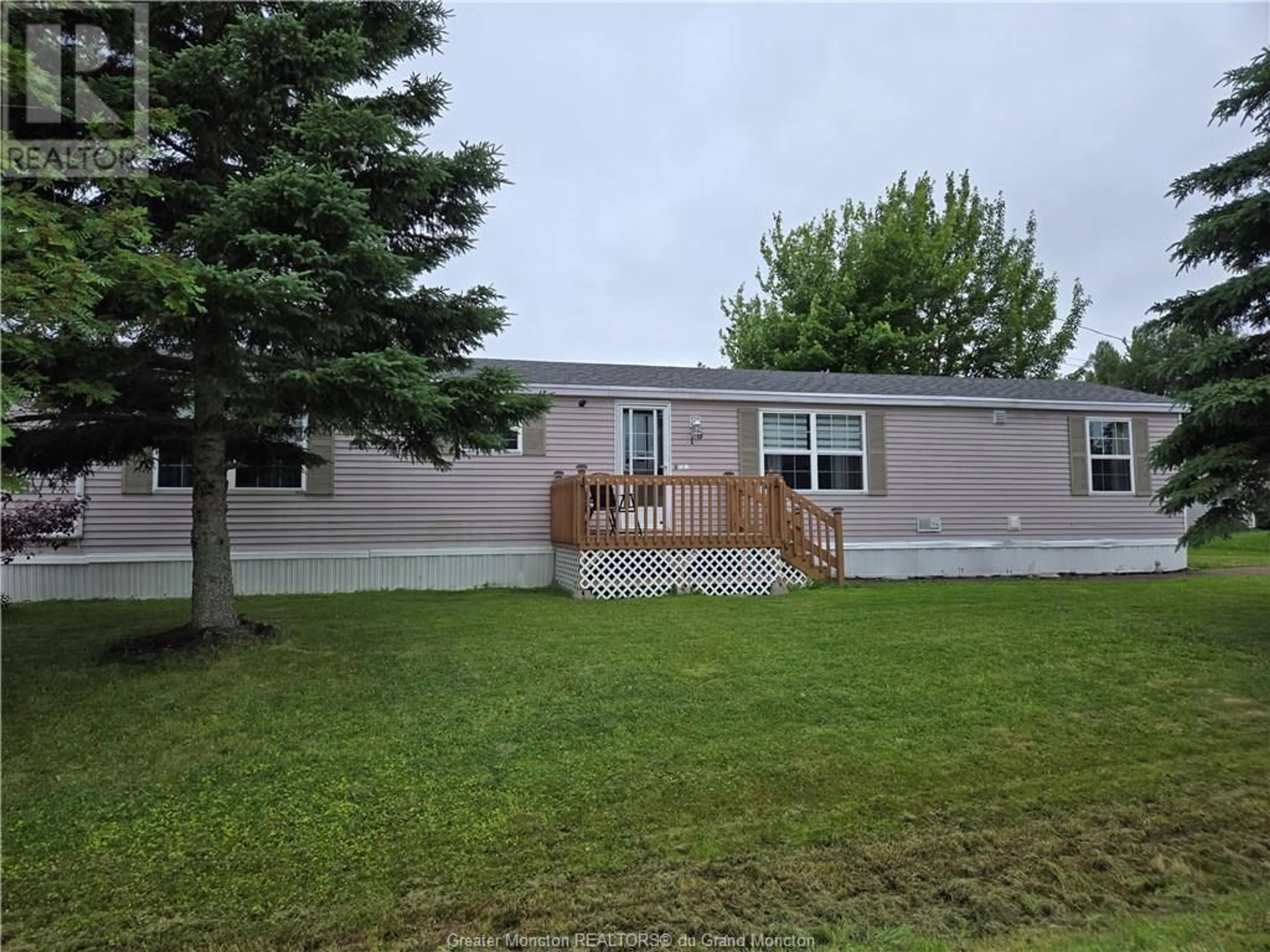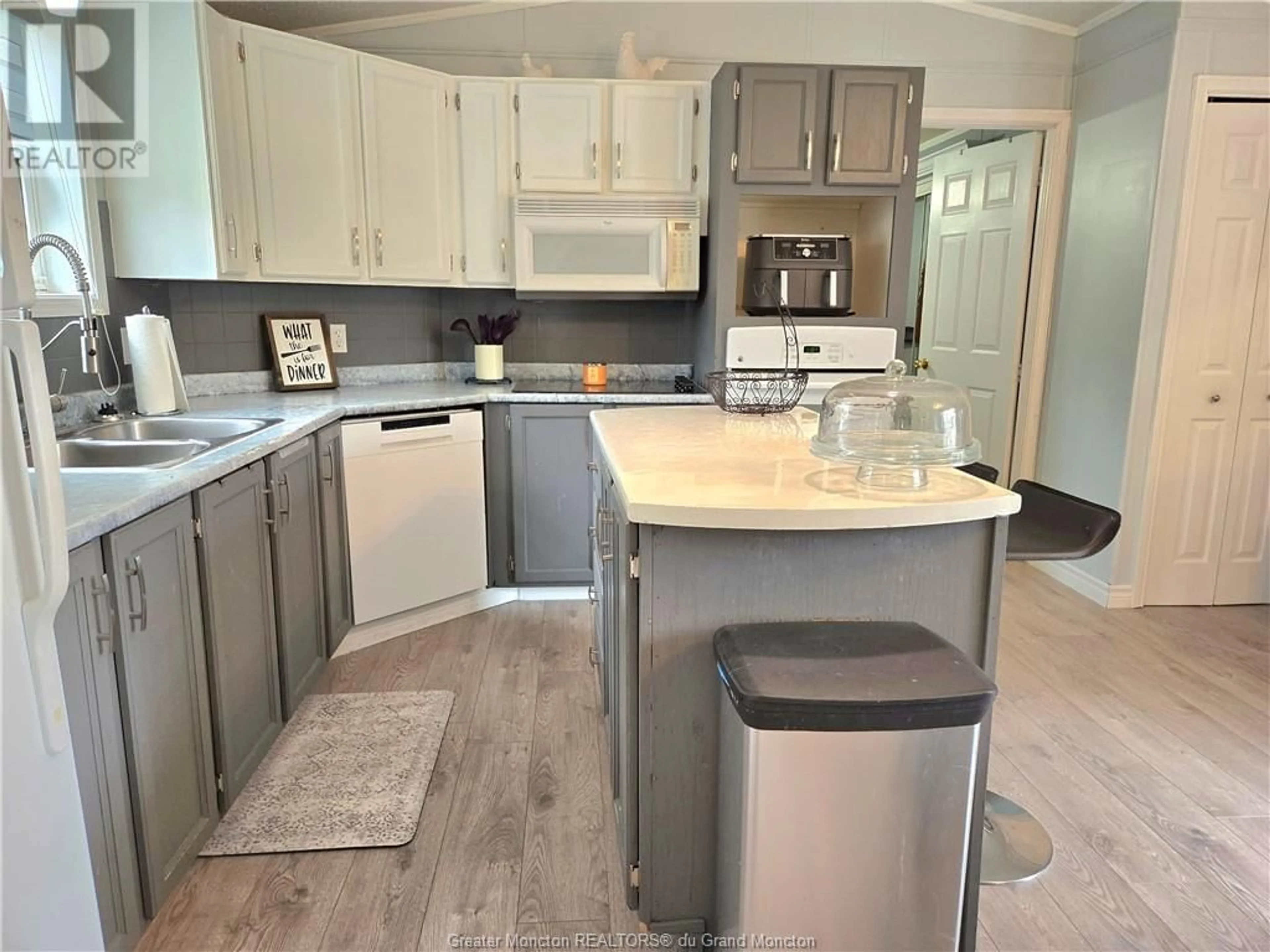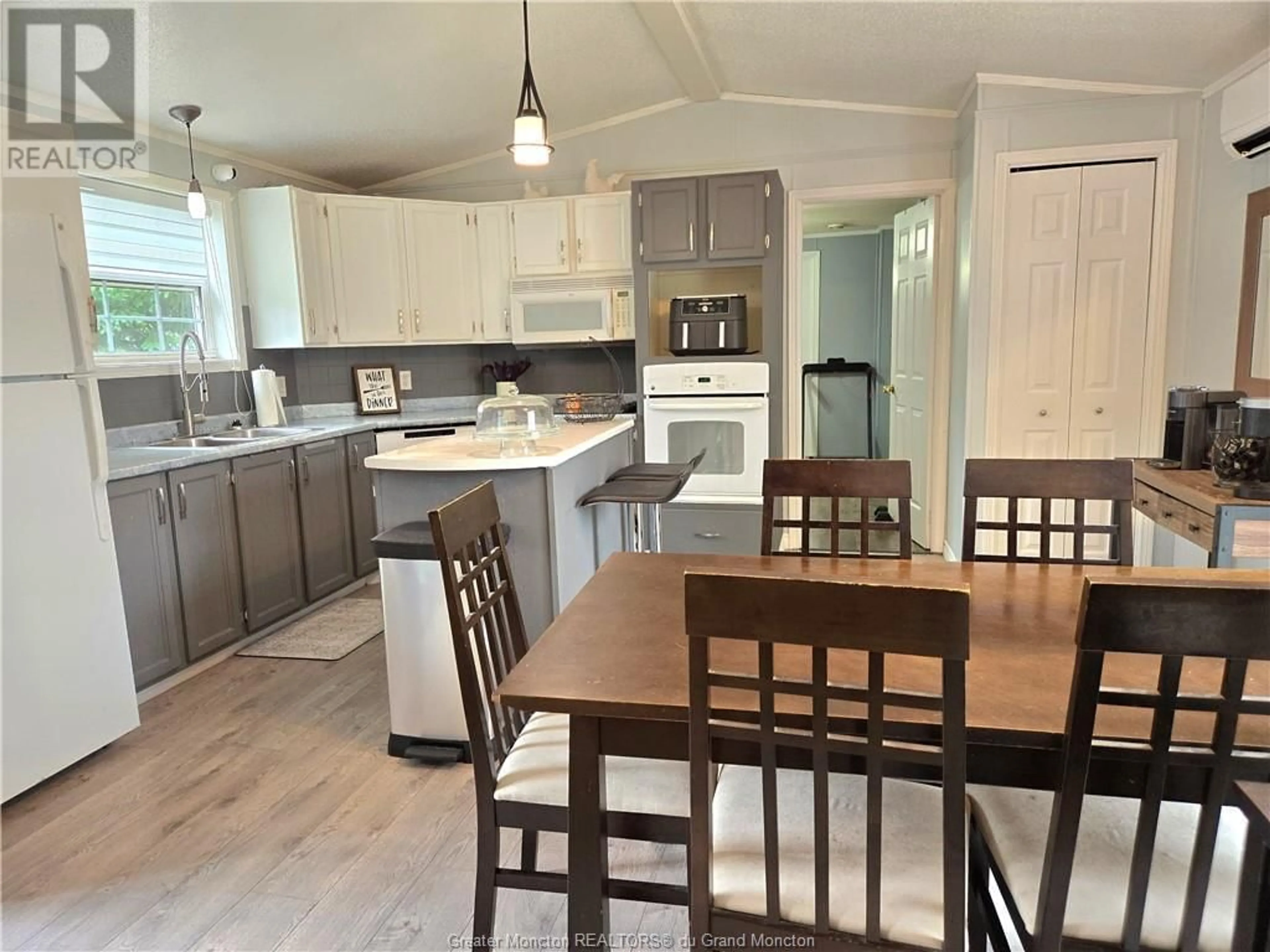18 Lausanne, Moncton, New Brunswick E1H2Y4
Contact us about this property
Highlights
Estimated ValueThis is the price Wahi expects this property to sell for.
The calculation is powered by our Instant Home Value Estimate, which uses current market and property price trends to estimate your home’s value with a 90% accuracy rate.Not available
Price/Sqft$152/sqft
Days On Market21 Hours
Est. Mortgage$704/mth
Tax Amount ()-
Description
NEW ROOFING DONE IN 2023 on this beautiful mini home located in Pine Tree Estate. From the front deck build in 2022, You will enter the large kitchen featuring new flooring installed in 2023, loads of kitchen cabinet with new dishwasher in 2021 and a very convenient center island, then a spacious dining g area with a pantry, mini split (2021) and large patio doors leading to a patio build in 2021. To the right of this eat-in kitchen, there is a closet and a large living room with hardwood floors, cathedral ceiling and a cute accent wall. The hallway has new flooring 2023 and features the laundry area and leads to a lovely 4-pc bathroom and a very spacious bedroom. Now make your way to the other end where the primary bedroom has double closets, another mini split, French doors leading to its own ensuite 3-pc bathroom featuring a large soaker tub . The entire inside was freshly painted with nice neutral color in 2021 The front and back yard is very spacious and also has paved driveway and a storage shed. . OPEN HOUSE SATURDAY, JULY 27,2024 between 2pm and 4pm. (id:39198)
Upcoming Open House
Property Details
Interior
Features
Main level Floor
Kitchen
15.10 x 15Living room
15 x 13.7Bedroom
12 x 11.6Bedroom
15 x 9.11Property History
 37
37


