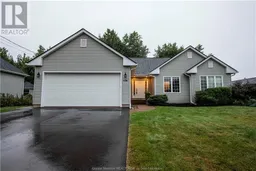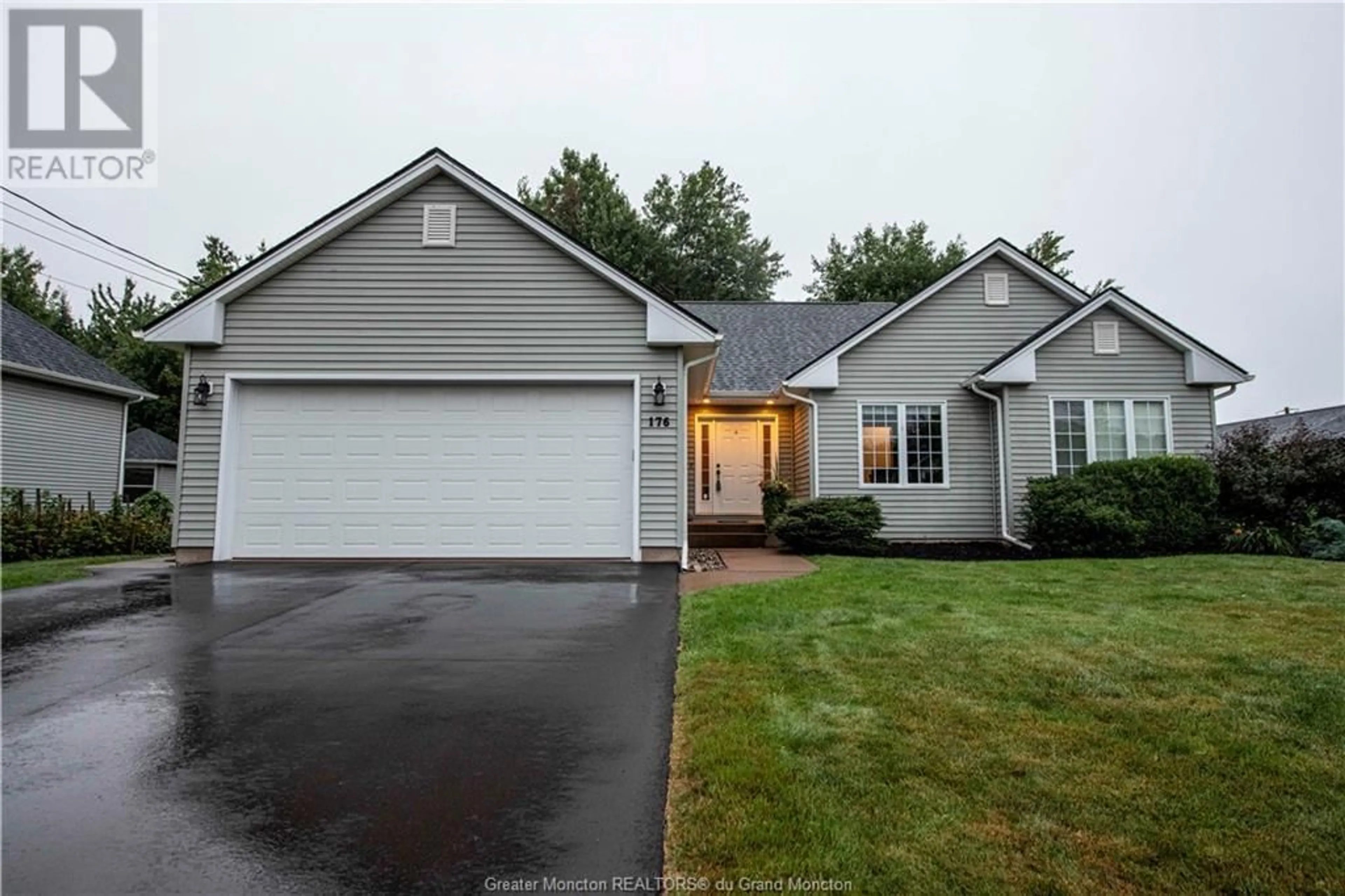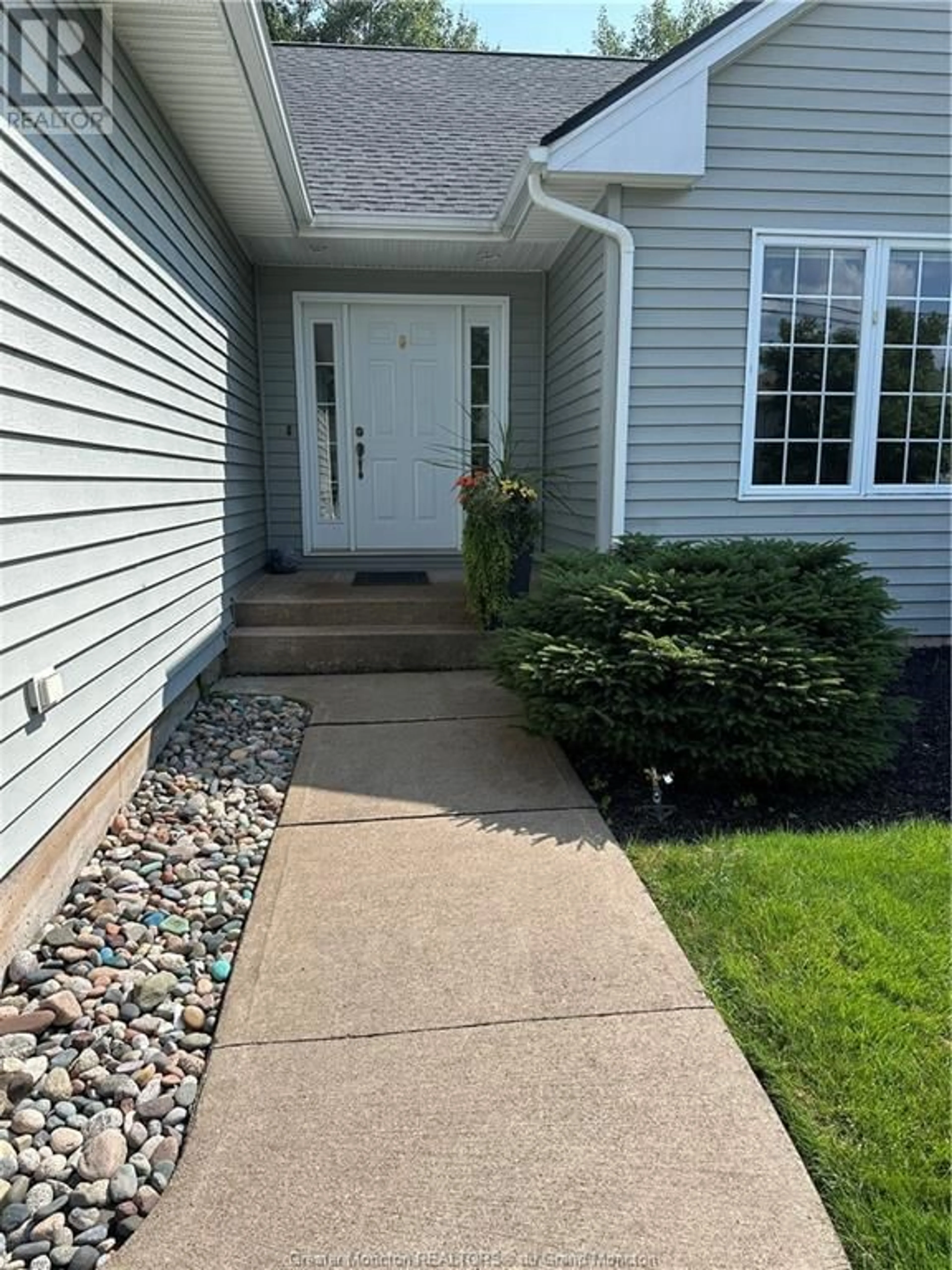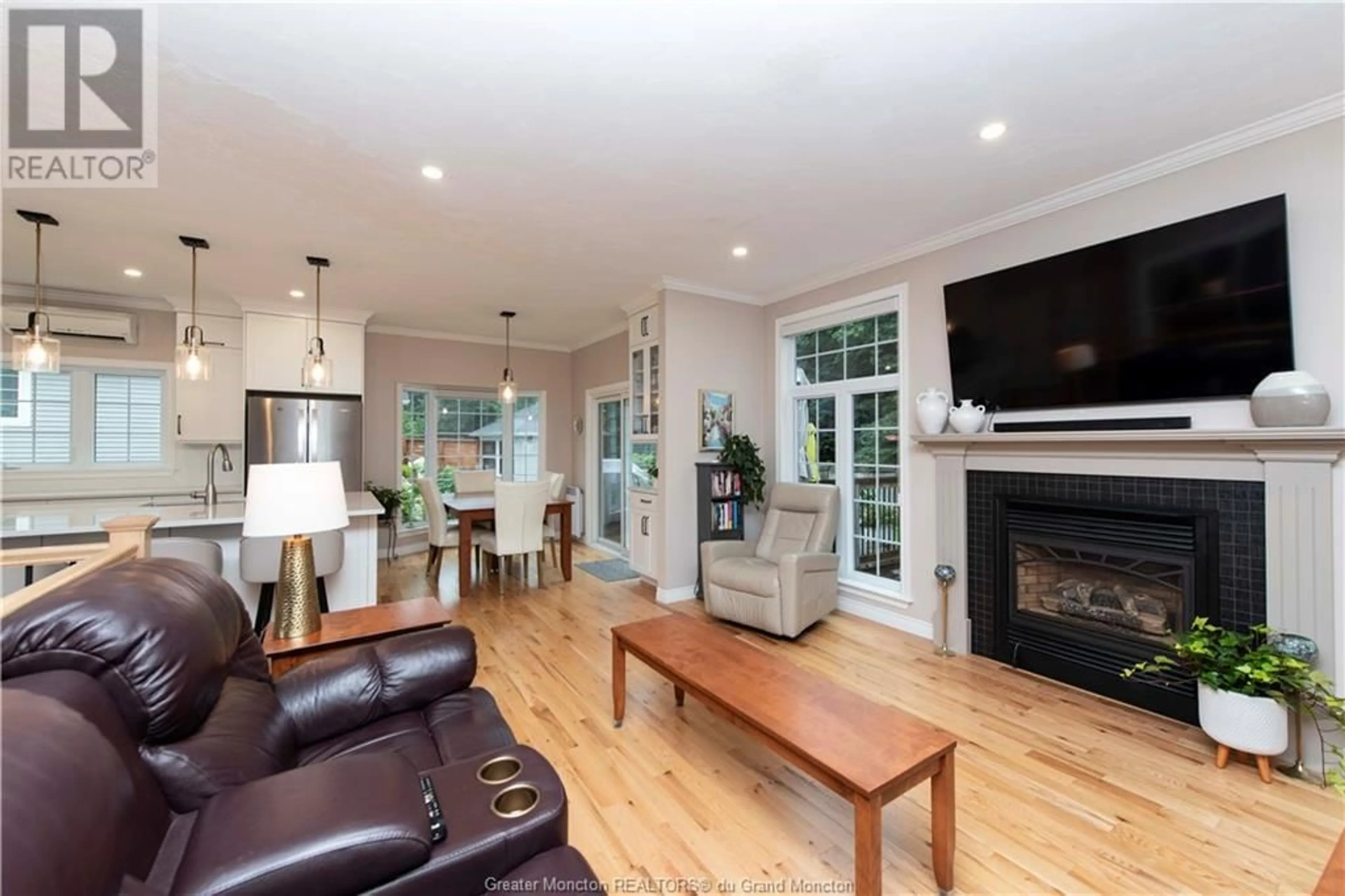176 Savannah Drive, Moncton, New Brunswick E1A6T7
Contact us about this property
Highlights
Estimated ValueThis is the price Wahi expects this property to sell for.
The calculation is powered by our Instant Home Value Estimate, which uses current market and property price trends to estimate your home’s value with a 90% accuracy rate.Not available
Price/Sqft$435/sqft
Est. Mortgage$2,791/mth
Tax Amount ()-
Days On Market1 day
Description
Welcome to 176 Savannah Drive! This exceptionally well maintained home was fully updated on both levels. Quality and craftsmanship is evident throughout. Located in the highly sought after Shediac Road area, close to both English and French Schools, parks, the Harrisville Nature Trail, easy highway access and many other amenities. The main floor offers open concept living with loads of natural light. The newly updated kitchen features a walk in pantry, quartz counter top, huge center island, stainless steel appliances and lots of storage. This space flows into the dining and living room area. Living is complete with a propane fireplace. Patio doors overlook the nicely landscaped partially fenced backyard. The deck is reinforced with POS Tech posts to hold the hot tub being included with the home. Back inside there are three good sized bedrooms, (one currently used as an office) and a large updated family bath featuring a laundry area, heated floors, double sink with quartz countertops, walk in shower, soaker tub and a door going directly into the primary bedroom! Downstairs offers plenty of additional living space with a 4th bedroom, updated 3 piece bath, wood stove and large family room. The pool table is included with the home. New flooring, fresh paint and light fixtures throughout both levels, roof is 4 years old, driveway was recently repaved. This home is truly move in ready! Book your showing today! You won't be disappointed! (id:39198)
Property Details
Interior
Features
Basement Floor
Other
6'0'' x 6'6''Storage
Bedroom
14'0'' x 13'2''Family room
35'0'' x 19'0''Exterior
Features
Property History
 41
41


