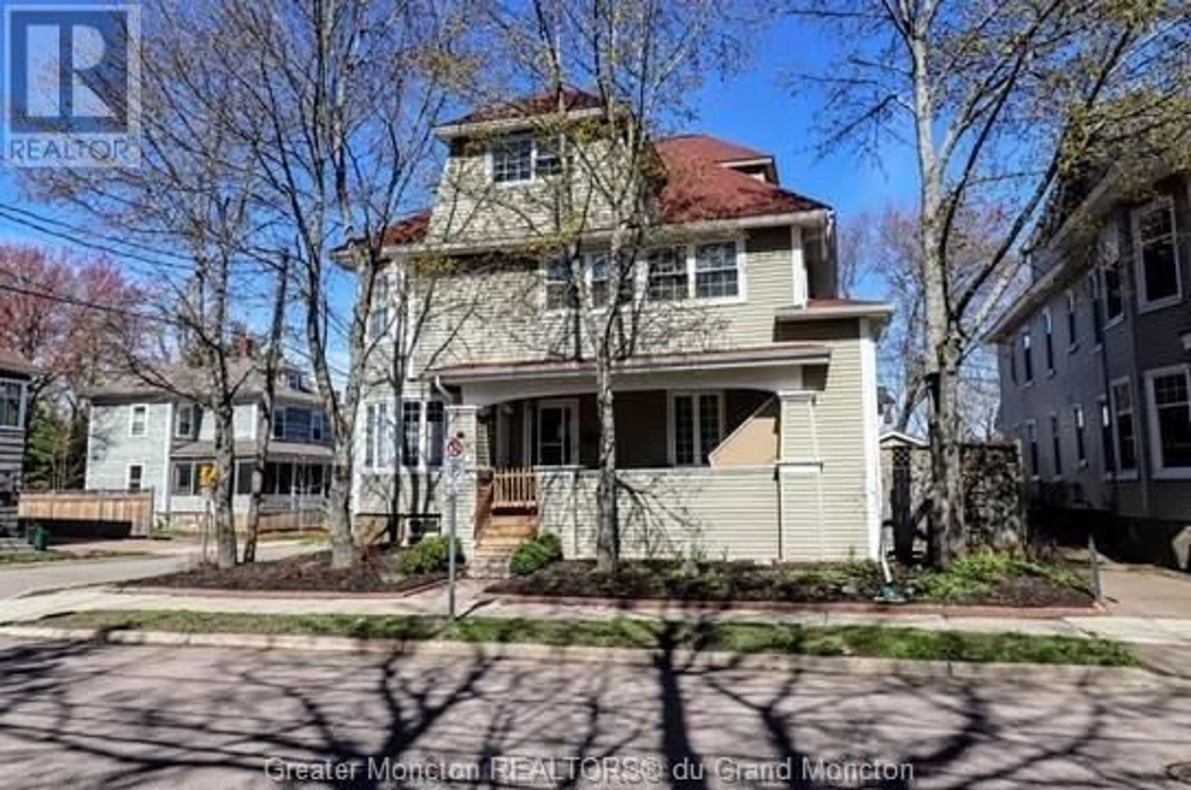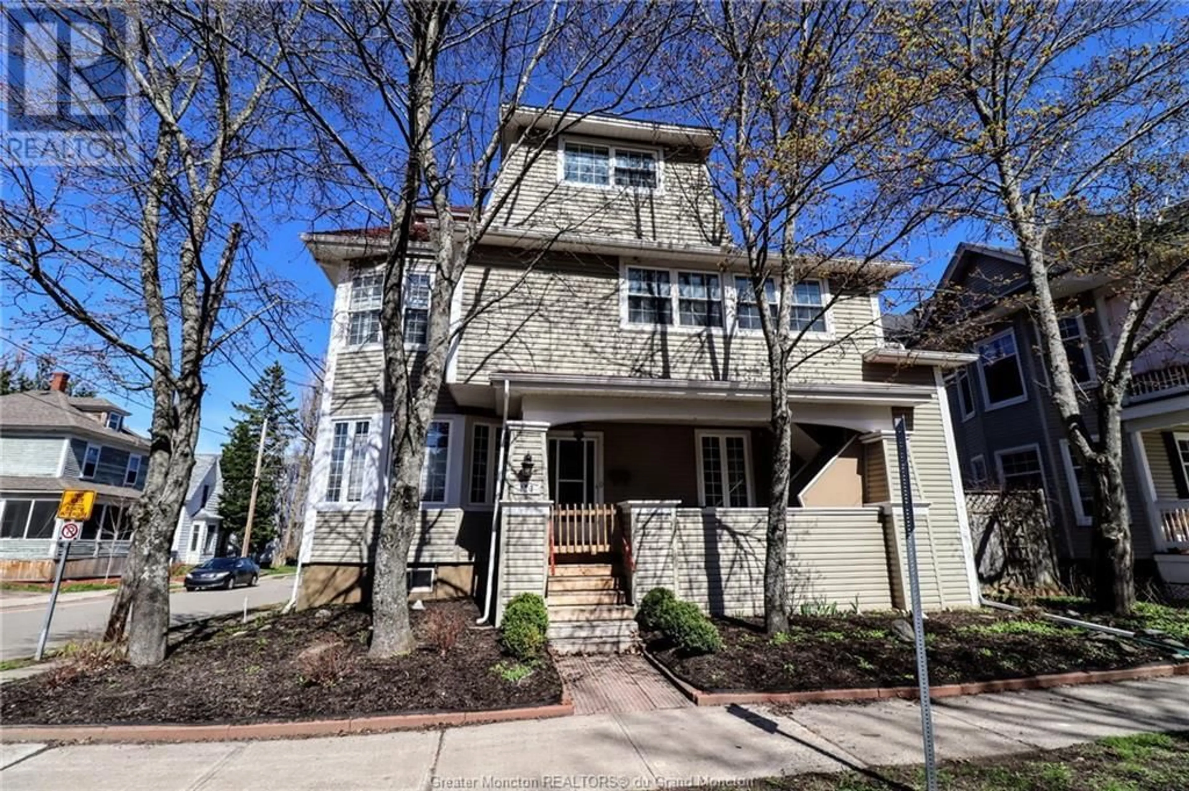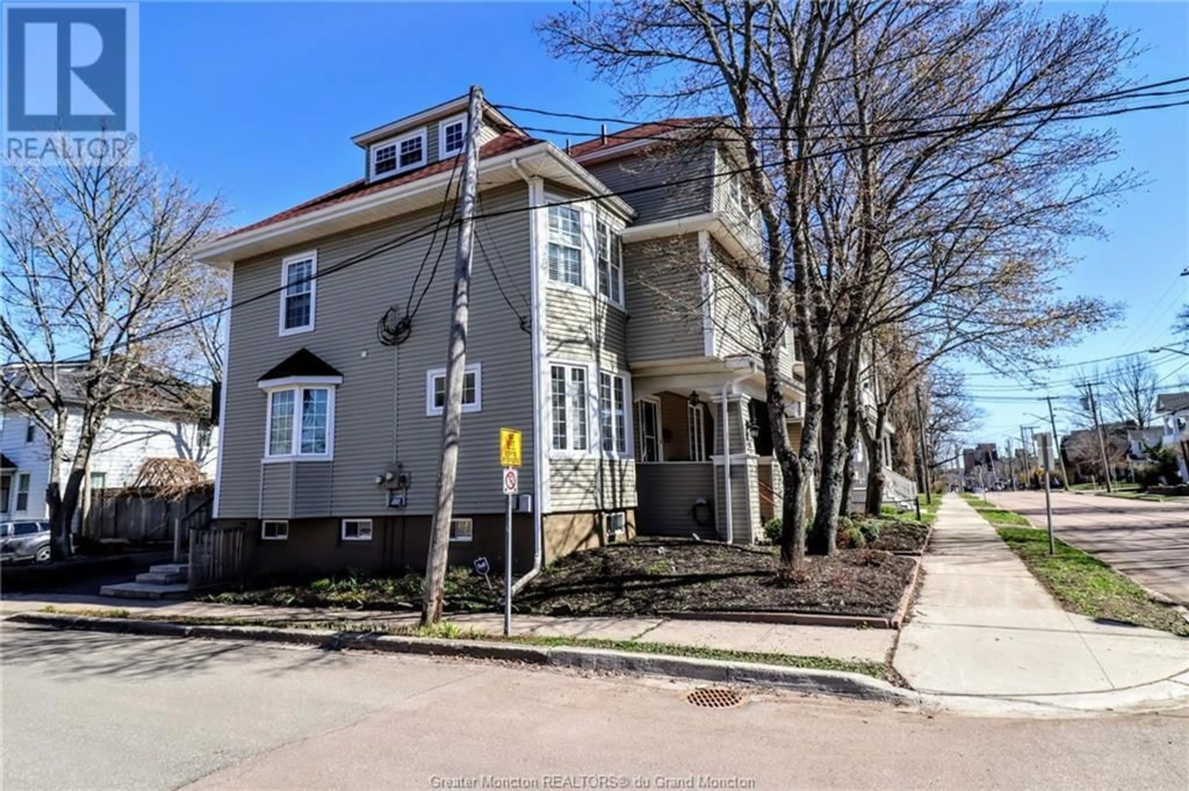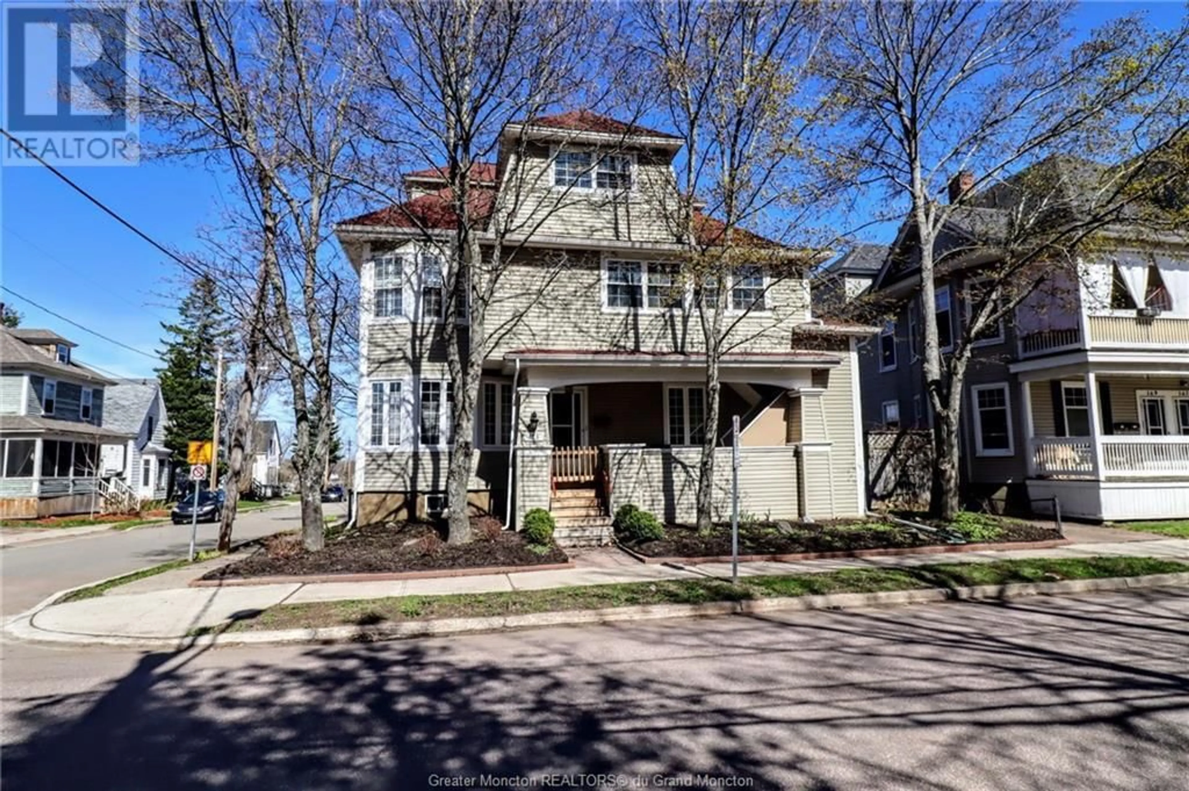173 Church ST, Moncton, New Brunswick E1C4Z8
Contact us about this property
Highlights
Estimated ValueThis is the price Wahi expects this property to sell for.
The calculation is powered by our Instant Home Value Estimate, which uses current market and property price trends to estimate your home’s value with a 90% accuracy rate.Not available
Price/Sqft$221/sqft
Est. Mortgage$2,465/mo
Tax Amount ()-
Days On Market261 days
Description
HOME WITH SO MUCH CHARACTER! This stunning Victorian home is ready to welcome new owners! ***BONUS*** 1 bedroom IN LAW suite. This would be a great rental helper or have your family live close!! Options are endless. As you enter you'll quickly see that this one will stand out from the rest. The large foyer will welcome you in and take you through the double doors to the living room to the right. To the left you'll find the formal dining room and then to the kitchen. There is plenty of space for all your meal prep and storage needs. There is a mudroom towards the back of the house. The 2PC powder room completes this level. Up to the 2nd floor you'll find 4 bedrooms, 4PC bathroom and a sunroom to sit back and relax. Up one more flight of stairs to the 3rd level you'll find the IN LAW suite with a living room, bedroom, kitchen and 4PC bathroom. If this wasn't enough there is a family room and 2PC bathroom in the basement:) You'll want to check this one out for yourself. Call your REALTOR® today to book your showing. (id:39198)
Property Details
Interior
Features
Second level Floor
Bedroom
Bedroom
Bedroom
Bedroom
Exterior
Features
Parking
Garage spaces 1
Garage type Attached Garage
Other parking spaces 0
Total parking spaces 1




