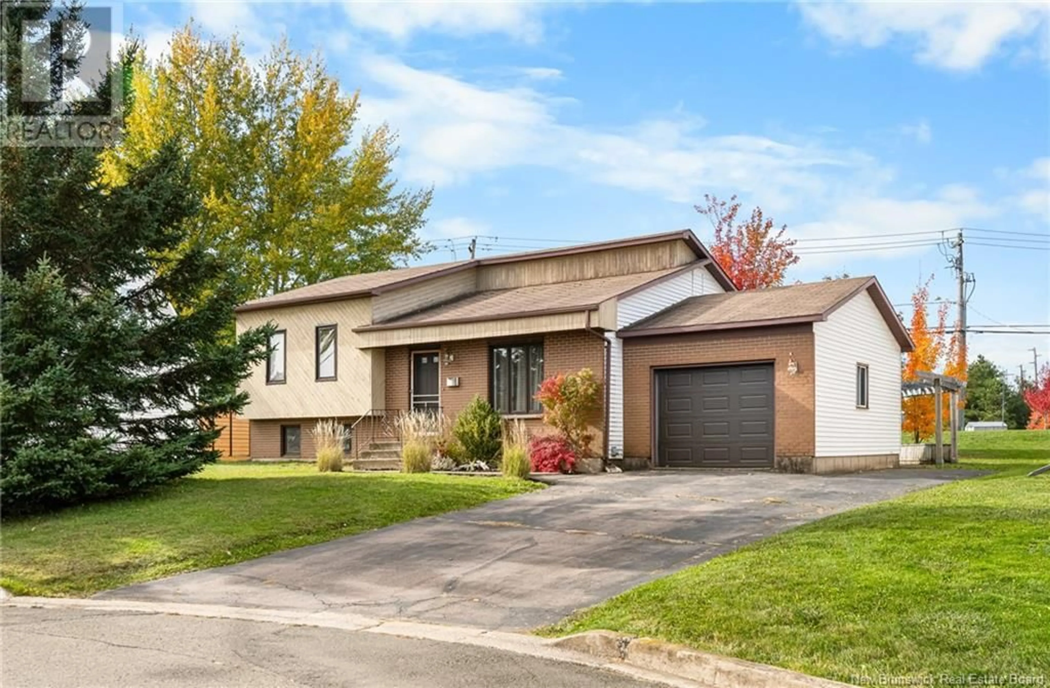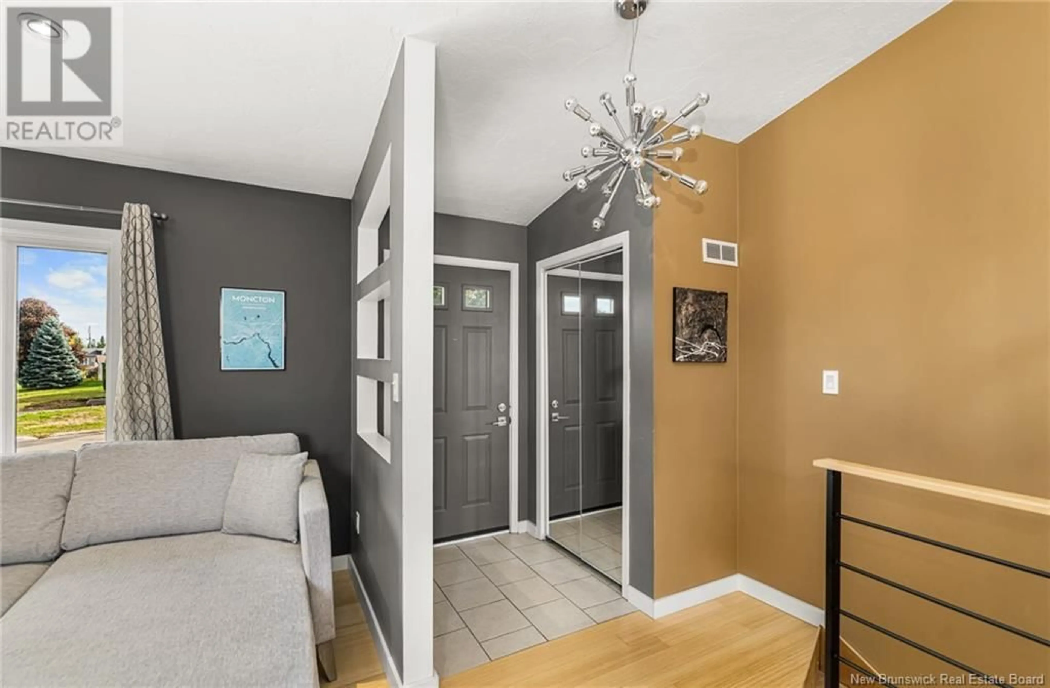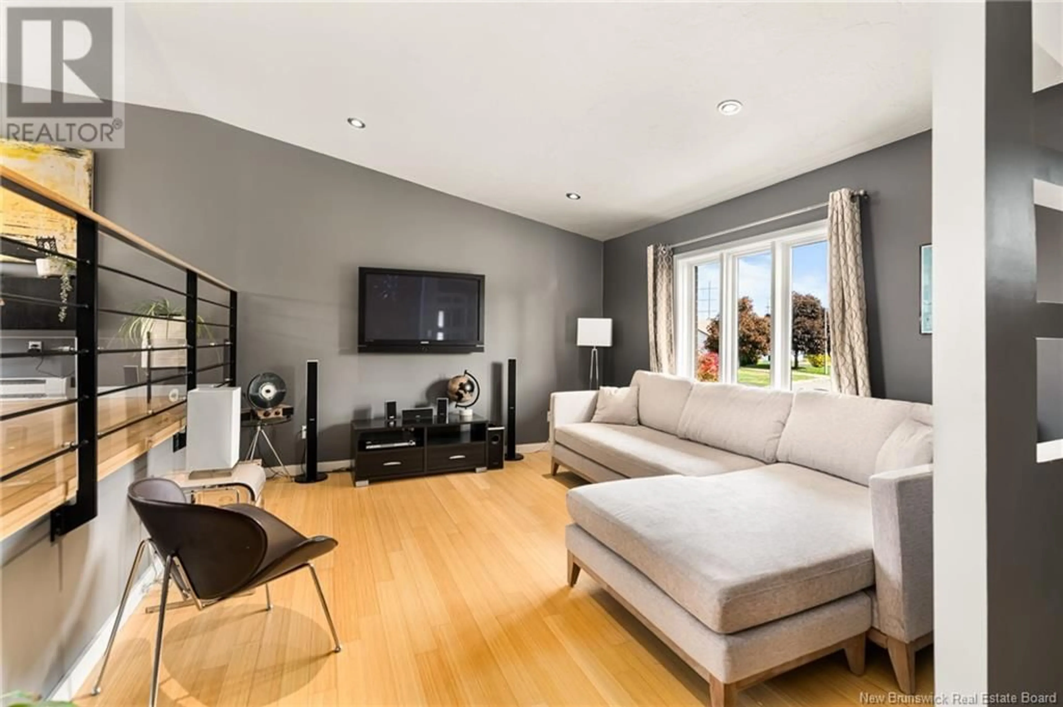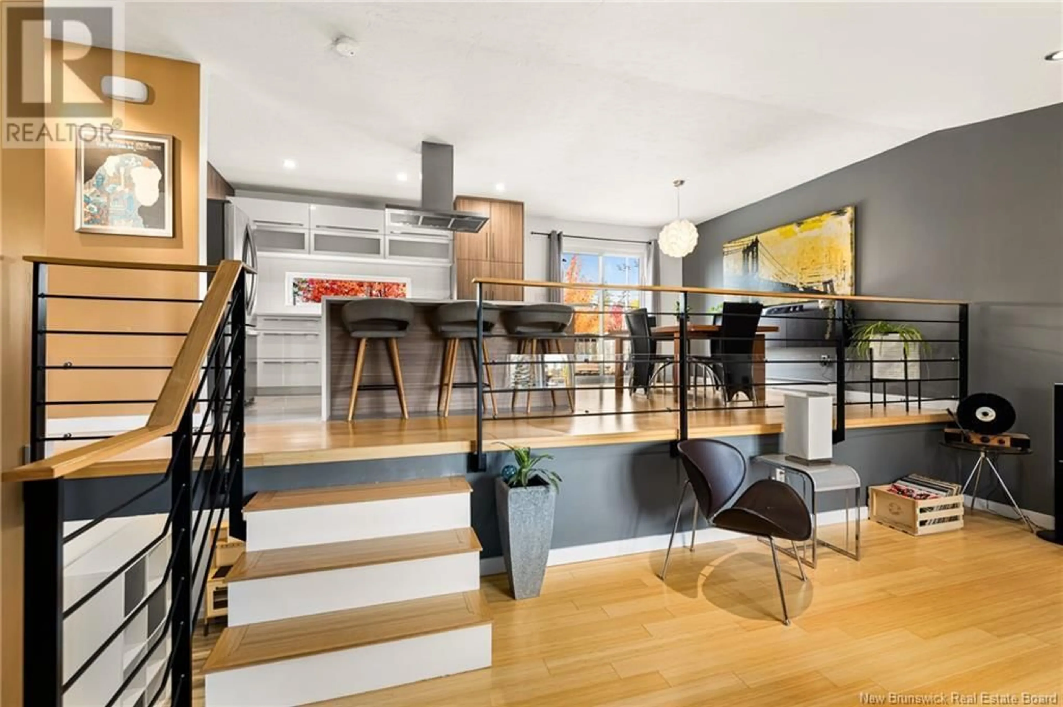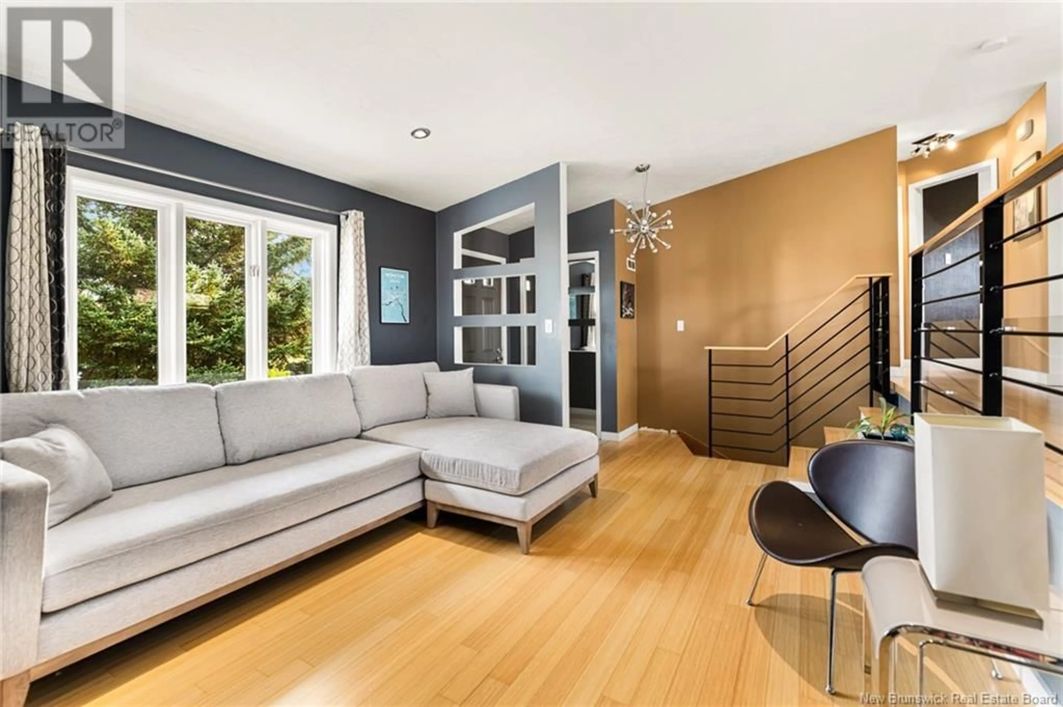166 Isington Street, Moncton, New Brunswick E1G1Y6
Contact us about this property
Highlights
Estimated ValueThis is the price Wahi expects this property to sell for.
The calculation is powered by our Instant Home Value Estimate, which uses current market and property price trends to estimate your home’s value with a 90% accuracy rate.Not available
Price/Sqft$554/sqft
Est. Mortgage$1,975/mo
Tax Amount ()-
Days On Market15 hours
Description
Welcome home, situated at 166 Isington Street in the well sought out Hildegard subdivision. This subdivision is family orientated and is close to everything including french and english schools. This home is TURN KEY and ready for you to start creating memories. With an attached single car garage, your car can be easily tucked away during our maritime winter months. Walking in you'll quickly see that this one will stand out from the rest. This 3 level back split allows for a great entertaining space every holiday for all your family and friends. The kitchen is MODERN and well designed for all your needs. The stove is located in the island, allowing you to prepare meals and entertain at the same time. There are plenty of cabinets for all your kitchen storage needs. Patio doors will be found off the dining area that will allow you to enjoy your backyard space. Down the hall you'll find a 4PC main bathroom and 2 bedrooms to complete. The basement is complete with a large family room, bedroom and a 3PC bathroom. This home will be sure to check off all your wishlist boxes. It's a must see, call your REALTOR® today to set up a showing. (id:39198)
Upcoming Open House
Property Details
Interior
Features
Second level Floor
Bedroom
11'2'' x 8'4''Bedroom
10'0'' x 15'0''Dining room
12'3'' x 9'2''Kitchen
12'3'' x 12'0''Exterior
Features
Property History
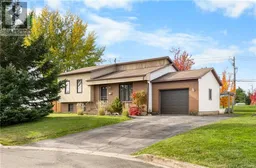 41
41
