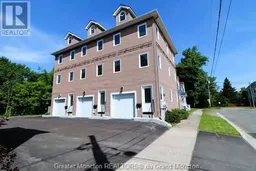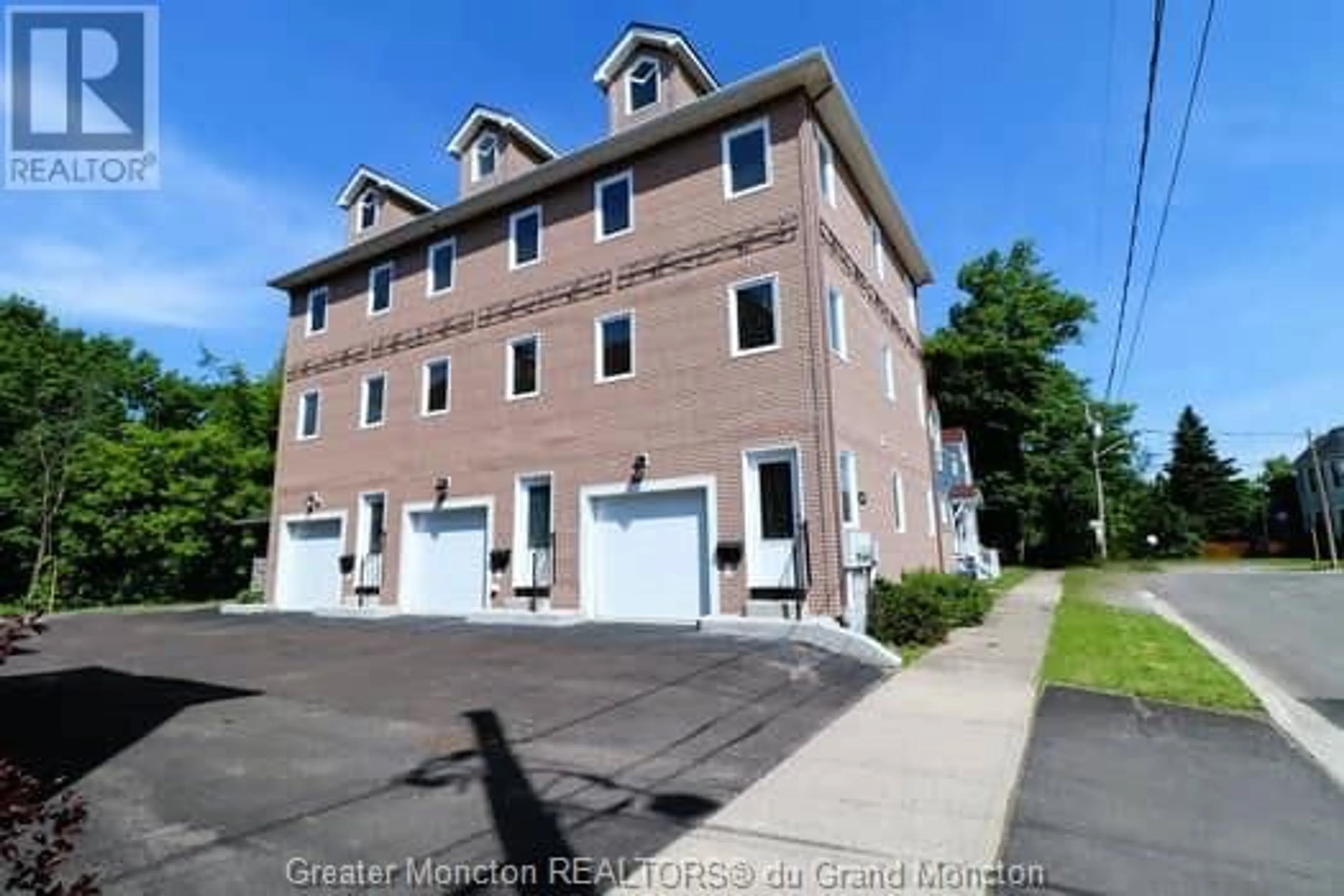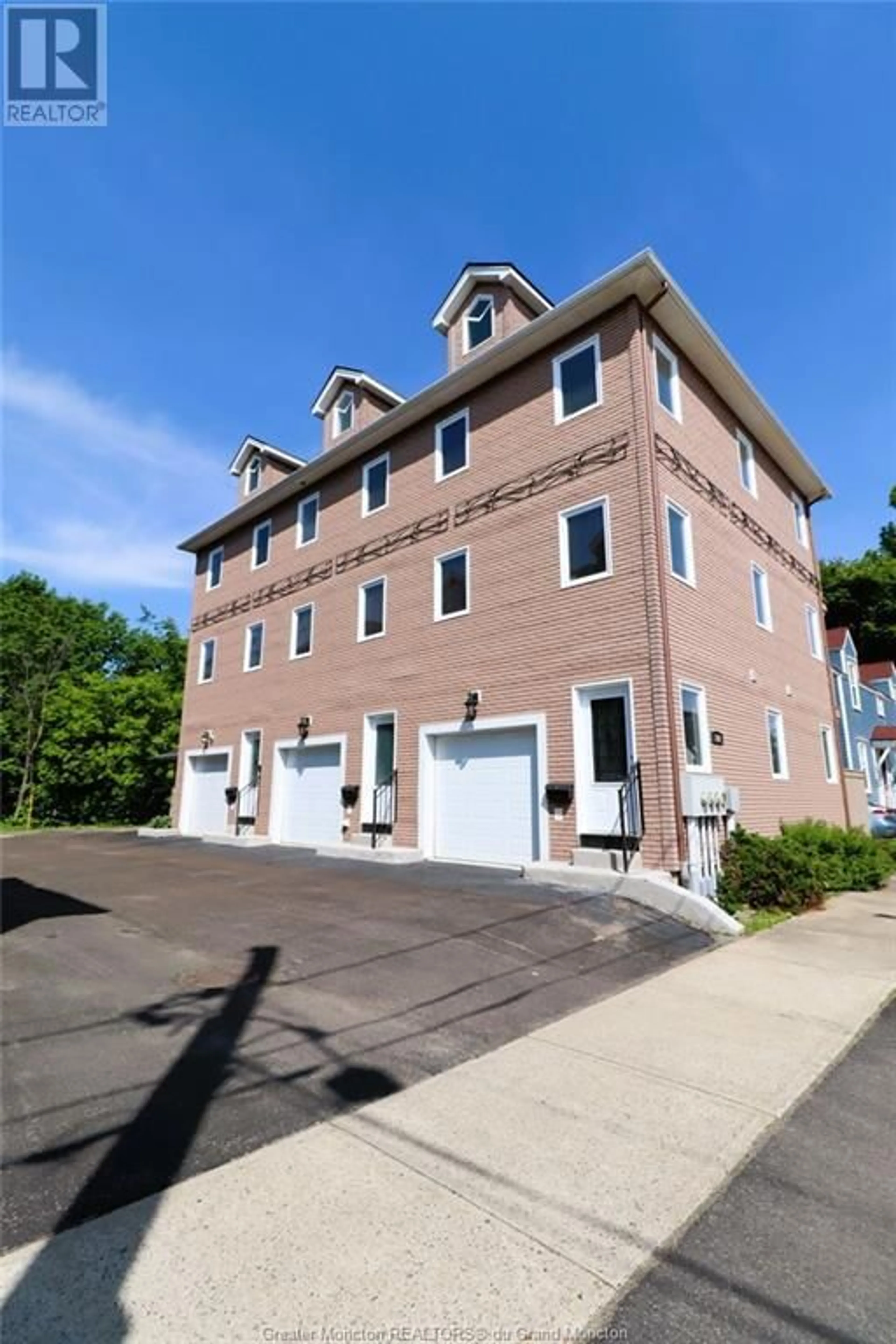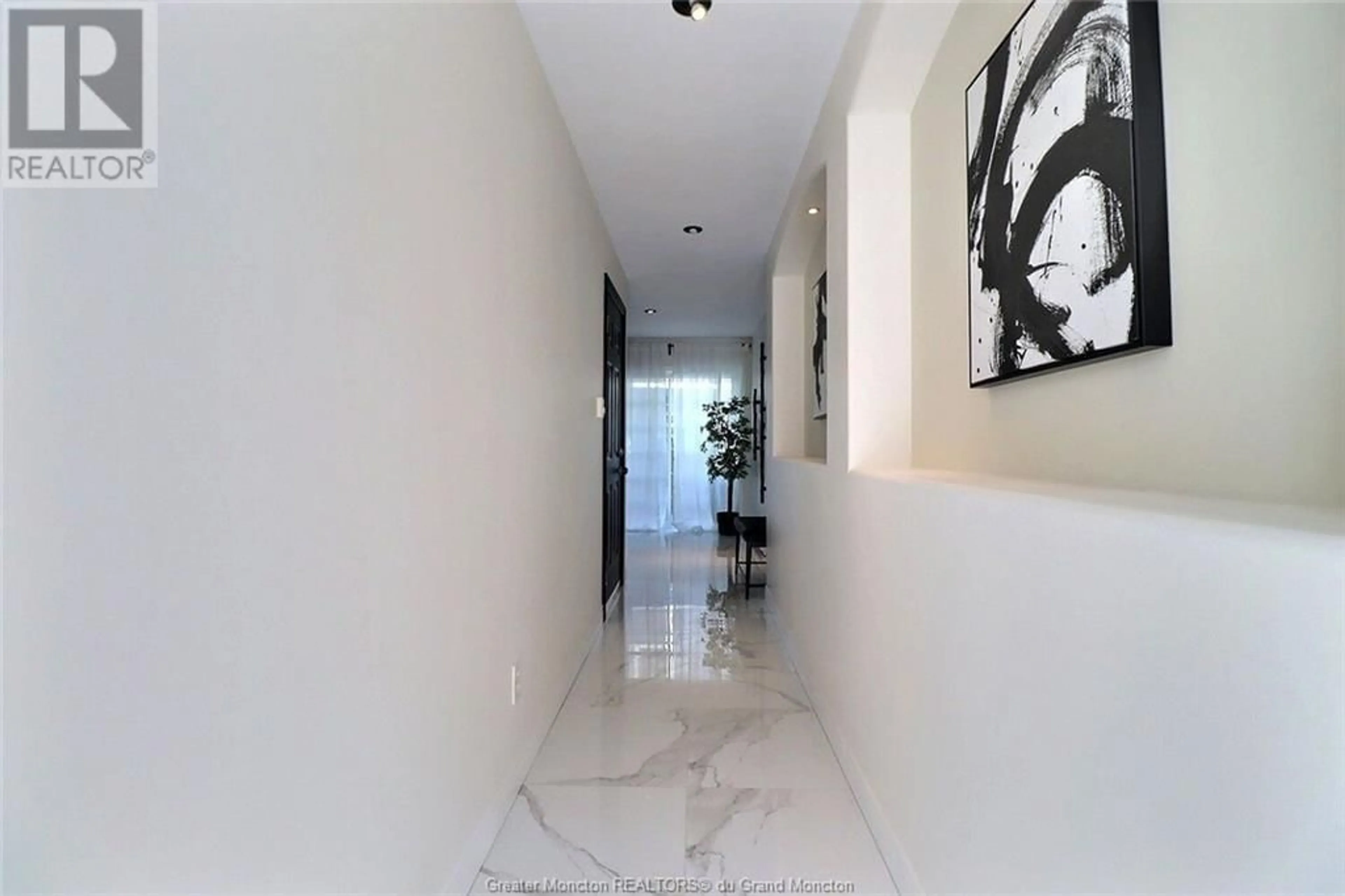152 Alma ST Unit#5, Moncton, New Brunswick E1C4Y7
Contact us about this property
Highlights
Estimated ValueThis is the price Wahi expects this property to sell for.
The calculation is powered by our Instant Home Value Estimate, which uses current market and property price trends to estimate your home’s value with a 90% accuracy rate.Not available
Price/Sqft$315/sqft
Days On Market29 days
Est. Mortgage$1,653/mth
Tax Amount ()-
Description
Downtown Living at its best! Youll fall in love with its modern and appealing decor. This condo has been freshly painted and has had extensive renovations in the last few months. As you walk in, youll be greeted by an elegant foyer that takes you to the beautiful staircase or the backyard access to the salt water hot tub. The 2nd floor will be ideal for entertaining with an electric fireplace and its open concept living room, kitchen/dining area and half bath. The 3rd floor has 2 good size bedrooms with 2 bright sun wells, a 4 piece bathroom and laundry room. The basement is fully finished with a 3rd bedroom (non conforming), a 3 piece bathroom and lots of storage. All 3 floors have their own balcony. This unit comes with a single car garage. Live downtown and reap the benefits of nearby venues, local cafes, excellent restaurants, beautiful parks and the nearby Riverfront trails. Dont miss out on a unique lifestyle, call today for your private showing. (id:39198)
Property Details
Interior
Features
Second level Floor
Dining room
10 x 6.5Kitchen
10 x 92pc Bathroom
Living room
20 x 12Exterior
Features
Condo Details
Inclusions
Property History
 41
41


