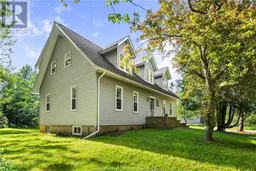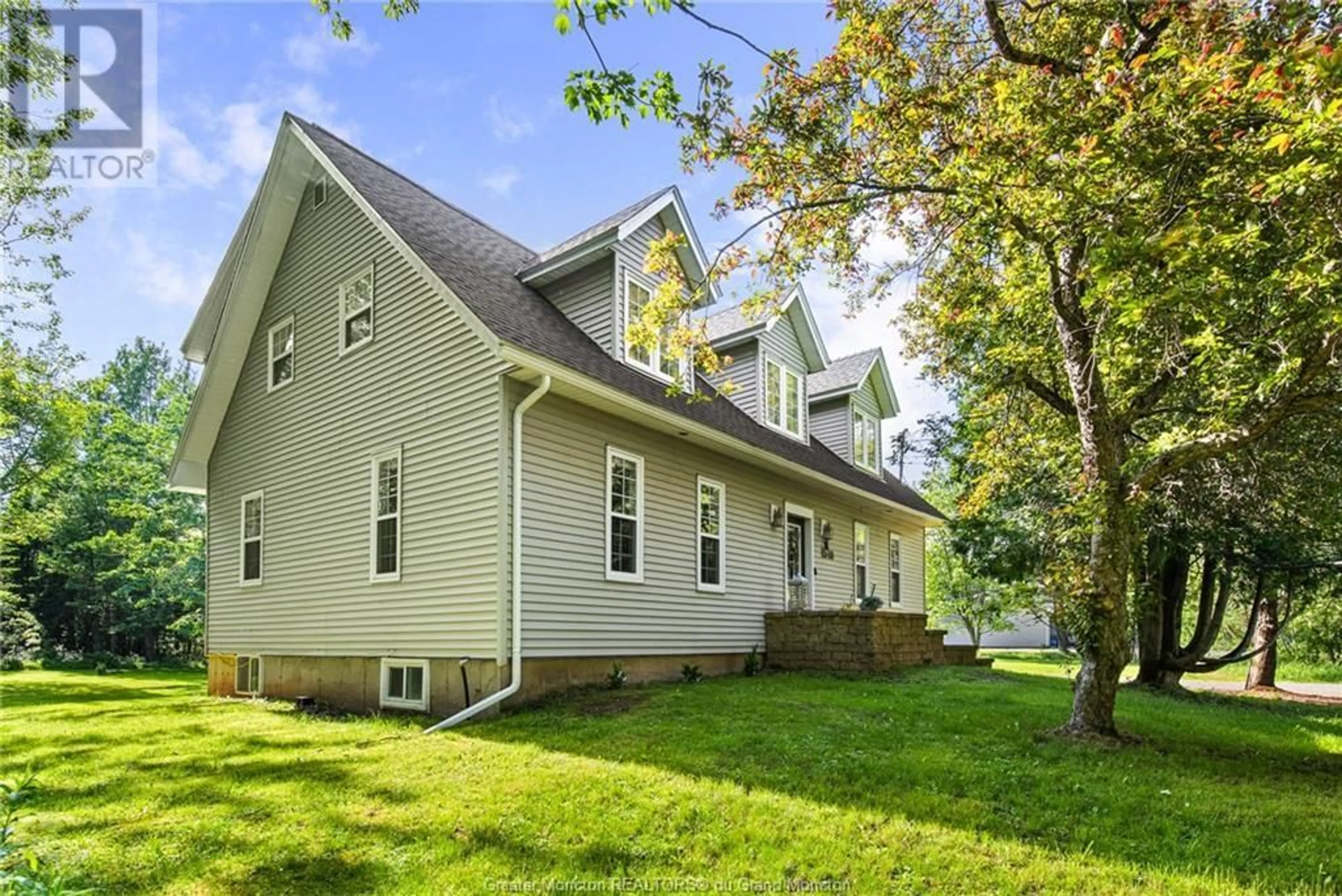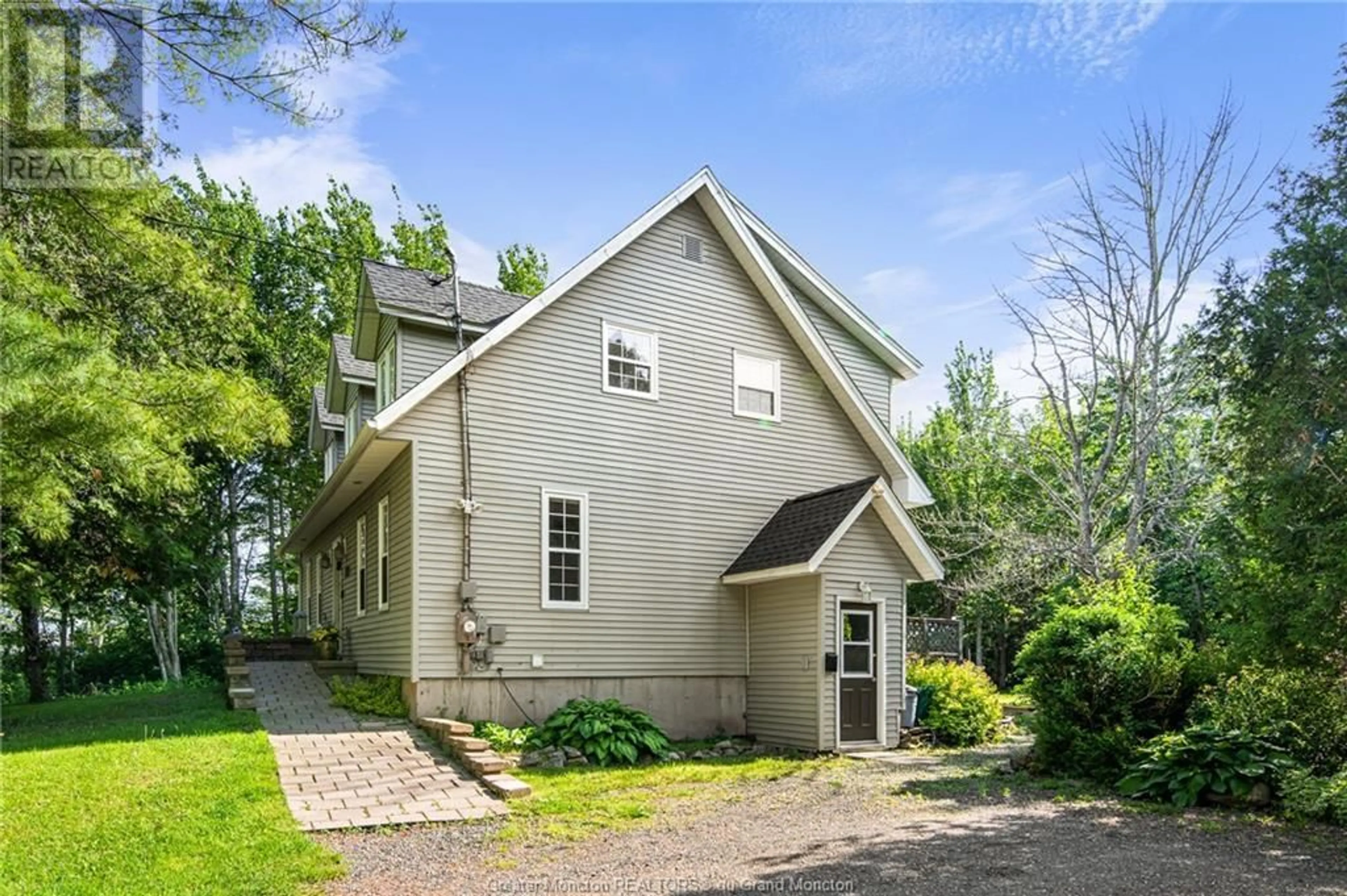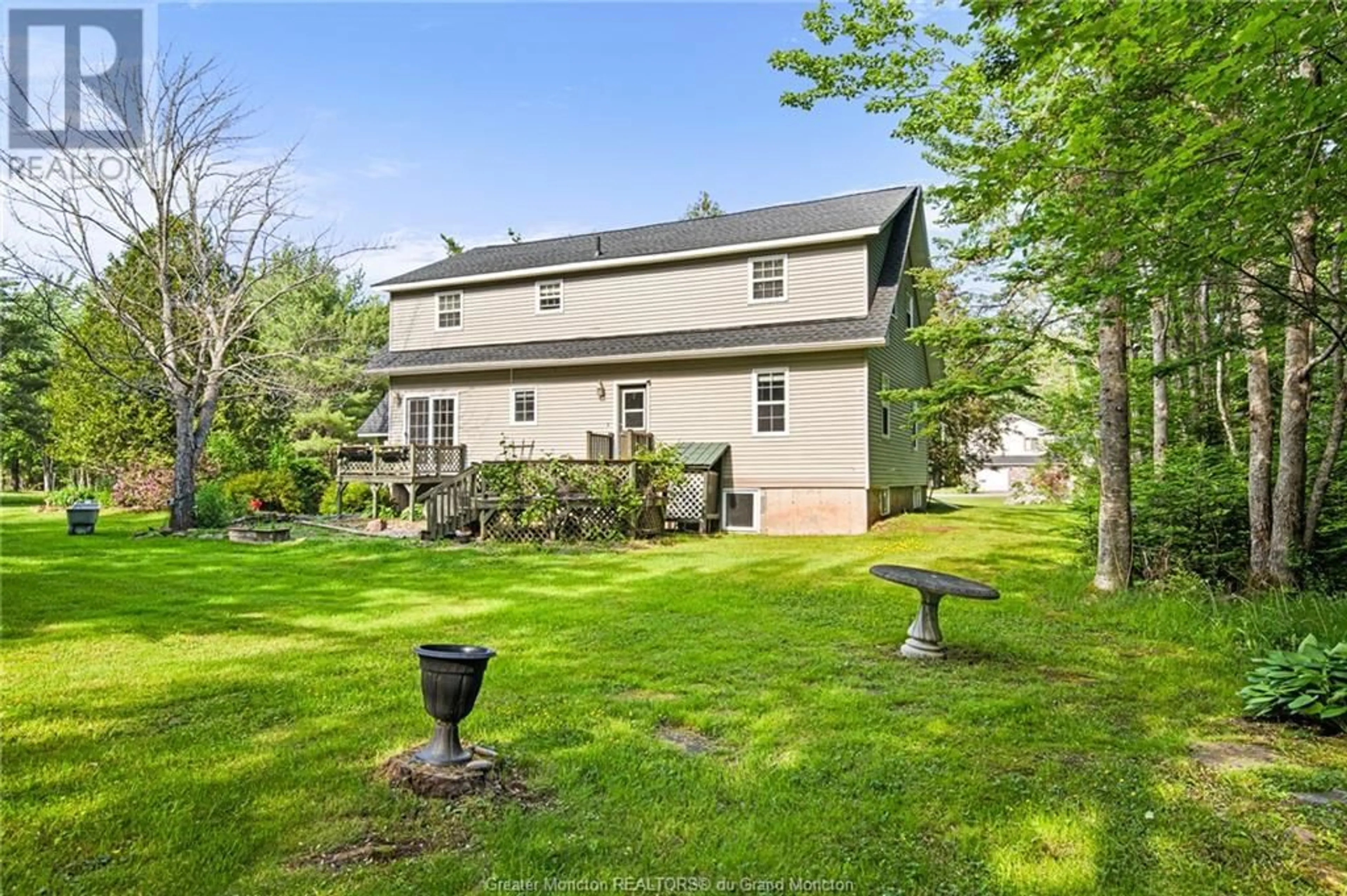1510 Ryan RD, Moncton, New Brunswick E1G2V3
Contact us about this property
Highlights
Estimated ValueThis is the price Wahi expects this property to sell for.
The calculation is powered by our Instant Home Value Estimate, which uses current market and property price trends to estimate your home’s value with a 90% accuracy rate.Not available
Price/Sqft$270/sqft
Days On Market9 days
Est. Mortgage$2,362/mth
Tax Amount ()-
Description
CHARMING FAMILY HOME // PRIME LOCATION // INCOME POTENTIAL // 1+ ACRE LOT // PRIVATE TREED BACKYARD // MOVE IN READY and MORE !! Welcome to your dream home, situated in a highly sought-after location known for its convenience and charm. This stunning property boasts a private and beautifully landscaped grounds, offering a serene retreat spread out on over 1 acre of land, featuring a private, treed backyard that's perfect for relaxation and recreation. Nestled in a desirable area, this home is within walking distance to both public and private schools, making it perfect for all families. Enjoy quick access to major highways and local amenities, ensuring effortless commutes and travel. This home is designed to accommodate a large or growing family, with multiple bedrooms and bathrooms to suit your needs. As a BONUS FEATURE, the property also includes a basement apartment, ideal for generating extra income or providing additional space for family members. Don't miss the opportunity to make this exceptional property your forever home. Whether you're looking to enjoy the tranquility of a large, private lot or benefit from the proximity to top-rated schools and convenient amenities, this home offers the best of both worlds. Don't delay and call today for more information or to schedule a viewing and see all that this beautiful property has to offer! (id:39198)
Property Details
Interior
Features
Second level Floor
Bedroom
14 x 11Bedroom
11 x 19Bedroom
13.2 x 10.11Bedroom
13.2 x 10.3Exterior
Features
Property History
 50
50


