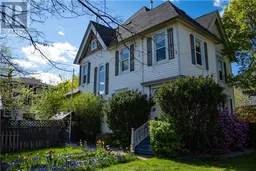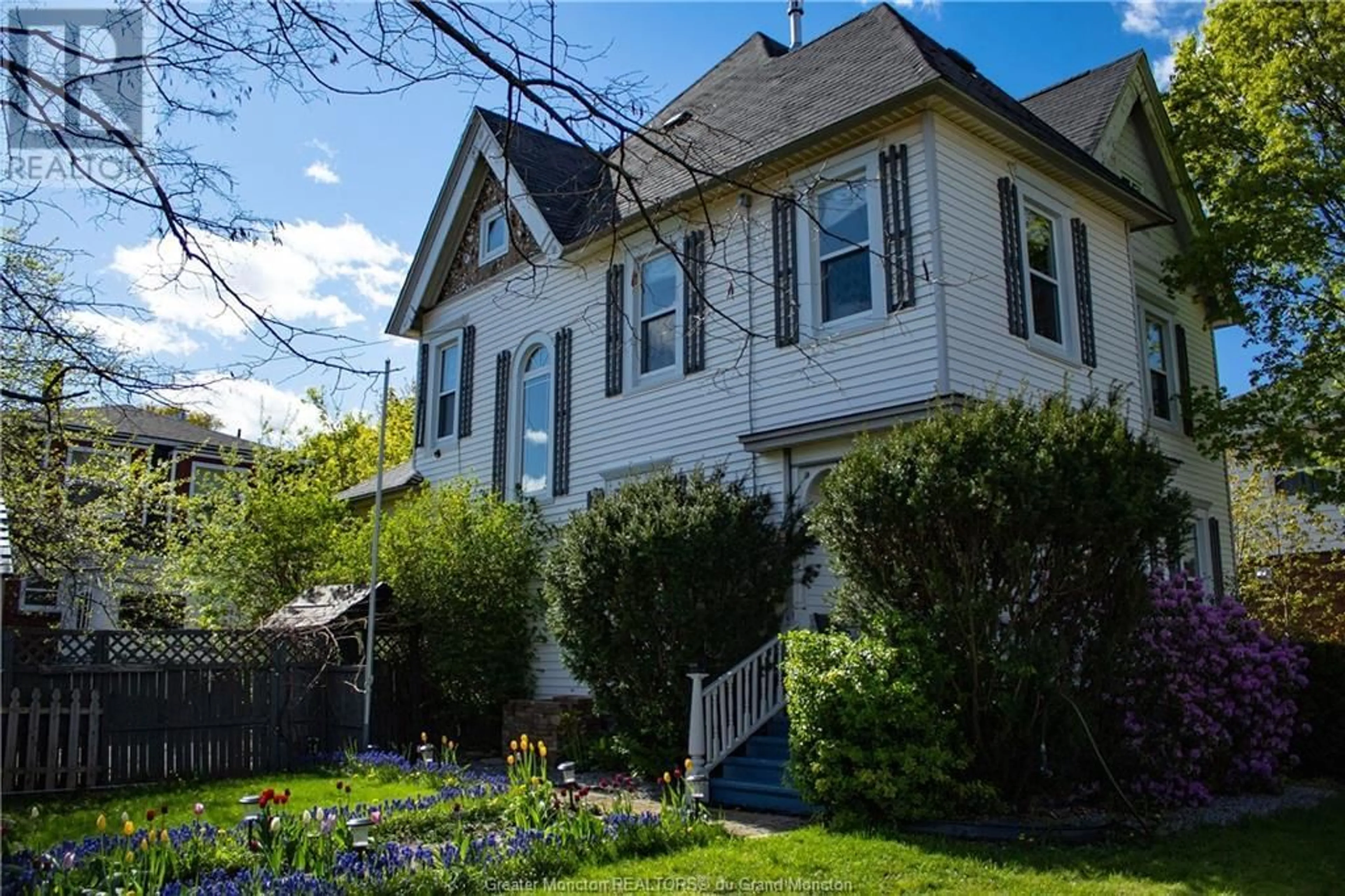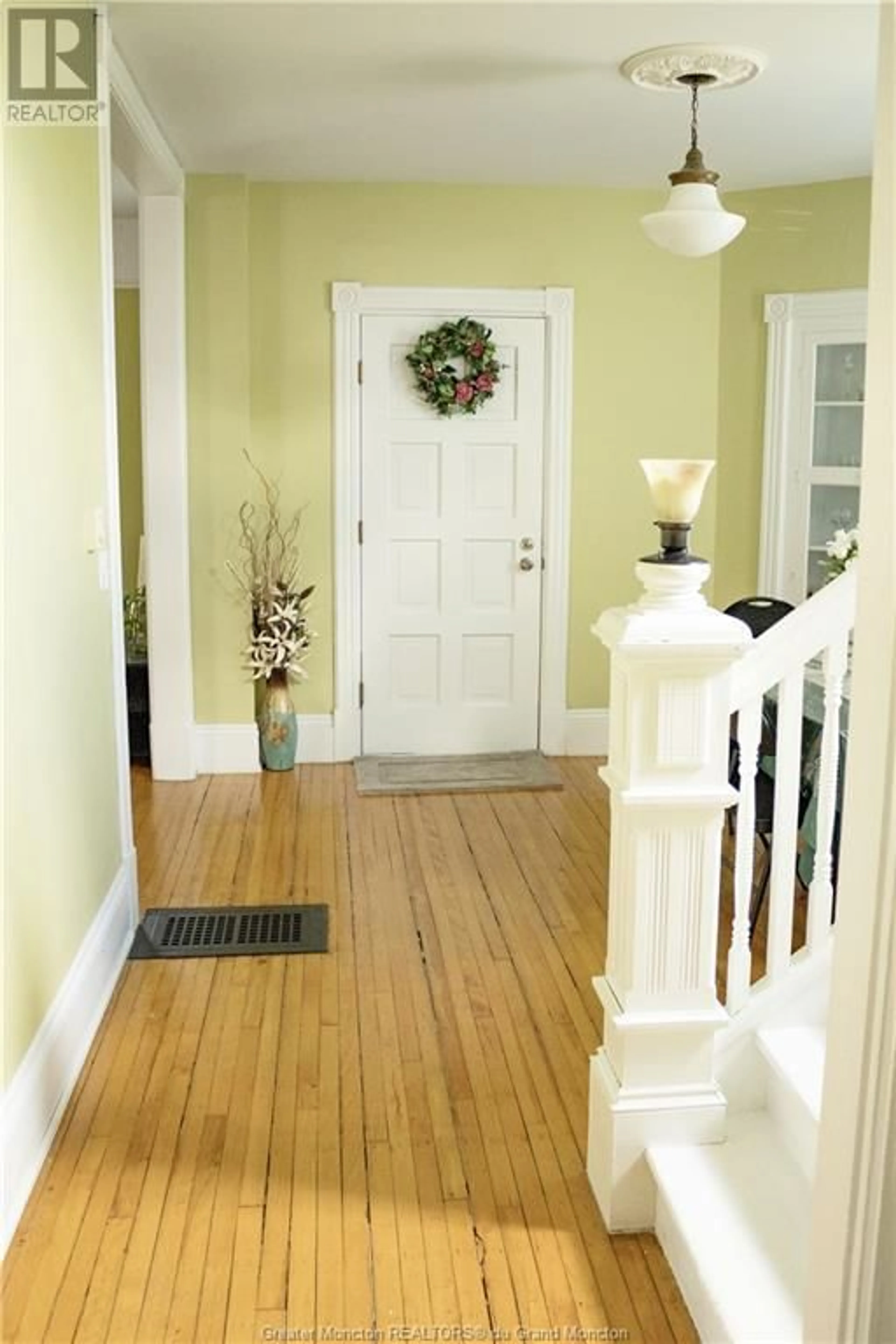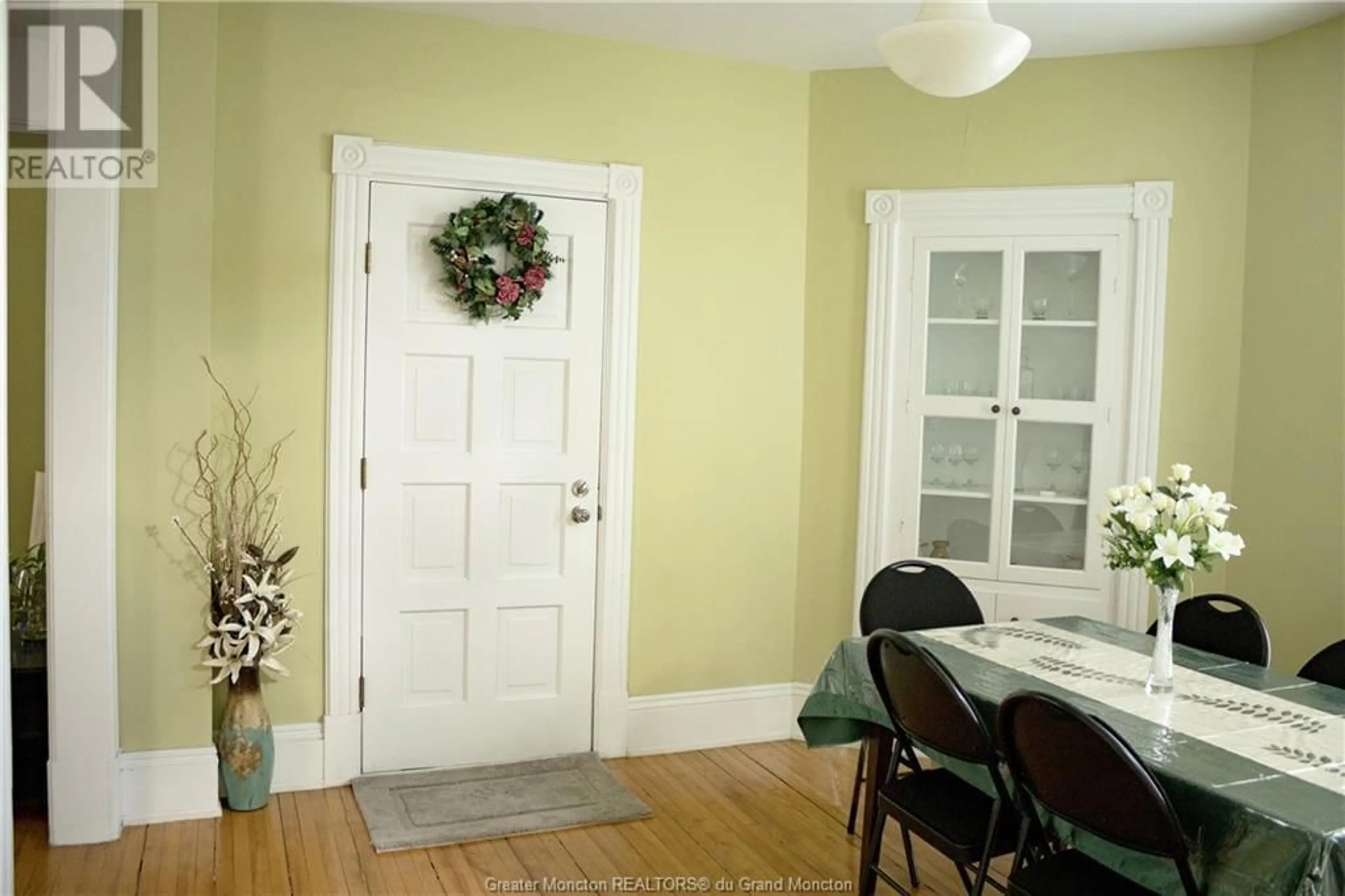144 Bonaccord ST, Moncton, New Brunswick E1C5L6
Contact us about this property
Highlights
Estimated ValueThis is the price Wahi expects this property to sell for.
The calculation is powered by our Instant Home Value Estimate, which uses current market and property price trends to estimate your home’s value with a 90% accuracy rate.Not available
Price/Sqft$281/sqft
Est. Mortgage$2,658/mo
Tax Amount ()-
Days On Market1 year
Description
Welcome to urban elegance in downtown Moncton! This beautiful property offers unparalleled city living. The main floor boasts a bright entrance, a spacious living area, dining room, convenient laundry, half bath, and a stylish kitchen, creating the perfect balance of comfort and functionality. Ascend to the second floor, where three bedrooms await, along with a full bath, providing a private retreat for the entire family. The third floor is a versatile space, adaptable as a family room or a charming haven for a child. The finished basement adds an extra layer of enjoyment, offering a family room or hobby space. Notably, the sellers have achieved Airbnb success, making this property an excellent investment opportunity. Situated in the heart of Moncton, revel in the convenience of city living, with local amenities, cultural attractions, and entertainment at your doorstep. Seize this chance to embrace the epitome of urban living. Size is approximate. Contact REALTOR® today for a private viewing and experience the luxury, versatility, and investment potential of this downtown. (id:39198)
Property Details
Interior
Features
Second level Floor
Bedroom
Bedroom
Bedroom
4pc Bathroom
Exterior
Features
Property History
 48
48


