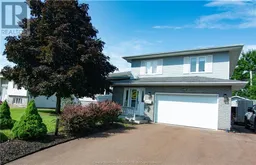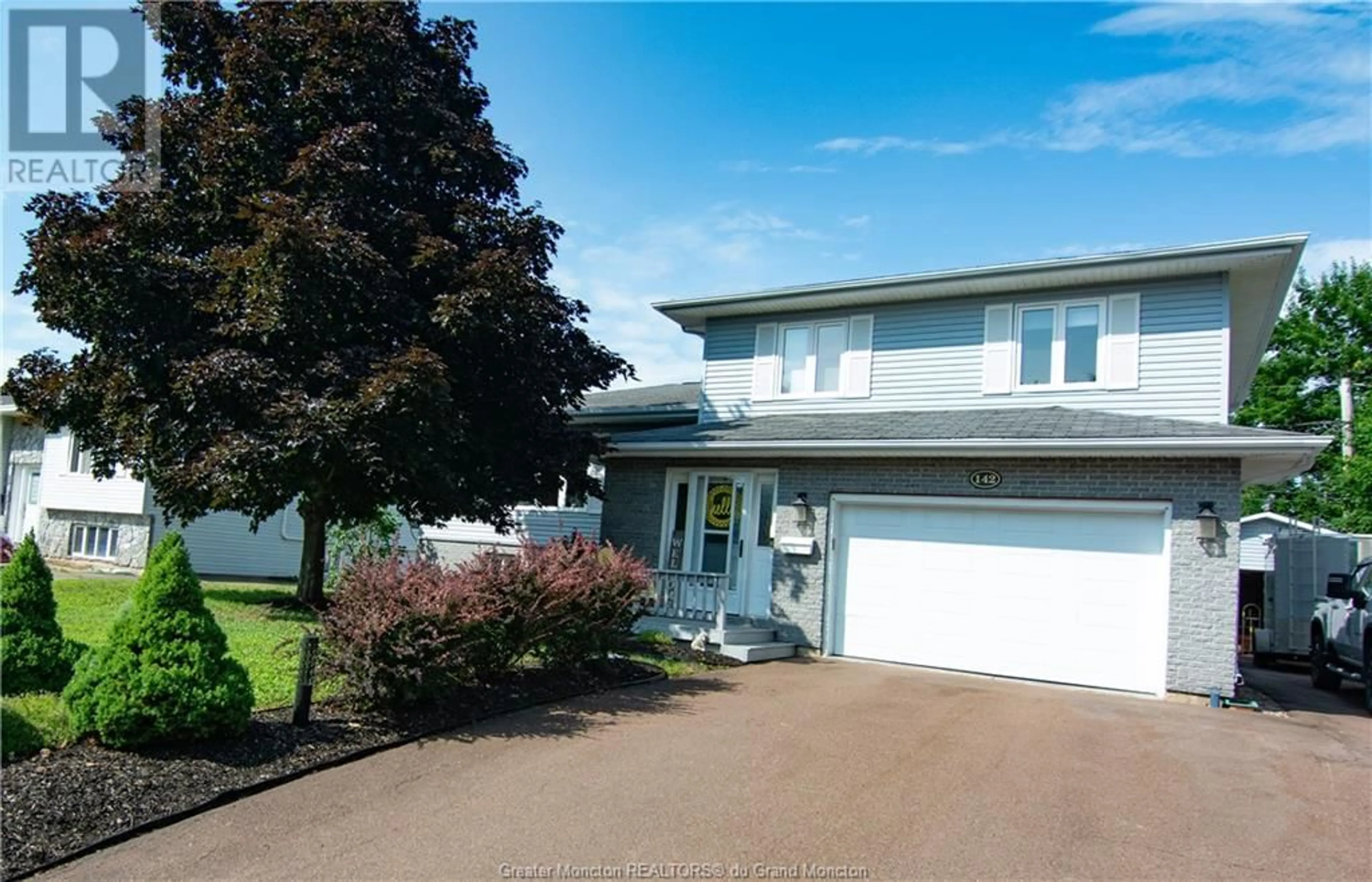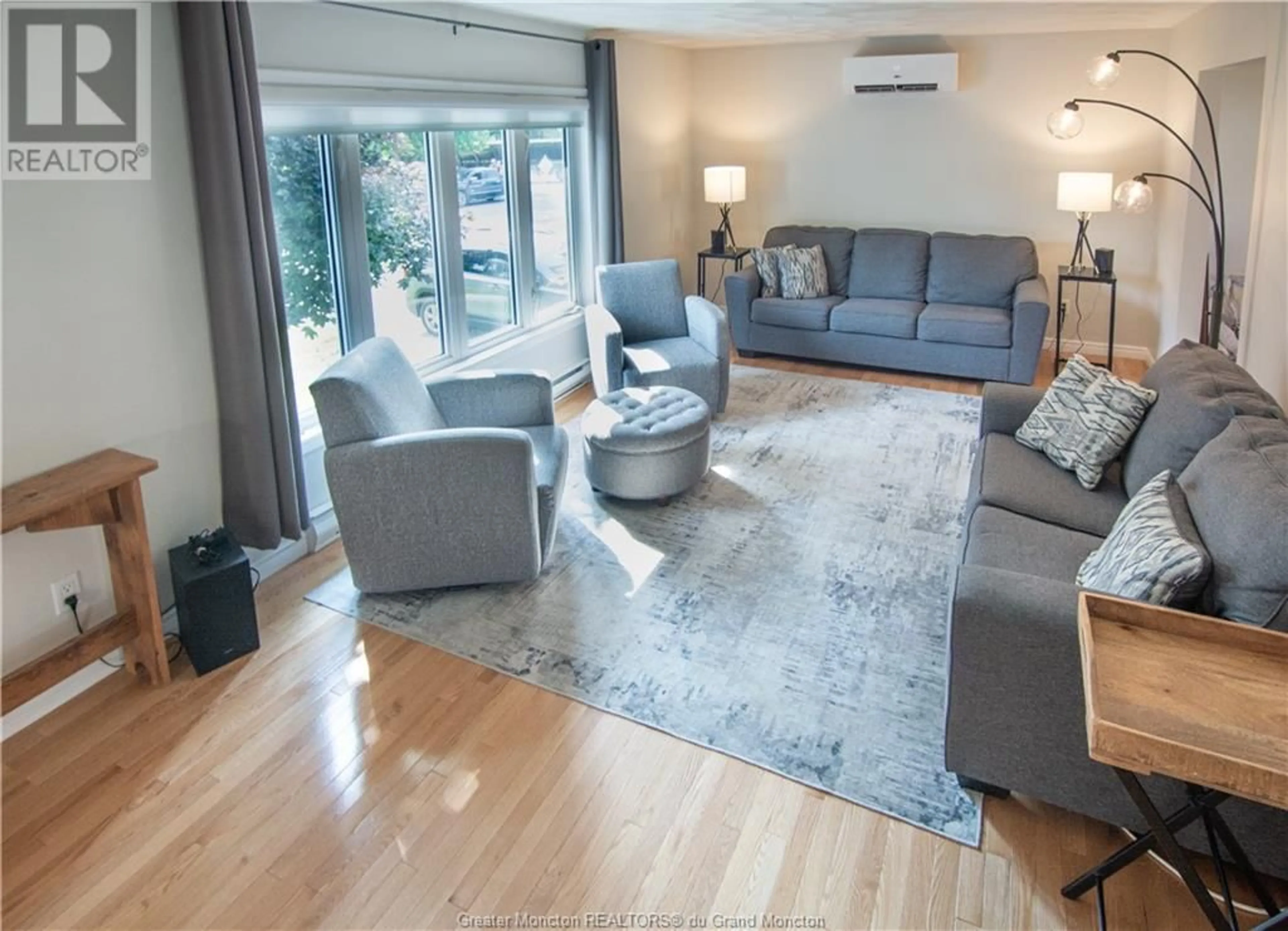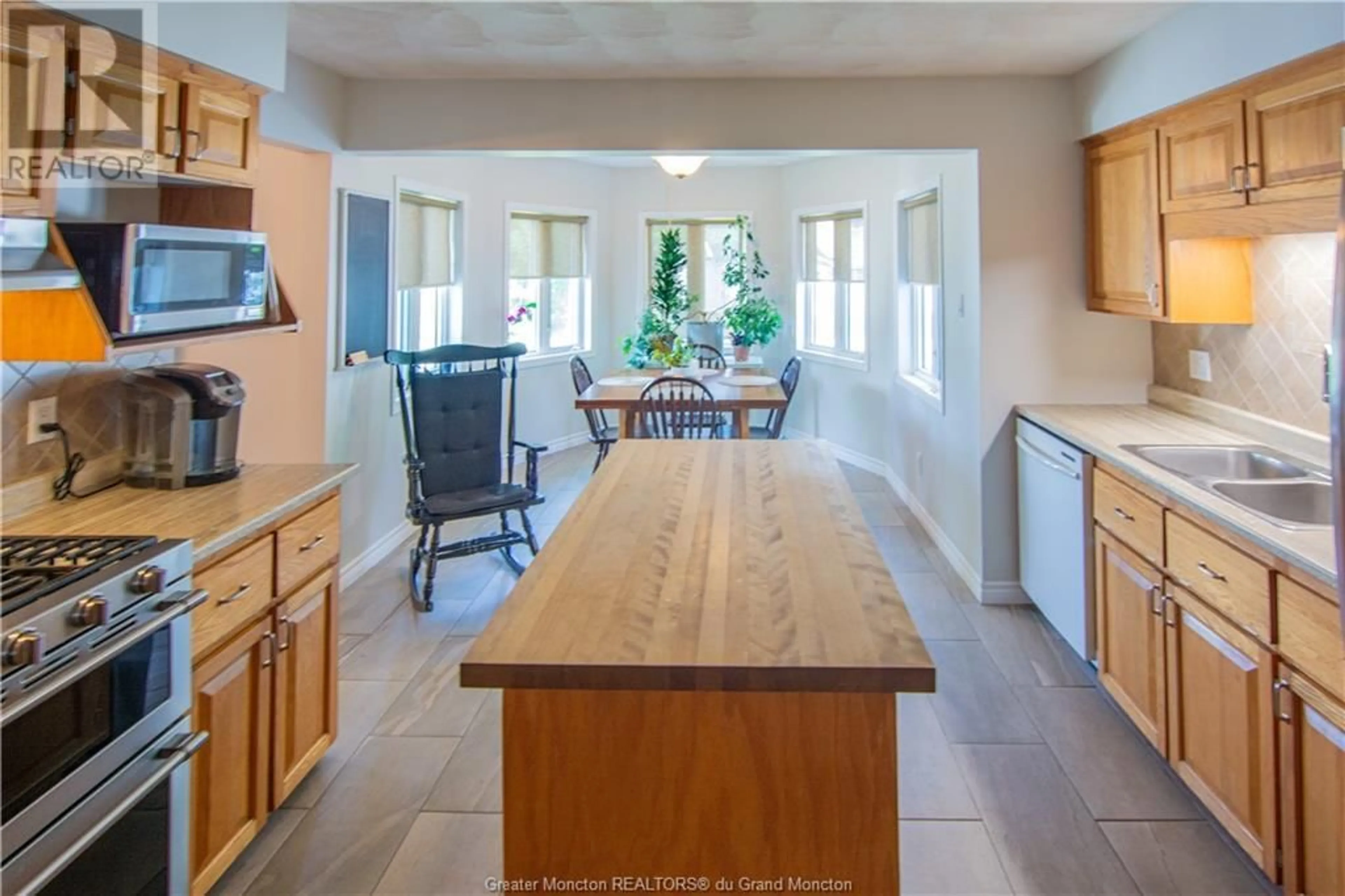142 Summerhill DR, Moncton, New Brunswick E1C9M4
Contact us about this property
Highlights
Estimated ValueThis is the price Wahi expects this property to sell for.
The calculation is powered by our Instant Home Value Estimate, which uses current market and property price trends to estimate your home’s value with a 90% accuracy rate.Not available
Price/Sqft$257/sqft
Days On Market18 Hours
Est. Mortgage$2,104/mth
Tax Amount ()-
Description
Welcome/Bienvenue to 142 Summerhill. This unique 4 level split is located in a quiet well-kept neighborhood and is sure to please its visitors. Featuring 4 bedrooms, 2.5 baths with ensuite, ample square footage, an attached and detached garage, RV parking, plus a generous fenced-in backyard, look no more, this is the one. This beautiful home has been meticulously cared for and updated and its visible as soon as you arrive. Upon walking into this property, youll find a generous foyer leading to a great room with a propane fireplace and backyard access. From the foyer you can also access the second level where youll find the chefs kitchen with tiled backsplash, center island, plenty of cabinet cupboards and a charming breakfast nook. Natural light can be found throughout the home with a multitude of windows in every room. Completing the second level is a spacious dining room. Continuing further brings you to the primary bedroom with ensuite, two other good-sized bedrooms and the family bathroom. The fully finished lower level has the 4th bedroom, family room and areas to serve various needs. Here youll also find two large storage areas. Each of the 4 levels have their own mini-split heat pumps keeping temperatures pleasant year-round. Dont miss this home, it's a true gem. Call email or text to book a showing. (id:39198)
Property Details
Interior
Features
Second level Floor
Living room
22.5 x 12.0Kitchen
22.8 x 12.0Dining room
12.8 x 9.11Exterior
Features
Property History
 21
21


