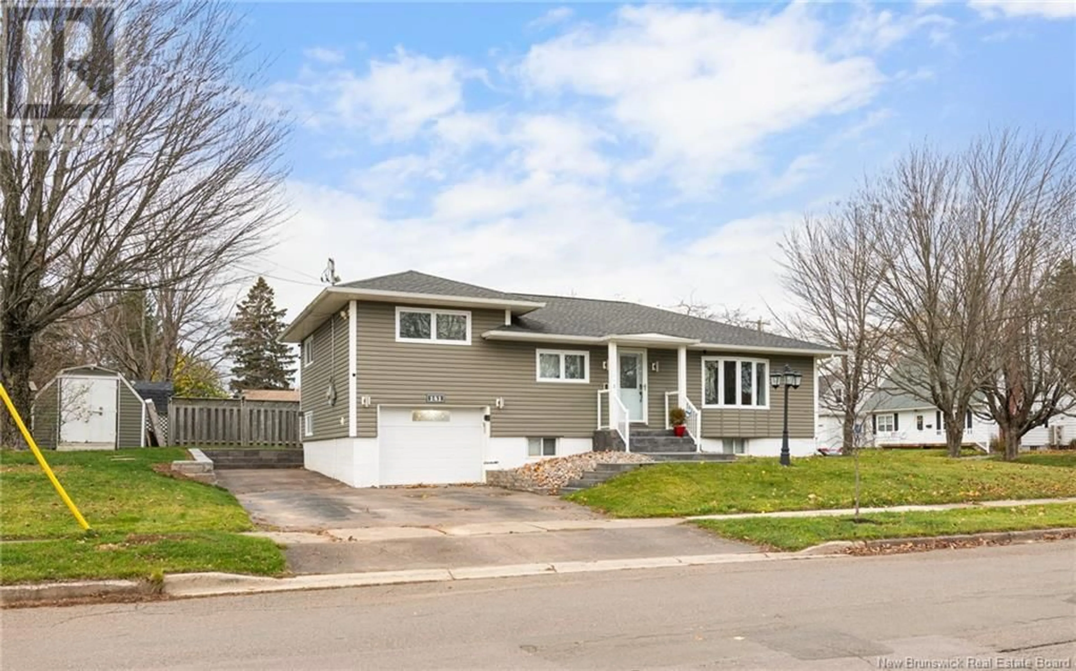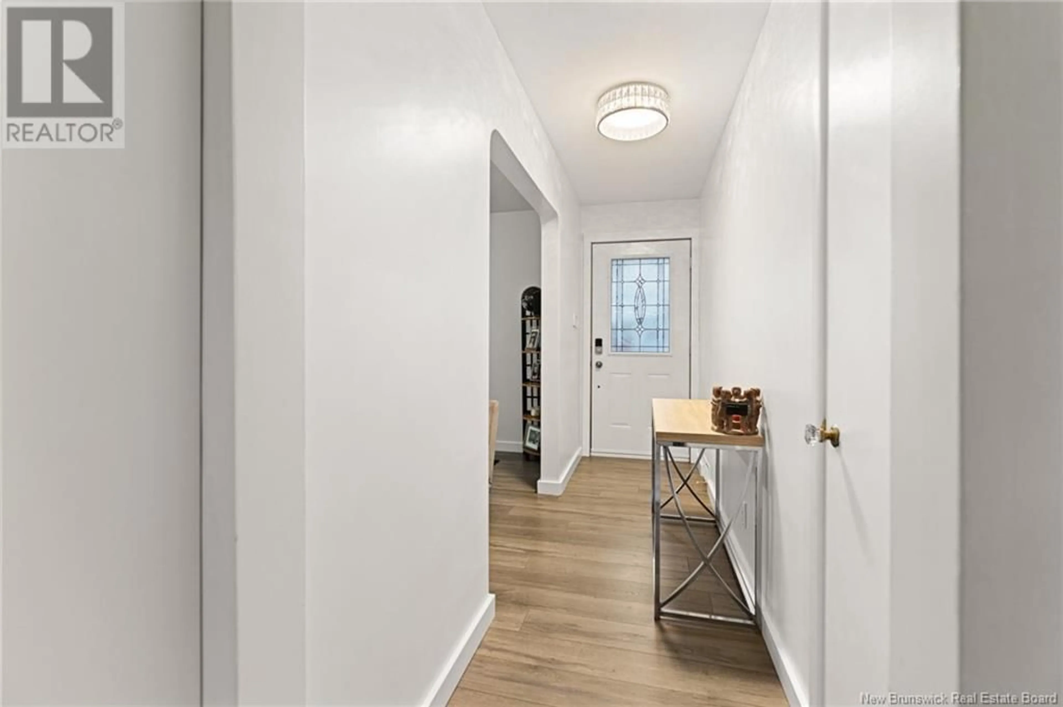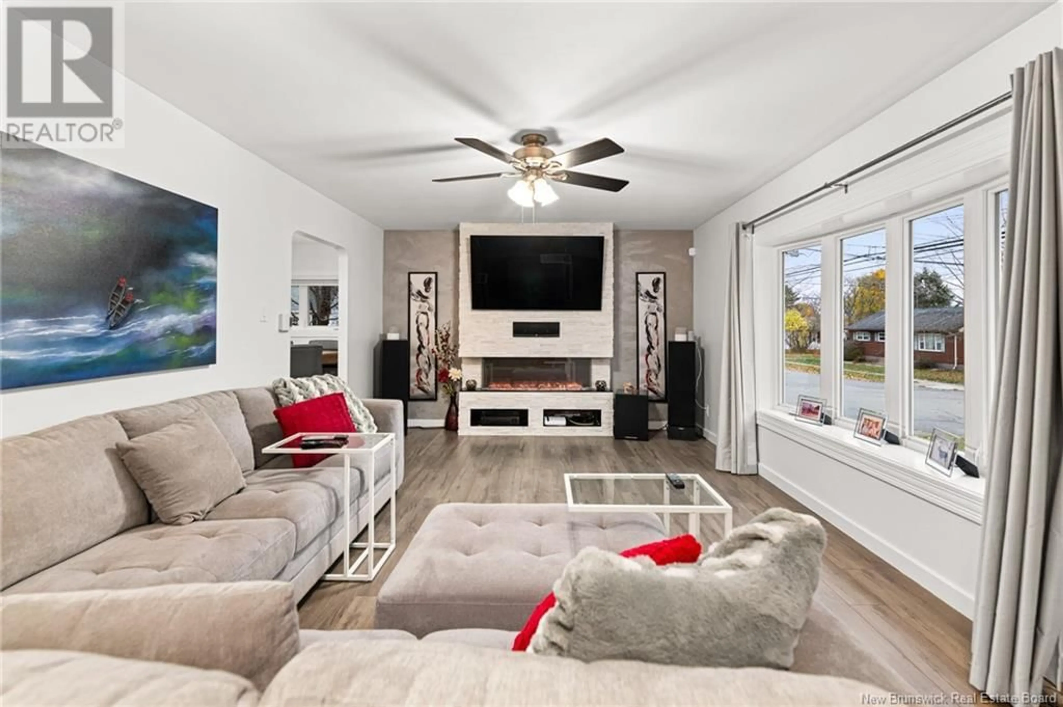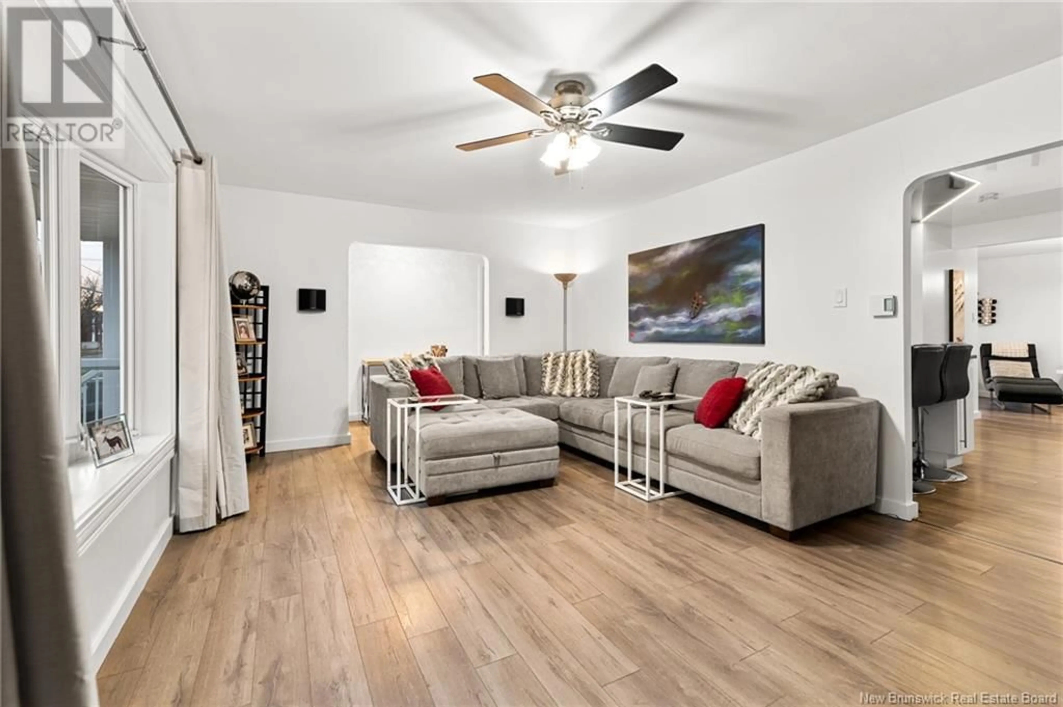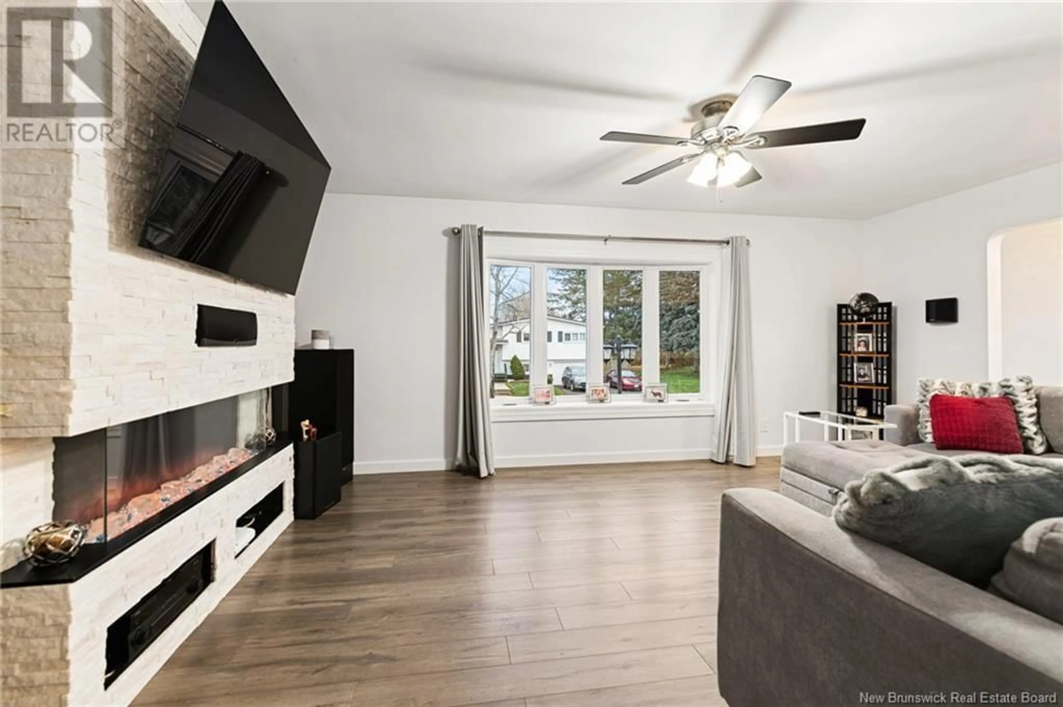141 Chapman, Moncton, New Brunswick E1E1M2
Contact us about this property
Highlights
Estimated ValueThis is the price Wahi expects this property to sell for.
The calculation is powered by our Instant Home Value Estimate, which uses current market and property price trends to estimate your home’s value with a 90% accuracy rate.Not available
Price/Sqft$363/sqft
Est. Mortgage$2,147/mo
Tax Amount ()-
Days On Market16 days
Description
Welcome to this beautifully updated home that seamlessly blends modern conveniences with thoughtful design. As you step into the bright and inviting living room, you'll find a cozy fireplace setting the perfect relaxation tone. Adjacent to the living room is the fully renovated kitchen, which features quartz countertops, dual lazy Susans, and two large pantries. A reverse osmosis system provides purified water to both the sink and the refrigerator. Additional kitchen highlights include a garburator, a granite undermount sink, and professionally installed stretch ceilings (easily removable) in both the kitchen and dining area, adding an elegant focal point to the space. The main level also features a sunroom/sitting area with a specialized 8' sliding door, a stylish bar area with a wine fridge and extra cabinetry, a bedroom and a luxurious full bathroom equipped with a bidet toilet, heated floors, a towel rack, and a rain showerhead with a handheld option, which completes the main level. Up a few steps, you will find two spacious bedrooms, which complete the above-grade space. The lower level impresses with an oversized bedroom that can also function as a family room, complete with a massive walk-in closet. The bathroom on this level features a soaker tub and humidity-sensing ventilation. Outside, the extended driveway accommodates up to 3 vehicles, a boat, or an RV, with a 50-amp RV hookup available. You'll also enjoy the added convenience of a single-car garage. (id:39198)
Property Details
Interior
Features
Main level Floor
4pc Bathroom
8'9'' x 6'7''Sunroom
9'2'' x 16'2''Dining nook
8'4'' x 10'Kitchen
16' x 12'3''Exterior
Features

