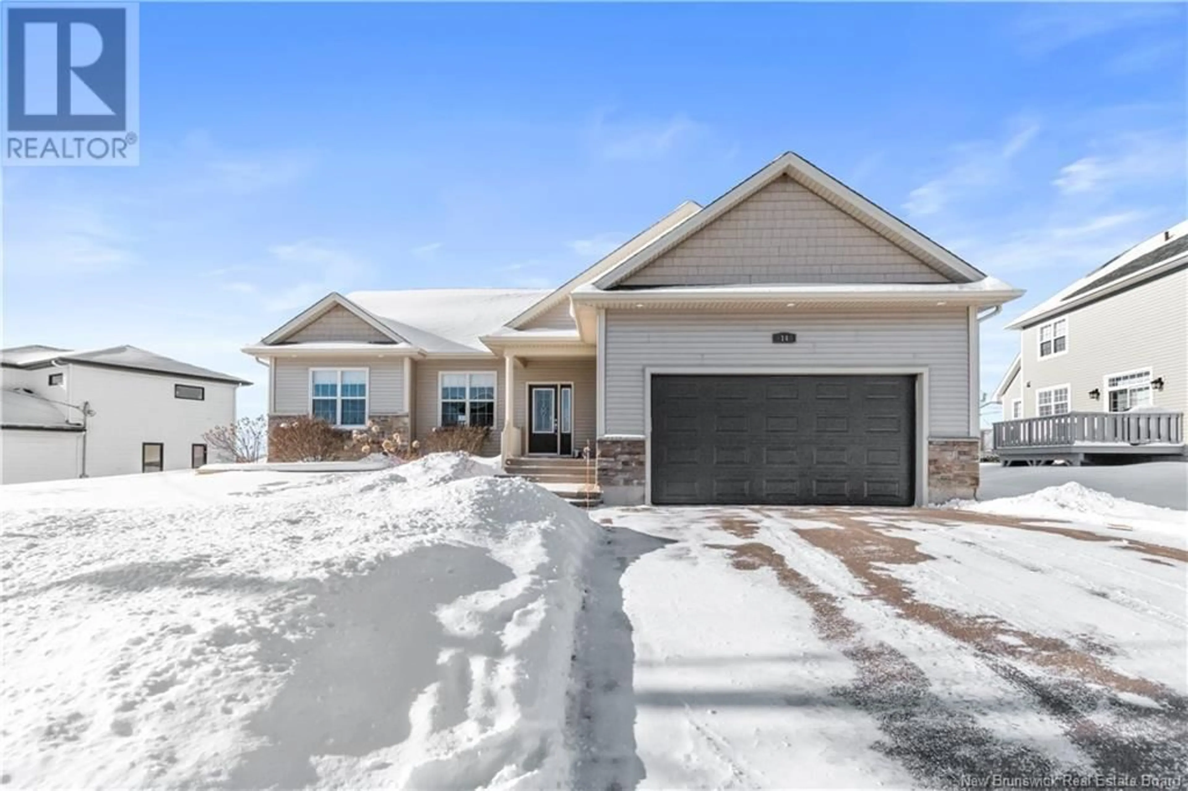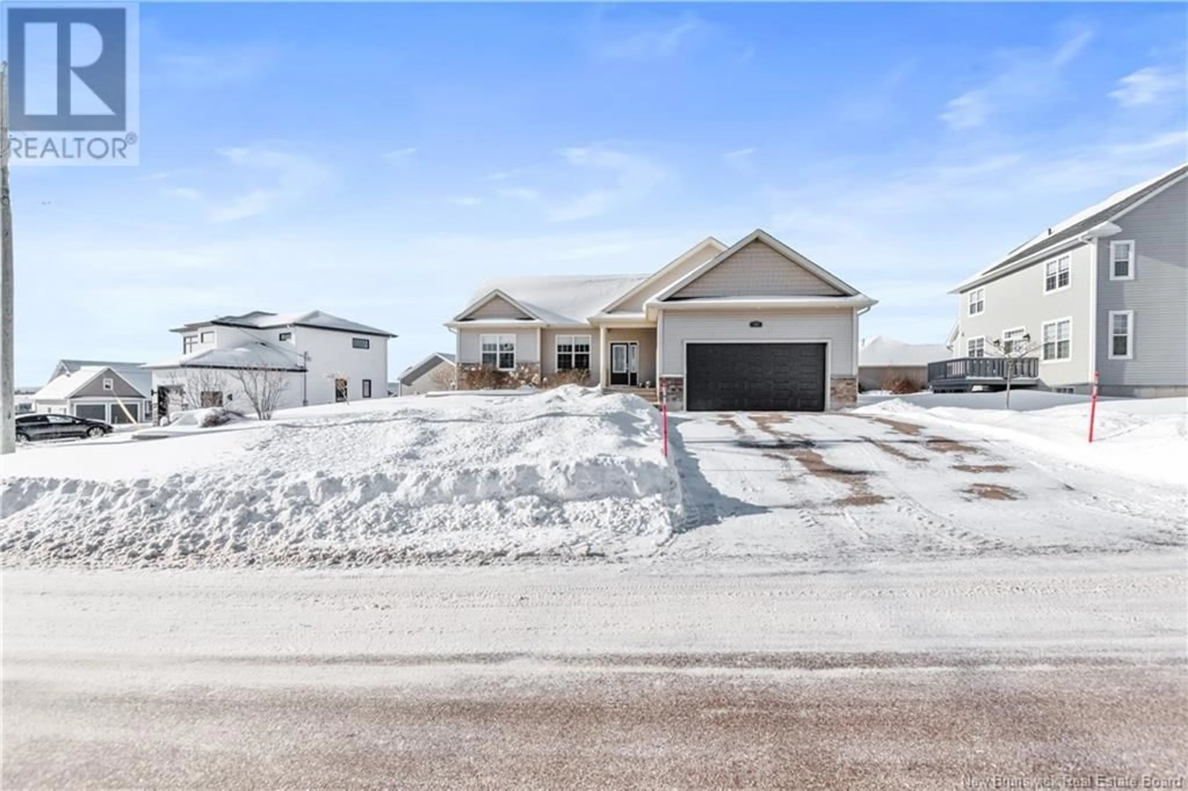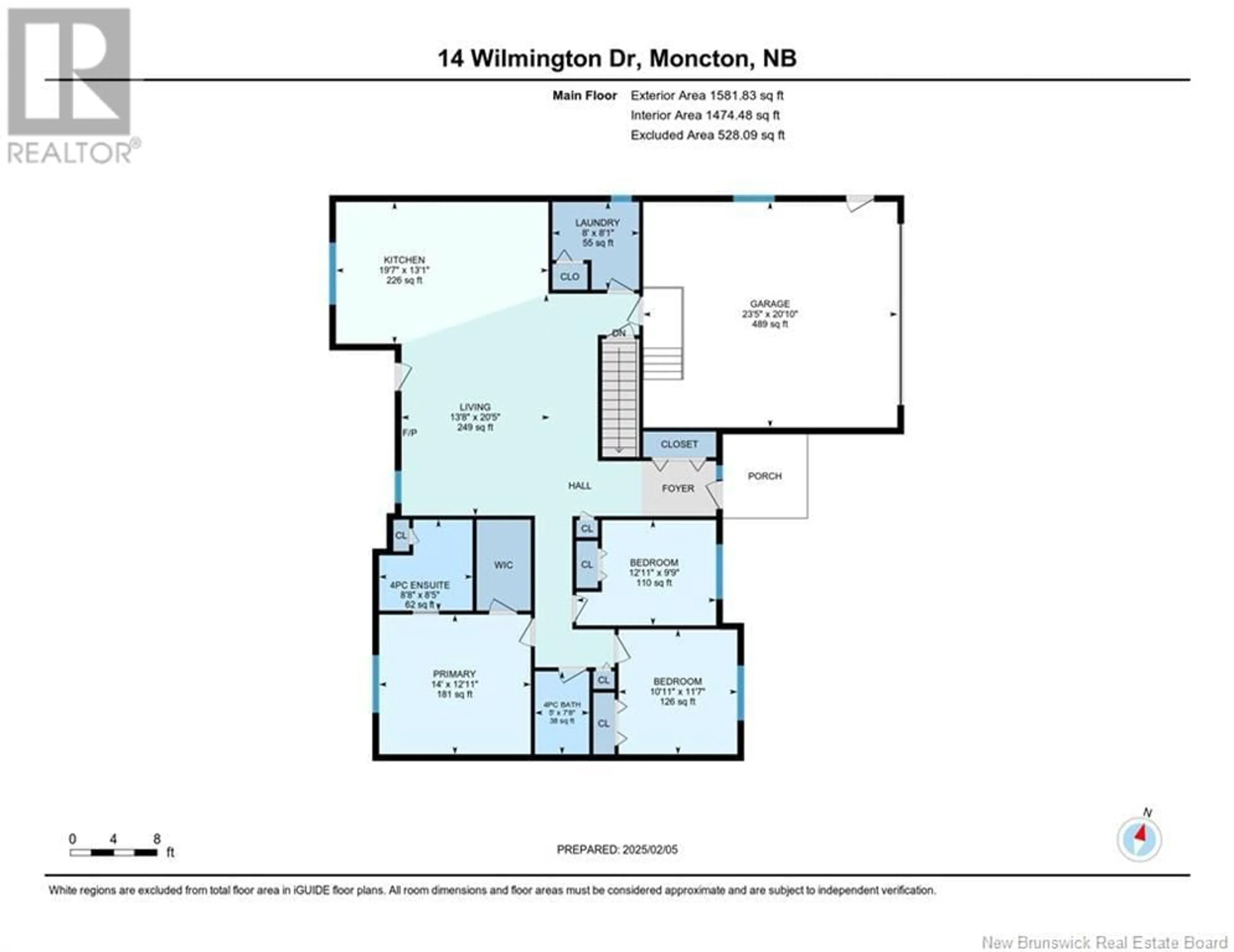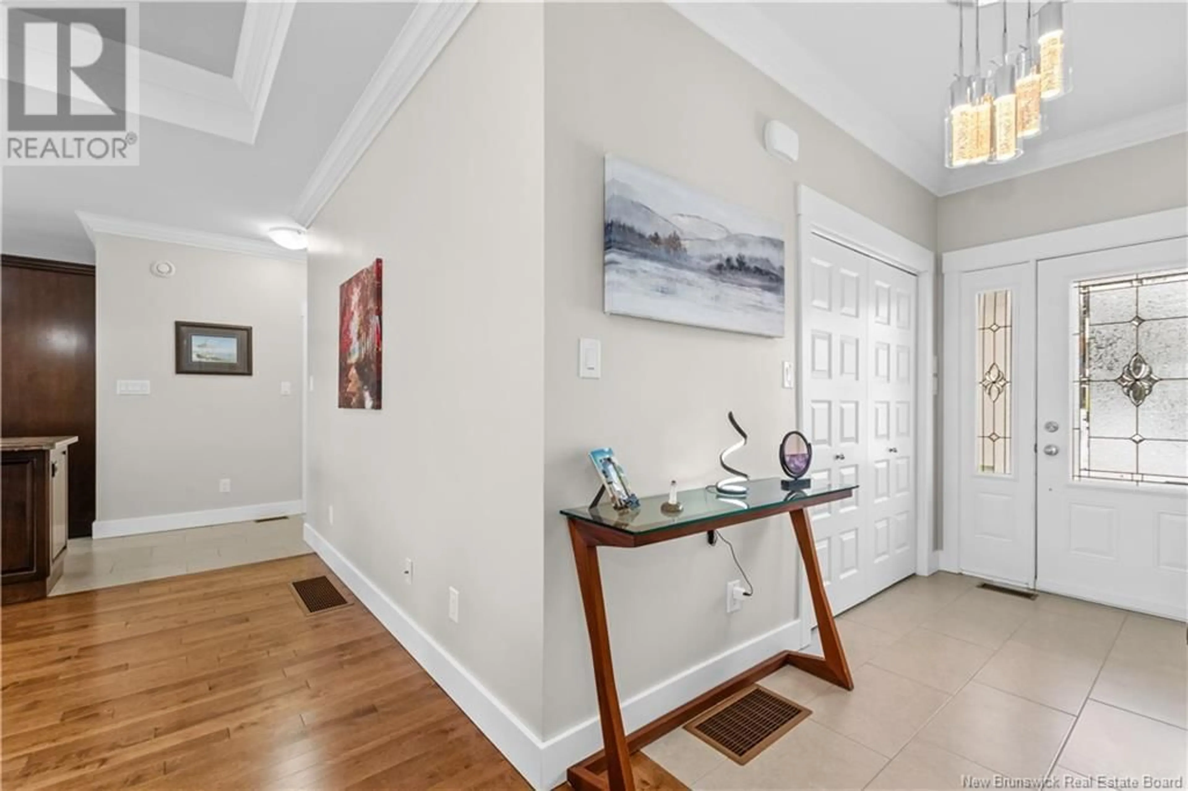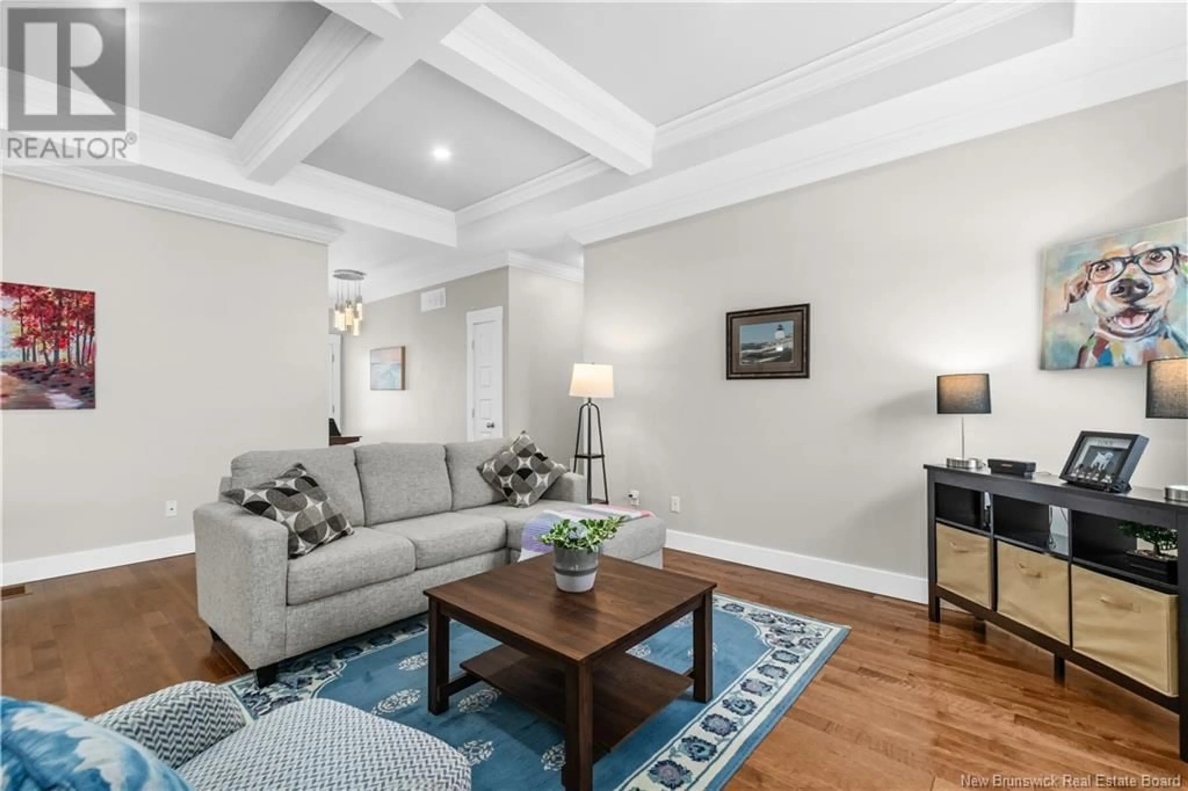14 Wilmington Drive, Moncton, New Brunswick E1A9J4
Contact us about this property
Highlights
Estimated ValueThis is the price Wahi expects this property to sell for.
The calculation is powered by our Instant Home Value Estimate, which uses current market and property price trends to estimate your home’s value with a 90% accuracy rate.Not available
Price/Sqft$373/sqft
Est. Mortgage$2,533/mo
Tax Amount ()-
Days On Market18 hours
Description
Welcome to 14 Wilmington Drive, a stunning bungalow in the highly desirable community of Savannah Heights. Built in 2013, this meticulously maintained home offers 5 spacious bedrooms, 3 full bathrooms, and an attached double garage. Step inside to be greeted by an expansive open-concept layout highlighted by soaring tray ceilings, rich hardwood floors, and an abundance of natural light. The stylish kitchen is both sleek and functional, featuring dark cabinetry, stainless steel appliances, and plenty of counter spaceideal for cooking, entertaining, or enjoying your morning coffee. The primary bedroom is a private retreat, boasting a generous walk-in closet and 4-piece en-suite with a beautifully tiled shower. Two additional well-appointed bedrooms and a full bath complete the main level. On the lower level, you'll find a huge family room, two additional bedrooms and another full bath. The unfinished space completing this floor is ready for your visionwhether you dream of a spacious family room, home gym, media room, or guest suite, the possibilities are endless. Outside, enjoy summer evenings in your fully fenced backyard, an inviting space for BBQs, kids, and pets to roam freely. Located just minutes from top-rated schools, parks, and essential amenities, this home offers the perfect balance of convenience and tranquility. Don't miss out on this impeccable, move-in-ready gemschedule your private showing today! (id:39198)
Property Details
Interior
Features
Exterior
Features
Property History
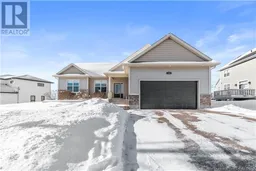 50
50
