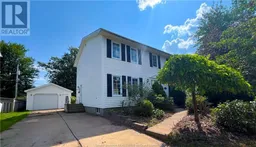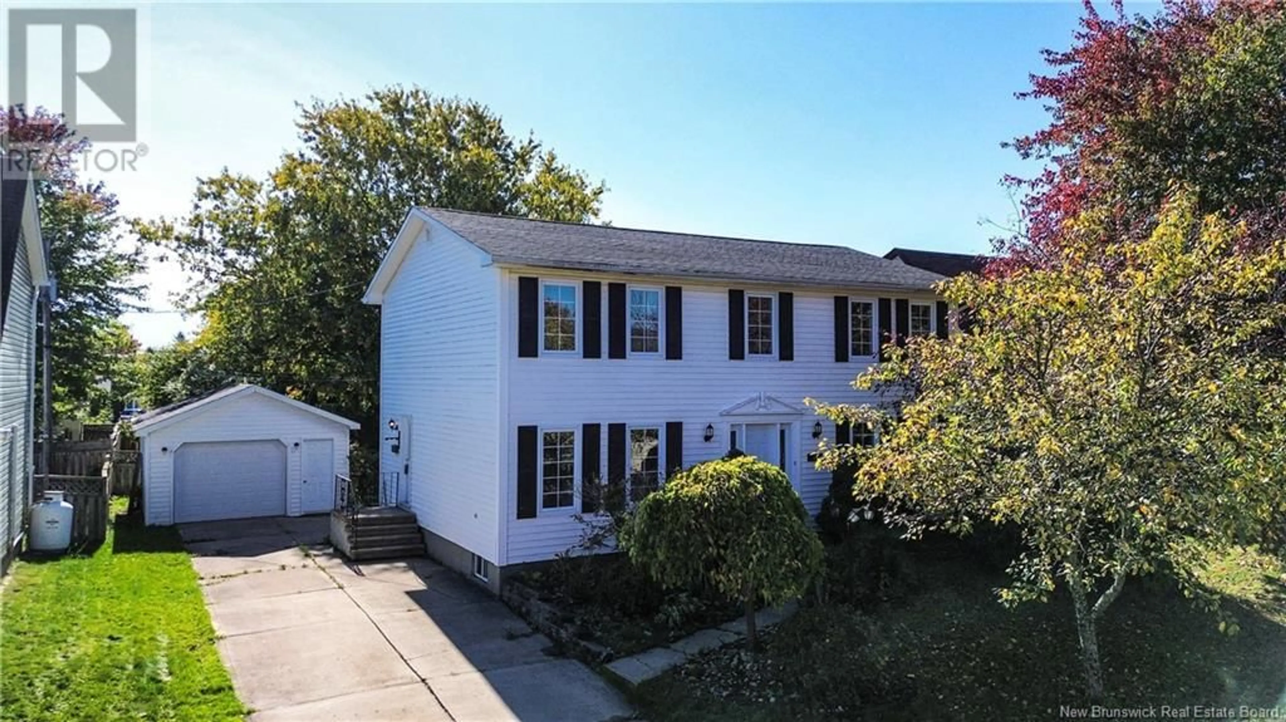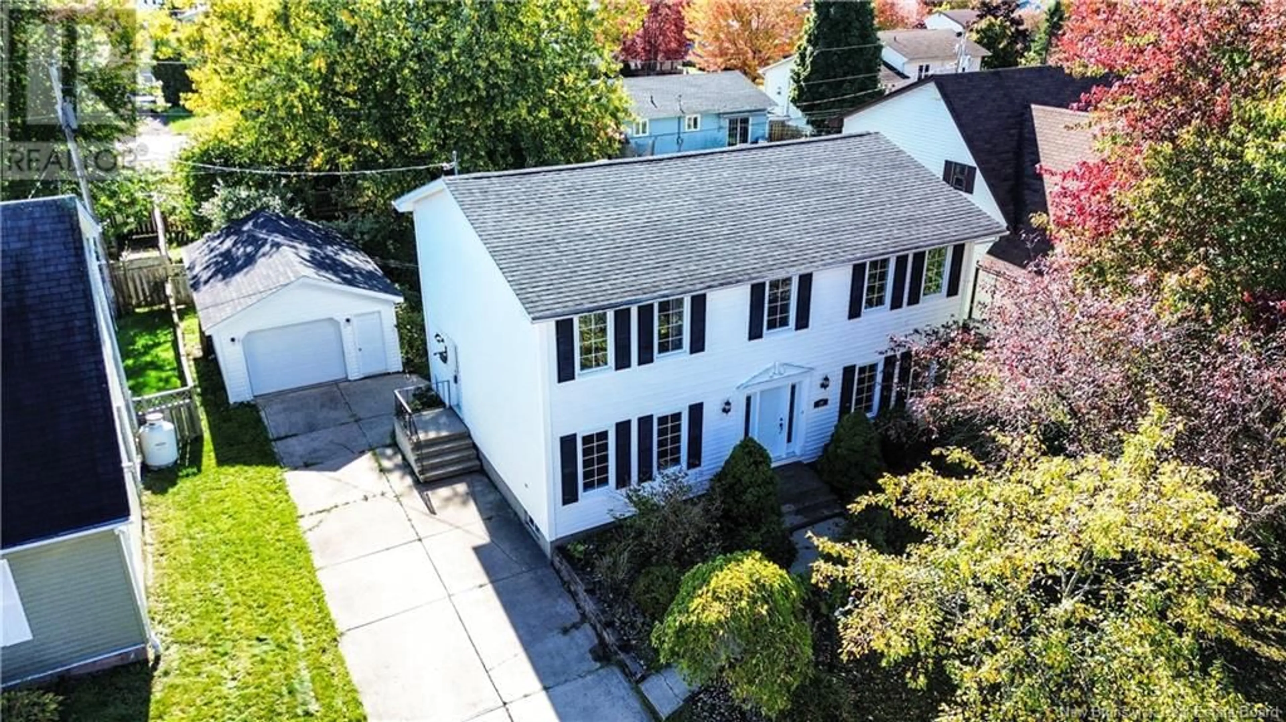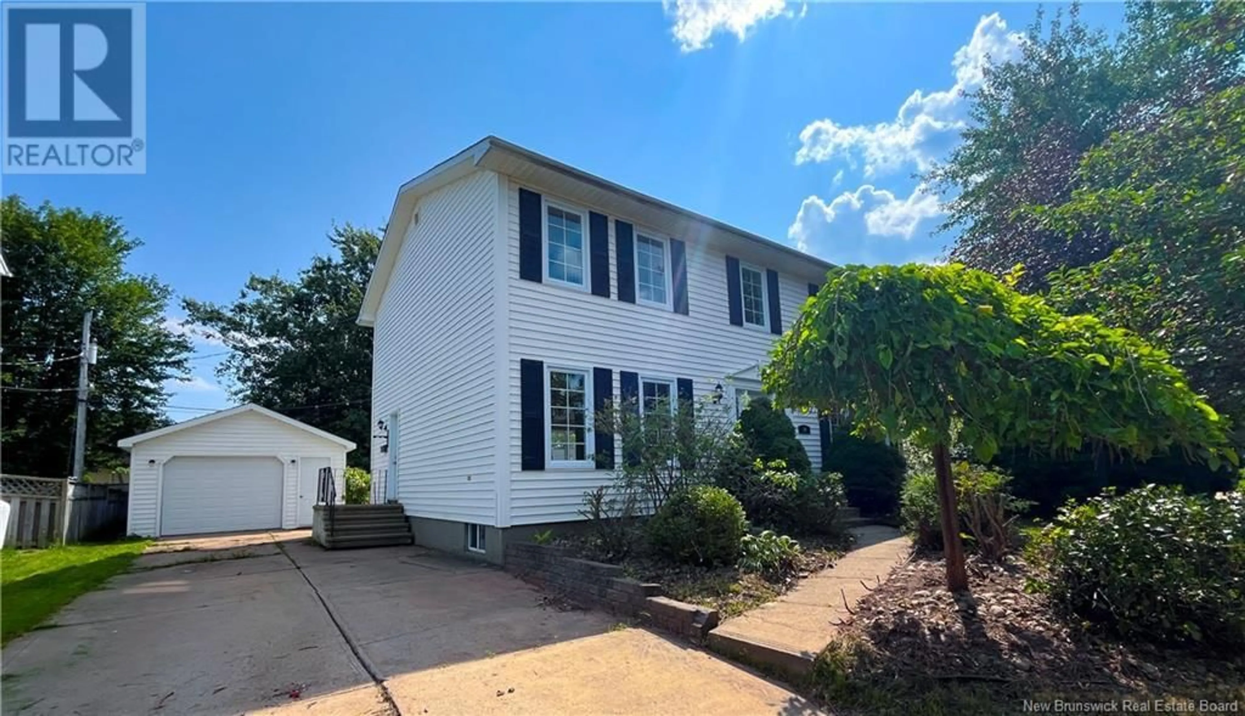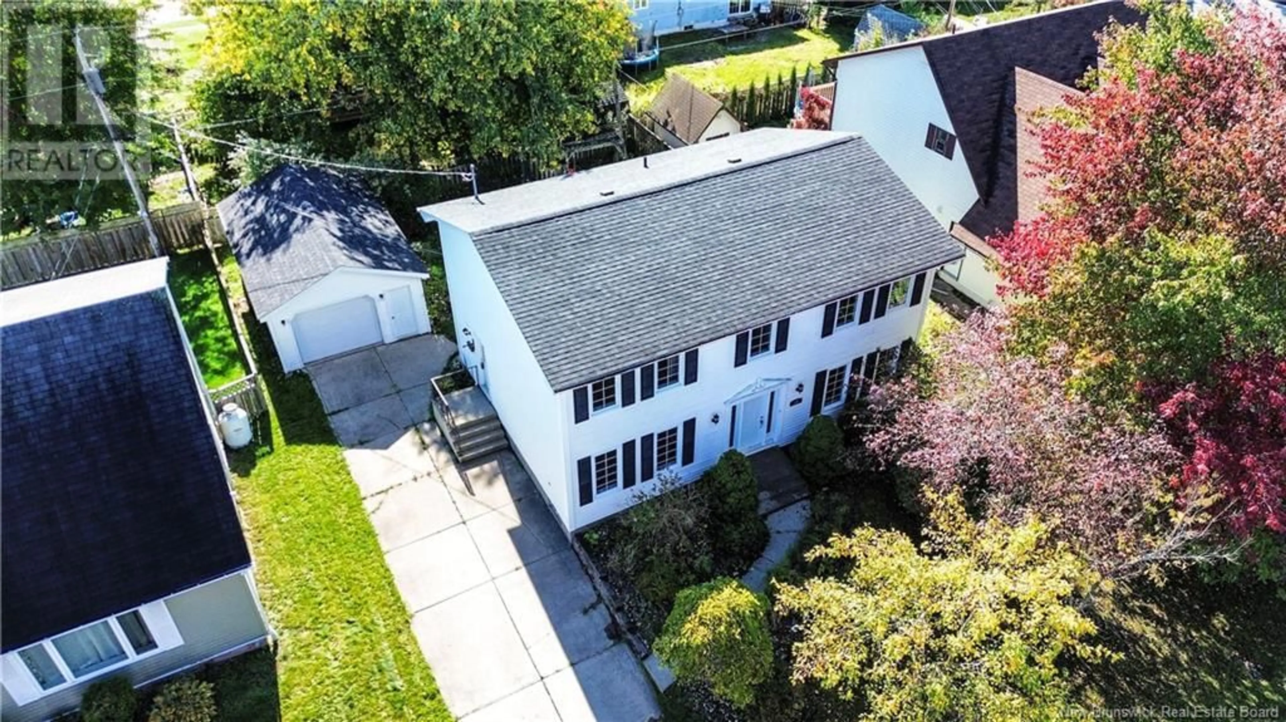14 Amberwood Court, Moncton, New Brunswick E1C9H1
Contact us about this property
Highlights
Estimated ValueThis is the price Wahi expects this property to sell for.
The calculation is powered by our Instant Home Value Estimate, which uses current market and property price trends to estimate your home’s value with a 90% accuracy rate.Not available
Price/Sqft$248/sqft
Est. Mortgage$2,268/mo
Tax Amount ()-
Days On Market22 hours
Description
Welcome to 14 Amberwood, nestled on a private lot in a tranquil cul-de-sac in Pinehurst. This impeccably designed and well-maintained two-story home with a detached garage boasts four bedrooms on the upper level and is within walking distance of the elementary school and all local amenities. With brand-new appliances, fresh paint throughout, and updated flooring in select rooms, this home is truly a dream come true. A walkway lined with lush perennials leads to the inviting entrance of this charming residence, where you'll find a center hall foyer that seamlessly connects the living room and formal dining room. The well-equipped kitchen with a breakfast nook opens to a cozy family room, complete with patio doors that lead to a south-facing backyard and deck. A conveniently located powder room is situated off the side entrance. The upper level features a family bath and four spacious bedrooms, including a master suite with a four-piece ensuite. The lower level offers additional comfortable living space, including a family room, entertainment room, office, and laundry area. This gem is sure to surprise you and won't be on the market for longcall today to schedule your private viewing! (id:39198)
Property Details
Interior
Features
Second level Floor
4pc Bathroom
Bedroom
13.7 x 9.2Bedroom
12.8 x 11.4Bedroom
12.2 x 13Exterior
Features
Property History
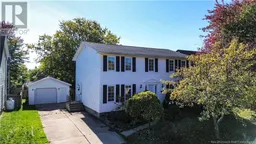 50
50