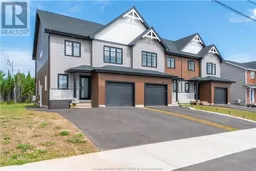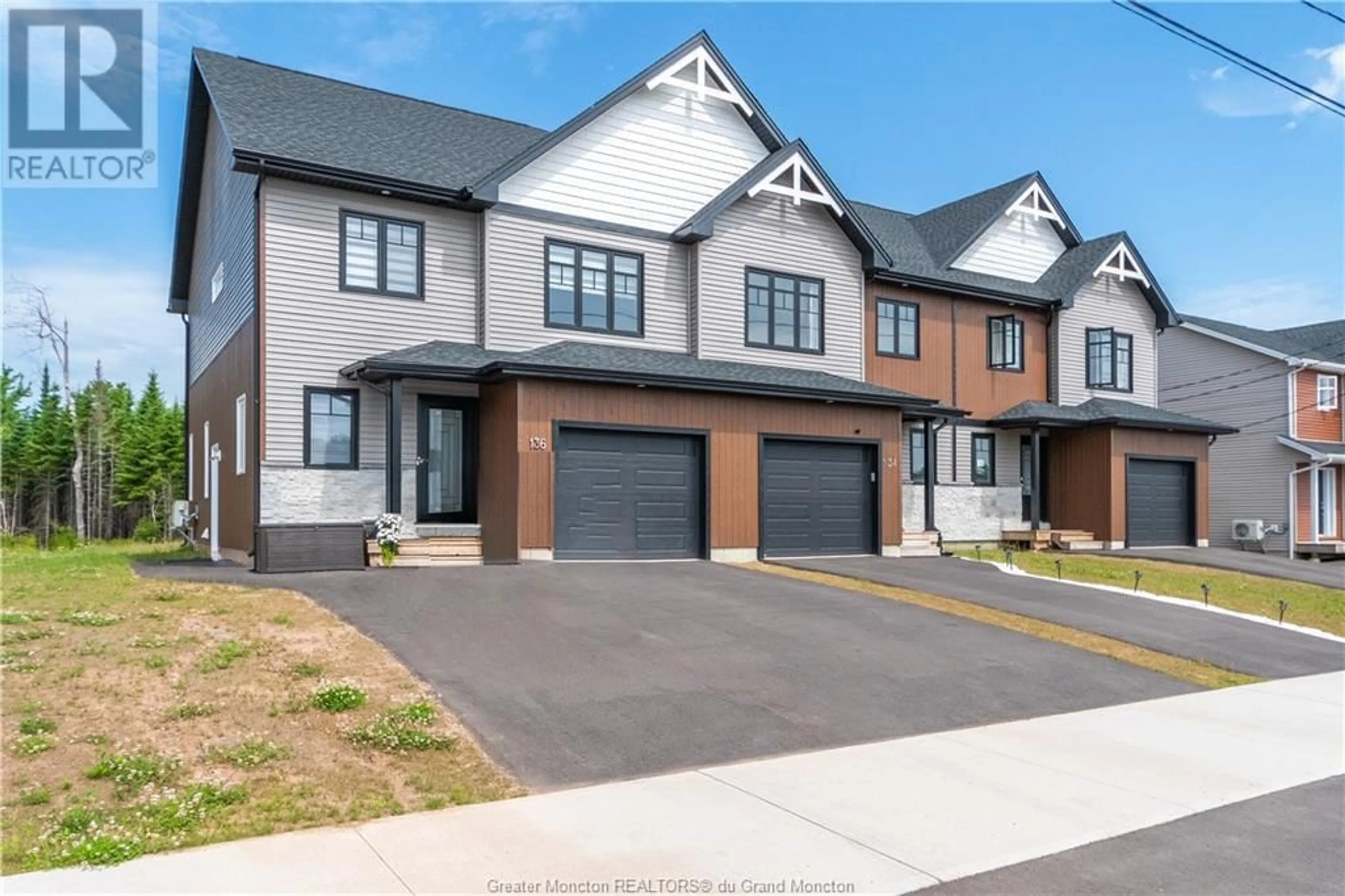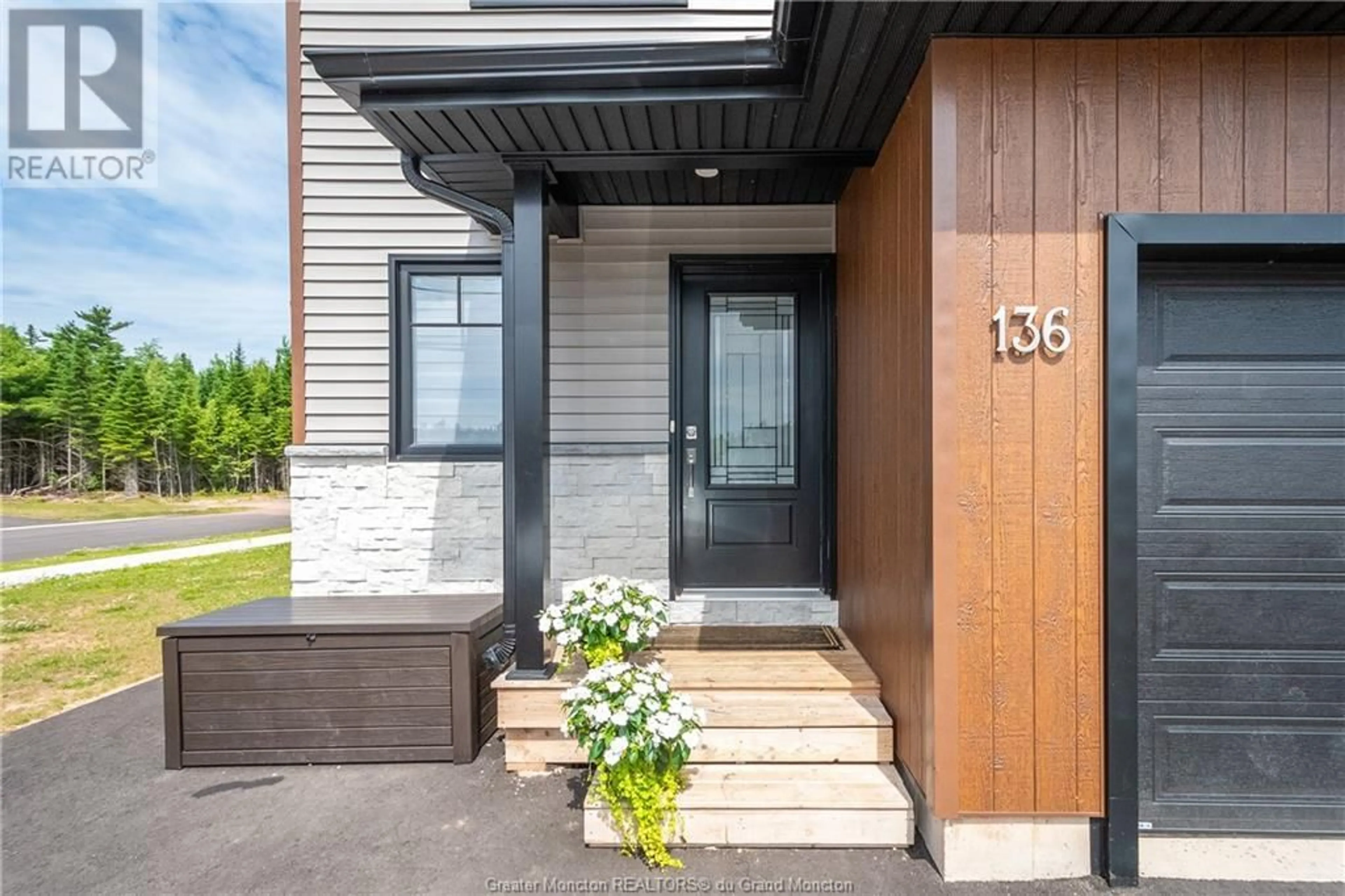136 Newcombe DR, Moncton, New Brunswick E1A9M1
Contact us about this property
Highlights
Estimated ValueThis is the price Wahi expects this property to sell for.
The calculation is powered by our Instant Home Value Estimate, which uses current market and property price trends to estimate your home’s value with a 90% accuracy rate.Not available
Price/Sqft$328/sqft
Days On Market13 days
Est. Mortgage$2,057/mth
Tax Amount ()-
Description
2023 Build.... 136 NEWCOMBE DRIVE, BETTER THAN NEW IN MONCTON EAST!!!! CORNER LOT ..Situated in Grove Hamlet Subdivision sought after area, walking distance to Ecole Champlain with easy access to major highways, walking, biking trails and 5 minute drive to Moncton International airport. This immaculate home has all the features of quality, quartz counter tops/island/backsplash and custom cabinetry, in the open concept kitchen allowing a separate dining area with a flow into a beautiful bright open living space in the living room with a feature shiplap wall with electric fireplace. The patio doors on this level lead to a beautiful private deck. A powder room with floating vanity completes this level. The upper level offers 3 bedrooms all generous in size. The primary has a walk in closet 11.6x4.2 with beautiful spa like ensuite. For convenience the laundry is also located on this level. This level also offer a full bath. The lower level of this home is fully finished with storage areas as well a bright family room and a 3 piece bath. The quality of this property includes upgraded kitchen/bath fixtures and cabinetry, flooring and 2 mini split heat pumps to offer comfort on all levels of this home. Paved double driveway, Tesla hookup, landscaped yard, and a 7 year LUX HOME WARRANTY. This property offers the prefect blend of comfort and style. Contact your REALTOR® today to schedule a showing. (id:39198)
Property Details
Interior
Features
Second level Floor
Laundry room
Bedroom
11.10 x 14.55pc Bathroom
11 x 9.1Bedroom
10.2 x 11.3Exterior
Features
Property History
 48
48

