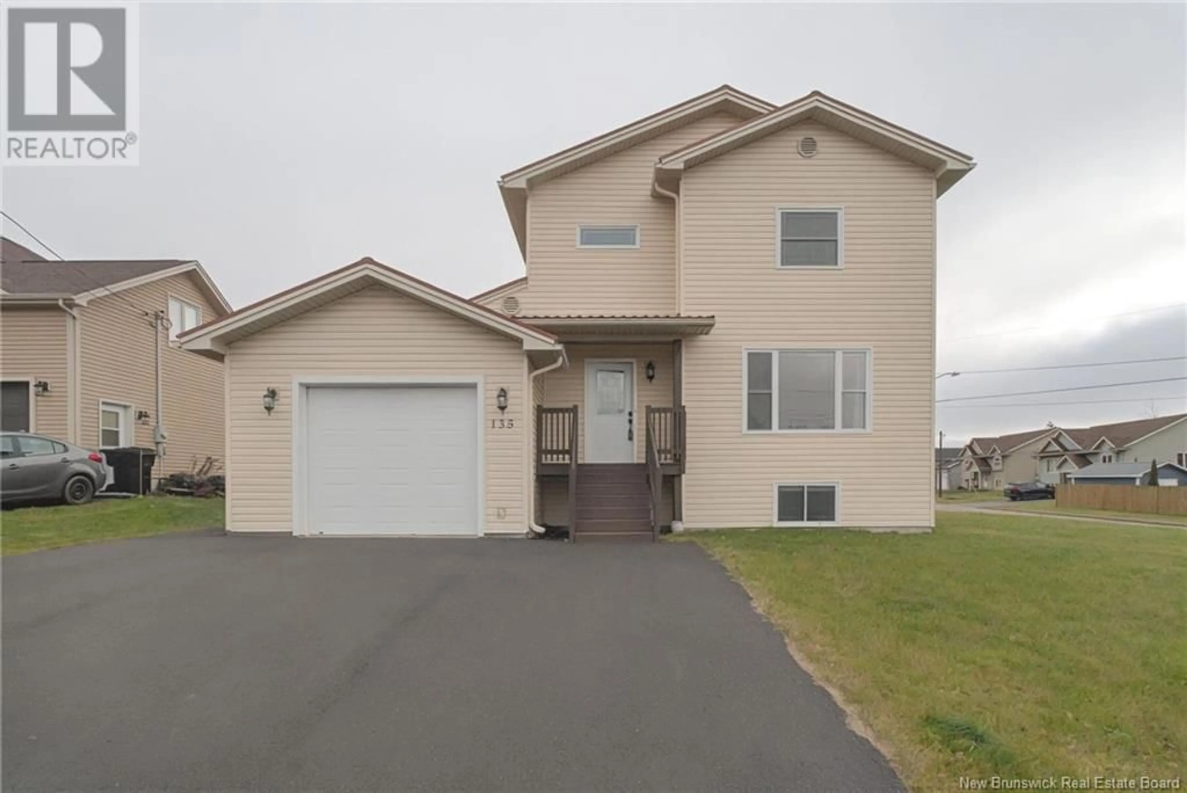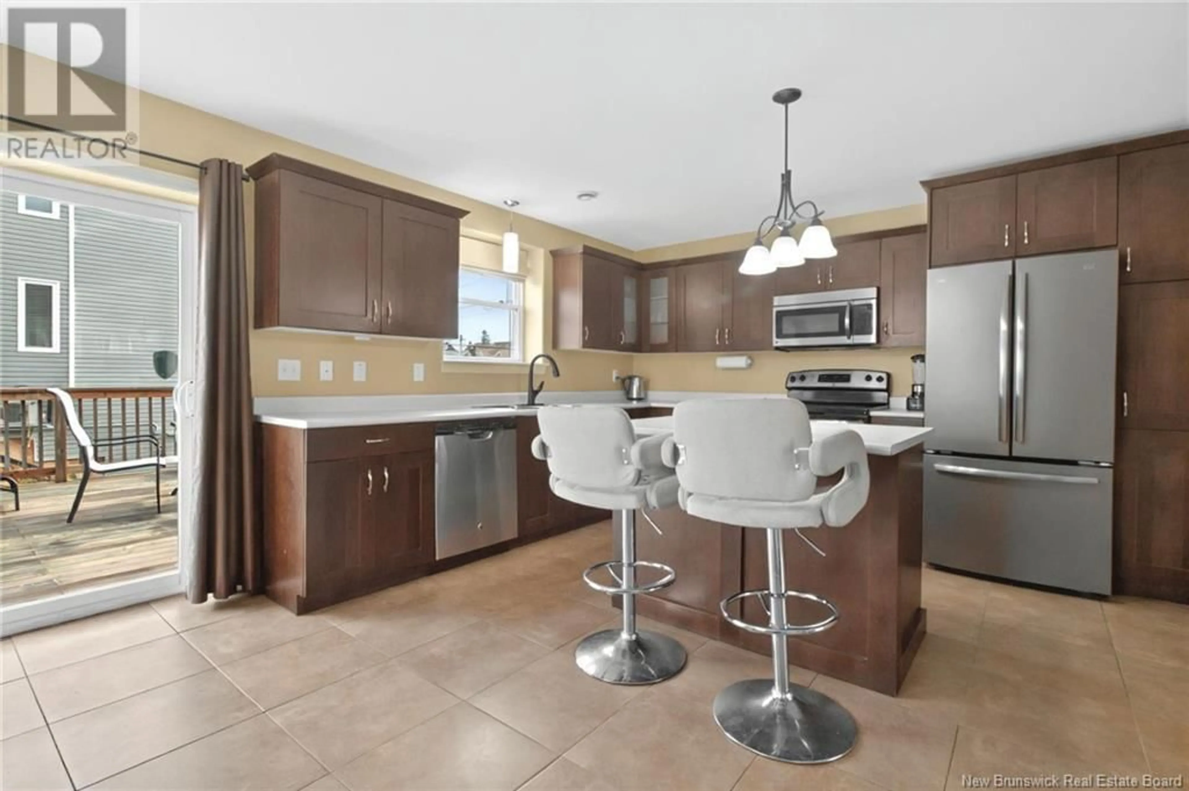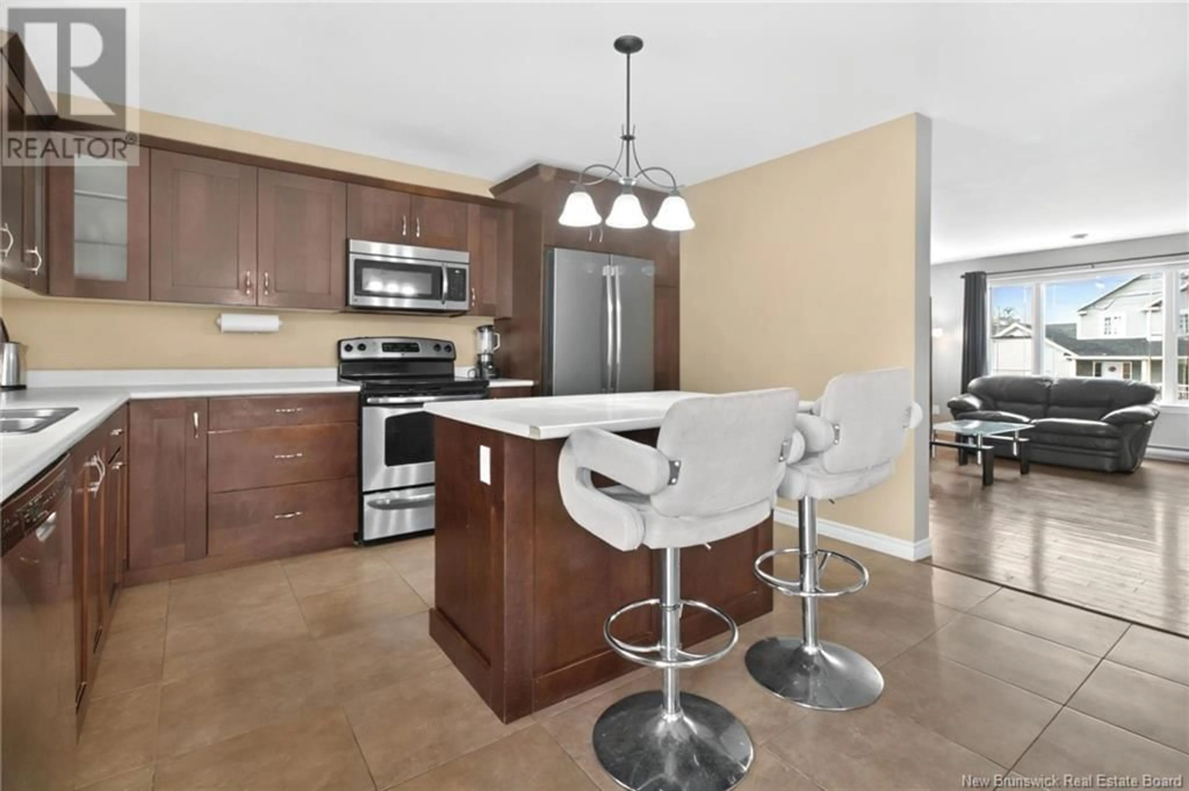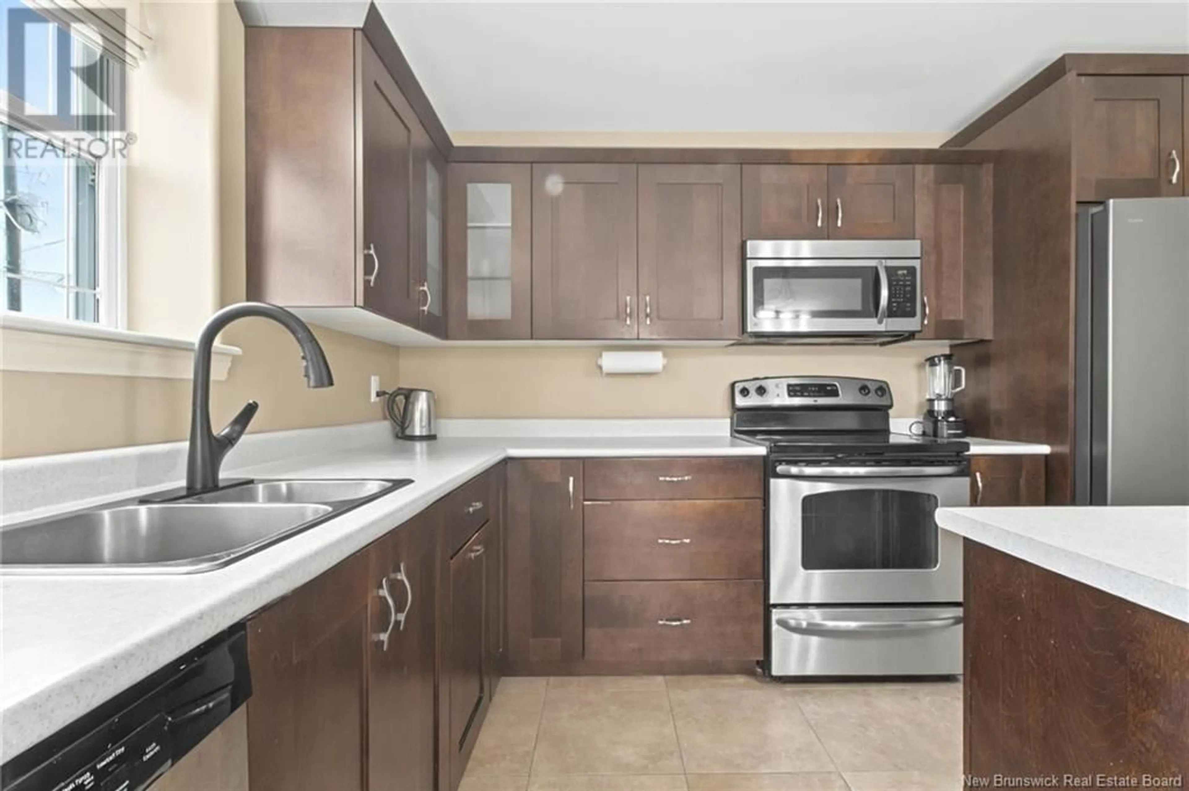135 Lady Russell, Moncton, New Brunswick E1E0C5
Contact us about this property
Highlights
Estimated ValueThis is the price Wahi expects this property to sell for.
The calculation is powered by our Instant Home Value Estimate, which uses current market and property price trends to estimate your home’s value with a 90% accuracy rate.Not available
Price/Sqft$384/sqft
Est. Mortgage$2,147/mo
Tax Amount ()-
Days On Market44 days
Description
INLAW SUITE - METAL ROOF - LARGE CORNER LOT. Bienvenue/Welcome to 135 Lady Russell in Moncton North, this two-storey home with an attached garage boasts a great open concept main floor design with a bright living room that creates a welcoming atmosphere, a spacious kitchen/dining with abundant cupboard and counter space, center island and stainless-steel appliances. Conveniently, the kitchen provides access to a great large deck and yard, perfect for the kids or hosting. Upstairs, you'll find 3 bedrooms, the large primary with a walk-in closet and ensuite and the other 2 bedrooms perfect for the kids, guests or your office. A full 4-piece family bathroom caters to the needs of the household completes the top floor. The lower level has been updated and now offers a 2-bedroom in-law suite featuring a brand new kitchen with all new stainless steel appliances and washer/dryer. It also offers a family room, a 4pc bathroom, some storage, and a convenient separate entrance. Do not wait and schedule your private viewing today! (id:39198)
Property Details
Interior
Features
Second level Floor
4pc Bathroom
8'5'' x 5'3pc Bathroom
9'3'' x 7'3''Bedroom
9'10'' x 10'3''Bedroom
10' x 12'5''Exterior
Features
Property History
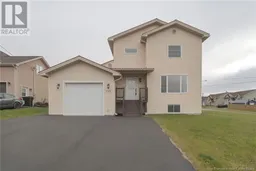 43
43
