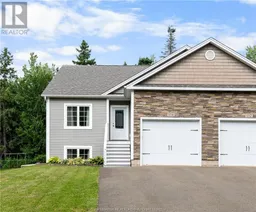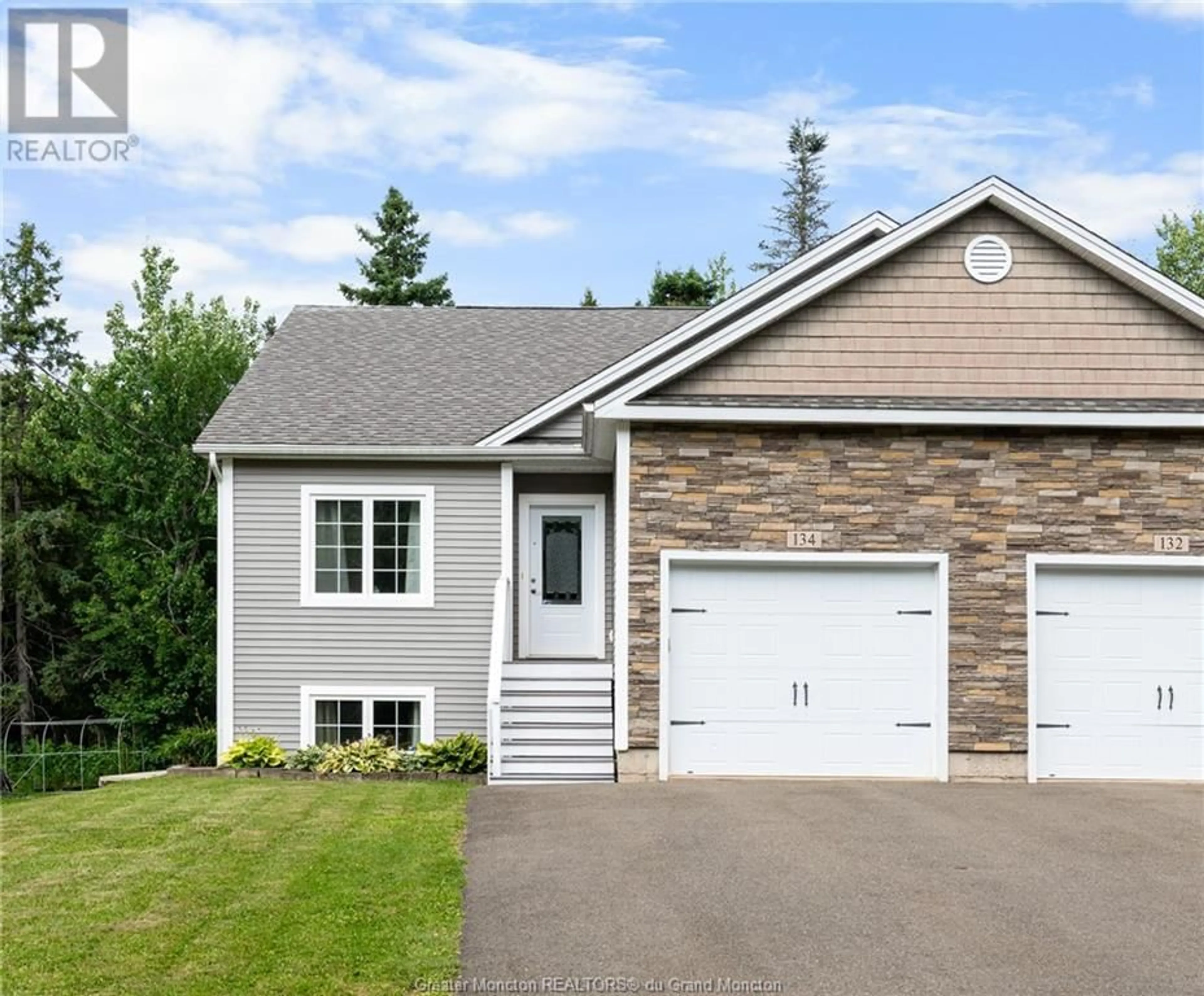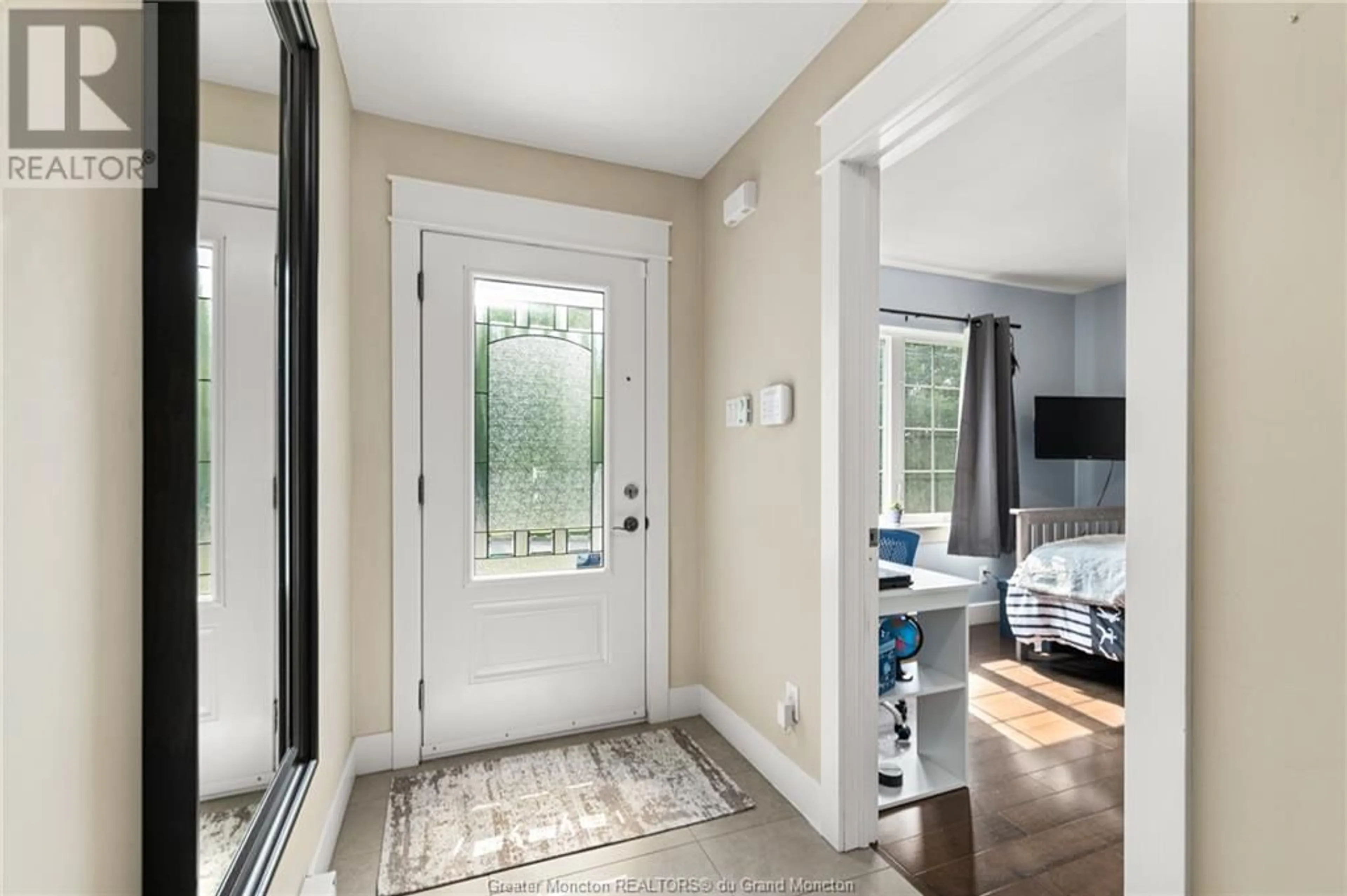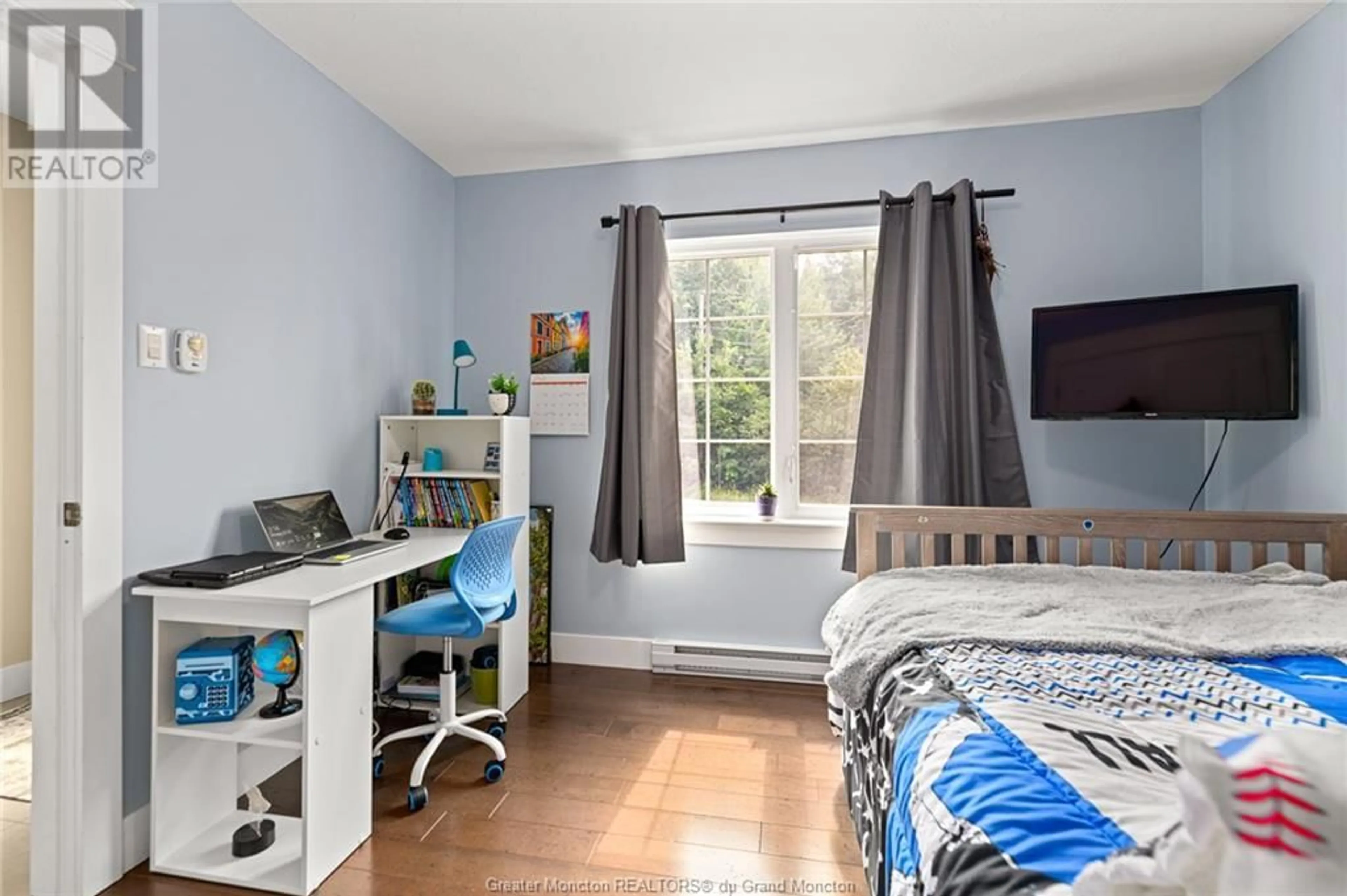134 East ST, Moncton, New Brunswick E1A7A1
Contact us about this property
Highlights
Estimated ValueThis is the price Wahi expects this property to sell for.
The calculation is powered by our Instant Home Value Estimate, which uses current market and property price trends to estimate your home’s value with a 90% accuracy rate.Not available
Price/Sqft$354/sqft
Days On Market2 days
Est. Mortgage$1,782/mth
Tax Amount ()-
Description
Welcome to 134 East Street in Beautiful Moncton, NB. Situated minutes from École Champlain, Quick access to all major arteries, and short stroll to Costco, this property is the perfect starter home or retirement living. This property is located in a small one entry subdivision and offers a private backyard with a mature treeline. On the main floor, youll find the primary bedroom with walk-in closet and 5 pc ensuite. A 2nd good size bedroom. The open concept layout with cathedral ceiling offers kitchen, dining area and large living room with cultured stone fireplace and patio doors that leads to the backyard. Also on this floor is a 2 pc bath with laundry room and ductless heat pump. The basement is equipped with a family room with large windows, 2 good size bedrooms, a 5pc Bathroom and generous storage room. Lets not forget the attached single car garage for these cold winter months. Contact your REALTOR® today to schedule your showing. (id:39198)
Property Details
Interior
Features
Basement Floor
Bedroom
14.9 x 12.0Bedroom
14.6 x 11.10Family room
18.10 x 13.25pc Bathroom
11.0 x 8.6Exterior
Features
Parking
Garage spaces 1
Garage type Attached Garage
Other parking spaces 0
Total parking spaces 1
Property History
 44
44


