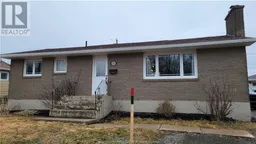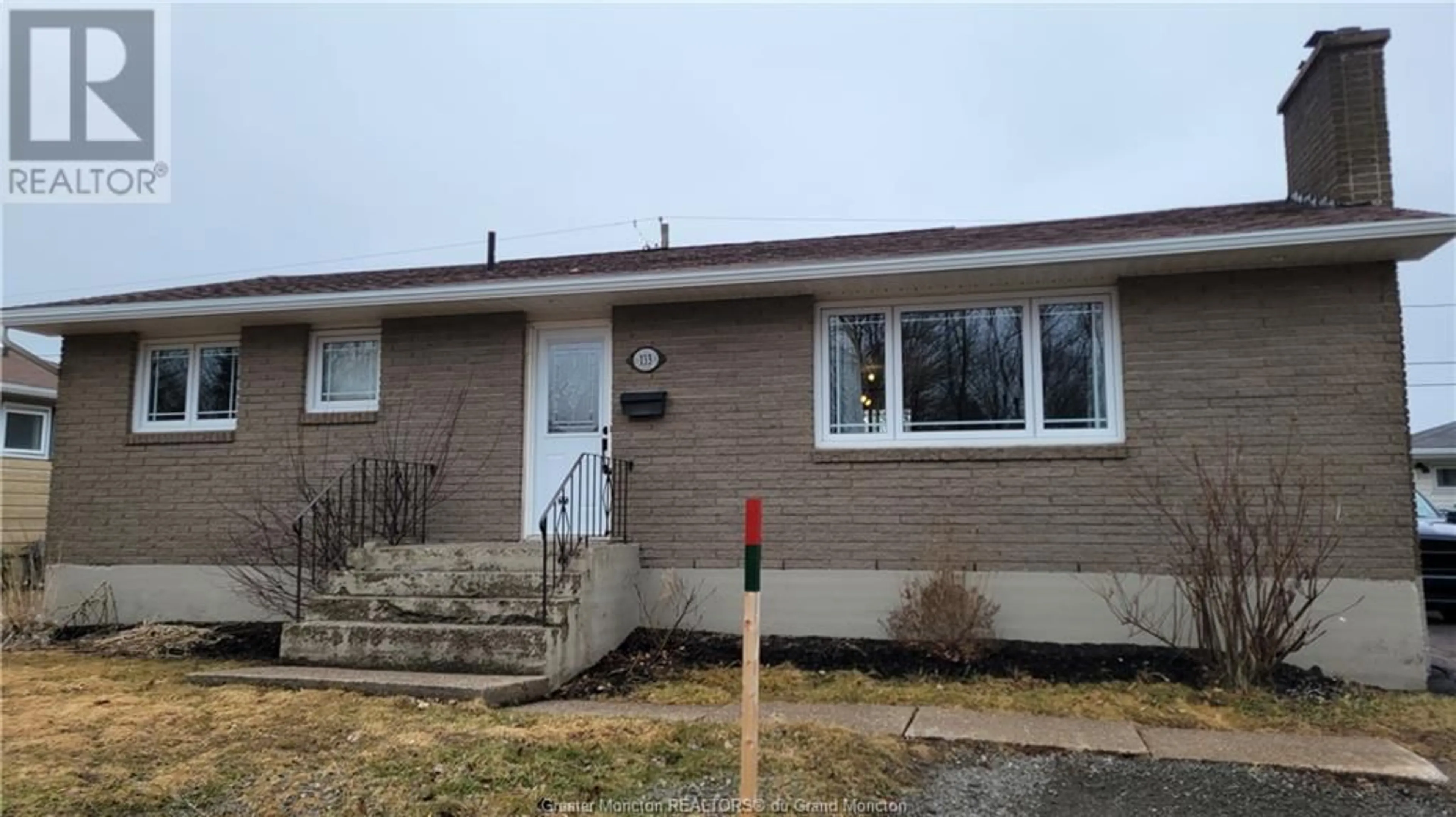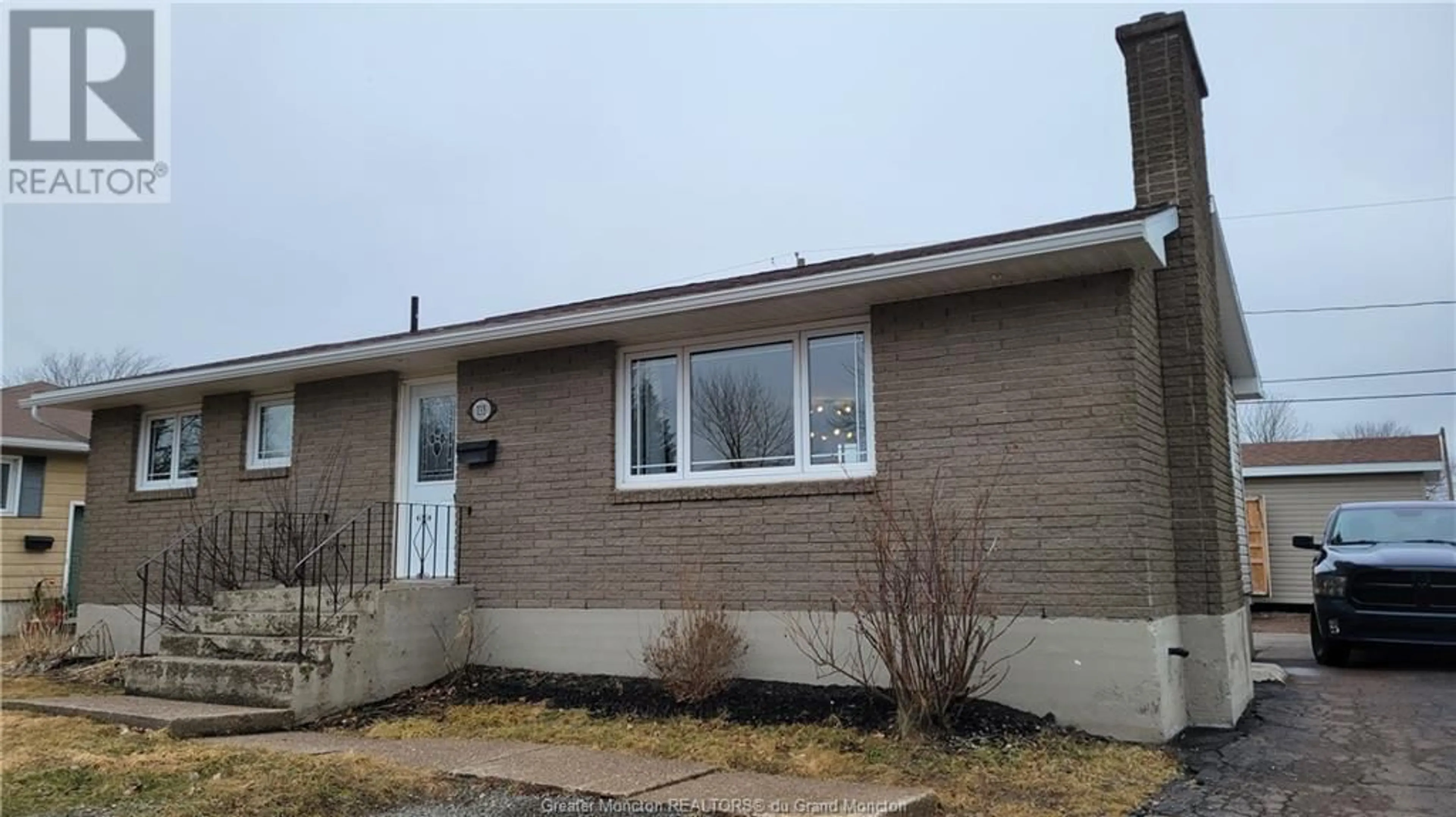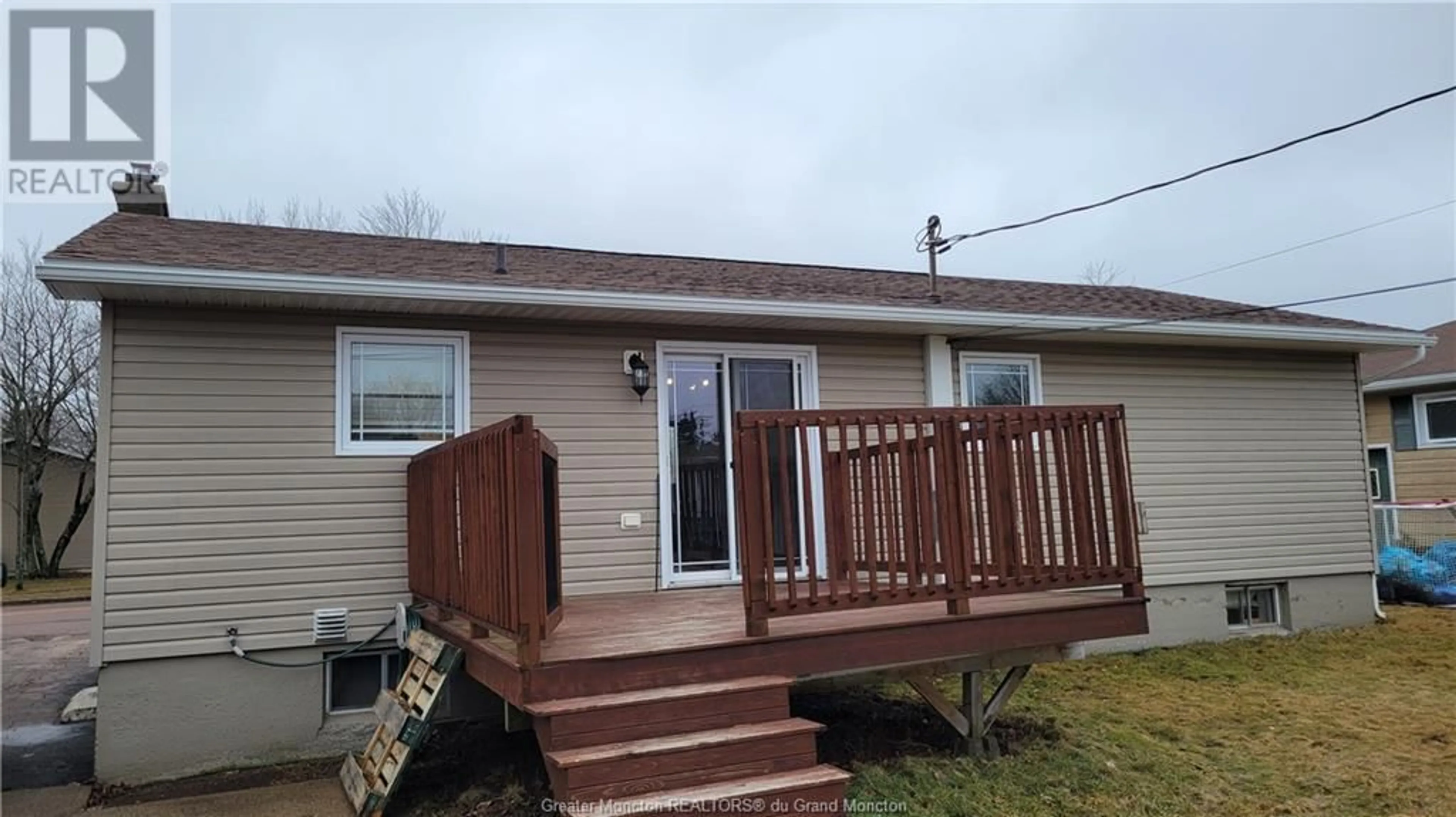133 Ayer AVE, Moncton, New Brunswick E1C8H1
Contact us about this property
Highlights
Estimated ValueThis is the price Wahi expects this property to sell for.
The calculation is powered by our Instant Home Value Estimate, which uses current market and property price trends to estimate your home’s value with a 90% accuracy rate.Not available
Price/Sqft$350/sqft
Est. Mortgage$1,503/mo
Tax Amount ()-
Days On Market258 days
Description
133 Ayer Avenue, In-Law suite, near NBCC. This 3 Bedroom brick front bungalow was extensively renovated when it was purchased in 2010. Heating system was upgraded to baseboard heaters, new plumbing was run throughout, pony panel added in shed, roof shingles were replaced, siding, windows...basement in law suite was taken back to studs and re done, 4 piece bathroom was reconfigured. Fast forward to 2024 and an IKEA white kitchen has just been installed, new flooring was added in living room, eating area and Kitchen, the hardwood is still there if someone prefers. There are 3 bedrooms on the main level with hardwood floors, an electric fireplace in the large livingroom creates a focus wall. The side door from the driveway leads to the shared laundry and 1 non conforming window in-law suite will full kitchen and 4 piece bath. Access is also available to main floor. The patio doors lead to the deck and the large wired shed. This home is located close to NBCC, Moncton campus as well as Mountain Road. The bus stops out front! Please contact a REALTOR® to view this lovely home. (id:39198)
Property Details
Interior
Features
Basement Floor
Utility room
15.6 x 7.6Storage
9.8 x 10.7Laundry room
8.2 x 10.74pc Bathroom
4.1 x 8.9Exterior
Features
Property History
 37
37


