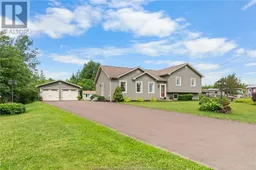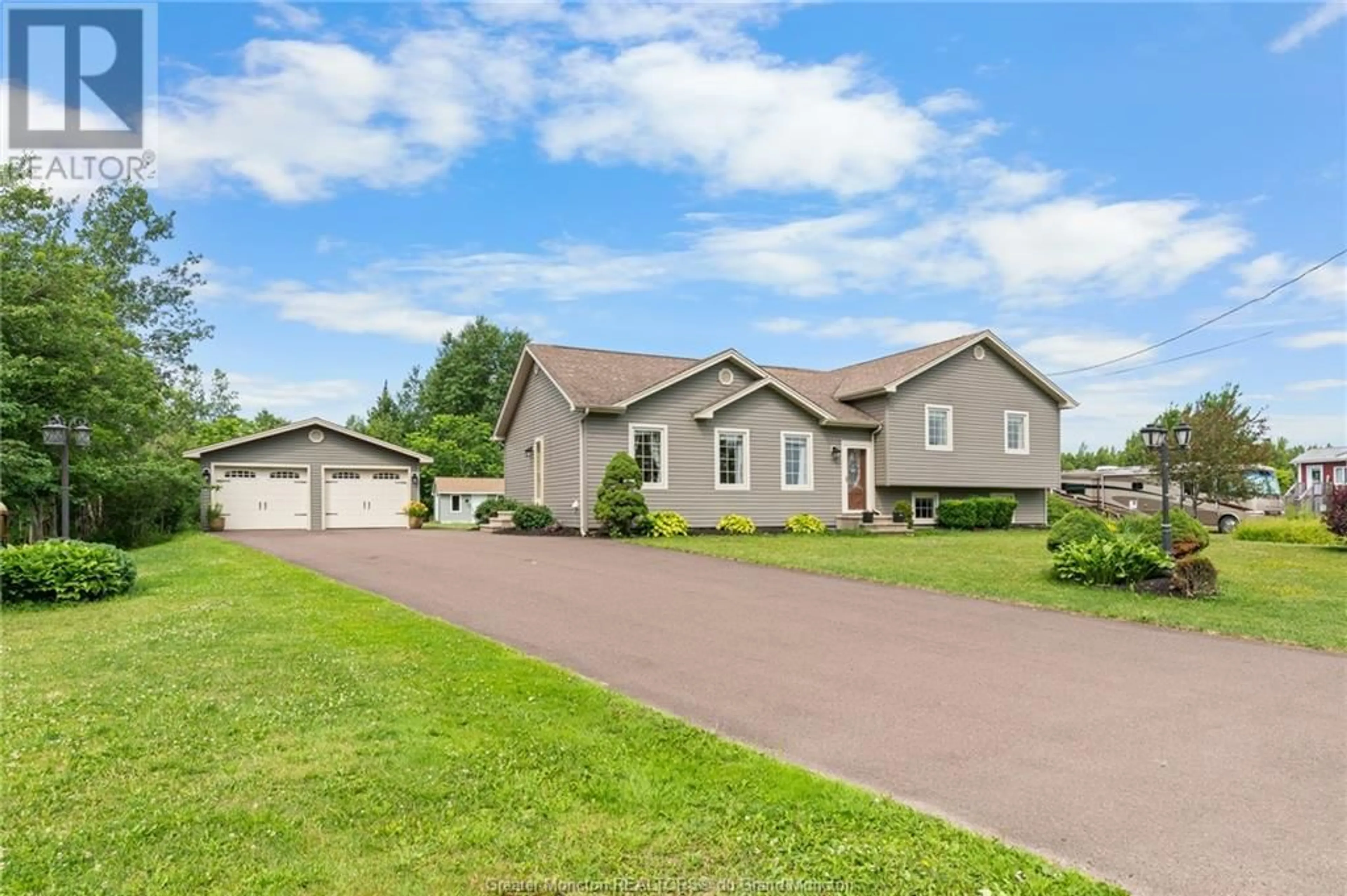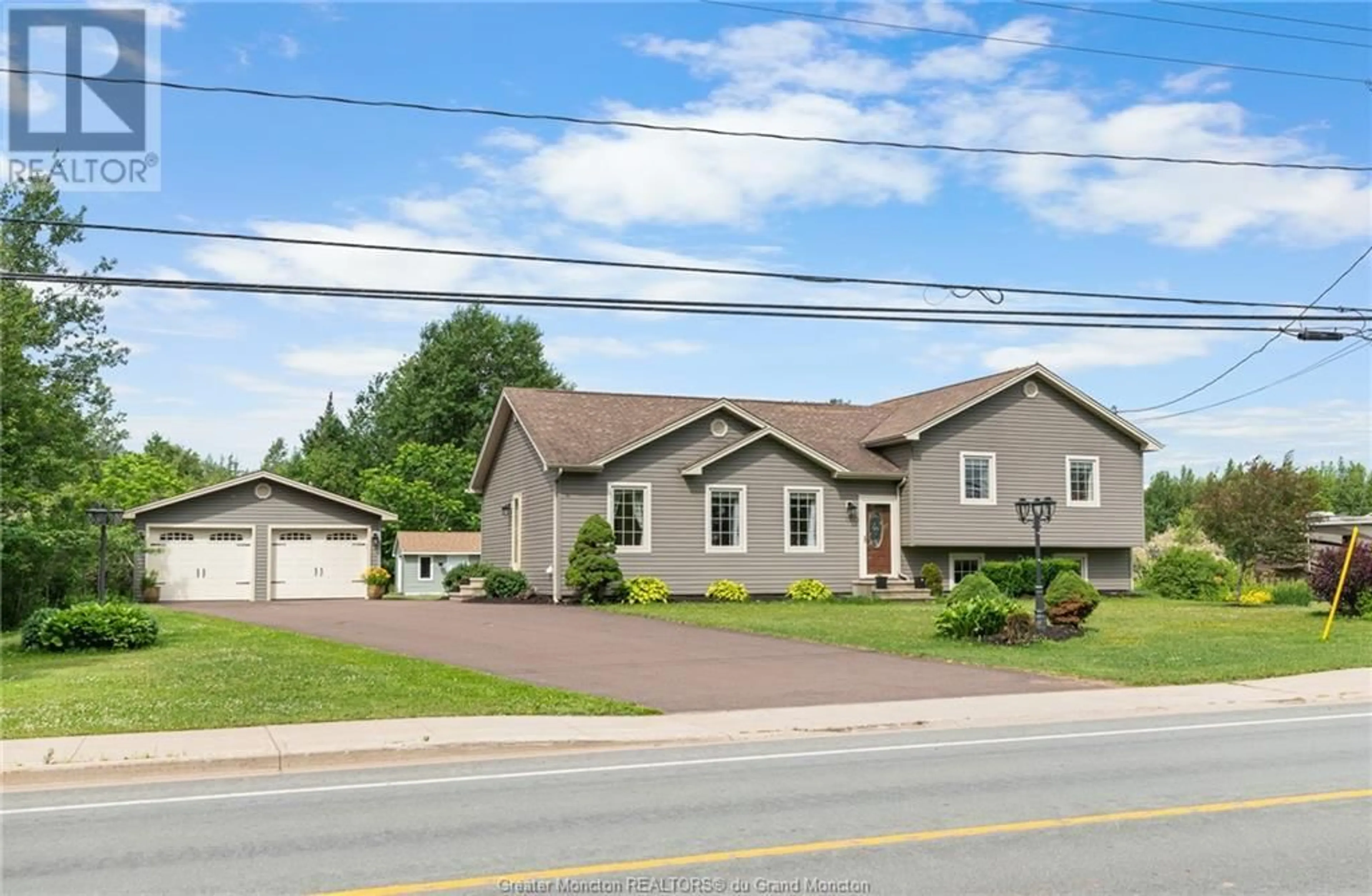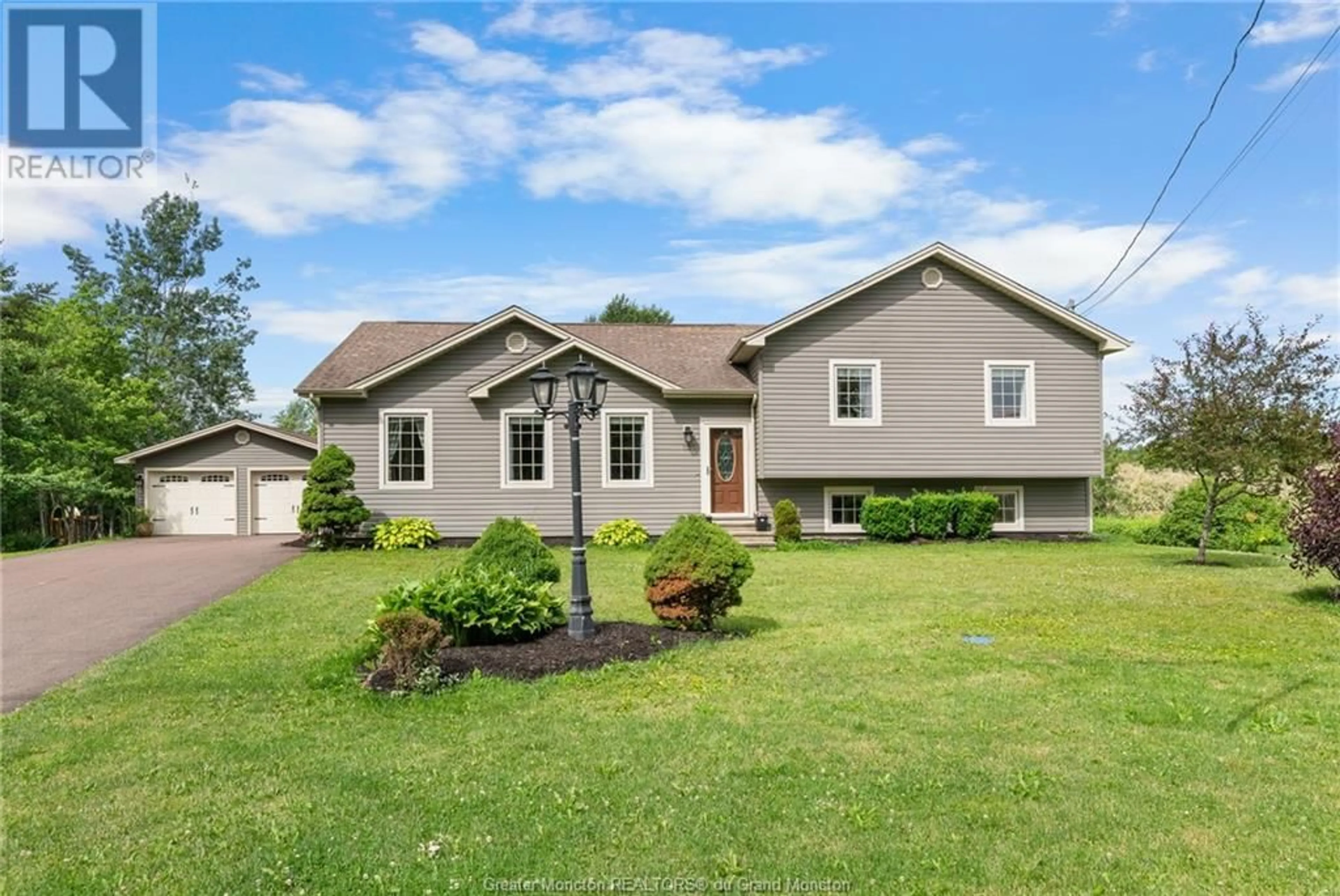1320 Ryan ST, Moncton, New Brunswick E1G2V3
Contact us about this property
Highlights
Estimated ValueThis is the price Wahi expects this property to sell for.
The calculation is powered by our Instant Home Value Estimate, which uses current market and property price trends to estimate your home’s value with a 90% accuracy rate.Not available
Price/Sqft$323/sqft
Est. Mortgage$2,233/mo
Tax Amount ()-
Days On Market141 days
Description
Welcome to 1320 Ryan Street, this one of a kind property located in the popular North End of Moncton. The home is situated on a half acre of land which gives you that backyard that you've been searching for while still in the city limits. Backyard is home to a 22x28 detached garage that's heated and insulated along with the heated inground pool that's fenced in. You also have the covered patio addition that puts the cherry on the top of this backyard. Another great part of the home is it is heated and cooled with a geo-thermal ducted heat pump which sets it apart from others and gives you those low power bills with them averaging 258 over the past 8 months which includes heating the pool. Entering the home from the side entrance you're in the large kitchen with ample amounts of cupboard & countertop space. This flows into the dining room which even with an 8 seater table still has lot's of room. The sunken living room has a great feature wall and the half bath/laundry finishes off this floor. Upstairs is the primary bedroom with walk-in closet, a second bedroom and a large bathroom with a soaker tub and seperate shower. Downstairs you have the 3rd bedroom for the home and a fair sized family room. Your utility room that houses your air exchanger, geo-thermal heat pump and more is also down here. The home also features 900 sqft of crawl space under the main floor for all of your storage! Once again don't miss out on this one of a kind property, book your showing today! (id:39198)
Property Details
Interior
Features
Second level Floor
Bedroom
13 x 14.4Bedroom
11.25 x 10.255pc Bathroom
9.75 x 12.25Exterior
Features
Parking
Garage spaces 2
Garage type Detached Garage
Other parking spaces 0
Total parking spaces 2
Property History
 48
48


