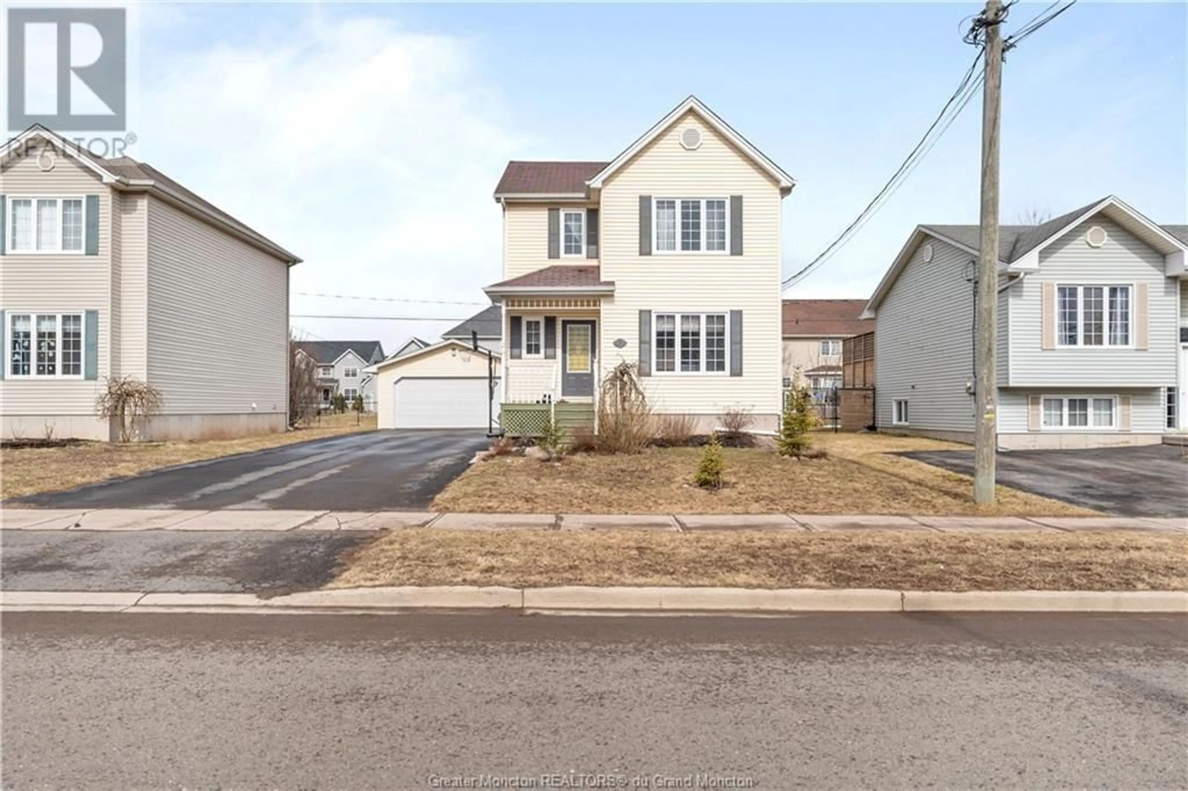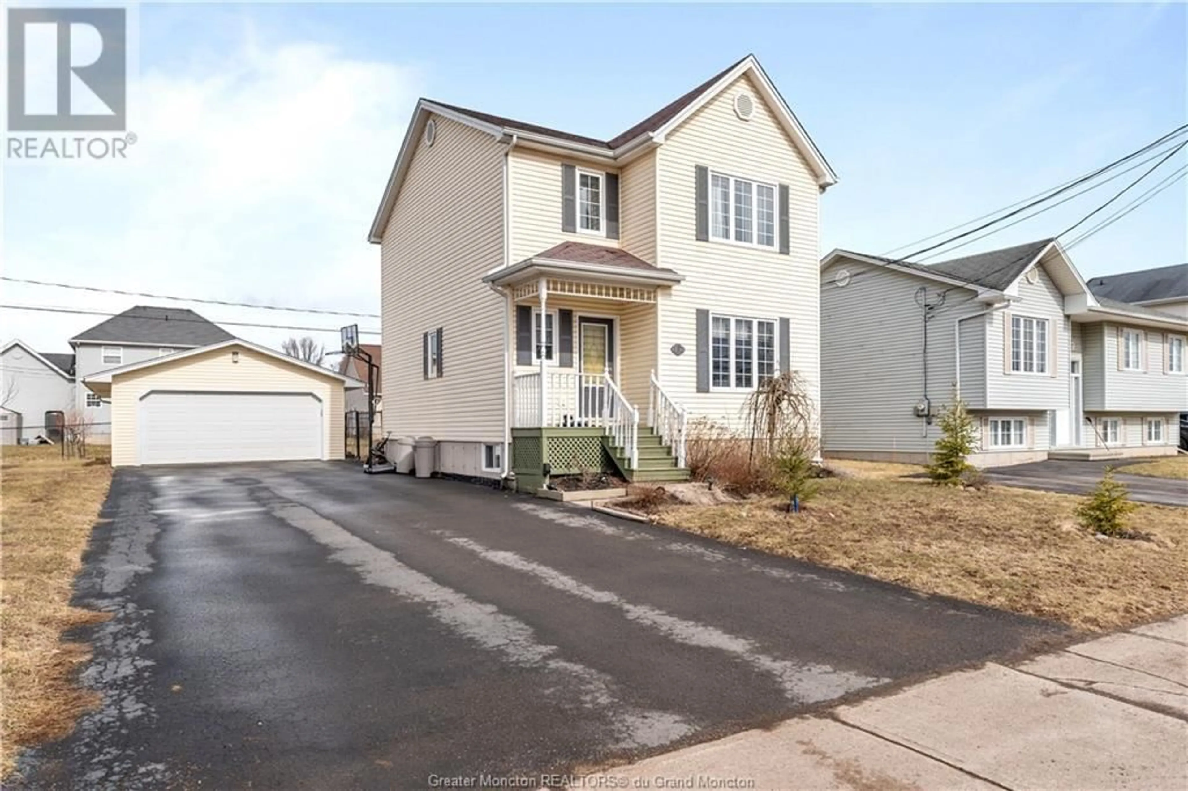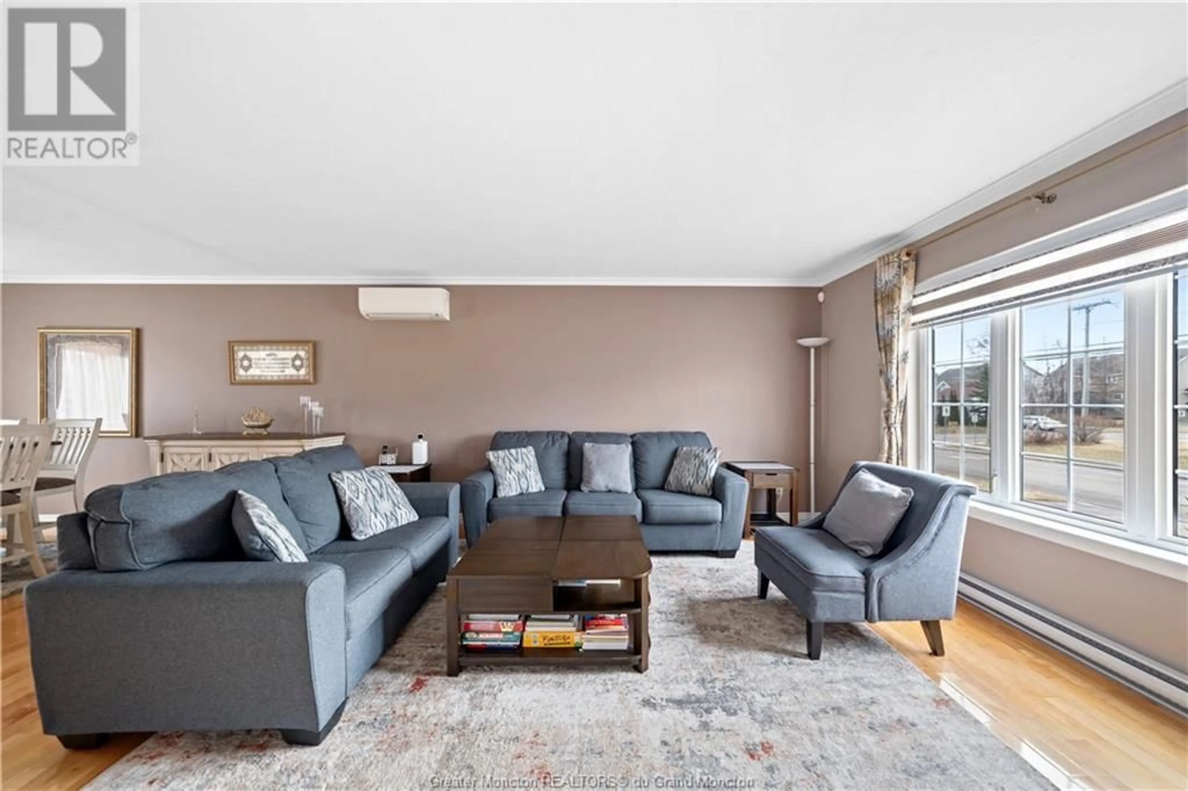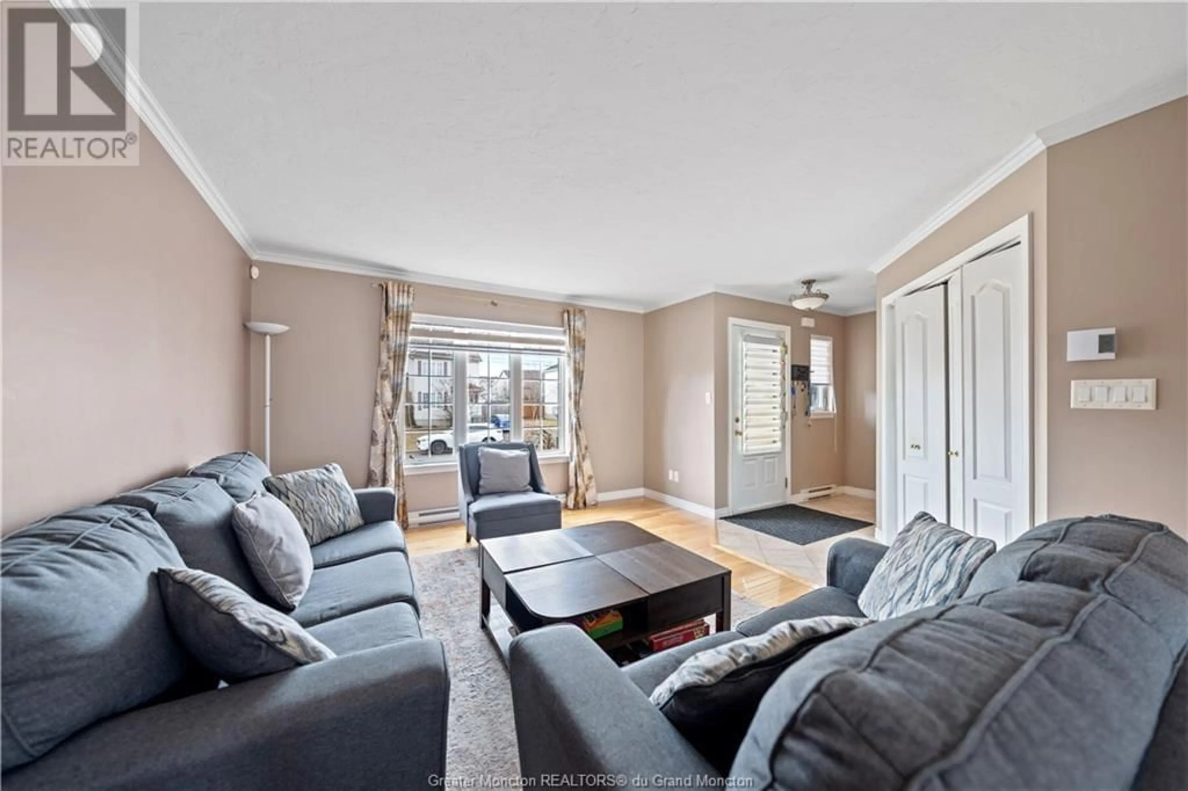131 Rennick RD, Moncton, New Brunswick E1G4X2
Contact us about this property
Highlights
Estimated ValueThis is the price Wahi expects this property to sell for.
The calculation is powered by our Instant Home Value Estimate, which uses current market and property price trends to estimate your home’s value with a 90% accuracy rate.Not available
Price/Sqft$514/sqft
Est. Mortgage$1,842/mo
Tax Amount ()-
Days On Market236 days
Description
WOW! ROOF JUST UPDATED IN MAY 2024!! Welcome to your next Home! Nestled in a lively and welcoming neighbourhood that's perfect for families. With the added convenience of being close to all amenities, including both French and English schools. Equipped with three mini-split heat pumps, this house ensures year-round comfort and energy efficient. The property boasts a detached double garage, providing ample space for vehicles and hobbies, along with an attached storage room for even more organizational possibilities. A spacious driveway can accommodate multiple vehicles, making it perfect for both daily use and entertaining guests. The fenced backyard offers a private retreat for outdoor activities and relaxation. Step inside to a cozy living area that seamlessly connects to the dining space. The kitchen is fully equipped and features a convenient half bathroom, enhancing the home's efficient layout. Upstairs, you'll find a peaceful area with a big master bedroom and two more bedrooms that are just the right size, all comfy and cozy, plus a practical 4-PC bathroom with everything you need. Down in the basement, there's more space with a family room that has a propane stove for warm evenings, a 3-PC bathroom with a laundry area behind its own door, and an extra room that's great for an office or another bedroom. Call today to schedule a viewing and discover all the features this home has to offer! Open House: Saturday, March 23rd, from 11 am to 1 pm. (id:39198)
Property Details
Interior
Features
Second level Floor
4pc Bathroom
8.7 x 6.3Bedroom
15.10 x 11Bedroom
11.3 x 10.3Bedroom
10.1 x 9.9Exterior
Features
Parking
Garage spaces 2
Garage type Detached Garage
Other parking spaces 0
Total parking spaces 2




