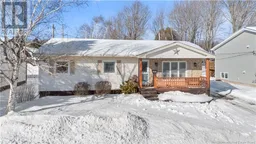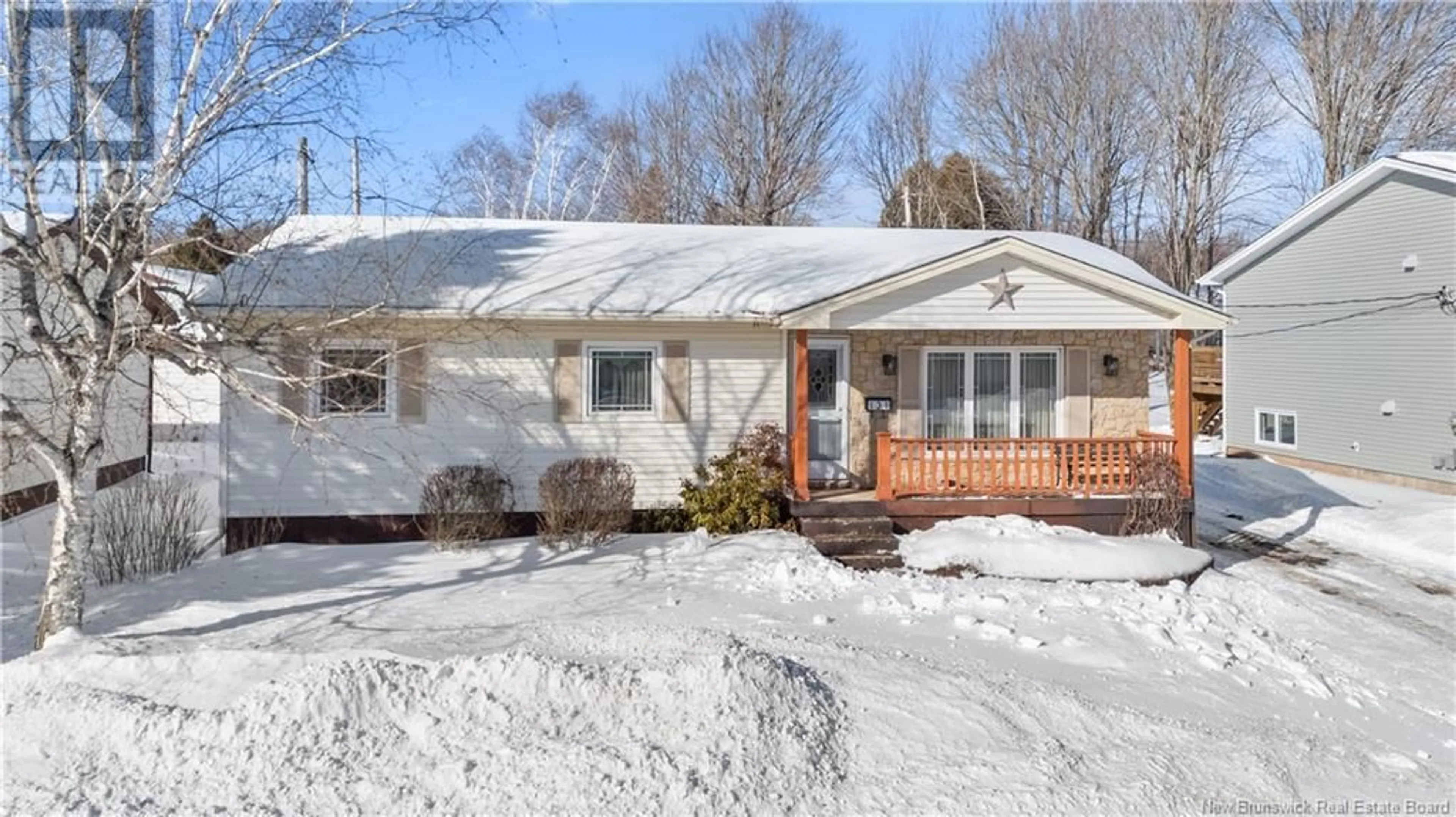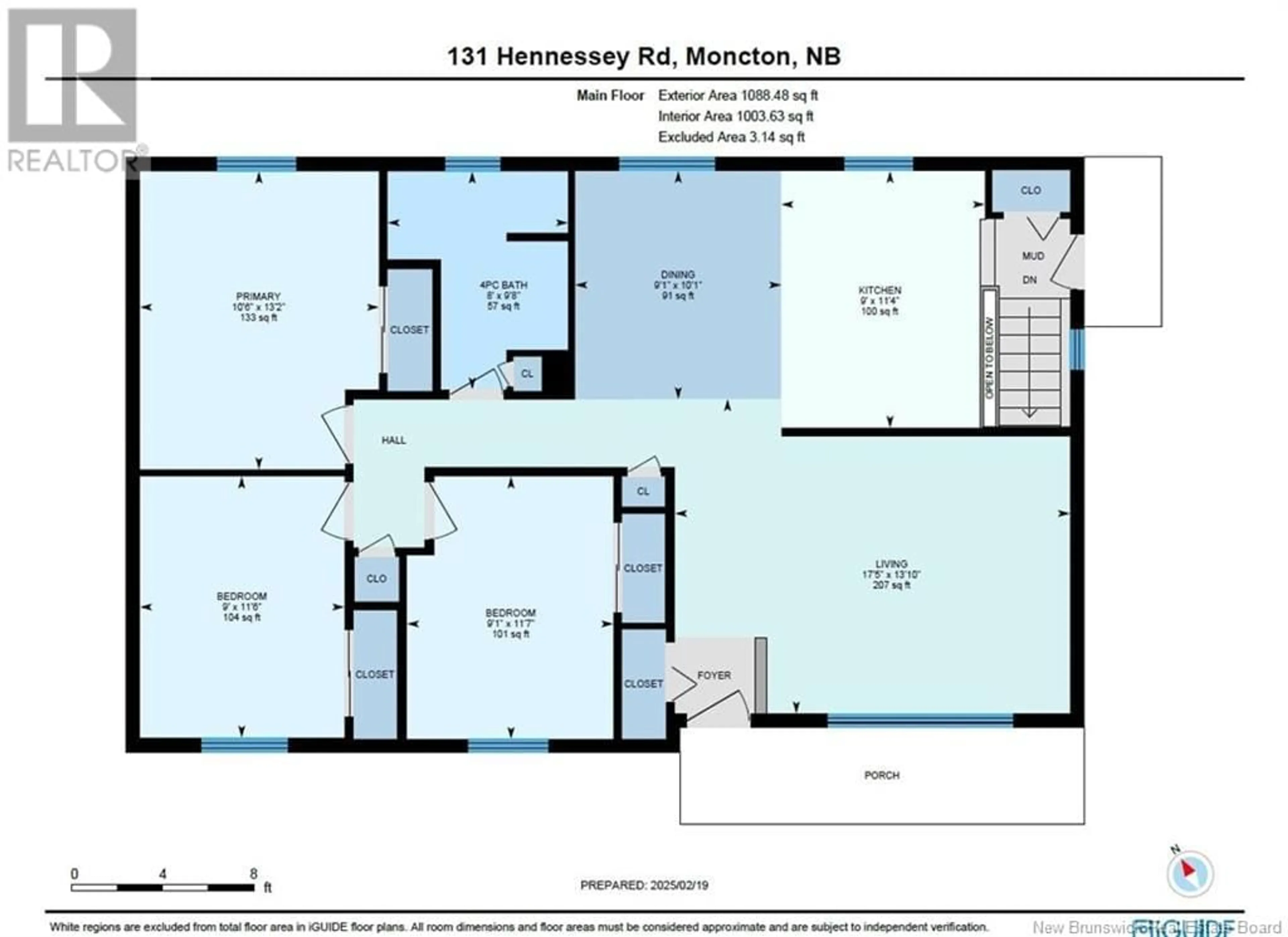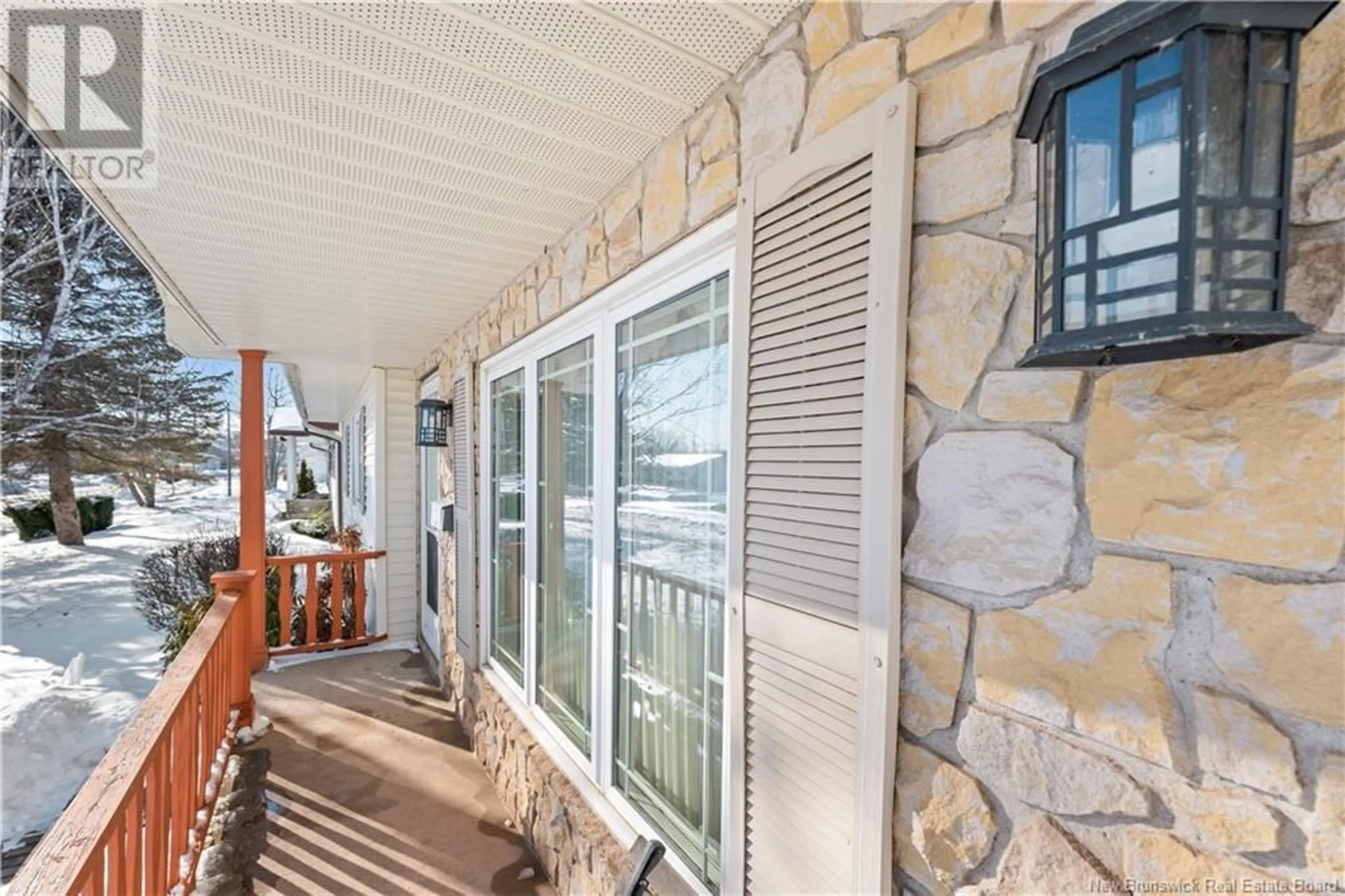131 Hennessey Road, Moncton, New Brunswick E1A4Y8
Contact us about this property
Highlights
Estimated ValueThis is the price Wahi expects this property to sell for.
The calculation is powered by our Instant Home Value Estimate, which uses current market and property price trends to estimate your home’s value with a 90% accuracy rate.Not available
Price/Sqft$303/sqft
Est. Mortgage$1,417/mo
Tax Amount ()-
Days On Market1 day
Description
OPEN HOUSE SATURDAY 2-4PM *Click on link for 3D virtual tour of this property* Welcome to this charming 3-bedroom bungalow in the heart of Moncton! Offering a well-designed living space,this home is move-in ready while leaving room for your personal touch. Inside, The main floor features a kitchen with ample storage, durable vinyl flooring, and generous prep space, connected to the dining area for practical everyday living. 3 well-sized bedrooms with laminate flooring, a 4pc bath, and a bright living room with hardwood floors complete the main level. A central vacuum system adds everyday ease. The lower level expands your options with a spacious family room,3pc bath, non-conforming bedroom, and plenty of storage, including a cold room and laundry area. Outside, the private backyard is a peaceful retreat, with mature trees providing natural seclusion in warmer months. A baby barn offers extra storage or workspace, making the home practical and charming. The front yard shines in summer with a retaining wall, interlock walkway, and flower bed, adding curb appeal. Located near schools, grocery stores, pharmacies, and Costco, this home offers convenience and possibility. With vinyl windows and a well-maintained roof, major upkeep concerns are covered. Perfect for first-time buyers or those downsizing, this home blends comfort with potential. Move-in ready yet full of possibilities! Book your showing today! **TAXES ARE NON-OWNER OCCUPIED** (id:39198)
Upcoming Open House
Property Details
Interior
Features
Basement Floor
Storage
23'7'' x 11'8''Cold room
16'7'' x 3'5''3pc Bathroom
6'8'' x 8'0''Family room
15'10'' x 23'0''Exterior
Features
Property History
 49
49


