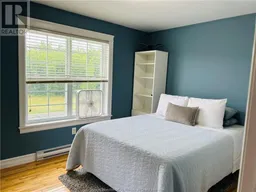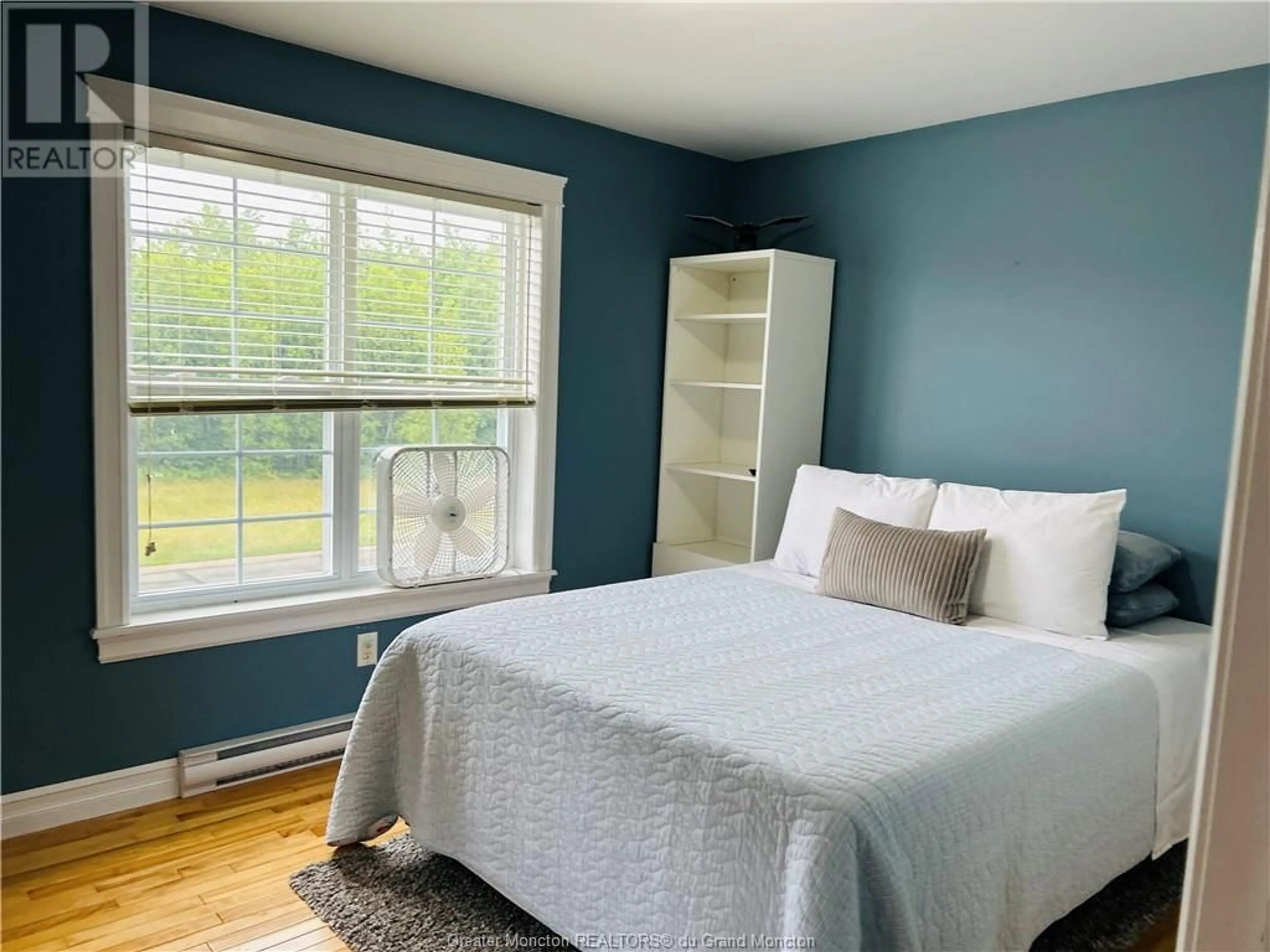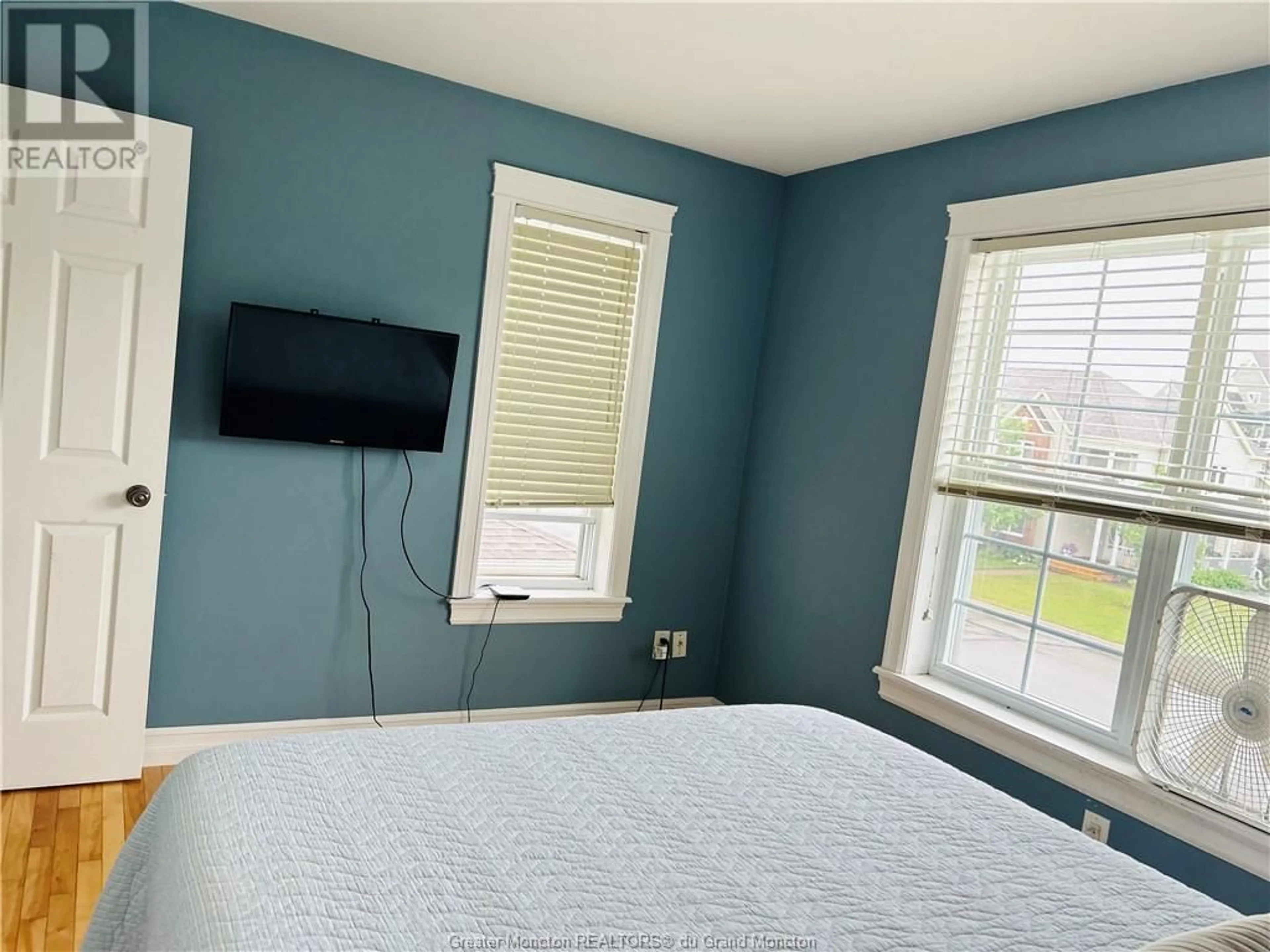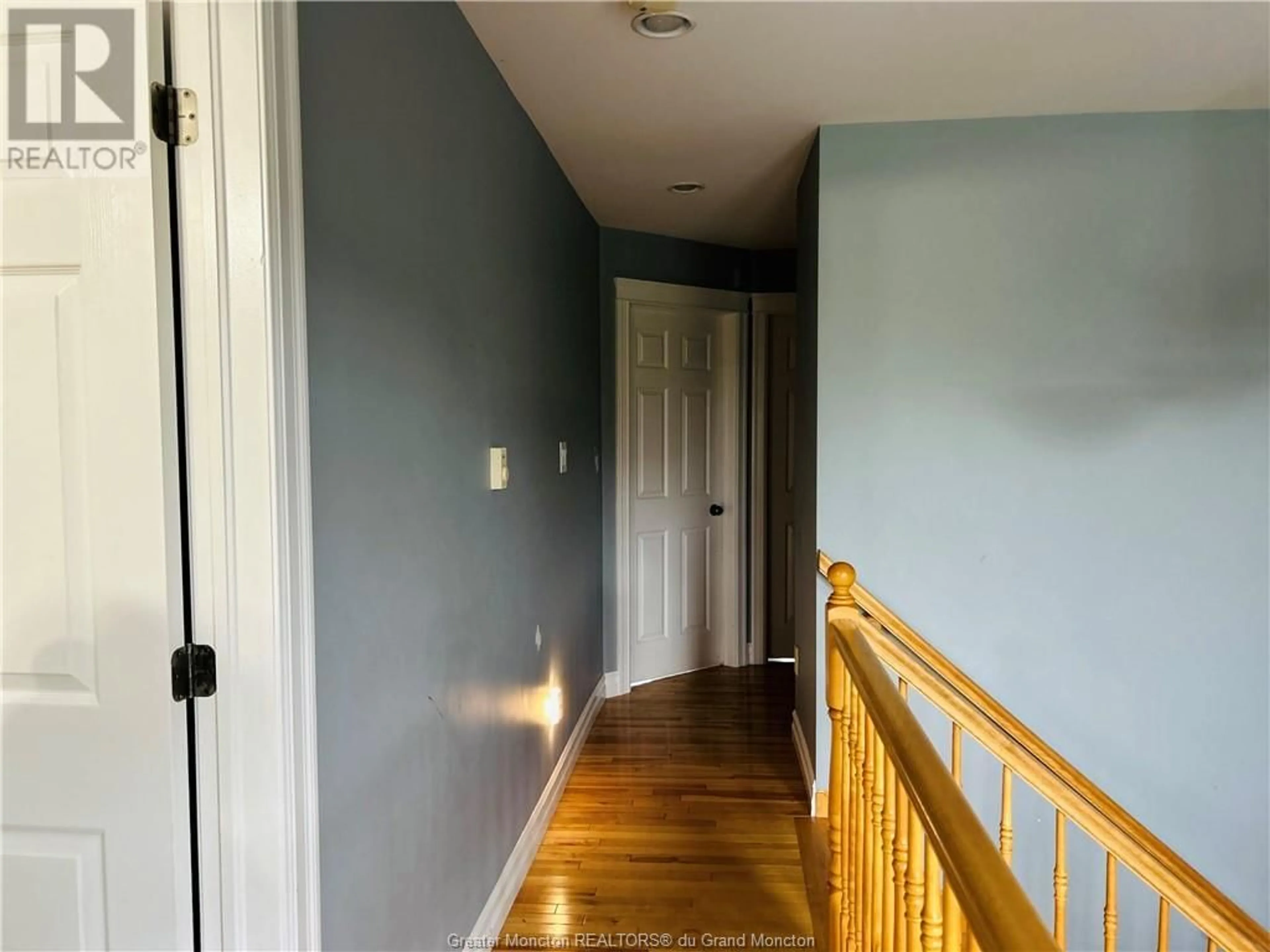130 Royal Oaks BLVD, Moncton, New Brunswick E1H3S4
Contact us about this property
Highlights
Estimated ValueThis is the price Wahi expects this property to sell for.
The calculation is powered by our Instant Home Value Estimate, which uses current market and property price trends to estimate your home’s value with a 90% accuracy rate.Not available
Price/Sqft$286/sqft
Days On Market6 days
Est. Mortgage$1,842/mth
Tax Amount ()-
Description
Welcome to 130 Royal Oaks BLVD, where luxury meets convenience and practicality ! Whether you are a young professional looking for a stylish home or someone downsizing, but still wanting to entertain. This stunning townhouse has it all ,backs onto the 3rd green of the prestigious well known golf course, offering breathtaking views . Step inside and be greeted by a contemporary design with an open floor plan, perfect for entertaining guest or simply relaxing in style. The main level features a modern kitchen , powder room and dining space, all with larger windows that flood the space with natural light . Second level you will find a conveniently located laundry room, primary bedroom with a bay window over looks the lush golf course, providing a picturesque backdrop along with full ensuite and walk in closet. 2 other good size bedrooms and a full bath Lower level boast another non conforming bedroom and bath, ideal for accommodating guestor creating a private home office . Outside, the low maintenance grounds is perfect for those who want to enjoy the outdoors without the hassle of extensive upkeep. the 20x20 Ft deck offer even more opportunities to soak in the stunning views This subdivision also features a clubhouse /restaurant , also easy access to highways, shopping and minutes from downtown Moncton. Don't miss the chance to make this your dream home, schedule an appointment today ! (id:39198)
Property Details
Interior
Features
Second level Floor
Bedroom
18 x 12Bedroom
14 x 9Bedroom
12 x 104pc Bathroom
9 x 5Exterior
Features
Property History
 23
23


