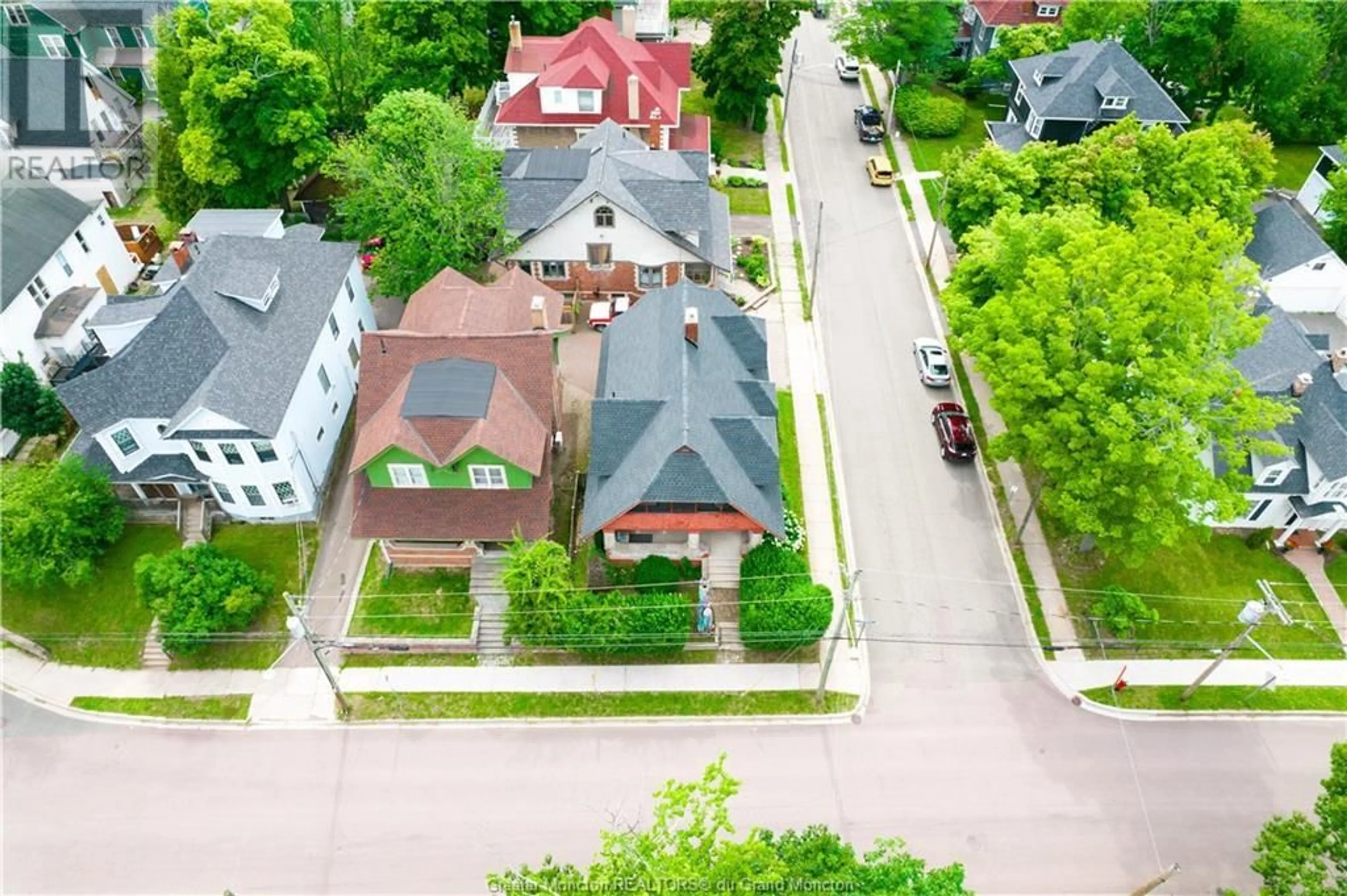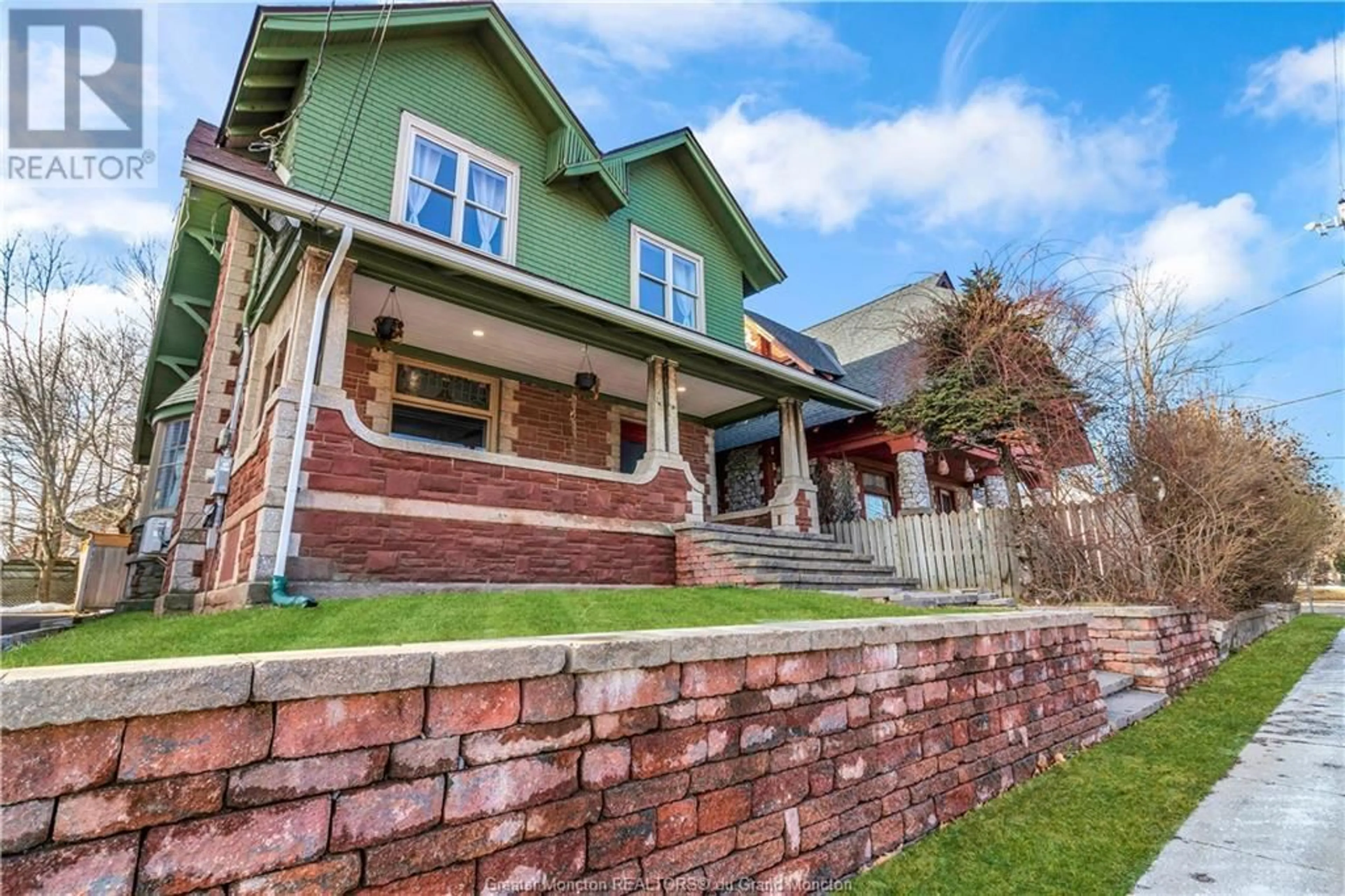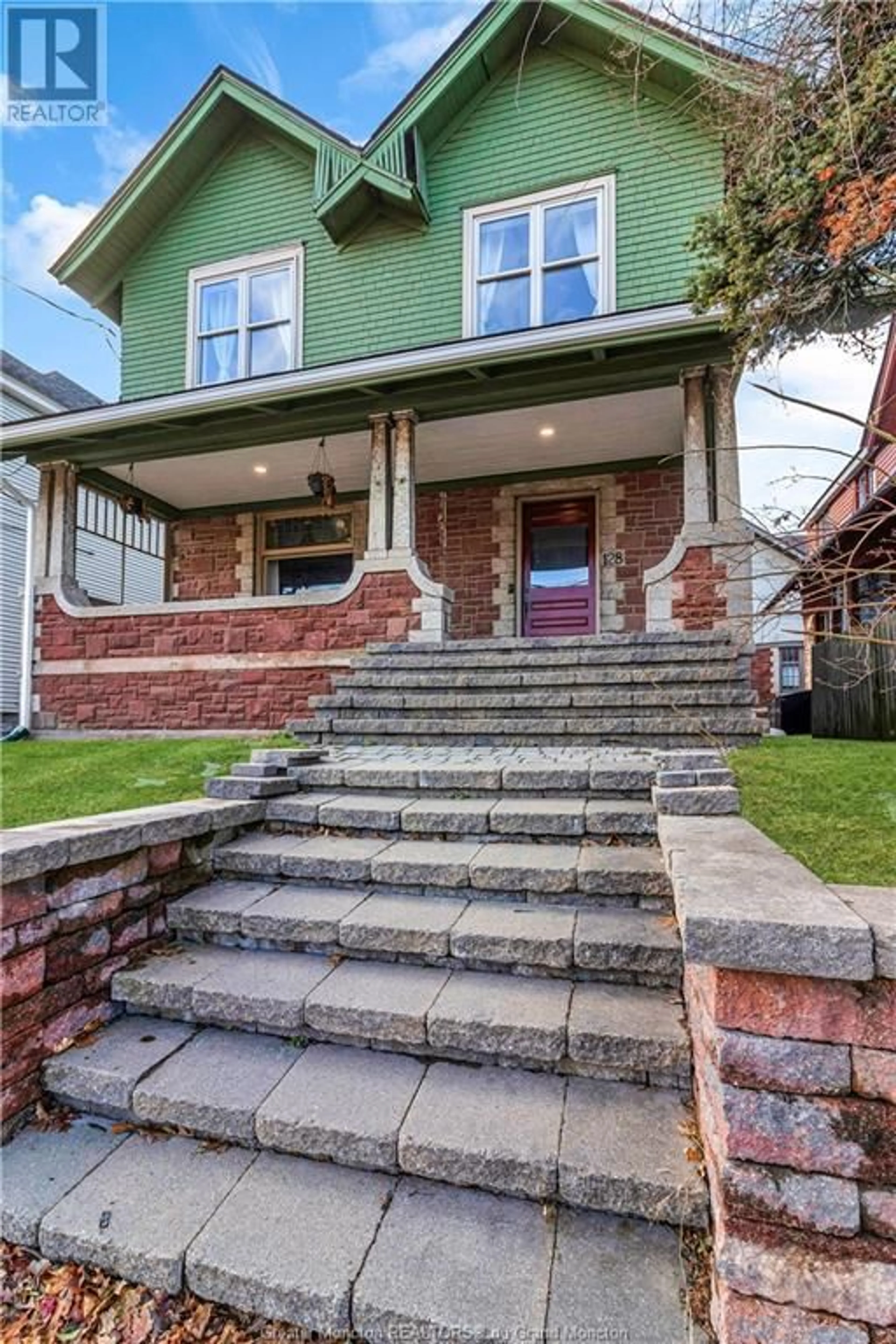128 Church Street, Moncton, New Brunswick E1C4Z6
Contact us about this property
Highlights
Estimated ValueThis is the price Wahi expects this property to sell for.
The calculation is powered by our Instant Home Value Estimate, which uses current market and property price trends to estimate your home’s value with a 90% accuracy rate.Not available
Price/Sqft$213/sqft
Est. Mortgage$1,911/mo
Tax Amount ()-
Days On Market33 days
Description
Discover the unique charm and character of this stunning heritage home, perfectly situated within walking distance to downtown Moncton. As you enter, you'll be greeted by a grand main floor that features a spacious entryway, a cozy family room, a formal living room, and a formal dining room, all ideal for entertaining and family gatherings. The bright kitchen is a delight, perfect for both everyday meals and special occasions. Upstairs, the home boasts three generously sized bedrooms and two bathrooms, providing ample space for family and guests. The attic provides additional storage space, and the home features spray foam insulation in basement for enhanced energy efficiency and comfort. 2 Minisplits in this home! This beautiful home can also be sold fully furnished, providing a seamless move-in experience for its new owners. ******Unique Opportunity to buy two homes side by side with 134 Church st*** MLS®#M161290 Don't miss your chance to own this remarkable piece of Moncton's history. Call today for your personal showing! (id:39198)
Property Details
Interior
Features
Second level Floor
3pc Ensuite bath
15.4 x 12.6Bedroom
17.4 x 12.34pc Bathroom
Bedroom
12 x 12.5Exterior
Features
Property History
 41
41


