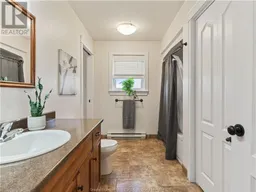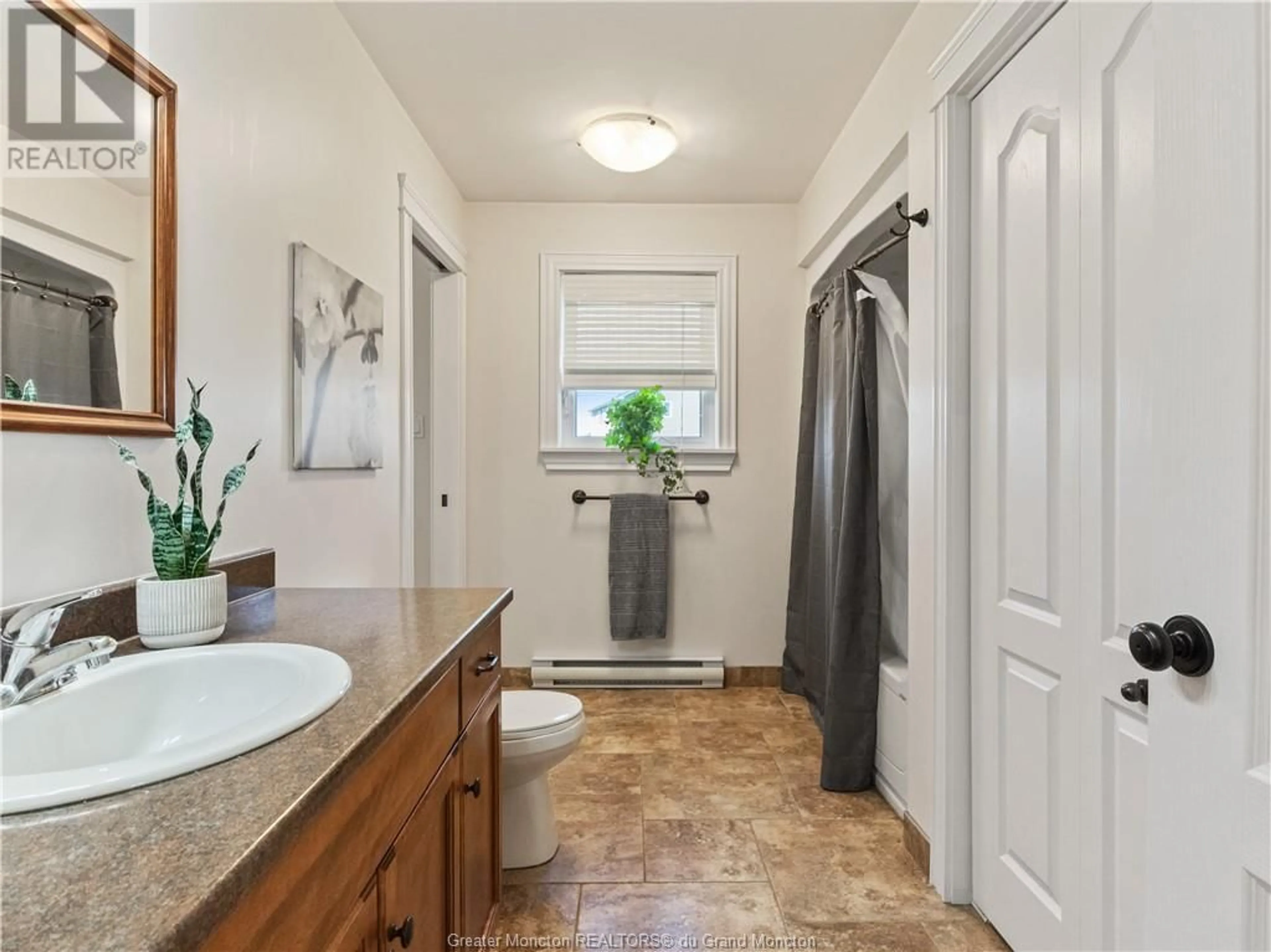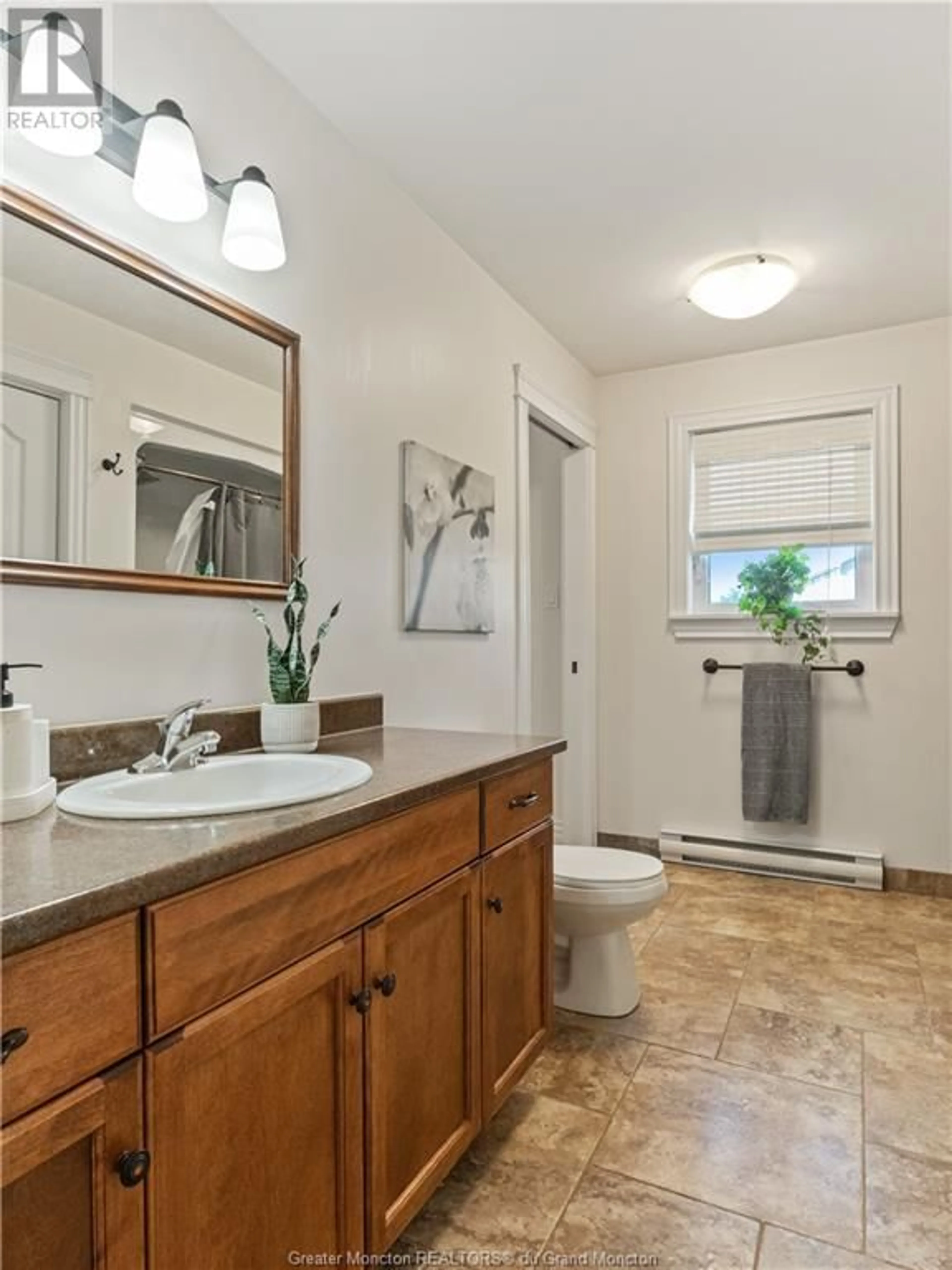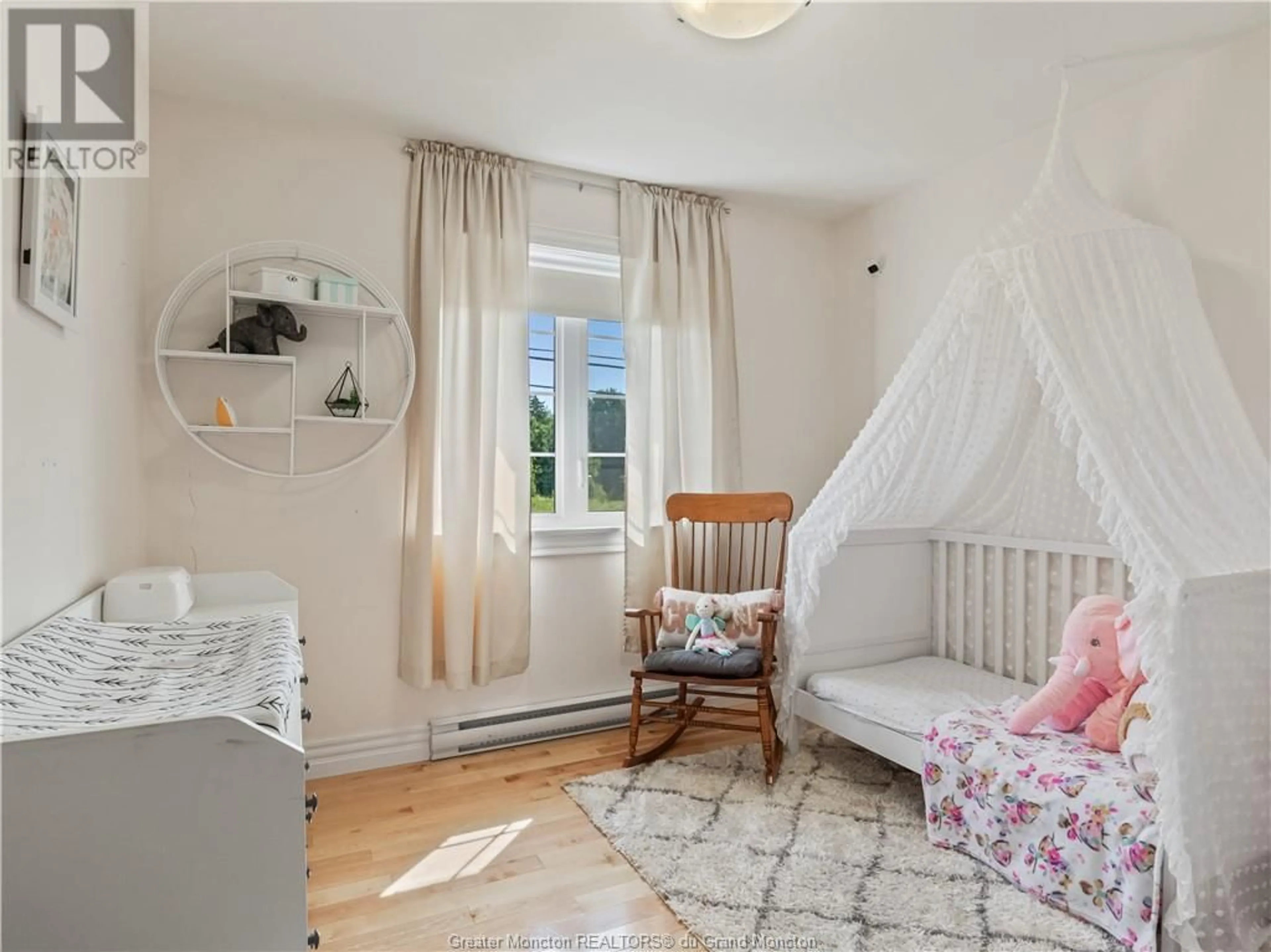126 Oak Ridge DR, Moncton, New Brunswick E1G0M2
Contact us about this property
Highlights
Estimated ValueThis is the price Wahi expects this property to sell for.
The calculation is powered by our Instant Home Value Estimate, which uses current market and property price trends to estimate your home’s value with a 90% accuracy rate.Not available
Price/Sqft$422/sqft
Days On Market1 day
Est. Mortgage$1,889/mth
Tax Amount ()-
Description
MOVE IN READY 3 BEDROOM - 2 FULL BATH - HOME WITH ATTACHED GARAGE IN SOUGHT AFTER MONCTON NORTH!!! Fantastic location close to all major amenities including TRANS CANADA, NEW SCHOOLS, SHOPPING, etc. Lovely family friendly neighbourhood, this detached home features OPEN CONCEPT living with STAINLESS STEEL KITCHEN APPLIANCES INCLUDED, SPACIOUS LIVING ROOM, dining area with access to back deck over looking good sized yard with LARGE STORAGE SHED. The main floor also includes 3 bedrooms, the main 4 piece bath with cheater door to primary bedroom. The lower level features a FAMILY ROOM WITH LARGE WINDOWS, storage room and an additional FULL BATH and laundry (WASHER & DRYER INCLUDED). Enter the garage from the lower level with ample space to park and store additional items and/or space for a workbench! This homes includes a PAVED DRIVEWAY and MINI-SPLIT HEAT PUMP! Call today to book your private showing! (id:39198)
Property Details
Interior
Features
Basement Floor
Family room
3pc Bathroom
Storage
Exterior
Features
Property History
 25
25


