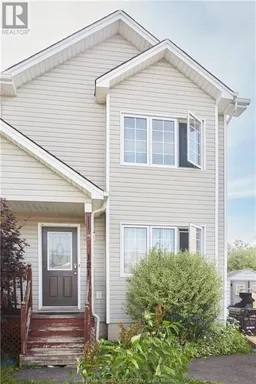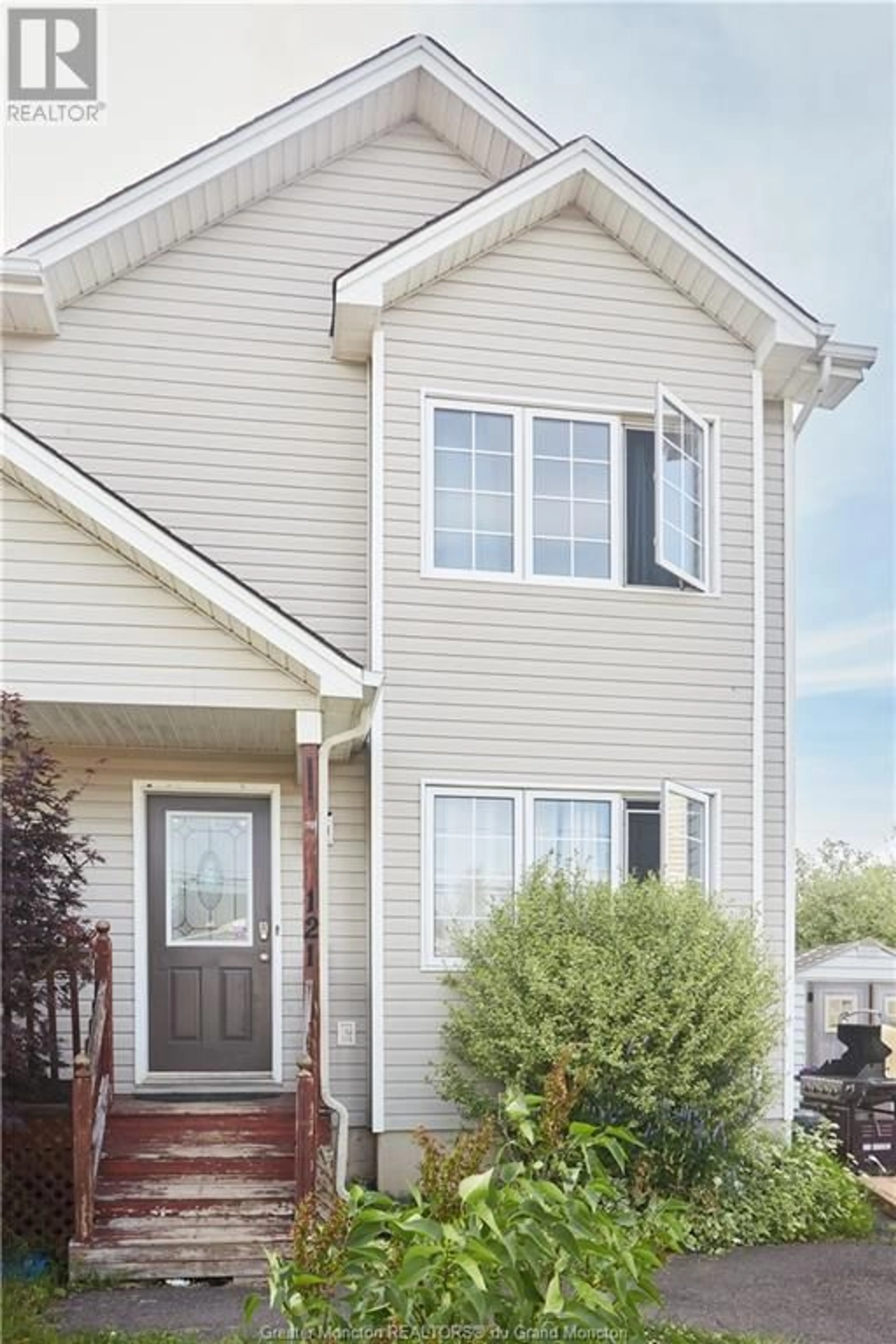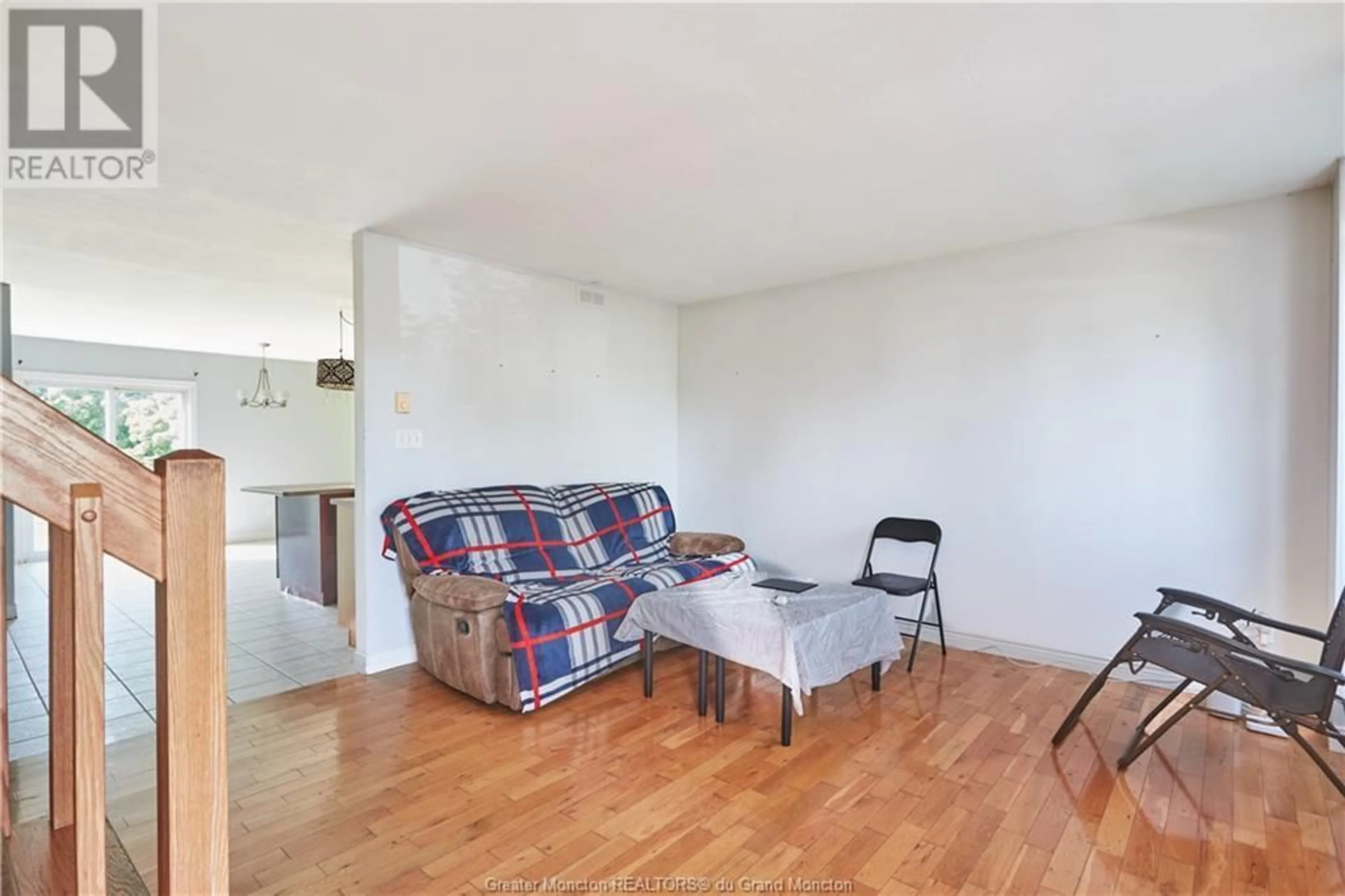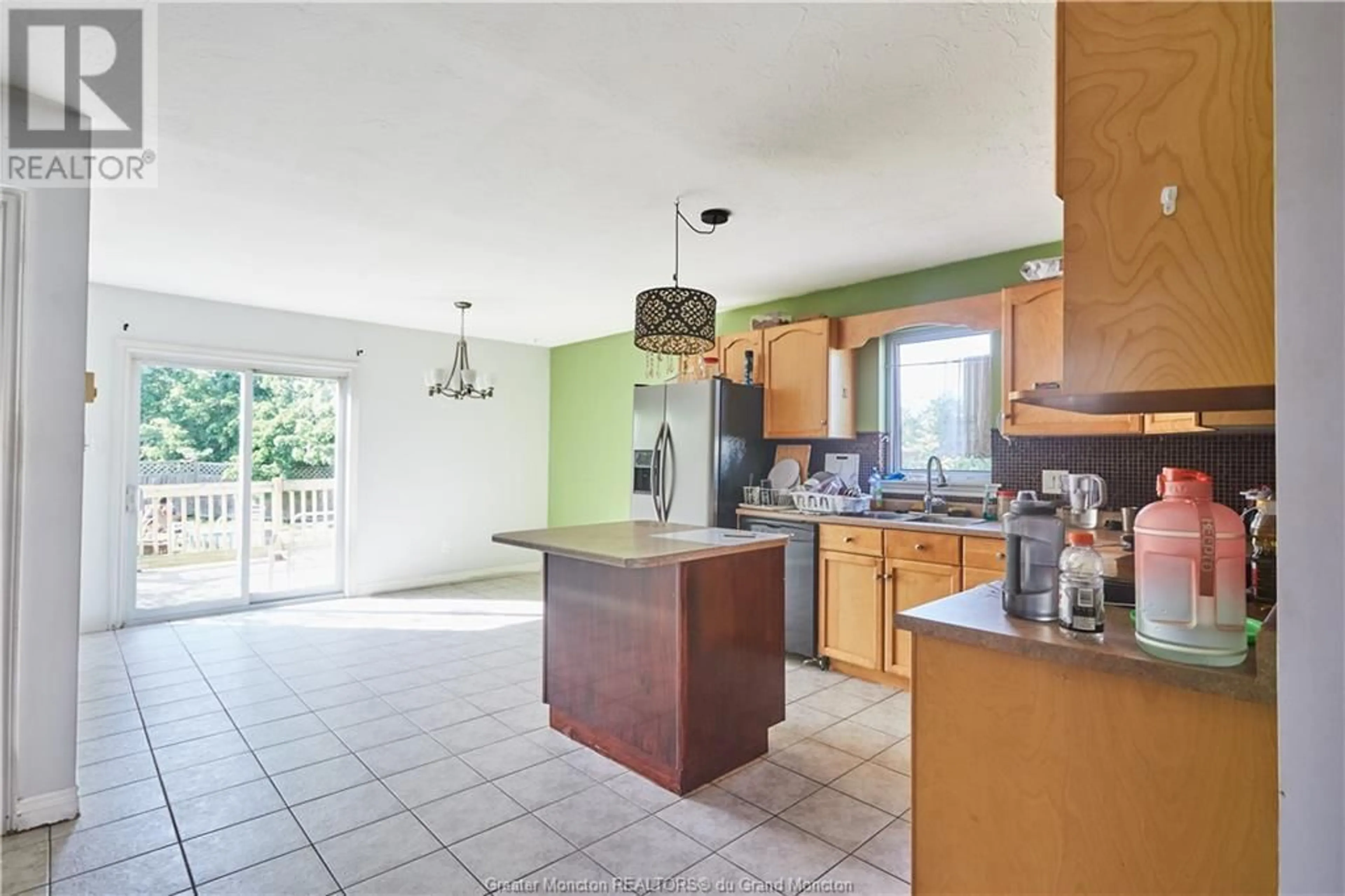121 Lonsdale DR, Moncton, New Brunswick E1G2H9
Contact us about this property
Highlights
Estimated ValueThis is the price Wahi expects this property to sell for.
The calculation is powered by our Instant Home Value Estimate, which uses current market and property price trends to estimate your home’s value with a 90% accuracy rate.Not available
Price/Sqft$291/sqft
Days On Market32 days
Est. Mortgage$1,503/mth
Tax Amount ()-
Description
Welcome to 121 Lonsdale drive , located in the charming Moncton North area. This well-appointed semi-detached home is fully finished and offers a comfortable living experience. The main floor boasts a spacious living room, a kitchen featuring a center island, a dining area, and convenient main floor laundry with a two-piece bath. Upstairs, you'll find a large master bedroom , two additional bedrooms, and a well-appointed 4-piece bathroom. The basement is fully finished and adds valuable living space with a family room, a versatile non-conforming bedroom or play room. Located close to shopping, golf courses, and schools, Don't miss outschedule your private viewing today! The sellers are keen on a quick closing. (id:39198)
Property Details
Interior
Second level Floor
Bedroom
13 x 14.5Bedroom
8.1 x 11.4Bedroom
8.1 x 11.44pc Bathroom
7 x 10Exterior
Features
Property History
 17
17


