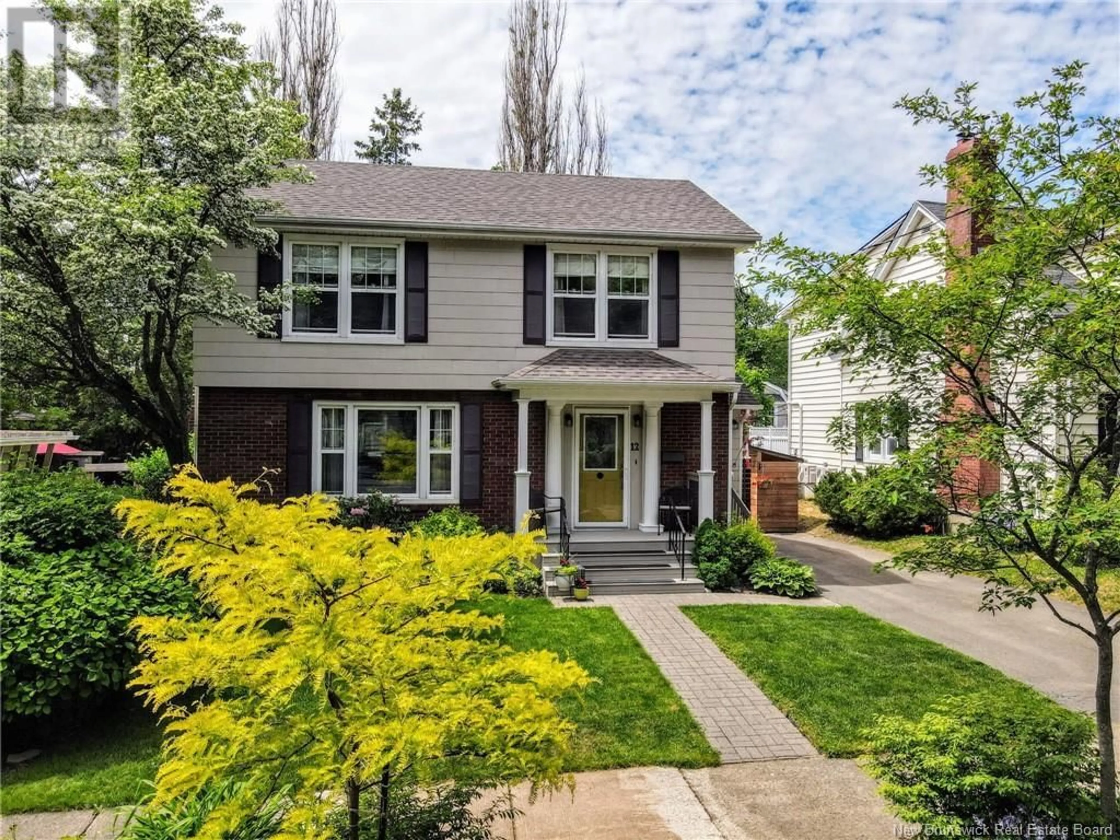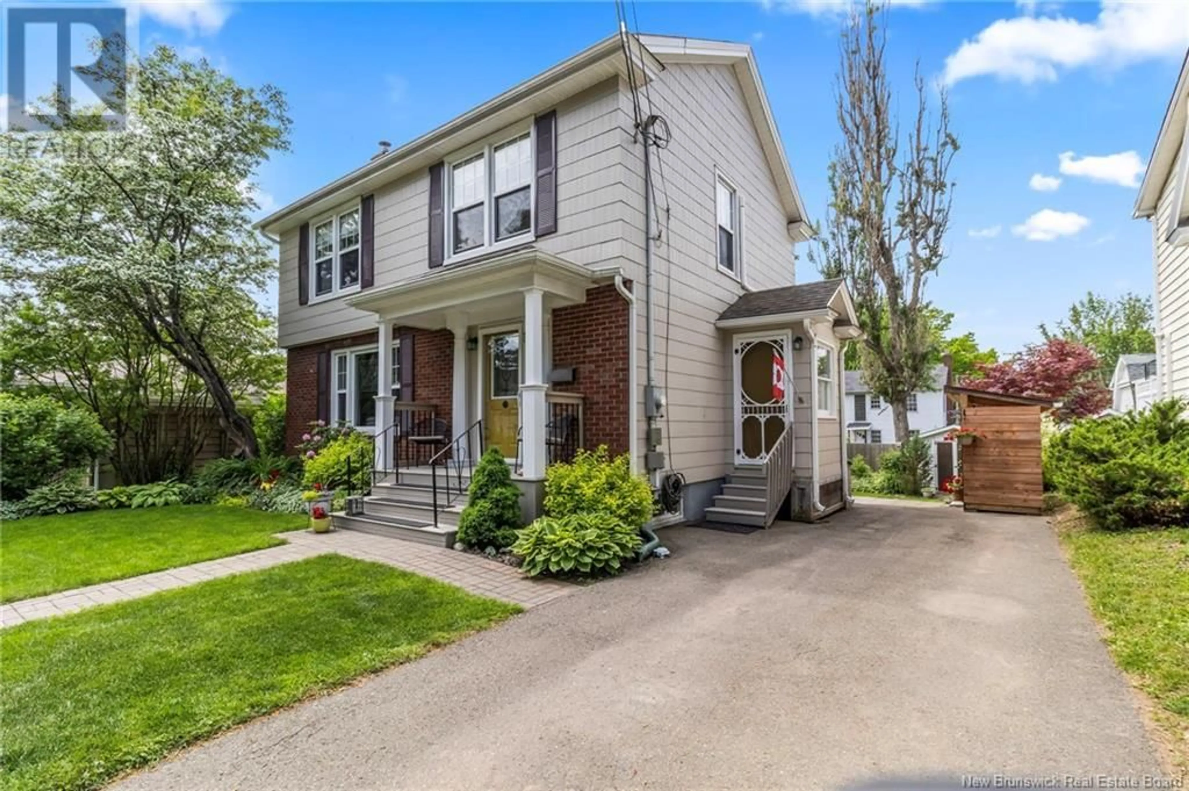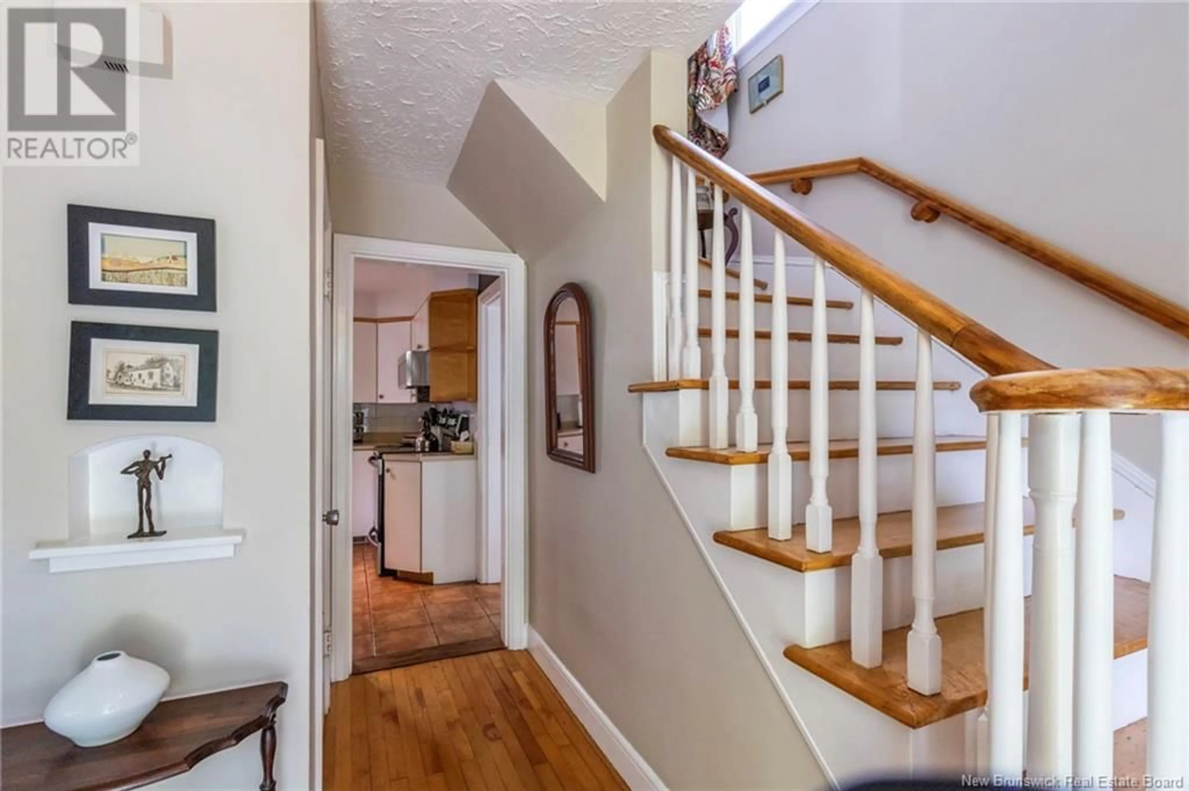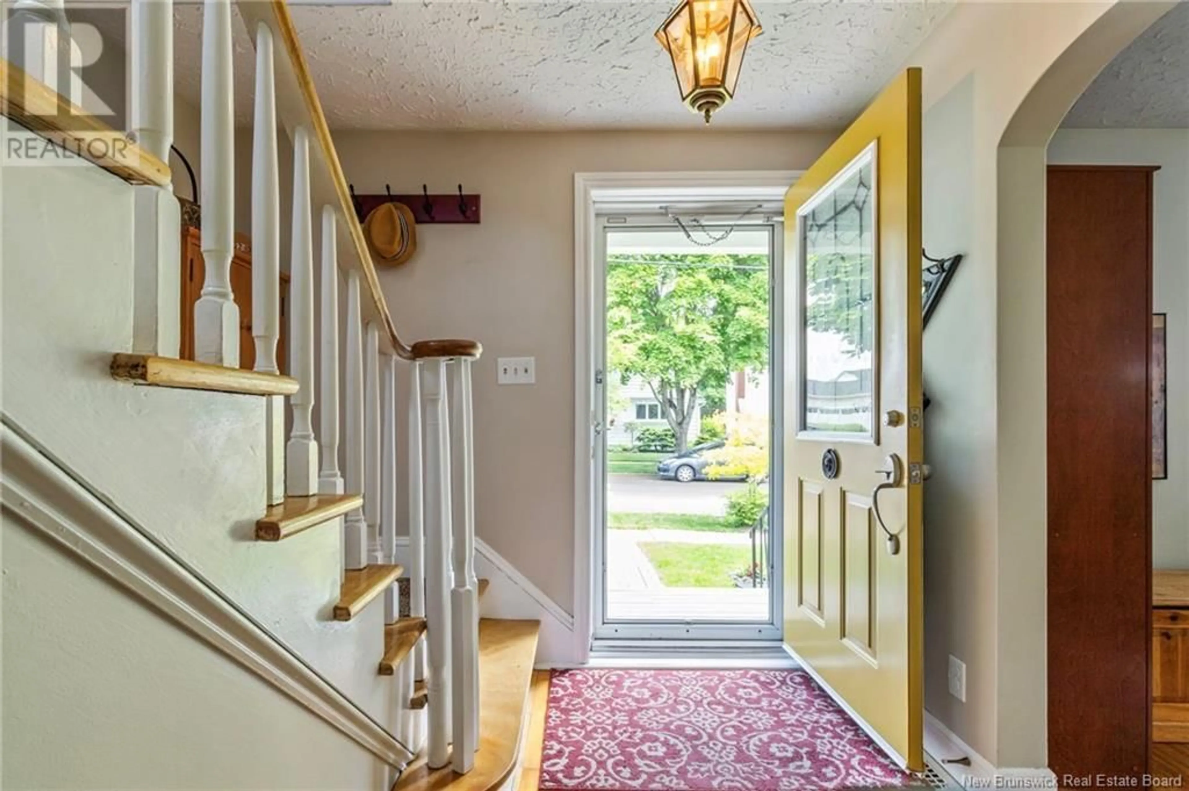12 Fairview Drive, Moncton, New Brunswick E1E3C6
Contact us about this property
Highlights
Estimated ValueThis is the price Wahi expects this property to sell for.
The calculation is powered by our Instant Home Value Estimate, which uses current market and property price trends to estimate your home’s value with a 90% accuracy rate.Not available
Price/Sqft$262/sqft
Est. Mortgage$1,718/mo
Tax Amount ()-
Days On Market1 day
Description
Step into the timeless elegance of 12 Fairview, this inviting home exudes character and charm. Nestled in a central location, this property offers convenient access to downtown, where you can explore a variety of shops and restaurants. Excellent schools, hospitals, and sports facilities are just a short drive away, making it ideal for families. Outdoor enthusiasts will love the nearby walking and biking trails that meander through the scenic landscape. Set on a mature, tree-lined lot, the beautifully landscaped yard features a mix of established trees and vibrant flower beds, creating a picturesque backdrop. The small porch welcomes you with its nostalgic charm, perfect for enjoying quiet moments or friendly conversations with neighbors. Enter into the spacious foyer with an inviting open staircase. To the left, you'll find a cozy living room complete with a wood insert fireplace, perfect for those chilly evenings. The main level also boasts a formal dining area, a large kitchen with ample storage, and a bright sunroom that brings in natural light. A convenient 2-piece bathroom completes this floor. Upstairs, you'll discover four generous-sized bedrooms and an updated 4-piece bathroom, offering plenty of space for a growing family. The clean and dry basement is ready for your finishing touches, providing endless potential for additional living space or storage. (id:39198)
Property Details
Interior
Features
Second level Floor
4pc Bathroom
6'2'' x 7'0''Bedroom
9'11'' x 10'0''Bedroom
9'8'' x 8'9''Bedroom
10'10'' x 10'7''Exterior
Features




