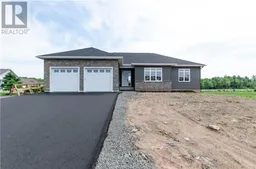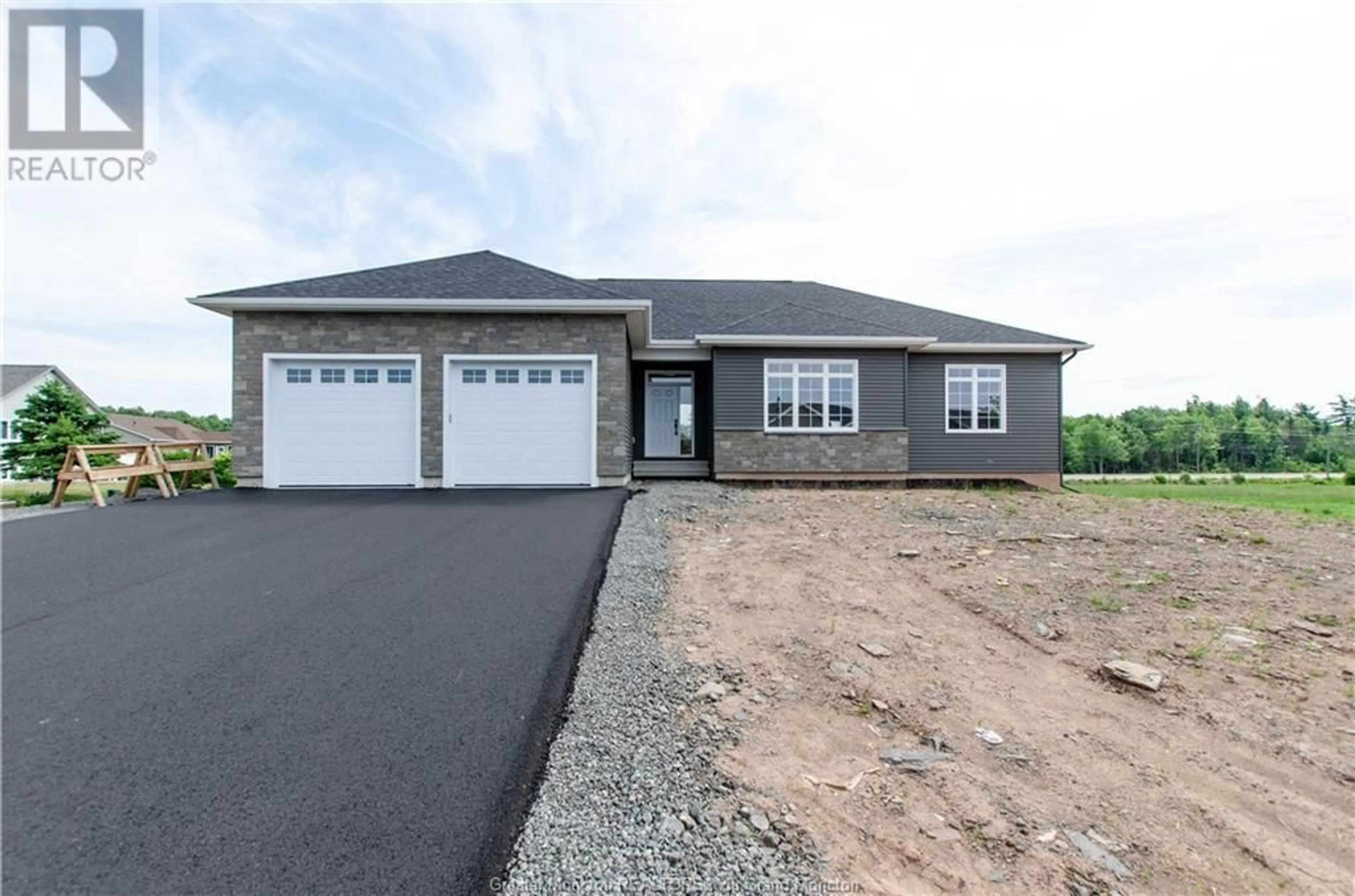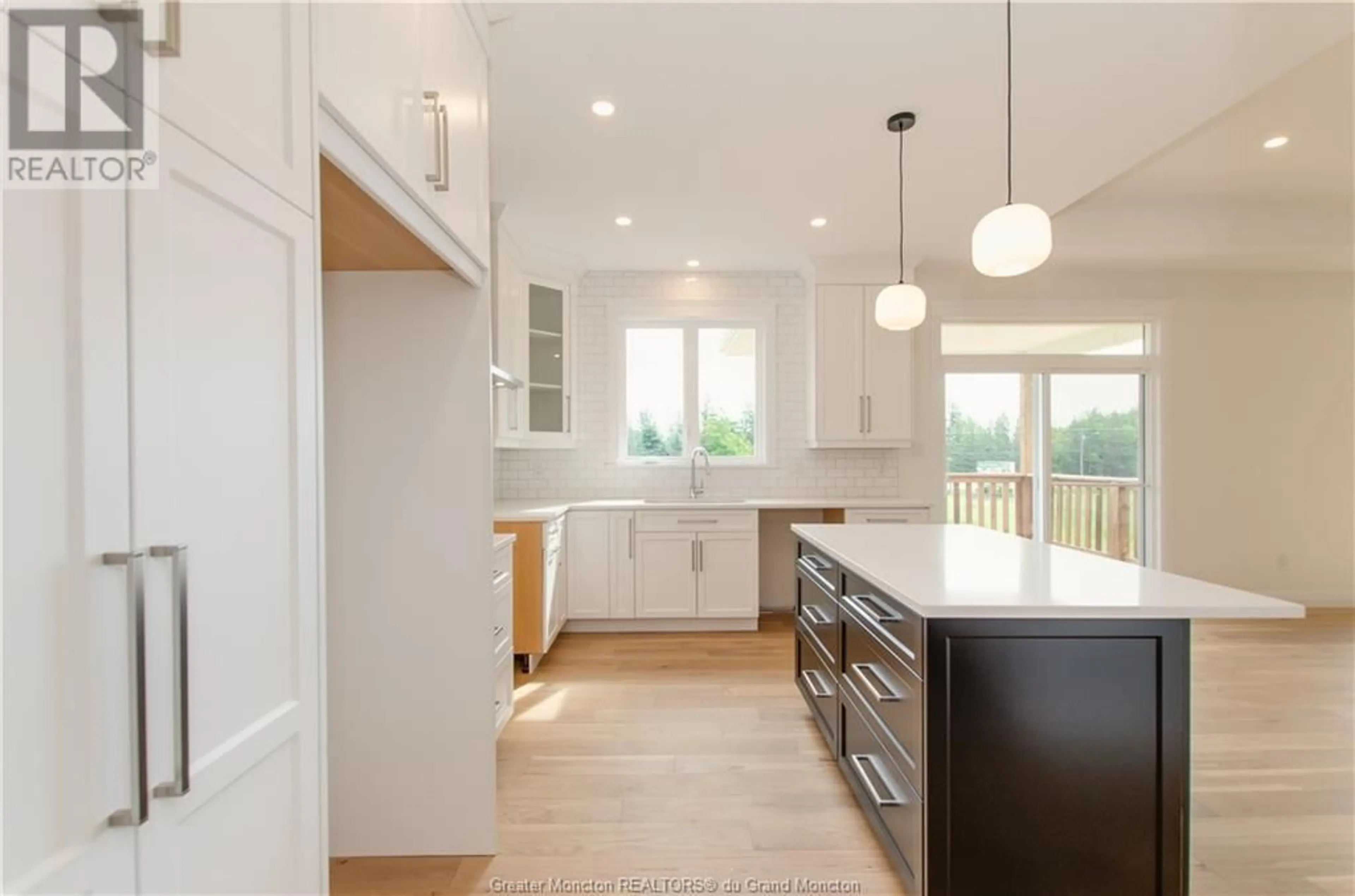12 Congressional, Moncton, New Brunswick E1H3L2
Contact us about this property
Highlights
Estimated ValueThis is the price Wahi expects this property to sell for.
The calculation is powered by our Instant Home Value Estimate, which uses current market and property price trends to estimate your home’s value with a 90% accuracy rate.Not available
Price/Sqft$389/sqft
Days On Market38 days
Est. Mortgage$2,813/mth
Tax Amount ()-
Description
QUINTERO MODEL-BUNGALOW IN GREATER MONCTON'S REINVIGORATED ROYAL OAKS GOLF COMMUNITY- GORGEOUS 3 BEDROOM BUNGALOW WITH DOUBLE ATTACHED GARAGE!! Quality One Level Living by Royal Oaks Homes Ltd, in Collaboration with Satinwood Home Creations and CCDesign. This newly built Home is ready! GOLF LOVERS, THIS IS YOUR OPPORTUNITY TO BE LIVING YOUR BEST LIFE! Step up onto the Covered Front Deck and into the Foyer of this beautiful 1682 sqft Home. The main floor is ideal for hosting Family & Friends, featuring 9ft Ceilings and offering a Spacious Living room, Custom Kitchen with Walk-In Pantry, Ceiling High Cabinets (White), Quartz Countertops, Tile Backsplash & Large Island overlooking the spacious Dining Room with sliding patio door to the Covered Back Deck. The Mudroom entry from the Double Attached Garage is conveniently located adjacent to the Kitchen. The Central Hallway leads to the Primary Suite with Ensuite Bath & Walk-In Closet, Main Floor Laundry Room, 4pc Bath and two large Bedrooms, including one with a Walk-in Closet. The high-quality finishes will not disappoint. Climate Control is maintained with the Ductless Heat Pump and electric baseboards.; Downstairs is Roughed-In for: a 3rd Full Bathroom & room for 2 Additional Bedrooms with egress conforming windows, an Office/Den, a Family Room and Storage. 7 Yr New Home Warranty. HST incl. in price (if owner occupied) with rebate to Vendor. Landscaped front & back lawns and paved driveway. (id:39198)
Property Details
Interior
Features
Main level Floor
Foyer
6.1 x 9.6Living room
21.4 x 12.7Kitchen
14.11 x 10.8Dining room
15 x 12.10Exterior
Features
Parking
Garage spaces 2
Garage type Attached Garage
Other parking spaces 0
Total parking spaces 2
Property History
 49
49

