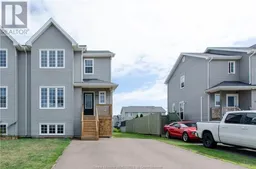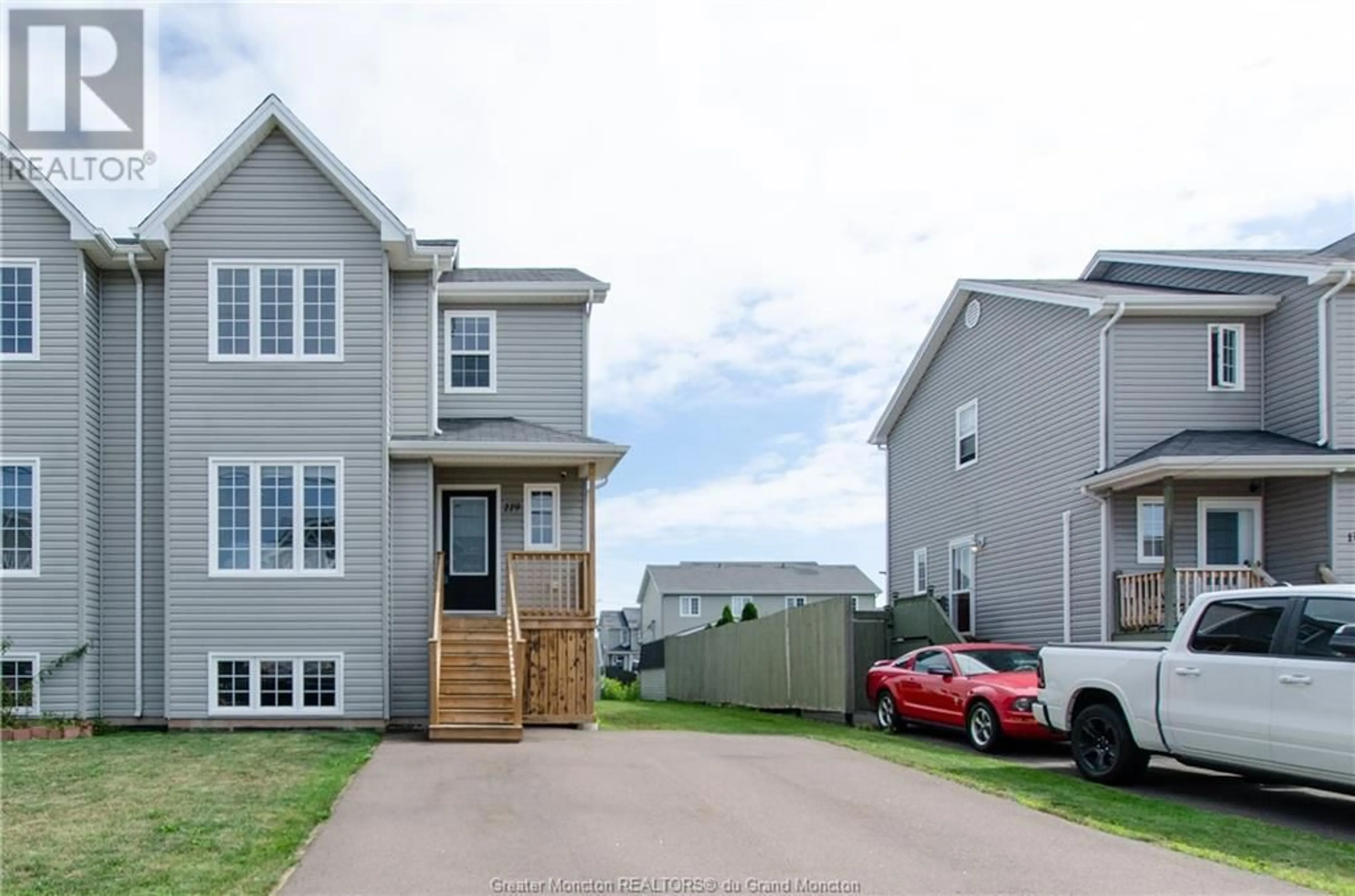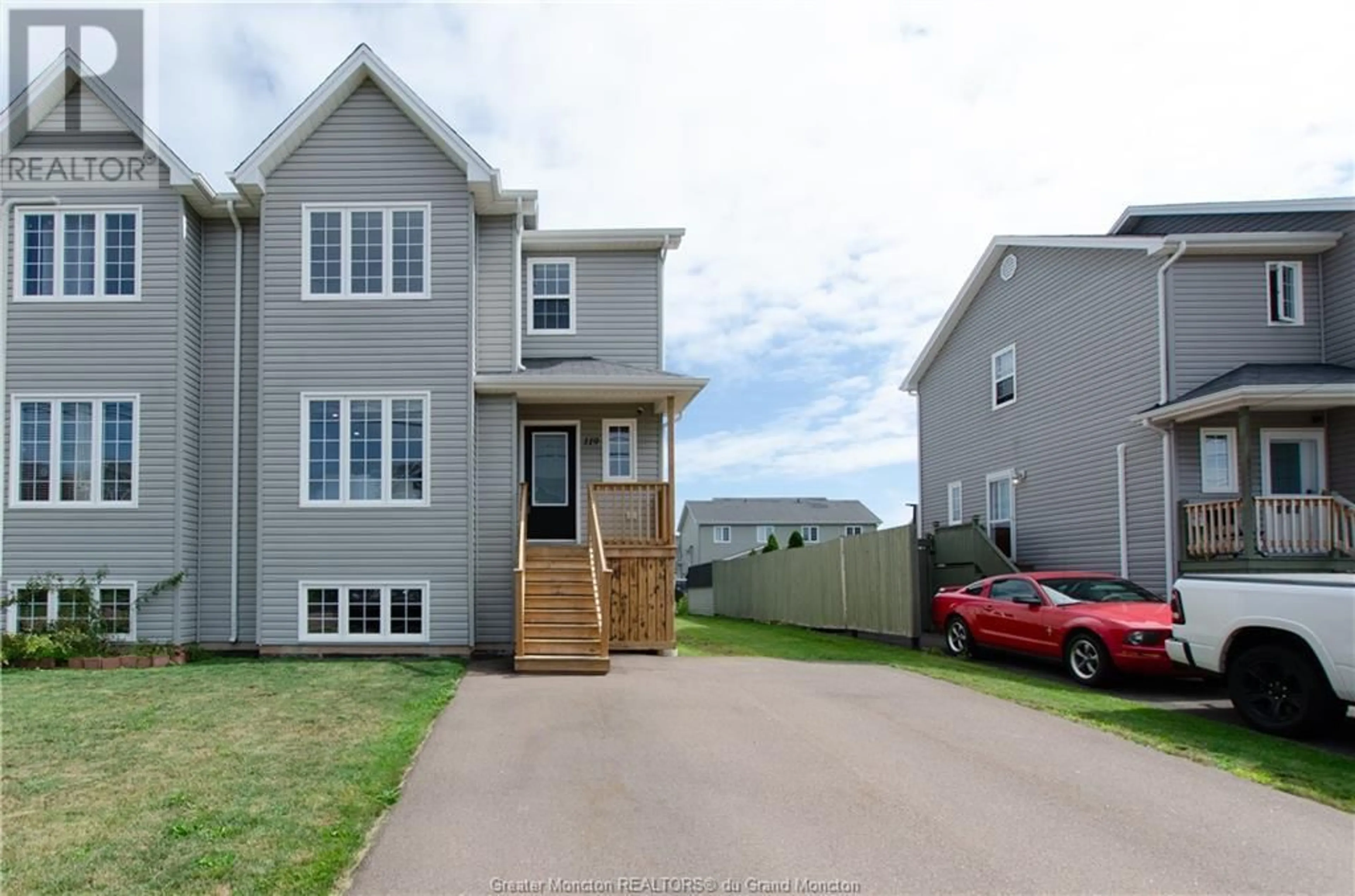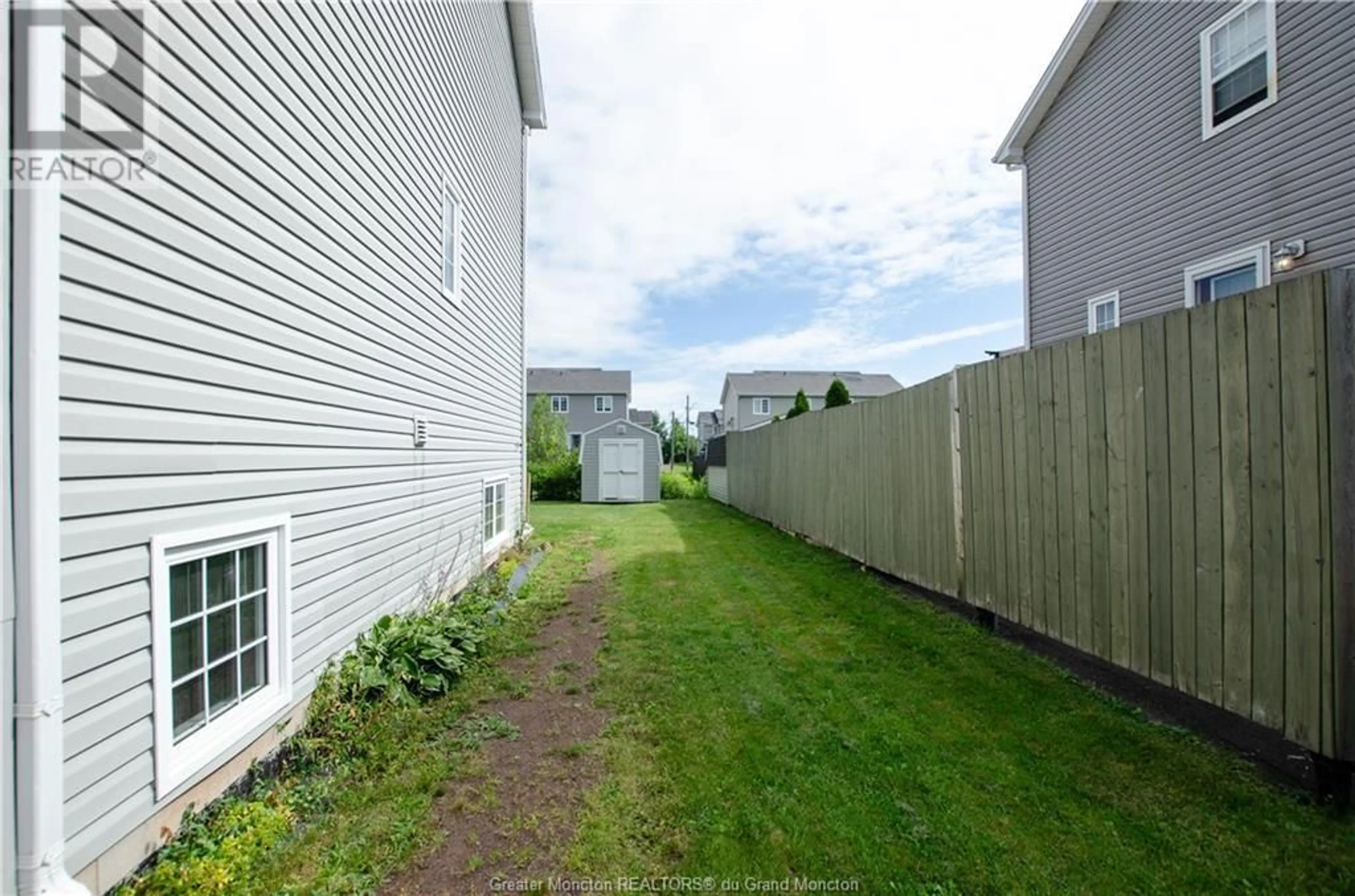119 Coriander ST, Moncton, New Brunswick E1G0R9
Contact us about this property
Highlights
Estimated ValueThis is the price Wahi expects this property to sell for.
The calculation is powered by our Instant Home Value Estimate, which uses current market and property price trends to estimate your home’s value with a 90% accuracy rate.Not available
Price/Sqft$281/sqft
Days On Market11 days
Est. Mortgage$1,585/mth
Tax Amount ()-
Description
Welcome to your dream home in the highly desirable North End of Moncton! This semi-detached gem is impeccably maintained and offers a harmonious blend of style and functionality. Step into a spacious living room and dining room combo, perfect for entertaining or cozy family gatherings. The kitchen is a chef's delight, featuring dark, rich-coloured cabinets, a central island, and a double sink. Adjacent to the kitchen is a convenient 2-piece bath, making everyday living a breeze. Enjoy the outdoors on your beautiful back deck, complete with a privacy-height fence, ideal for relaxing or hosting summer barbecues. The backyard also boasts a handy shed for extra storage. The home's thoughtful design continues with a large entryway closet and an e-locking front door for added security. Stay comfortable year-round with two mini splits and an air exchange system. The basement features egress windows, a cozy family room, and a utility room with rough-in plumbing, providing the perfect opportunity to add another bathroom. This home is very well priced and ready for you to move in and make it your own. Dont miss out on this incredible opportunity to live in one of Moncton's most sought-after neighbourhoods! (id:39198)
Property Details
Interior
Features
Second level Floor
Bedroom
13 x 13Bedroom
10.4 x 9.8Bedroom
11.2 x 10.24pc Bathroom
5.7 x 5.6Exterior
Features
Property History
 48
48


